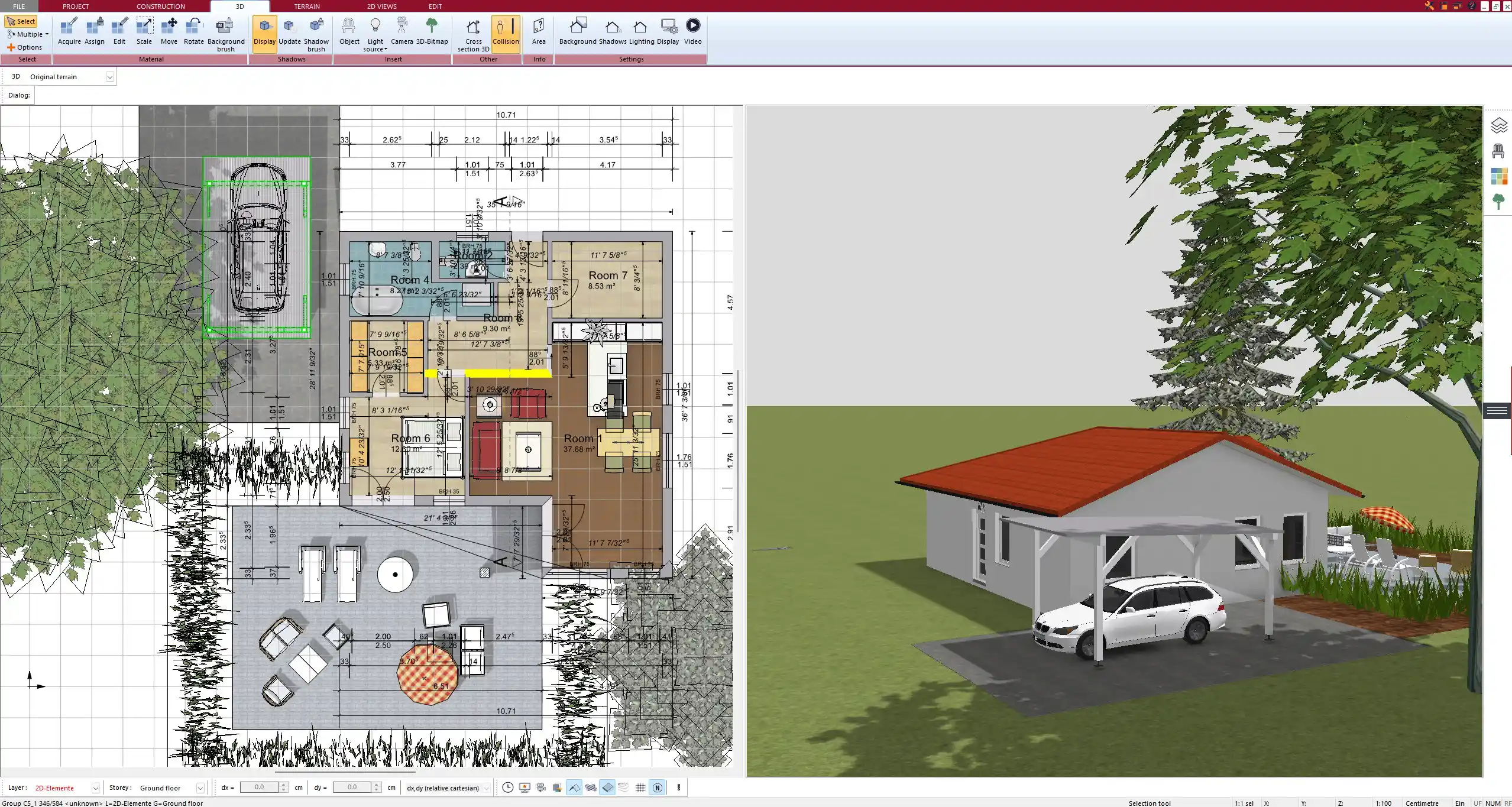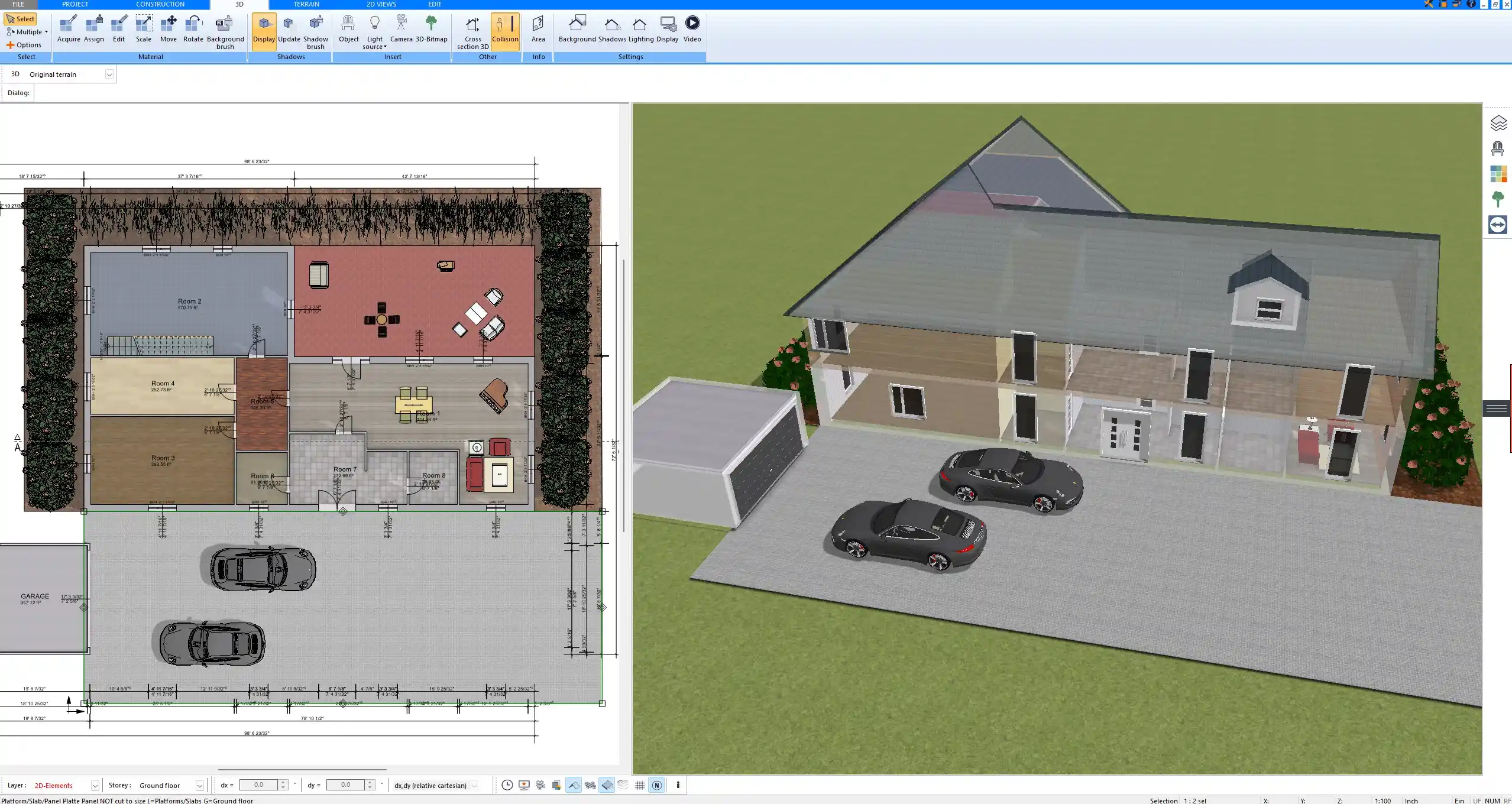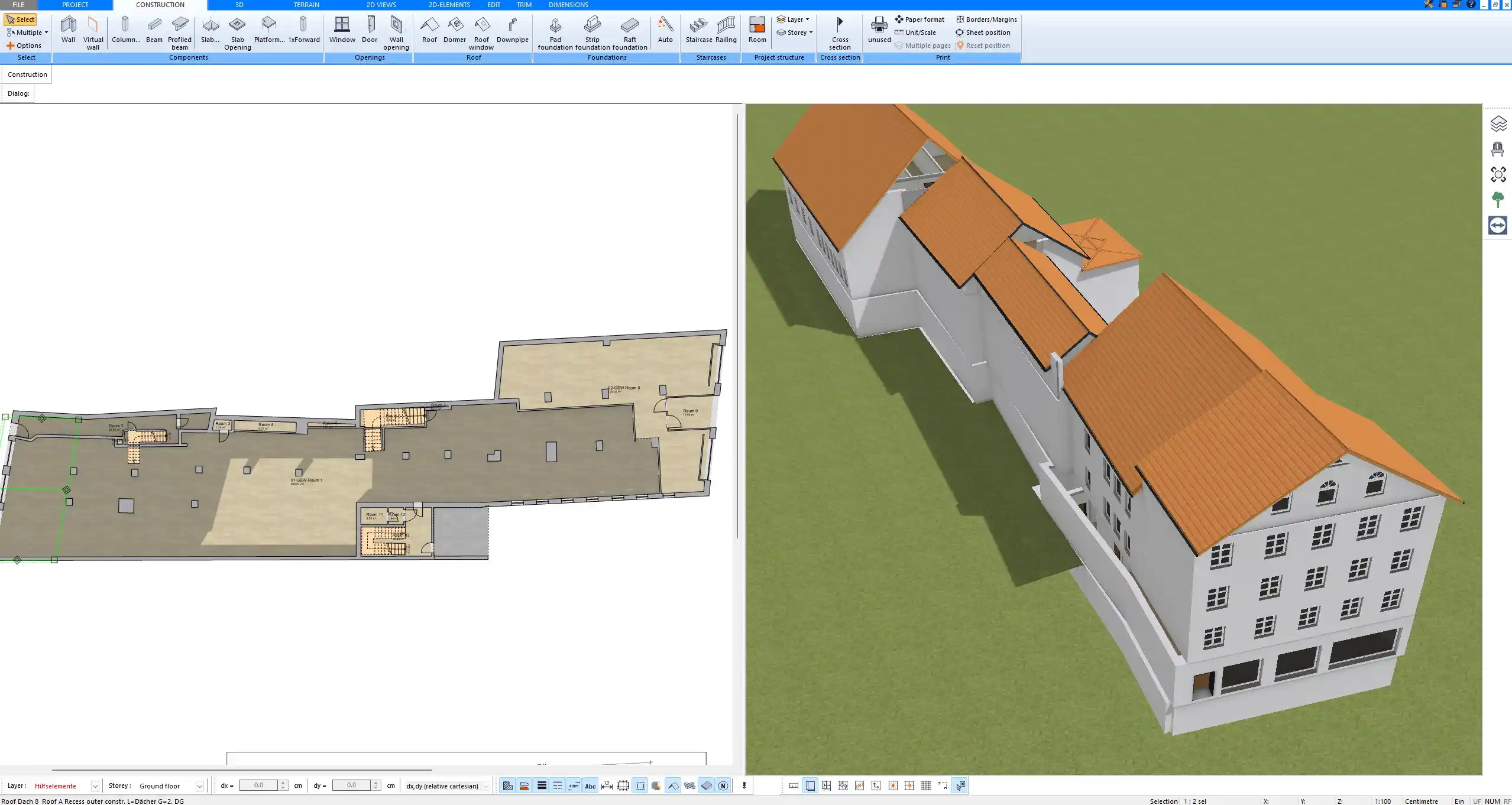With Plan7Architect you can create complete construction drawings that are suitable for building permit applications. The software allows you to design precise 2D floor plans, generate sections and elevations, and add all necessary dimensions and annotations. You can choose whether to work with European metric units or American imperial units, depending on your region. When your drawings are finished, you can export them as PDF or DWG/DXF files, ready to be submitted to local building authorities.

How to Create Permit-Ready Construction Drawings in Plan7Architect
Creating permit-ready construction drawings in Plan7Architect follows a clear workflow:
-
Start with a 2D floor plan – Lay out walls, doors, and windows precisely.
-
Add structural details – Define roof types, floor levels, and wall thicknesses.
-
Insert dimensions and annotations – Use automatic tools to display measurements and notes.
-
Generate cross-sections and elevations – Produce technical side views of the building.
-
Finalize and export – Export your project as PDF for submission or DWG/DXF for collaboration with professionals.
This process ensures that you have all the elements required for a complete permit application.
Key Features for Permit Drawings
Accurate Dimensioning
Plan7Architect automatically generates dimension lines for walls, rooms, and entire layouts. You can easily switch between metric (meters, centimeters) and imperial (feet, inches) units depending on your region. Scaling tools ensure that your drawings are printed at the correct size for submission.
Sections and Elevations
You can create vertical building sections to show foundations, floors, walls, and roofs in detail. Elevations of all building sides are generated automatically. These technical drawings are essential for permit applications, as they allow inspectors to review the complete structure.
Symbols and Standards
The program includes libraries of standard construction symbols such as electrical outlets, plumbing fixtures, and HVAC elements. These symbols make your drawings professional and easy to understand for both engineers and authorities.
Tip: Place all symbols consistently according to your regional drafting standards to avoid misunderstandings in the review process.
Export Options
Plan7Architect offers multiple export formats:
-
PDF – ready to print and submit to authorities.
-
DWG/DXF – compatible with AutoCAD and other professional CAD software.
-
Image files – for presentations or client discussions.
This flexibility ensures that your drawings can be used by architects, engineers, or directly by local building departments.
Benefits of Using Plan7Architect for Permit Drawings
-
Professional output without the need for years of CAD training.
-
Time-saving automation, such as automatic roof creation and dimensioning.
-
Real-time 3D visualization that helps check the design before submission.
-
Suitable for all project types: new constructions, extensions, remodels, garages, or terraces.
Tip: Always create a quick 3D walkthrough of your design before exporting your 2D permit drawings. This helps you detect errors early.



Regional Considerations (Europe & U.S.)
Plan7Architect can be adapted for international use. You can select metric or imperial measurement systems in the settings. This makes the software practical whether you are working with DIN standards in Europe or feet and inches in the United States. The exported files are universally compatible and can be reviewed by professionals worldwide.
Tips for Submitting Drawings for Permit
When submitting construction drawings, building authorities usually require a standard set of documents. With Plan7Architect you can prepare all of these:
| Drawing Type | Purpose |
|---|---|
| Floor Plan | Shows layout of rooms, doors, windows |
| Site Plan | Displays building placement on property |
| Elevations | Exterior views from all sides |
| Cross Sections | Structural details of walls, floors, and roof |
| Roof Plan | Shape, pitch, and coverage of roof |
| Technical Symbols | Electrical, plumbing, heating installations |
Before submission, double-check:
-
Correct scale on all drawings.
-
All necessary annotations.
-
Local requirements for number of copies and file formats.
Tip: Many authorities prefer PDF submissions today. Always ask if digital files are accepted to save time and printing costs.
Why Choose Plan7Architect Over Other Programs
-
Easier to learn compared to complex systems like AutoCAD or Revit.
-
One-time purchase without subscription.
-
Designed for private builders as well as contractors and professionals.
-
Offers both beginner-friendly tools and advanced drafting features.



Professional Floor Plans with Plan7Architect
With Plan7Architect you can not only create permit-ready construction drawings, but also design professional floor plans for any project. Whether you are planning a new build, a renovation, or an extension, the software gives you precise control over floor layouts, walls, windows, doors, and roof structures. You can switch between metric and imperial units at any time, making the program useful worldwide. Customers benefit from a 14-day money-back guarantee, which replaces the need for a trial version. If you decide that the program is not right for you, you can cancel your purchase easily by email. This makes Plan7Architect a safe and professional choice for anyone who wants to create accurate floor plans and construction drawings.
Plan your project with Plan7Architect
Plan7Architect Pro 5 for $109.99
You don’t need any prior experience because the software has been specifically designed for beginners. The planning process is carried out in 5 simple steps:
1. Draw Walls



2. Windows & Doors



3. Floors & Roof



4. Textures & 3D Objects



5. Plan for the Building Permit



6. Export the Floor Plan as a 3D Model for Twinmotion



- – Compliant with international construction standards
- – Usable on 3 PCs simultaneously
- – Option for consultation with an architect
- – Comprehensive user manual
- – Regular updates
- – Video tutorials
- – Millions of 3D objects available
Why Thousands of Builders Prefer Plan7Architect
Why choose Plan7Architect over other home design tools?





