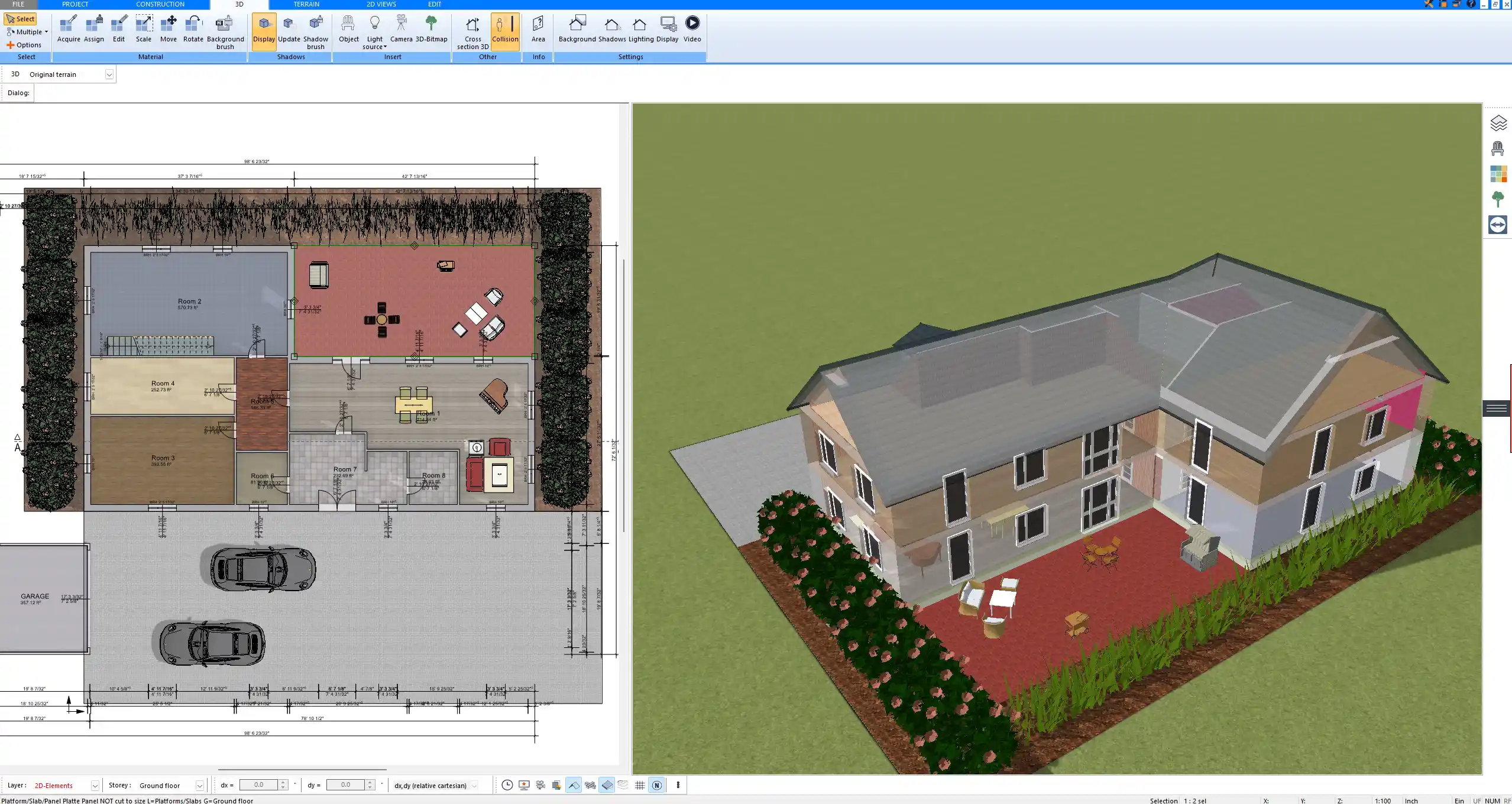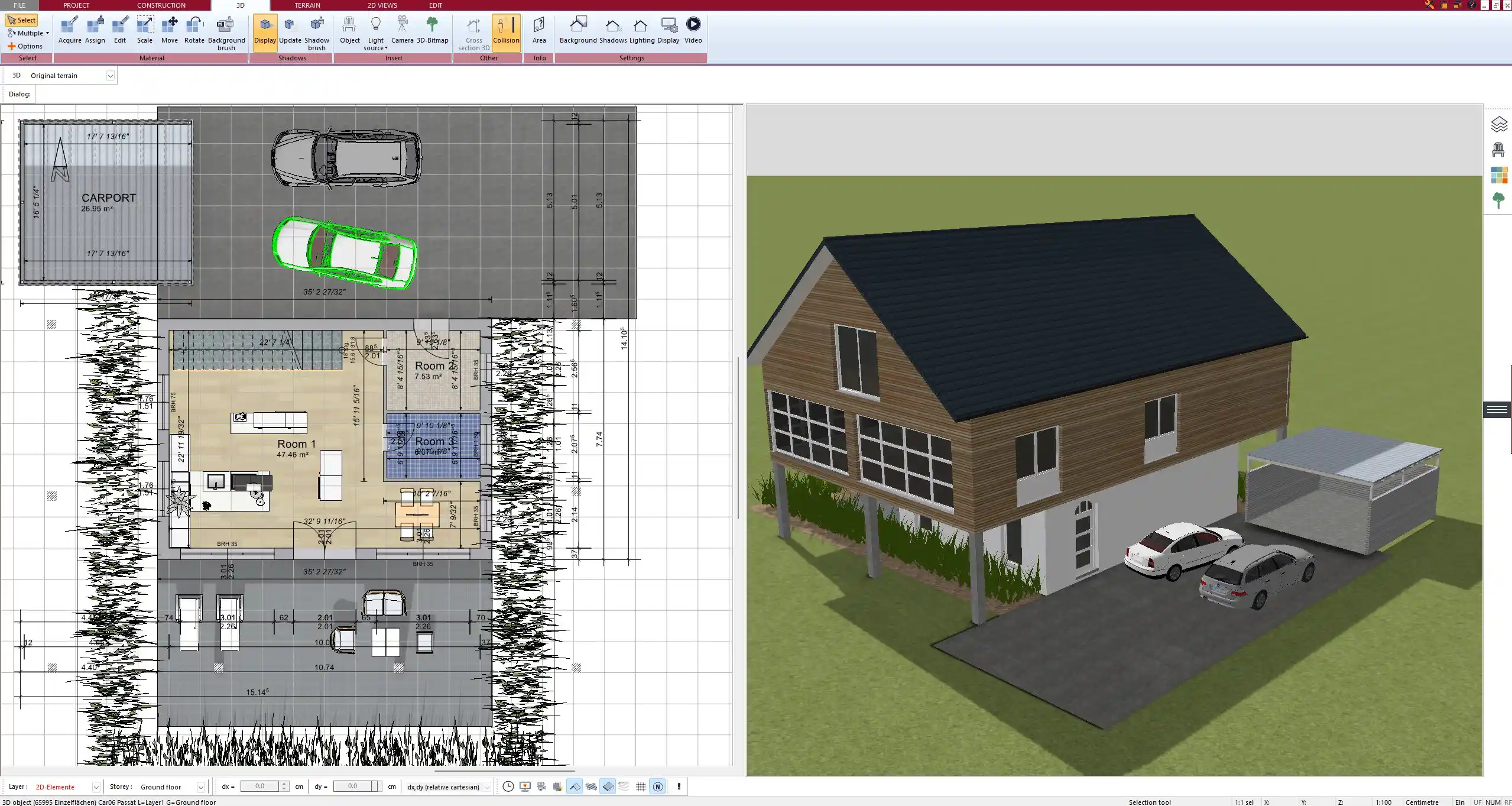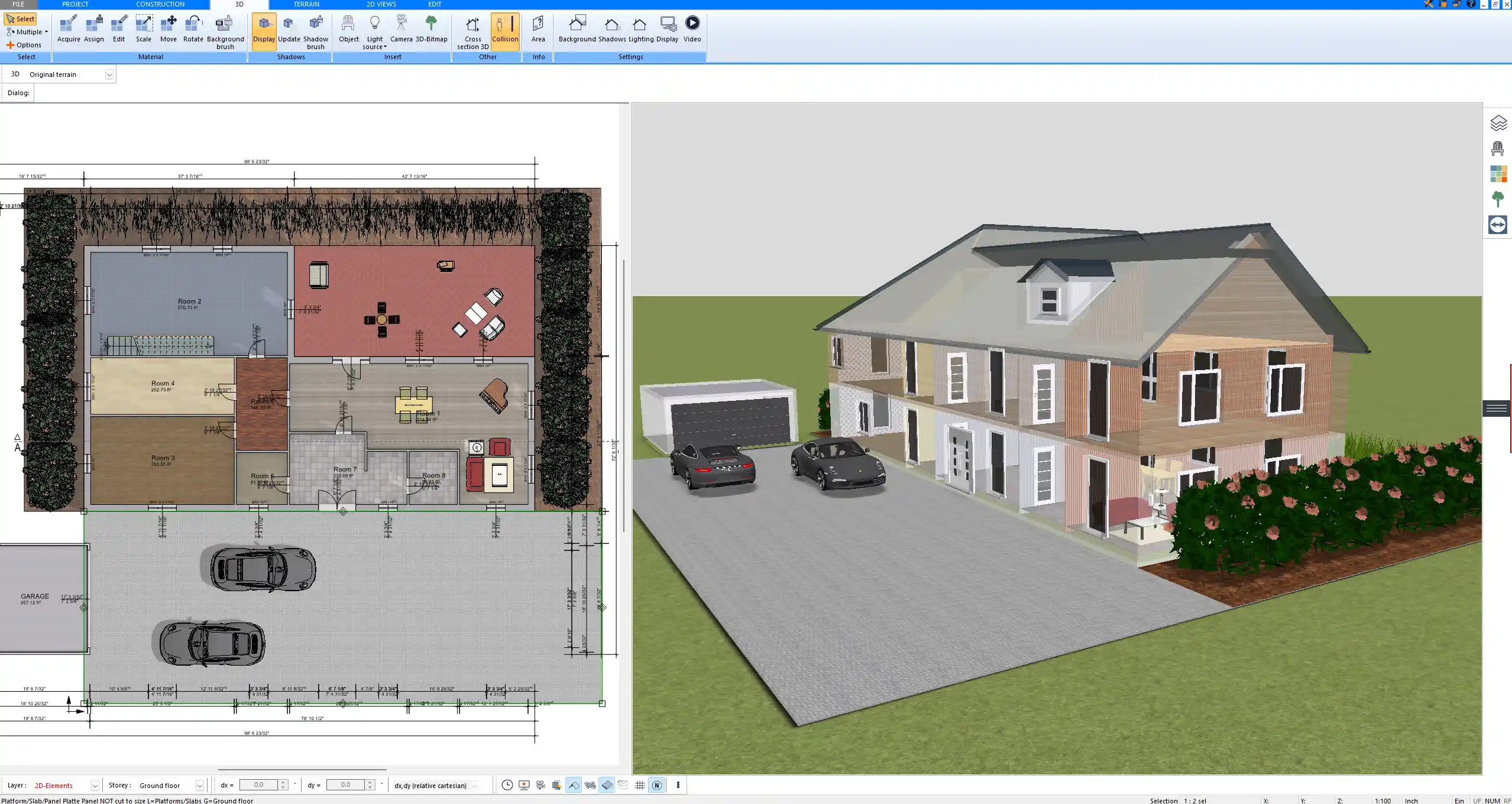What Is a Country House?
A country house is a spacious, detached residential building located in a rural or semi-rural area. It is typically surrounded by nature and often built with traditional materials such as stone, timber, or brick. These homes are known for their charm, large gardens, and cozy atmosphere, often embodying a rustic or classical architectural style. Country houses vary greatly in size and layout, but they usually offer more living space and outdoor area compared to homes in urban or suburban locations.
They are popular among families who want to raise children in a peaceful environment, among retirees seeking tranquility, and among individuals who work from home or want to escape the noise of city life. Whether used as a primary residence or a second home, a country house allows for a unique lifestyle focused on privacy, nature, and space.

Pros of a Country House
More Space and Privacy
Living in a country house usually means enjoying significantly more space—both indoors and outdoors. Floor plans are typically generous, often exceeding 150 square meters (around 1600 square feet), and lots may start at 1000 square meters (10,000 square feet) or more.
Benefits include:
-
Large bedrooms, open kitchens, and spacious living rooms
-
Private gardens suitable for outdoor activities, pets, or gardening
-
Potential to build extensions, garages, or even guest houses
Quiet Environment
Country homes are typically situated far from busy roads and densely populated areas, providing a peaceful atmosphere that promotes mental well-being. You are likely to hear birds rather than traffic, and stargazing at night becomes part of daily life. This type of environment is ideal for those looking to reduce stress and enjoy a slower, more relaxed pace of life.
Aesthetic and Lifestyle Appeal
Country houses often feature visually pleasing, character-rich designs. From exposed timber beams and fireplaces to stone facades and wraparound porches, these homes offer a warm and inviting feel that is hard to replicate in modern city apartments.
Common interior features include:
-
Wood or tile flooring
-
Open-plan kitchen and dining areas
-
High ceilings and natural light
-
Fireplaces or wood-burning stoves
The lifestyle appeal also includes being closer to nature and having the freedom to cultivate a more self-sufficient way of living.
High Customization Potential
In rural settings, zoning restrictions are often more relaxed. This means you have greater freedom to renovate, extend, or redesign your home compared to homes in regulated city districts. Whether you want to add a conservatory, install a solar system, or convert a barn into a studio, a country house offers ample flexibility.



Cons of a Country House
Remote Location
One of the most common drawbacks is the physical distance from urban conveniences. Grocery stores, schools, hospitals, and entertainment venues are often far away, and a car becomes an essential part of daily life.
Potential issues include:
-
Long commutes to work or school
-
Limited access to public transport
-
Fewer social and cultural amenities nearby
Maintenance Costs
Country houses, especially older ones, can require frequent maintenance. Wooden facades may need regular treatment, roofs might need repair after heavy snow or storms, and older heating or plumbing systems may need replacing.
Ongoing costs may involve:
-
Landscaping and garden maintenance
-
Septic tank servicing
-
Roof and gutter cleaning
-
Pest control (e.g., rodents, insects)
Heating and Insulation Challenges
Many traditional country homes were built before modern energy efficiency standards. Heating such a home—especially during winter—can be costly. Retrofitting insulation, windows, or eco-friendly heating systems often involves high upfront costs.
Note: Modern country homes or renovated ones can be equipped with solar panels, heat pumps, or advanced insulation to reduce energy use.
Resale and Market Liquidity
The demand for country homes can vary significantly by region. While charming and spacious, these homes may take longer to sell compared to city apartments or suburban homes. This is especially true in areas with declining populations or poor infrastructure.
Typical Features of a Country House
| Feature | Description |
|---|---|
| Location | Rural or semi-rural, often on large plots |
| Architecture | Pitched roofs, wooden or stone facades |
| Interior Style | Rustic, cozy, often with fireplaces and wooden beams |
| Outdoor Space | Large gardens, patios, sometimes with farm buildings |
| Floor Plan | Open layouts, large kitchens, multiple bedrooms |
| Living Area | Typically over 150 m² (1600+ ft²) |
| Lot Size | Commonly 1000 m² or more (10,000+ ft²) |
| Additional Buildings | Garages, workshops, barns, or guest cottages |
Who Is a Country House Ideal For?
A country house is an excellent choice for those who appreciate privacy, space, and a closer connection to nature. It suits a variety of lifestyles and life phases.
Typical buyer profiles:
-
Families with children looking for space and safety
-
Remote workers or freelancers seeking quiet work environments
-
Retirees who value peace and personal space
-
Nature lovers, hobby gardeners, or animal owners



Planning and Designing a Country House
When designing a country house, you have many options—from maintaining a traditional aesthetic to integrating modern minimalist design. Layouts can include large communal spaces, multiple bedrooms, home offices, or even private workshops.
With Plan7Architect, you can design your country house professionally using either European (metric) or American (imperial) measurement systems. The software allows you to draw detailed 2D floor plans and visualize the entire structure in 3D, including terrain, outdoor spaces, and roof designs.
Tip: Use Plan7Architect to experiment with layout ideas, test sun exposure, and plan your renovations or extensions efficiently before committing to any construction.
Conclusion: Is a Country House Right for You?
A country house offers many benefits: more space, serenity, and a unique lifestyle. However, it also requires a willingness to live further from the conveniences of urban life and take responsibility for regular upkeep. If you value independence, nature, and personalization, a country house may be the perfect choice for your next home.
Plan your project with Plan7Architect
Plan7Architect Pro 5 for $109.99
You don’t need any prior experience because the software has been specifically designed for beginners. The planning process is carried out in 5 simple steps:
1. Draw Walls



2. Windows & Doors



3. Floors & Roof



4. Textures & 3D Objects



5. Plan for the Building Permit



6. Export the Floor Plan as a 3D Model for Twinmotion



- – Compliant with international construction standards
- – Usable on 3 PCs simultaneously
- – Option for consultation with an architect
- – Comprehensive user manual
- – Regular updates
- – Video tutorials
- – Millions of 3D objects available





