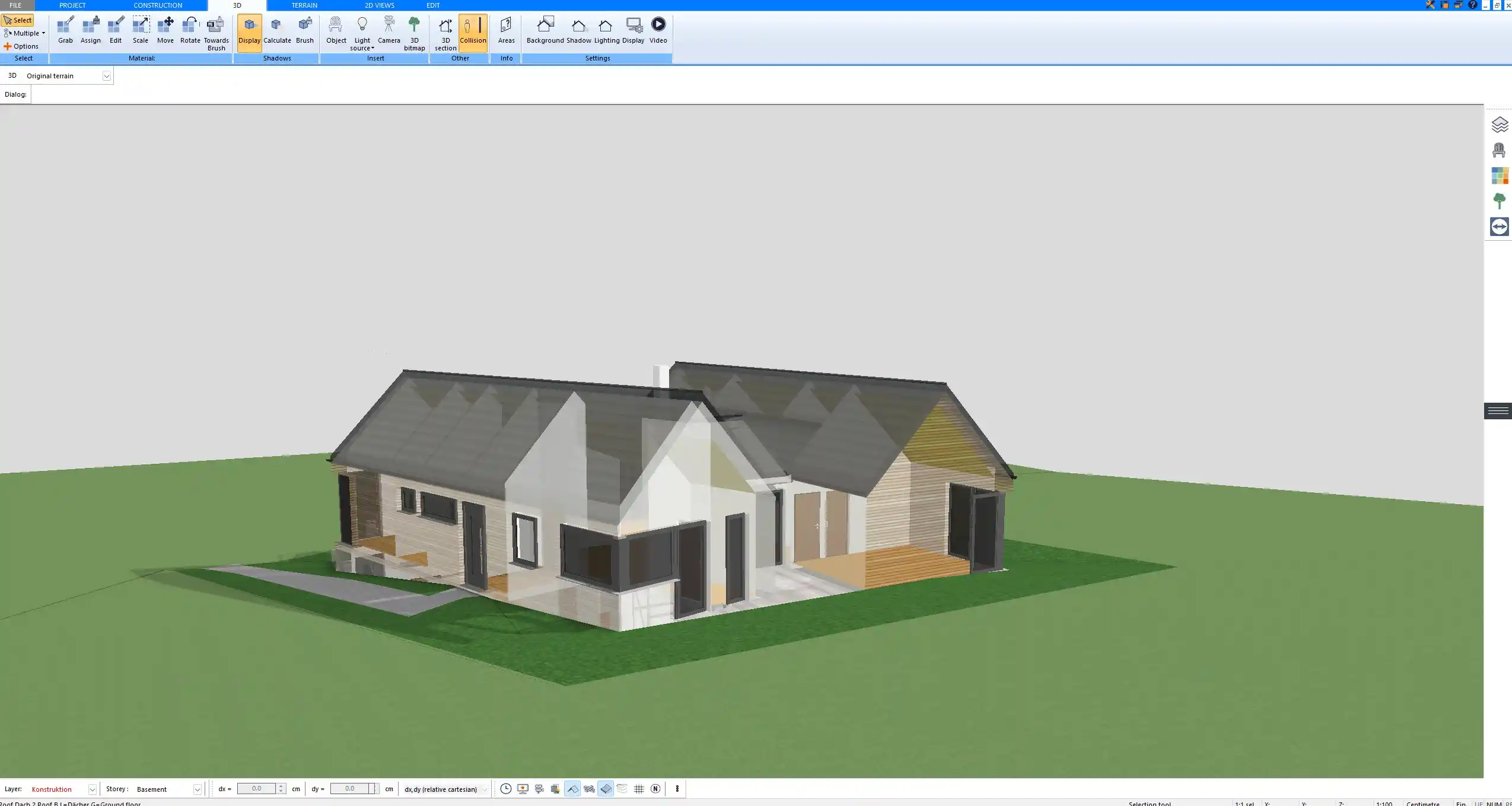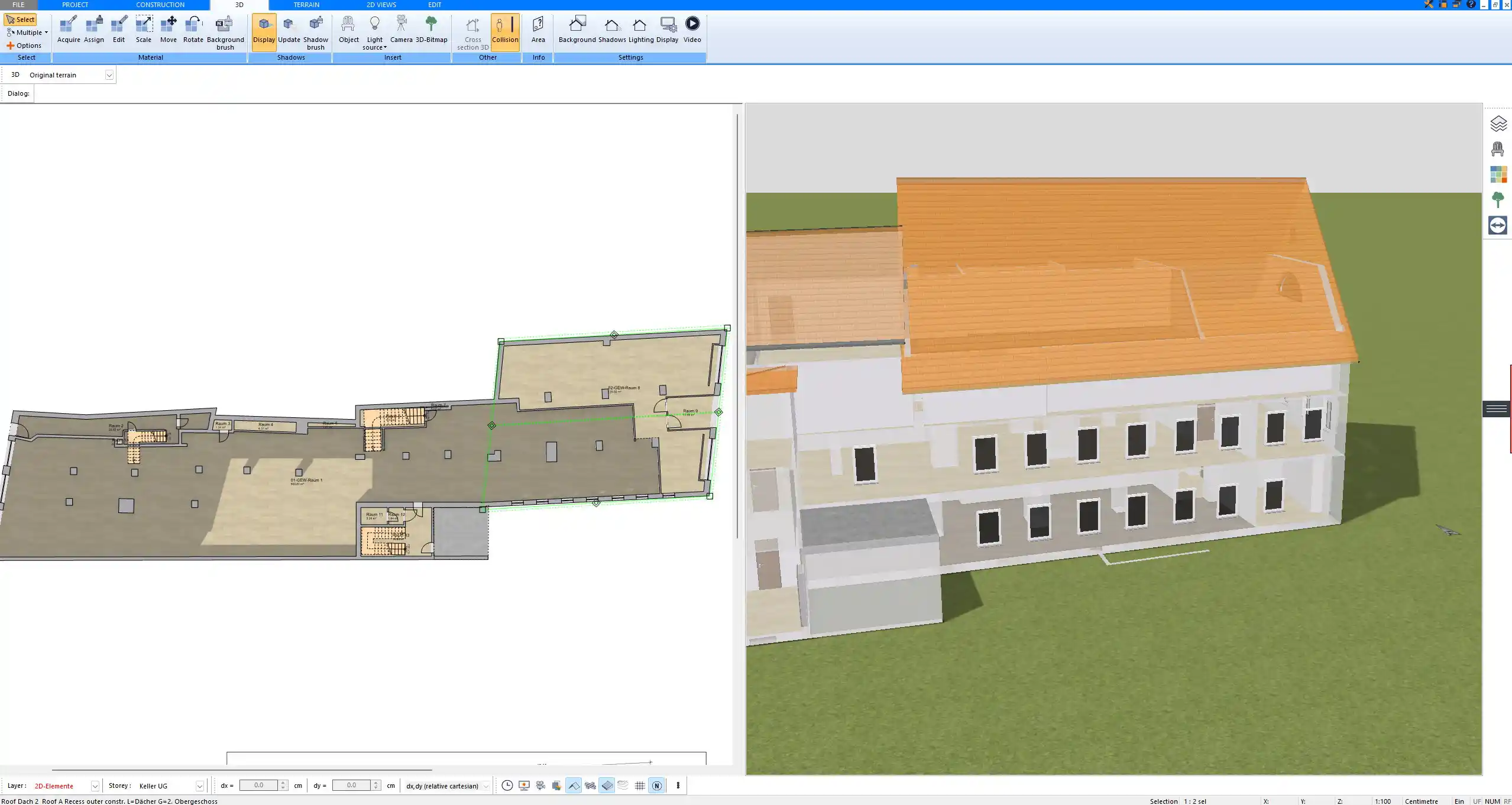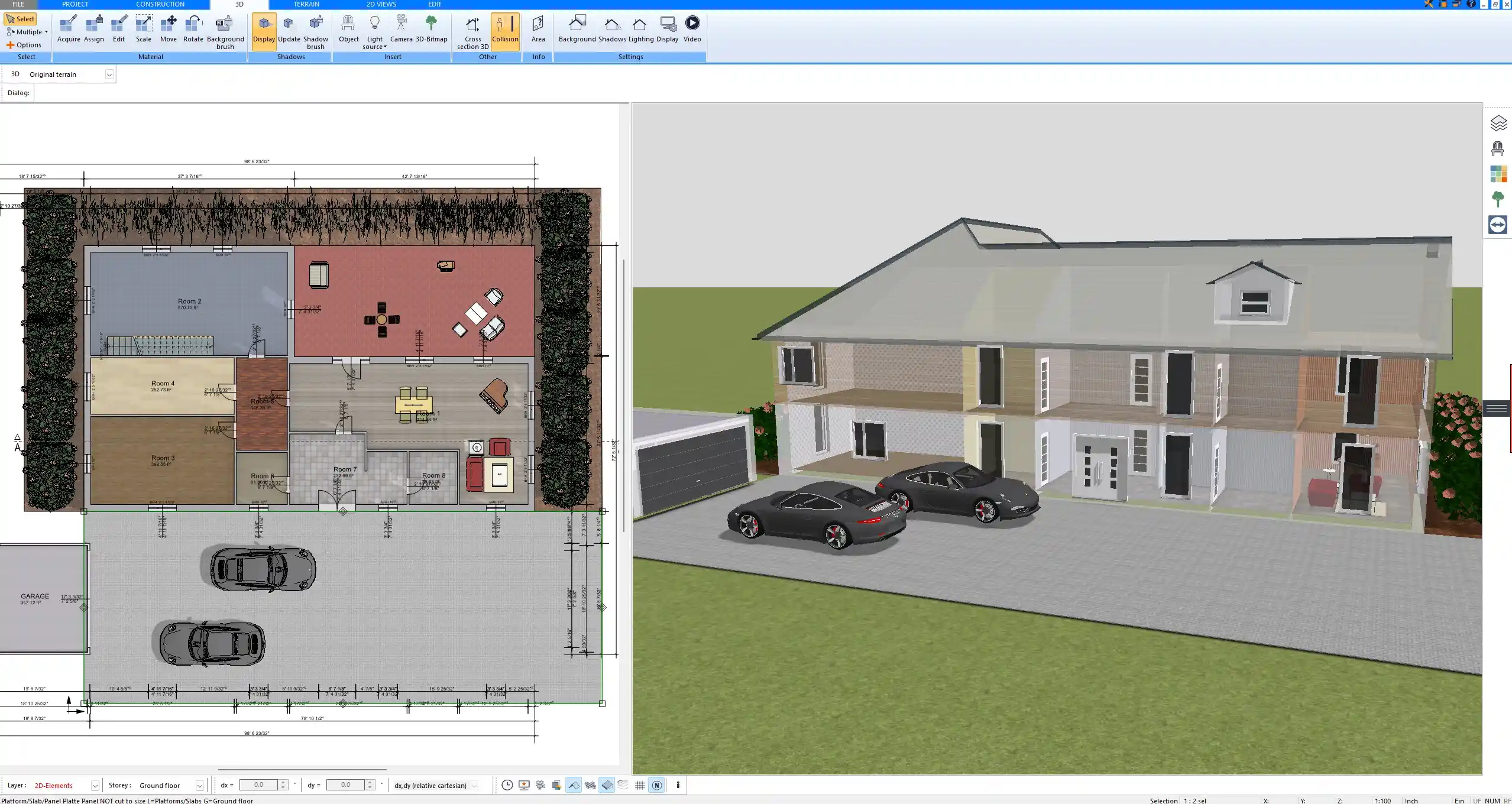The cost of a house extension in the US typically ranges between 80 and 200 dollars per square foot (around 860 to 2150 dollars per square meter). This means a small extension can start at about 8,000 dollars, while larger or more complex projects can easily exceed 200,000 dollars.
A quick overview:
| Extension Size | Approx. Cost Range | Notes |
|---|---|---|
| Small (100–200 sq ft / 9–19 m²) | 8,000 – 40,000 USD | Often single-room additions |
| Medium (300–500 sq ft / 28–46 m²) | 24,000 – 100,000 USD | Bedrooms, kitchens, living space |
| Large (600+ sq ft / 55+ m²) | 48,000 – 200,000+ USD | Multi-room or two-story extensions |
These figures are averages and can vary significantly depending on location, material choices, and project complexity.

Key Factors That Influence the Cost
Size and Complexity
The larger the extension, the higher the total cost. A simple one-story room addition is usually more affordable than a two-story extension that requires additional structural work. Complex designs, roofline adjustments, or unusual shapes add to the price.
Type of Extension
Different types of extensions have very different cost ranges:
-
Kitchen extension: often among the most expensive due to plumbing, electrical, and appliance needs
-
Living room or family room: moderate cost if no special systems are required
-
Bedroom or master suite: mid-range, especially if adding a bathroom
-
Bathroom extension: higher cost due to plumbing and fixtures
-
Sunroom or conservatory: often less expensive but depends on glazing and roof type
Materials and Finishes
Material quality and finishes can drastically change the price. Standard materials like vinyl flooring and laminate countertops are more budget-friendly, while hardwood floors, custom cabinetry, and natural stone can double or triple costs. Windows, doors, and roofing also have a strong influence.



Labor and Regional Price Differences
Labor costs vary widely across the US. For example, building in California, New York, or other high-demand regions is significantly more expensive than in rural areas of the Midwest. Contractor availability and local regulations also affect labor pricing.
Hidden and Additional Costs
In addition to visible construction costs, several hidden expenses should be considered:
-
Building permits and inspections
-
Plumbing, electrical, and HVAC connections
-
Foundation work or reinforcements if required
-
Adjustments to existing structures such as rooflines or supporting walls
Unexpected costs often arise once construction begins, so it is wise to set aside at least 10 to 15 percent of the budget as a reserve.
Cost-Saving Tips for House Extensions
Practical steps to manage costs include:
-
Planning the design thoroughly before starting
-
Using cost-efficient but durable materials
-
Gathering multiple contractor quotes to compare offers
-
Considering a phased approach, such as completing the shell first and finishing interiors later
Tip: Even a small change in design during construction can be very costly. Careful preparation avoids expensive mistakes.
Financing Options for Home Extensions
Most homeowners use financing methods to cover extension costs. Common options include:
-
Home equity loans with fixed repayment terms
-
HELOC (Home Equity Line of Credit) for flexible borrowing
-
Refinancing the existing mortgage to free up funds
-
Personal loans if home equity is not available
How Long Does a House Extension Take?
A house extension project can take anywhere from a few weeks to several months. A small single-room extension may be finished within two to three months, while a large or two-story extension often takes six months or longer. Planning and permitting alone can take several weeks, so it is important to include this in the timeline.



Using Software to Plan Your Extension Costs and Design
Before construction begins, it is helpful to plan the design digitally. With software such as Plan7Architect, you can create professional layouts, calculate the space you are adding, and visualize the extension in both 2D and 3D. The software allows you to work with either imperial (square feet) or metric (square meters) units, making it suitable for international standards and flexible for your personal preference. By designing your extension virtually, you can test different layouts, spot potential issues, and create clear plans to present to contractors.
Plan Your House Extension Professionally with Plan7Architect
With Plan7Architect, you can easily design your house extension in detail and create professional floor plans that make planning much easier. The software supports both European and American units of measurement, so you can work in the system you are most comfortable with. This way you can plan the size of the extension, the room layout, and all relevant details before you hire a contractor. As a customer, you benefit from a 14-day right of withdrawal. You can cancel your purchase at any time within this period by simply sending us an email. This replaces the need for a test version and gives you the opportunity to try the software without risk. If you want to plan your extension professionally and with confidence, Plan7Architect is the right choice.
Plan your project with Plan7Architect
Plan7Architect Pro 5 for $109.99
You don’t need any prior experience because the software has been specifically designed for beginners. The planning process is carried out in 5 simple steps:
1. Draw Walls



2. Windows & Doors



3. Floors & Roof



4. Textures & 3D Objects



5. Plan for the Building Permit



6. Export the Floor Plan as a 3D Model for Twinmotion



- – Compliant with international construction standards
- – Usable on 3 PCs simultaneously
- – Option for consultation with an architect
- – Comprehensive user manual
- – Regular updates
- – Video tutorials
- – Millions of 3D objects available
Why Thousands of Builders Prefer Plan7Architect
Why choose Plan7Architect over other home design tools?





