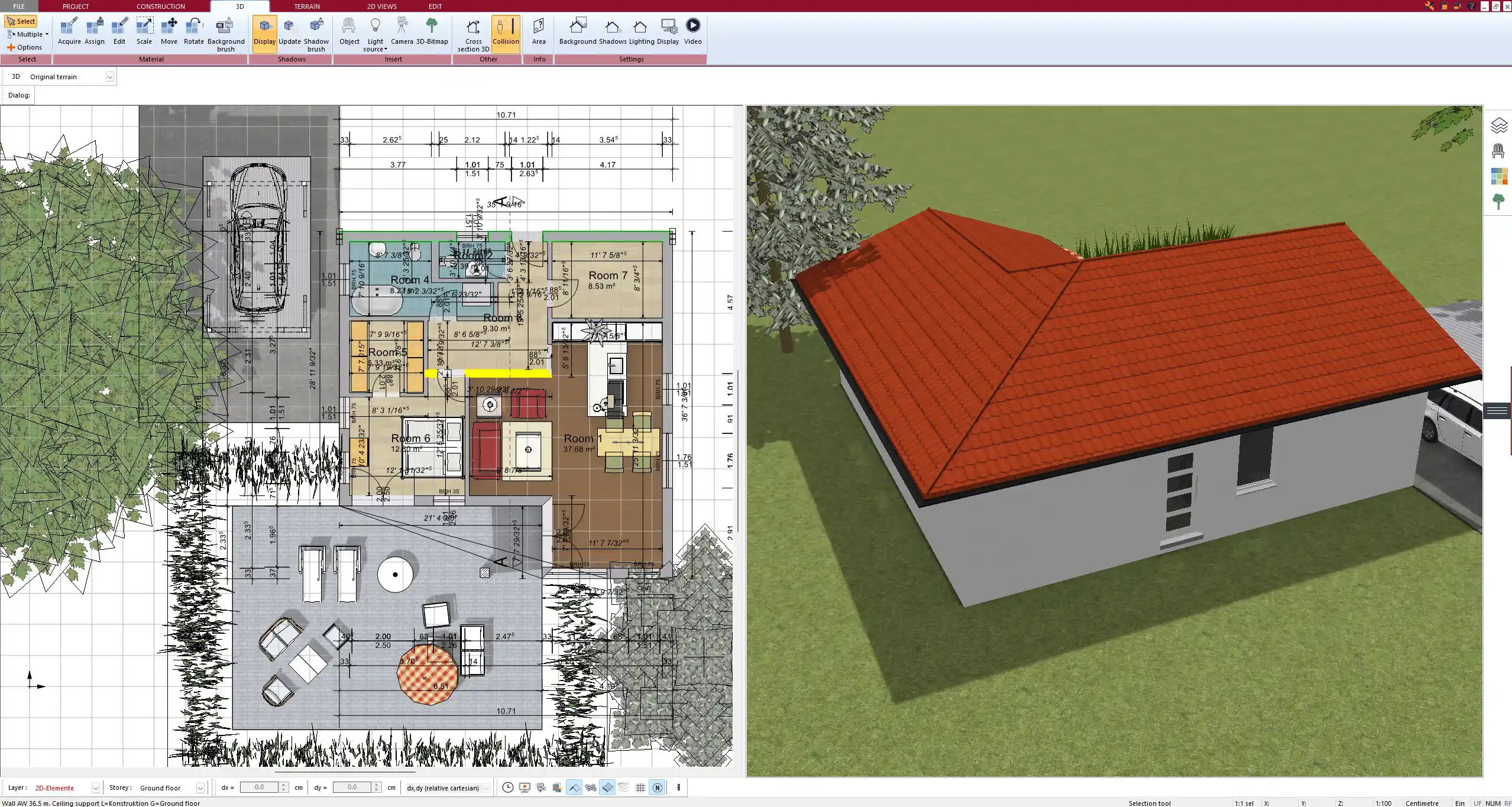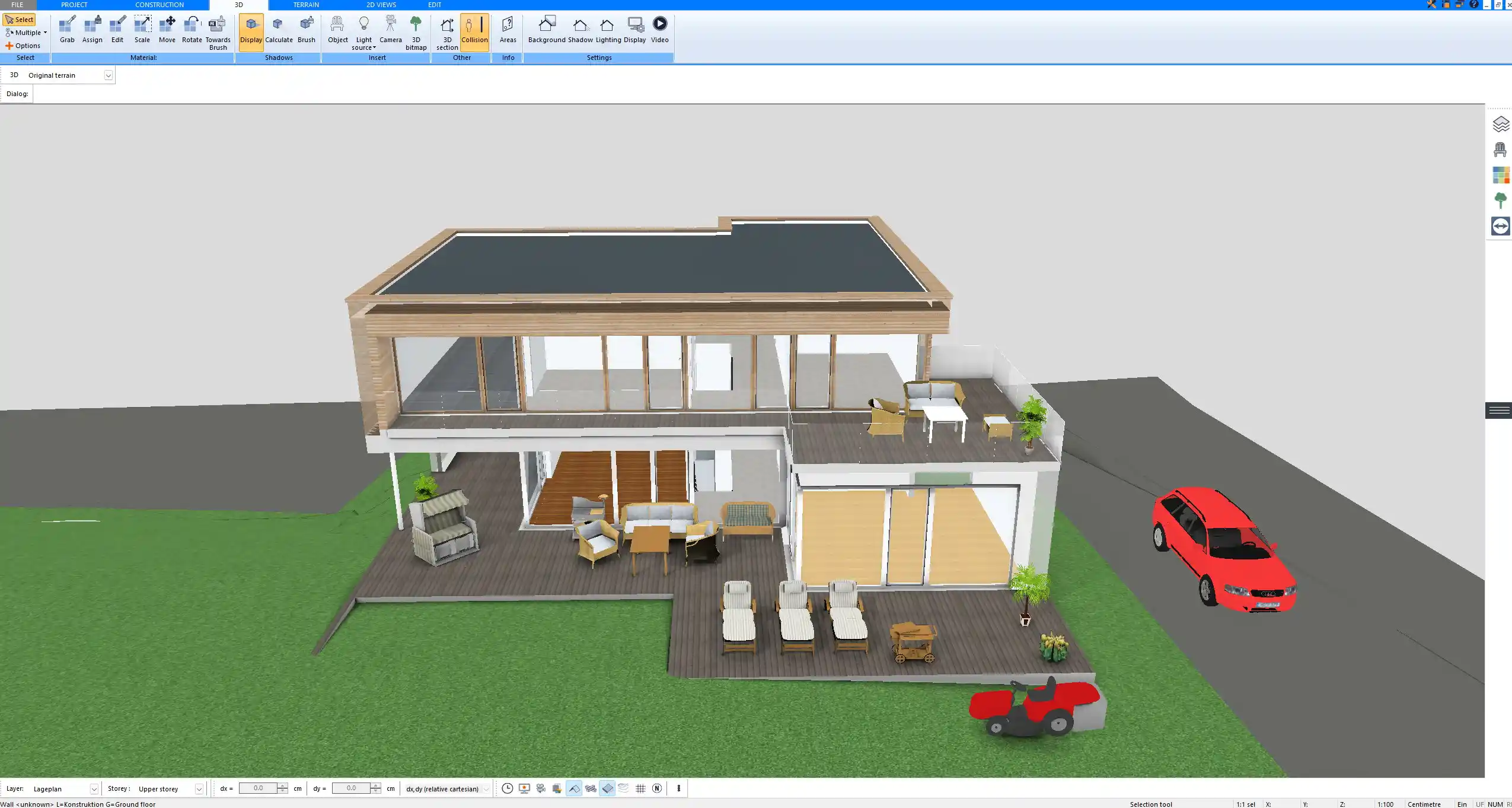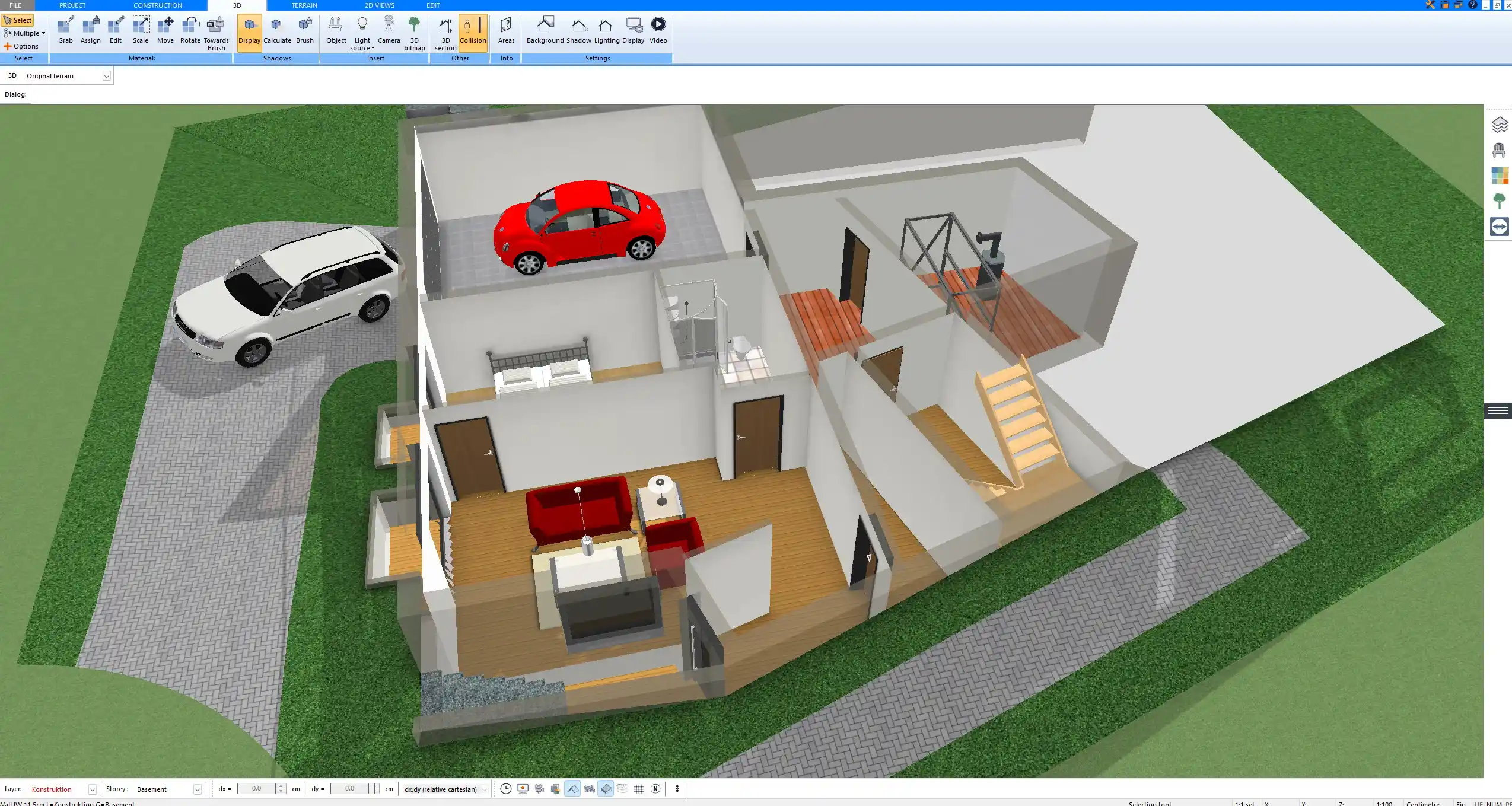The average cost of a house extension in the UK depends on the size, type, and location of the project. On average, you can expect the following price ranges:
| Type of Extension | Average Cost per m² | Average Cost per sq ft |
|---|---|---|
| Single-storey | £1,500 – £2,500 | $140 – $230 |
| Double-storey | £1,800 – £3,000 | $170 – $280 |
| Side-return | £1,800 – £2,800 | $170 – $260 |
| Rear extension | £1,500 – £2,700 | $140 – $250 |
| Wrap-around | £2,000 – £3,200 | $185 – $300 |
| Loft conversion | £1,200 – £2,500 | $110 – $230 |
These prices cover typical construction costs but do not include extras such as design fees, planning permission, or luxury finishes.

Factors That Influence Extension Costs
Size and Type of Extension
The larger the footprint, the more expensive the project will be. A single-storey extension is generally cheaper than a double-storey, although adding an extra floor often provides better value per square metre or foot.
Materials and Finishes
Brickwork, timber cladding, steel structures, and glass walls vary greatly in cost. High-end finishes such as bi-fold doors, skylights, or premium flooring can significantly increase expenses.
Location in the UK
London and the South East are the most expensive regions for building work, with costs up to 30 percent higher than in Northern England, Scotland, or Wales.
Complexity of Design
Extensions with complex rooflines, large glazed areas, or bespoke architecture require more skilled labour and specialist contractors, which raises costs.
Site Conditions
Restricted site access, demolition work, drainage adjustments, or difficult soil conditions can add considerable expense.



Additional Costs to Consider
Beyond the base construction price, you need to plan for extra costs such as:
-
Planning permission fees (if required)
-
Building regulations approval
-
Structural engineer and surveyor costs
-
VAT where applicable
-
Relocating utilities such as gas, water, or electricity
-
Landscaping and external works
How to Budget for a House Extension
Setting a Realistic Budget
It is wise to set aside a contingency fund of 10 to 15 percent to cover unexpected issues such as structural changes or material price increases.
Typical Cost Breakdown
A common breakdown of costs looks like this:
| Category | Percentage of Total Cost |
|---|---|
| Core construction | 60 – 70% |
| Professional fees | 10 – 15% |
| Fixtures and finishes | 15 – 20% |
| Contingency reserve | 10 – 15% |
Ways to Save Money
-
Keep the design simple with a rectangular shape
-
Limit expensive glazing or roofing details
-
Compare quotes from at least three contractors
-
Phase the project if your budget is tight
House Extension Cost per Square Metre / Square Foot
Typical UK cost per square metre (with US equivalents per square foot):
| Quality Level | Cost per m² | Cost per sq ft |
|---|---|---|
| Basic | £1,200 – £1,800 | $110 – $170 |
| Mid-range | £1,800 – £2,500 | $170 – $230 |
| High-end | £2,500 – £3,500 | $230 – $325 |
These ranges depend heavily on location and chosen finishes.
Financing a House Extension
Common ways to finance an extension include:
-
Personal savings
-
Remortgaging your property
-
Home improvement loans
-
Equity release in certain cases
Timeframe – How Long Does a House Extension Take?
-
Design and approvals: 2 to 6 months depending on planning and building control
-
Construction:
-
Small single-storey extension: 3 to 4 months
-
Larger or double-storey extension: 6 to 12 months
-
Tips for Managing Costs Effectively
-
Request multiple detailed quotes
-
Use fixed-price contracts where possible
-
Plan every detail in advance before starting
-
Avoid last-minute changes which drive up costs



Plan Your House Extension with Plan7Architect
With Plan7Architect, you can design and plan your house extension professionally on your own computer. You can create precise 2D floor plans and realistic 3D visualisations that help you see how your project will look and fit with your existing home. The software allows you to switch between European metric units and American imperial units, making it flexible no matter where you are planning. This makes it easy to plan extensions of any type, from a single-storey addition to a complex wrap-around build. As a customer, you benefit from a 14-day right of withdrawal, which replaces a test version – you can easily cancel your purchase by email if you change your mind.
Plan your project with Plan7Architect
Plan7Architect Pro 5 for $109.99
You don’t need any prior experience because the software has been specifically designed for beginners. The planning process is carried out in 5 simple steps:
1. Draw Walls



2. Windows & Doors



3. Floors & Roof



4. Textures & 3D Objects



5. Plan for the Building Permit



6. Export the Floor Plan as a 3D Model for Twinmotion



- – Compliant with international construction standards
- – Usable on 3 PCs simultaneously
- – Option for consultation with an architect
- – Comprehensive user manual
- – Regular updates
- – Video tutorials
- – Millions of 3D objects available
Why Thousands of Builders Prefer Plan7Architect
Why choose Plan7Architect over other home design tools?





