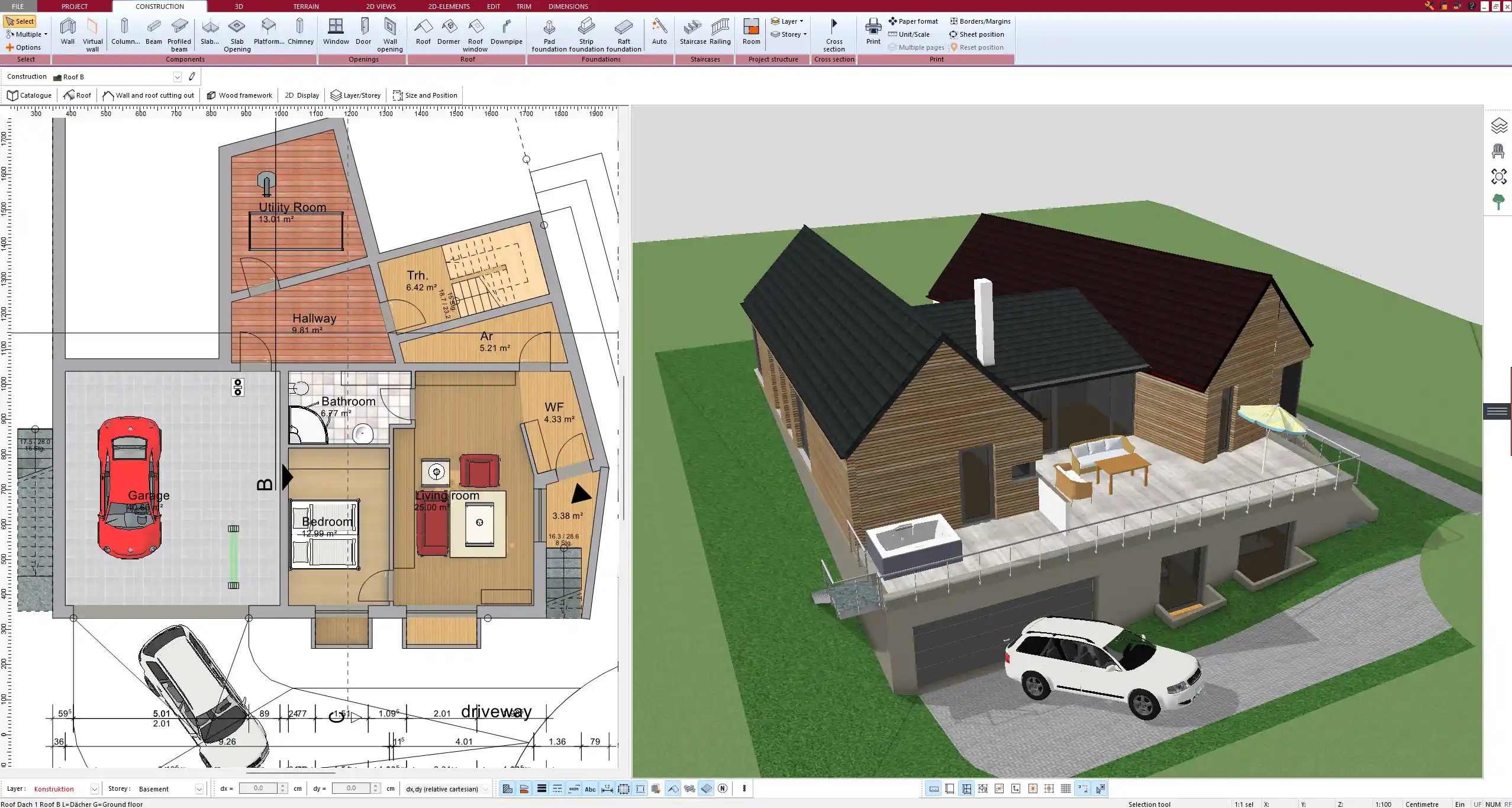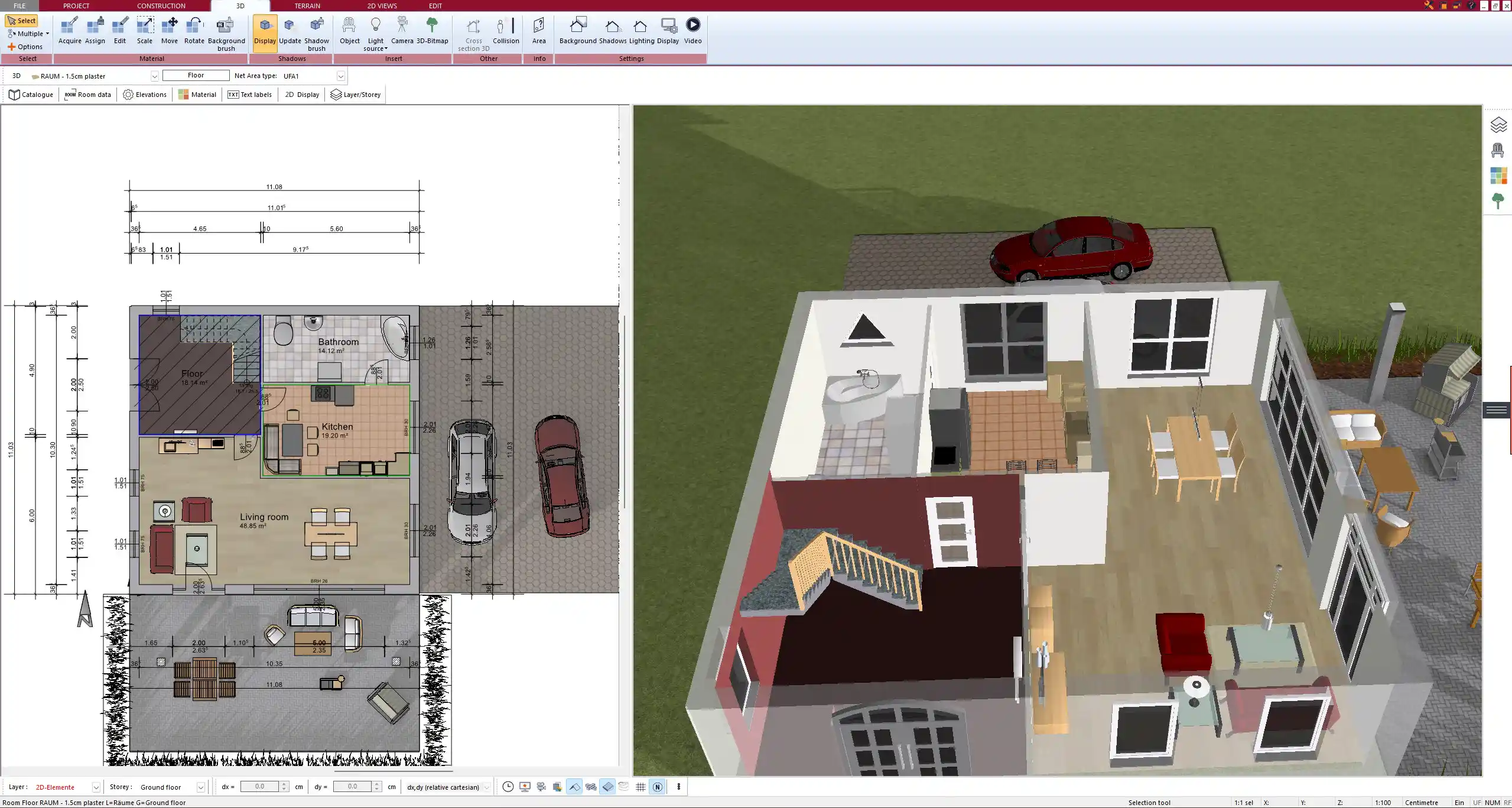Can You Convert a Single-Family Home into a Two-Family Home?
Yes, converting a single-family home into a two-family home is possible, but it requires proper planning, legal approval, and structural modifications. Whether you want to create a rental unit, accommodate a multi-generational family, or increase property value, the key aspects to consider are:
- Zoning and building codes – Check if the conversion is legally permitted.
- Structural feasibility – Ensure the house layout allows for separation.
- Utilities and entrances – Create independent living spaces.
- Cost and financing – Prepare for renovation expenses.
Converting a single-family home to a duplex can be a great investment, but it must comply with all regulations.

Legal and Zoning Considerations
Check Local Zoning Laws and Permits
Before starting a conversion, check your local zoning regulations. Many municipalities have strict zoning laws that define whether a home can be turned into a multi-family property. Steps to follow:
- Contact the local building authority to check zoning restrictions.
- Apply for necessary permits, including building and occupancy permits.
- Request a zoning variance if the property is in a single-family zone.
- Follow fire safety and housing codes for multi-family units.
Legal Requirements for a Two-Family Home
Once zoning approval is obtained, there are several legal aspects to consider:
- Minimum living space per unit – Some regions require a certain square footage per dwelling (e.g., 500 sq. ft. / 46 m²).
- Separate address and mailbox – Each unit may need its own address.
- Fire separation regulations – Fire-rated walls and doors may be mandatory.
- Rental licensing (if applicable) – Some cities require landlords to obtain a rental license.
Tip: Check local landlord-tenant laws if you plan to rent out the second unit.
Structural and Layout Changes
Creating Separate Entrances
For a true two-family home, independent access to each unit is essential. Options include:
- Front and rear doors – Common for side-by-side duplex conversions.
- Side entrance – Useful for basement or attic apartments.
- Interior stair modifications – If converting a two-story home, you may need a hallway separation.
Soundproofing and Privacy Considerations
To improve living conditions, install:
- Insulated walls between units.
- Carpeting or soundproof flooring to reduce noise transmission.
- Separate ventilation systems to prevent odors from traveling between units.
Dividing Living Spaces
Depending on the house layout, space may need to be restructured. Key changes might include:
- Building new walls to create separate living areas.
- Adding an extra kitchen and bathroom for the second unit.
- Reconfiguring plumbing and electrical systems for independent use.
Utility Separation and Energy Efficiency
Installing Separate Utilities
For a functional two-family home, utilities should be independently metered. This ensures fair billing and simplifies rental agreements. Consider:
| Utility | Single vs. Two-Family Setup |
|---|---|
| Electricity | Separate meters for each unit |
| Water | Either separate meters or shared with a fair billing system |
| Heating/Cooling | Independent HVAC systems for better control |
| Internet & Cable | Optional, but separate plans can prevent disputes |
Energy-Efficient Upgrades
Since the home will house two separate units, energy efficiency is essential to reduce costs. Recommended upgrades:
- Smart thermostats for independent temperature control.
- LED lighting for lower electricity consumption.
- Solar panels to offset additional energy usage.
Cost & Financing Options
How Much Does the Conversion Cost?
Costs vary depending on the extent of modifications. Approximate costs:
| Conversion Type | Estimated Cost (USD) | Estimated Cost (EUR) |
|---|---|---|
| Minor conversion (e.g., separate entrance, minor interior work) | $20,000–$50,000 | €18,000–€45,000 |
| Major conversion (new kitchen, bathroom, utility separation) | $50,000–$100,000 | €45,000–€90,000 |
| Extensive structural changes (fire safety, zoning adjustments) | $100,000+ | €90,000+ |
Financing Options
If you need financial assistance for the conversion, consider:
- Home equity loans – Use the property’s value for funding.
- Government grants – Some areas offer incentives for multi-family housing.
- Refinancing – A new mortgage may provide extra cash for renovations.
Rental and Investment Potential
Financial Benefits of a Two-Family Home
If the second unit is rented out, you can benefit from:
- Extra rental income to help with mortgage payments.
- Increased property value due to dual occupancy potential.
- More flexibility – Live in one unit and rent the other or use both for extended family.
Market Considerations for Rentals
Before renting out a unit, research the local rental market:
- Demand for rental properties in your area.
- Average rental prices for similar two-family homes.
- Property tax implications based on rental income.



Pros and Cons of Converting to a Two-Family Home
| Pros | Cons |
|---|---|
| Additional rental income | High renovation costs |
| Increased property value | Zoning restrictions |
| Multi-generational living | Privacy concerns |
| Better space utilization | Need for utility separation |
Steps to Start the Conversion Process
- Check local zoning and legal requirements.
- Consult an architect or contractor for feasibility.
- Apply for necessary permits and approvals.
- Plan the renovation with a focus on safety and efficiency.
- Set up separate entrances and utilities.
- Decide whether to rent out the unit or use it for family members.
Plan Your Two-Family Home with Plan7Architect
With Plan7Architect, you can design your two-family home conversion with ease. The software allows you to create detailed floor plans, visualize structural changes in 3D, and plan room layouts accurately. Whether you need to design new walls, add a second entrance, or configure utility layouts, Plan7Architect provides precise tools to help you achieve your goals.
- European and American measurements available
- Detailed room planning for separate living areas
- Professional-grade blueprints for permit applications
You also have a 14-day cancellation policy—if you’re not satisfied, simply cancel your purchase via email. Get started with Plan7Architect today and create your ideal two-family home layout!
Plan your project with Plan7Architect
Plan7Architect Pro 3 for $169.99
You don’t need any prior experience because the software has been specifically designed for beginners. The planning process is carried out in 5 simple steps:
1. Draw Walls



2. Windows & Doors



3. Floors & Roof



4. Textures & 3D Objects



5. Plan for the Building Permit



- – Compliant with international construction standards
- – Usable on 3 PCs simultaneously
- – Option for consultation with an architect
- – Comprehensive user manual
- – Regular updates
- – Video tutorials
- – Millions of 3D objects available






