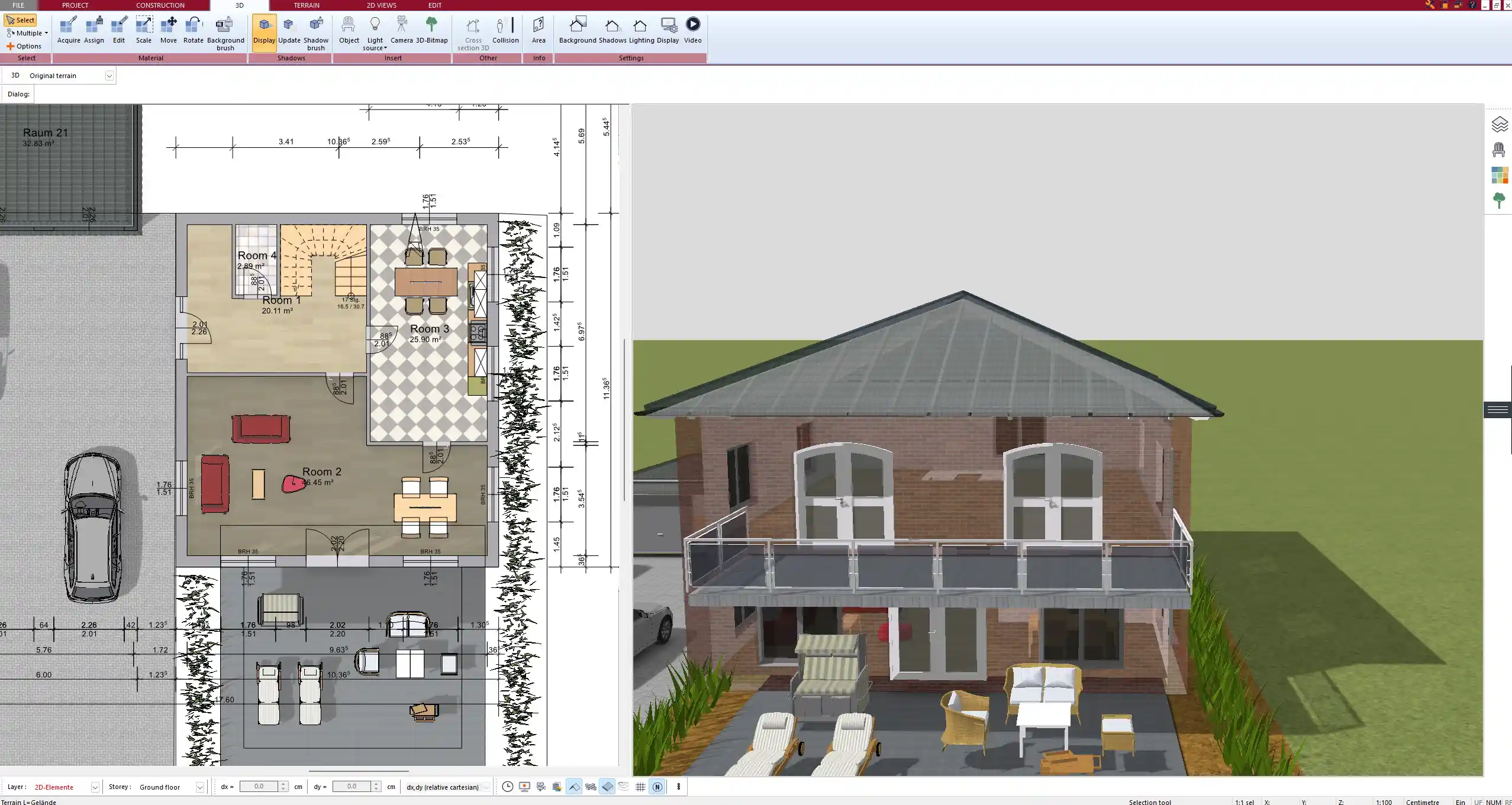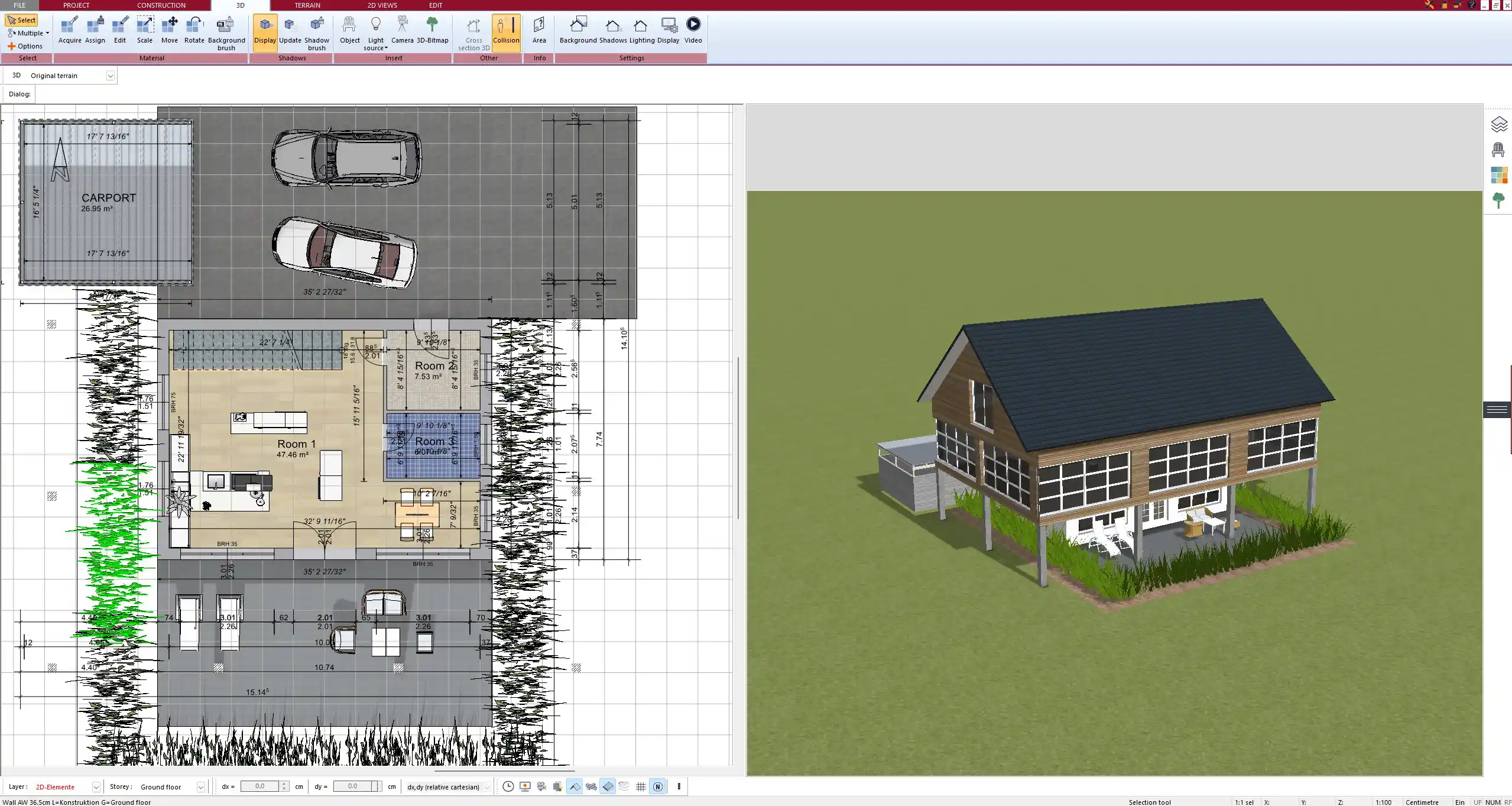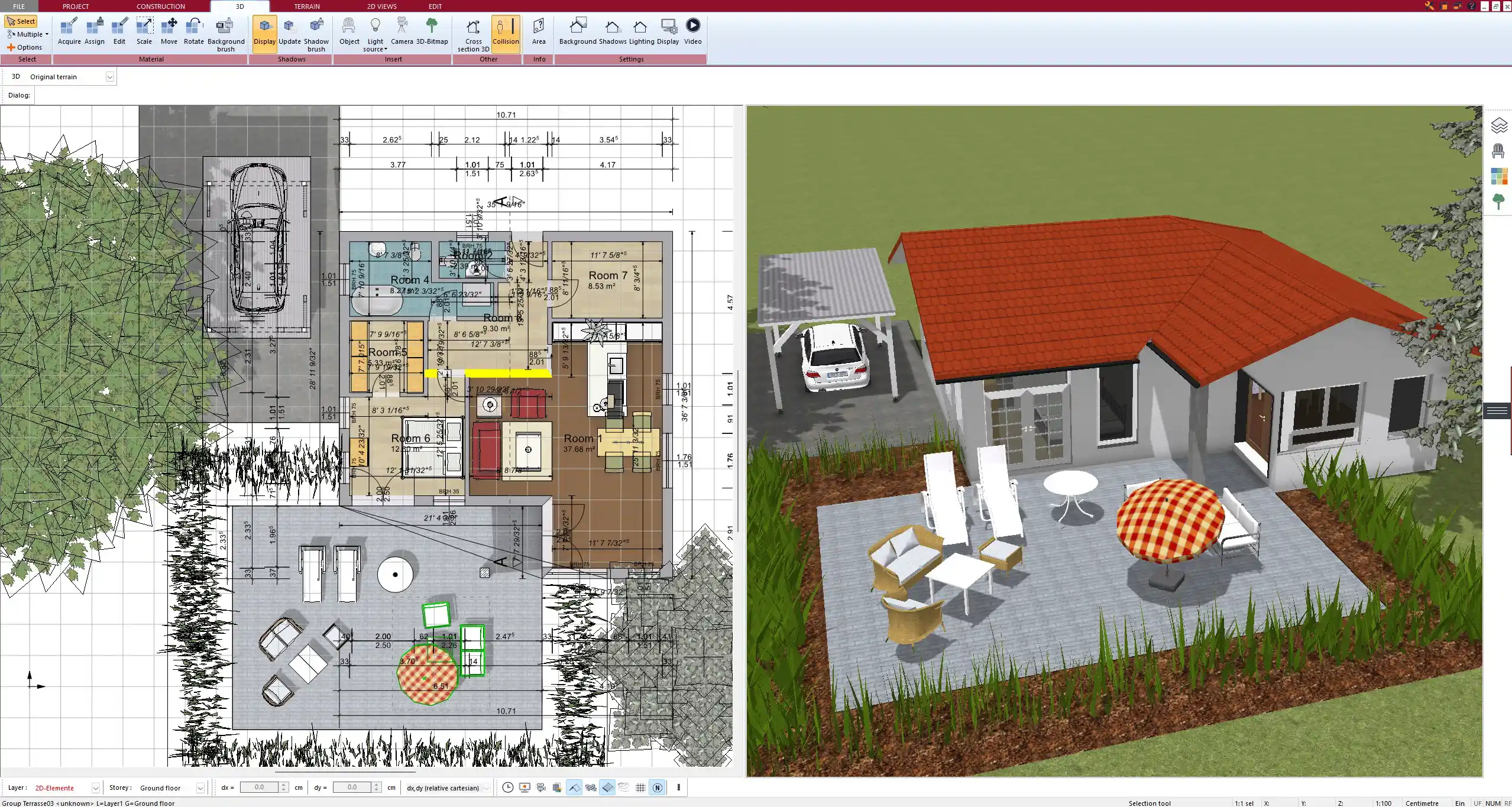Plan7Architect is professional construction plan software designed to help you draw and visualize full building plans in both 2D and 3D—whether you are planning a new build, a renovation, or an extension. The software is intuitive, precise, and highly suitable for private individuals, contractors, and professionals who want to work efficiently without needing CAD expertise.
With Plan7Architect, you can create complete floor plans, design wall and roof structures, generate sections, and visualize everything in real-time 3D. The plans can be scaled and detailed enough for building permit submissions, depending on your local authority. You can work with both metric and imperial units, making the software ideal whether you are based in Europe, the US, or elsewhere. Units can be switched at any time in the settings.

Key Features for Construction Planning
2D & 3D Floor Plans
Plan7Architect gives you full control over your building layout. You can start with a blank canvas or use pre-configured templates. Drawing walls, rooms, doors, and windows is done via drag and drop. The interface allows you to design in 2D and switch to a 3D view at any time to walk through your building or check design consistency.
Highlights:
-
Intuitive wall and room drawing tools
-
Precise placement with snapping and alignment features
-
Immediate 3D visualization with a single click
-
Multi-level buildings supported
Wall and Roof Structures
The software lets you design and customize wall structures in great detail. Whether you’re planning with wood, concrete, insulation, or mixed layers, each wall can be individually configured.
Roof planning is also a powerful part of Plan7Architect. You can choose from various roof types and customize slope, overhang, and structure.
Types of roof shapes available:
-
Gable
-
Hip
-
Flat
-
Shed
-
Multi-part and combination roofs
Framing views can be activated in 3D mode to visualize structural elements like rafters, beams, and trusses.
Foundation and Terrain Tools
Plan7Architect includes tools for adding slabs, foundations, and basements. You can draw terrain outlines, elevations, and property boundaries. Whether you are working with a sloped site or a flat urban lot, terrain tools help you integrate your building design with the landscape.
You can define:
-
Soil elevation levels
-
Floor slab height
-
Retaining walls
-
Steps, slopes, and garden areas



Construction Details and Sections
Construction-ready output is essential. Plan7Architect allows you to add technical elements such as:
-
Section lines and wall cuts
-
Detail layers for insulation, masonry, or framing
-
Dimensioning in both metric and imperial units
-
Annotation tools for labeling rooms, dimensions, and construction details
You can export 2D scaled drawings like 1:100 or 1:50 including all technical elements, making them usable for permit applications or professional builders.
Tip:
If you need scaled drawings for external professionals or government submissions, use the export function with scale settings enabled and include sections and dimensions.
Suitable for Which Types of Projects?
Plan7Architect is versatile and can be used for a wide range of building types. You can design from scratch or modify existing layouts.
Typical use cases include:
-
Single-family houses and villas
-
Extensions and conversions
-
Garages and carports
-
Modular, prefab, and container homes
-
Small commercial buildings like shops, cafés, or offices
-
Outbuildings such as barns, studios, and garden houses
Whether you are adding a sunroom, planning a two-story home, or visualizing a timber frame cabin, the tools adapt to your project’s needs.
Easy to Use – No CAD Skills Needed
The software was built for users who want professional results without needing to learn traditional CAD systems. The interface is user-friendly and visual, with all tools clearly labeled and accessible.
Features that make it beginner-friendly:
-
Step-by-step tutorials included in the software
-
Sample projects to explore and modify
-
Tooltips and guides when hovering over functions
-
Logical tool organization for quick access
Even if this is your first building project, you’ll be able to work confidently from the first hour.
Compatibility and Exports
Plan7Architect supports multiple export formats for different use cases. You can export:
-
Construction plans as PDF for print or submission
-
JPG/PNG images for presentations or internal use
-
Scaled technical drawings with measurement layers
-
IFC file export for advanced workflows (available in Ultimate version)
You can also import 3D objects from the SketchUp warehouse to enhance your layouts with furnishings, landscape items, or commercial fittings.
All plans can be drawn and exported using either metric or imperial units, depending on your preference or region.
Can the Plans Be Used for Permits?
Yes. Plan7Architect allows you to create detailed construction drawings that include all necessary elements for building approvals, such as:
-
Accurate dimensions
-
Wall and roof specifications
-
Scaled floor plans
-
Cross-sections and elevations
-
Annotations and material layers
You can also configure wall types to match your country’s typical construction methods, whether that’s wood framing, solid masonry, or multi-layer composite walls.
Plans created with Plan7Architect can be submitted to building authorities or passed to a licensed architect or engineer for final approval.



Who Uses Plan7Architect?
The software is used by a wide range of individuals and professionals:
| User Type | Purpose |
|---|---|
| Private homeowners | Designing their own home or planning a renovation |
| Builders & contractors | Visualizing projects for clients |
| Architects (early stages) | Drafting and conceptualizing layouts |
| Real estate developers | Planning investment properties or small builds |
| DIY renovators | Planning extensions, new rooms, or floor changes |
Many users appreciate the fact that they can work independently and still create plans that look and feel professional.
One-Time Purchase – No Subscription
Plan7Architect is sold as a one-time license. Once purchased, you can use the software for life on your device. There are no monthly fees, no forced updates, and no required internet connection for use after installation.
You also receive:
-
Free support by email
-
Access to updates through your account
-
A 14-day money-back guarantee (easy cancellation by email)
This makes it especially suitable for individuals or small businesses who want full control without ongoing costs.
Try It Now – Easy Download
Once you purchase the software, you can download it immediately. The file size is approximately 4.6 GB in a ZIP format and can be installed on Windows 10 or Windows 11 systems.
Included with your download:
-
Setup instructions
-
Installation video tutorials
-
Example projects
-
Material catalogs and object libraries
The software runs smoothly on most modern PCs and does not require expensive hardware.
Tip:
If you’re using a Mac, you can still run Plan7Architect using Parallels or a similar Windows virtualization tool.
Plan your project with Plan7Architect
Plan7Architect Pro 5 for $119.99
You don’t need any prior experience because the software has been specifically designed for beginners. The planning process is carried out in 5 simple steps:
1. Draw Walls



2. Windows & Doors



3. Floors & Roof



4. Textures & 3D Objects



5. Plan for the Building Permit



6. Export the Floor Plan as a 3D Model for Twinmotion



- – Compliant with international construction standards
- – Usable on 3 PCs simultaneously
- – Option for consultation with an architect
- – Comprehensive user manual
- – Regular updates
- – Video tutorials
- – Millions of 3D objects available






