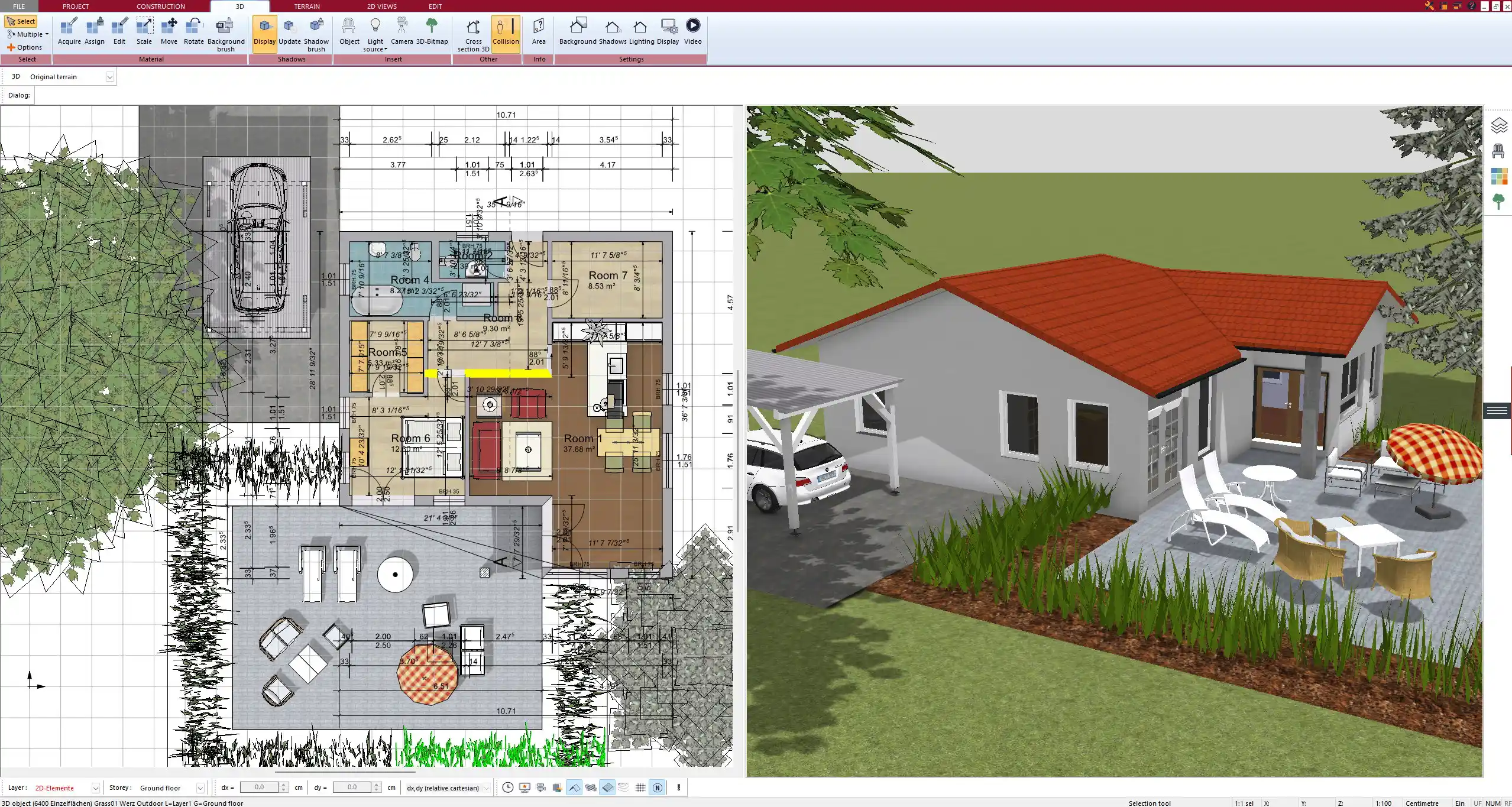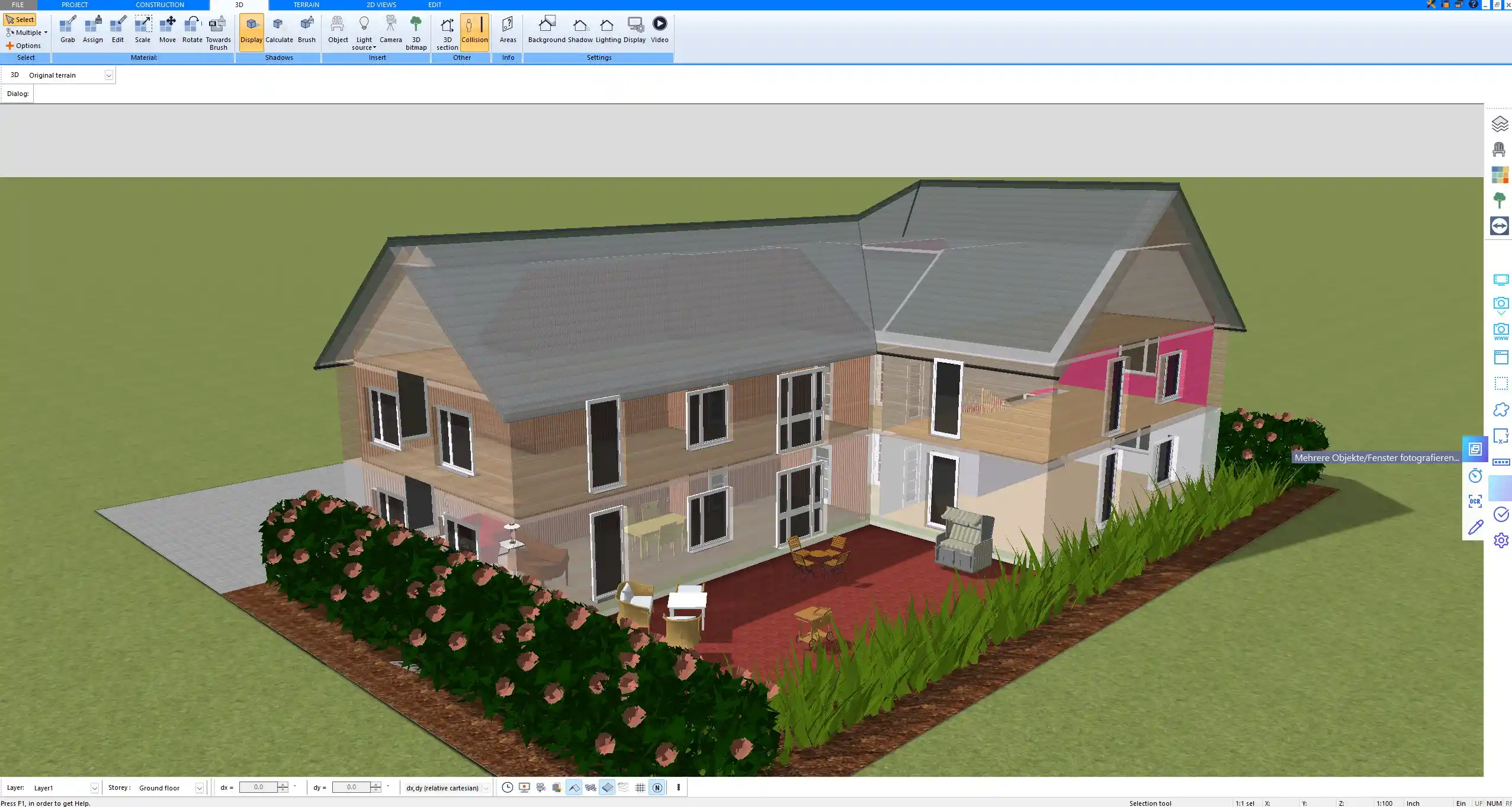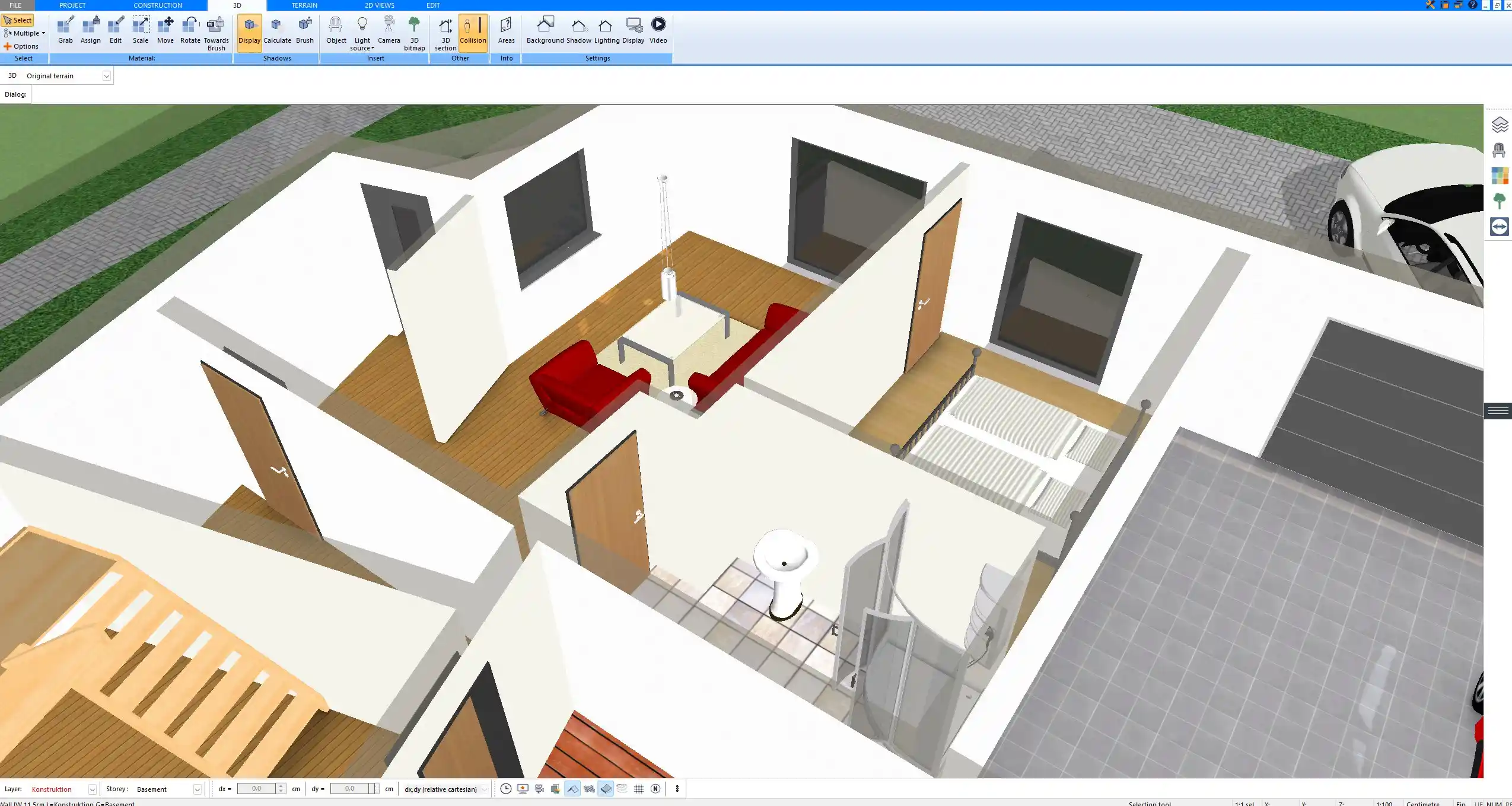Construction drawings are the detailed plans used during building projects. They show dimensions, materials, sections, and every detail a contractor needs to bring a design to life. Instead of sketching by hand or relying on general CAD programs, you can use construction drawings software to create precise, professional results. Plan7Architect is a dedicated solution that allows you to create construction drawings in both 2D and 3D, even if you are not an architect.

Why Use Plan7Architect for Construction Drawings?
Plan7Architect gives you the tools to create complete construction drawings without requiring years of CAD training. Compared to drawing by hand or working with complex professional software, it offers an easier workflow while still producing professional results. Whether you are planning a new build, an extension, or a renovation, the software is designed to make construction planning accessible and accurate.
Key Features of Plan7Architect for Construction Drawings
2D Drafting Tools
With Plan7Architect you can quickly set up walls, doors, windows, roofs, and staircases in a 2D view. Dimensions are generated automatically, so every wall and structural element is scaled correctly. You can work in both metric (meters, centimeters) and imperial (feet, inches) units, depending on your preference or the standards used in your country.
3D Visualization
The software allows you to switch instantly between 2D drawings and 3D models. This feature helps you see how your technical plans look in reality. You can walk through your design in 3D and identify issues before construction begins. It also makes it easier to communicate with builders or clients, since not everyone can read technical 2D plans with ease.
Compatibility with Industry Standards
Plan7Architect supports importing and exporting DWG and DXF files. This makes it possible to collaborate with architects and engineers who work with AutoCAD or similar software. You can start a project in Plan7Architect, exchange files, and keep working without data loss.
Detail Planning Tools
The software offers everything you need to plan structural details. You can add beams, columns, and foundations, and create professional floor plans, sections, and elevations. Roof design tools allow you to model even complex roof structures in 2D and 3D.



Who Can Benefit from Plan7Architect?
-
Private builders who want to create their own house or renovation plans
-
Contractors who need professional construction drawings for their projects
-
Real estate agents who want to present building layouts in 2D and 3D
-
Students or hobbyists who want to learn construction planning without expensive tools
Advantages of Using Plan7Architect for Construction Drawings
-
Easy to learn compared to traditional CAD programs
-
One-time purchase with no ongoing subscription fees
-
Professional results suitable for use by contractors and builders
-
Flexible use for houses, extensions, garages, terraces, and remodeling projects
Step-by-Step Workflow Example with Plan7Architect
-
Start by defining the building layout with wall dimensions.
-
Place windows, doors, and staircases according to your design.
-
Add details such as beams, roof structures, and foundations.
-
Let the software generate automatic dimensions for all views.
-
Switch to 3D mode to visualize the complete structure.
-
Print your plans or export them in DWG/DXF format to share with professionals.
Practical Tips for Getting the Most Out of Plan7Architect
-
Choose your preferred unit system (metric or imperial) before starting a project.
-
Use the large object catalog to test furniture and equipment inside your plans.
-
Save different versions of your plan so you can compare layouts and design decisions.



Create Professional Construction Drawings with Plan7Architect
With Plan7Architect you can create professional construction drawings in both 2D and 3D. The software is easy to use, yet powerful enough to plan every detail of your building project, from walls and windows to roofs, sections, and elevations. You can freely choose between European and American measurement units, depending on what you need for your project. Customers benefit from a 14-day cancellation right, making it easy to cancel your purchase by email if you change your mind. This replaces the trial version and gives you full security when buying. If you want reliable and professional construction drawings software, Plan7Architect is the right choice for you.
Plan your project with Plan7Architect
Plan7Architect Pro 5 for $109.99
You don’t need any prior experience because the software has been specifically designed for beginners. The planning process is carried out in 5 simple steps:
1. Draw Walls



2. Windows & Doors



3. Floors & Roof



4. Textures & 3D Objects



5. Plan for the Building Permit



6. Export the Floor Plan as a 3D Model for Twinmotion



- – Compliant with international construction standards
- – Usable on 3 PCs simultaneously
- – Option for consultation with an architect
- – Comprehensive user manual
- – Regular updates
- – Video tutorials
- – Millions of 3D objects available
Why Thousands of Builders Prefer Plan7Architect
Why choose Plan7Architect over other home design tools?





