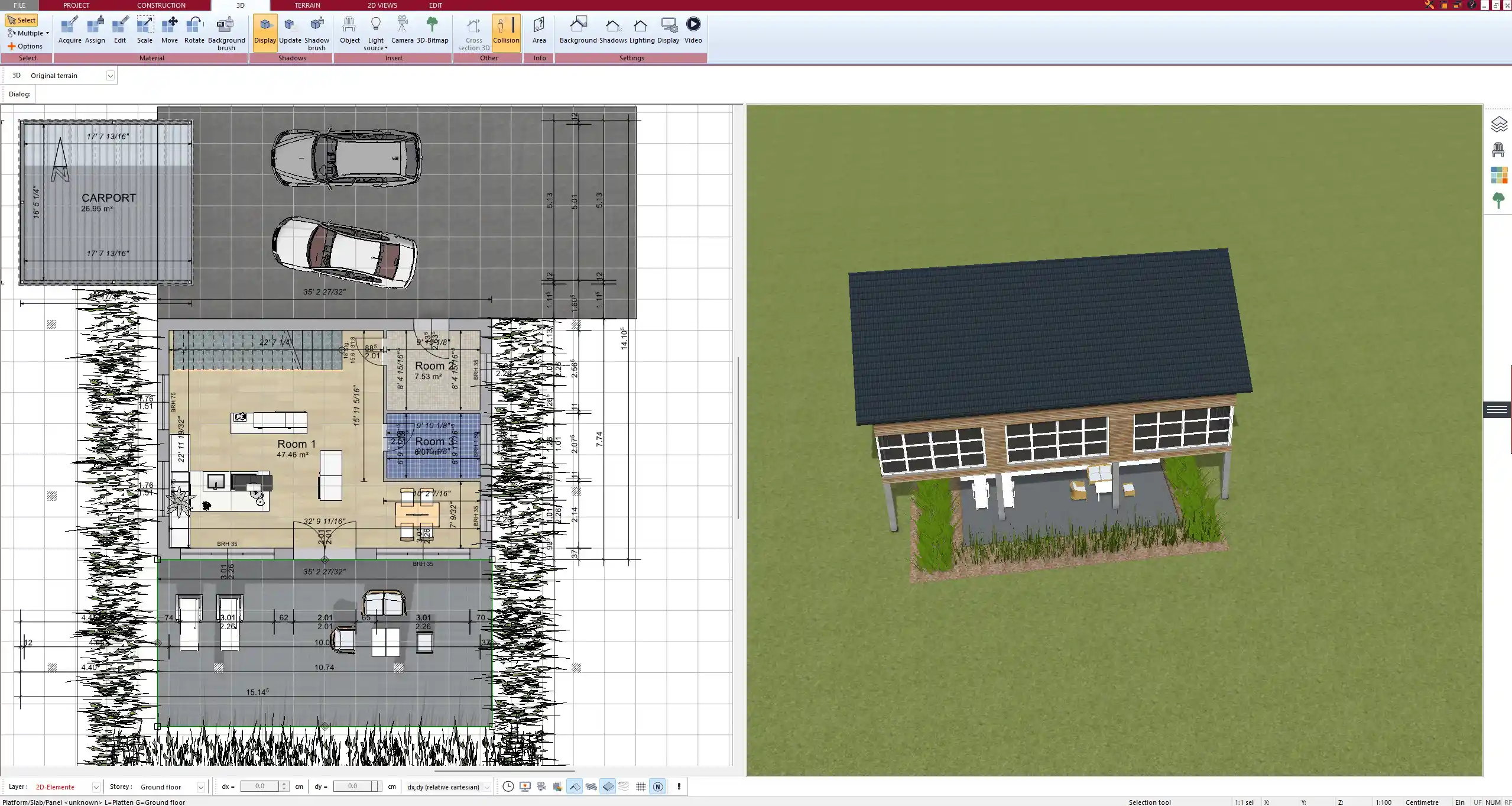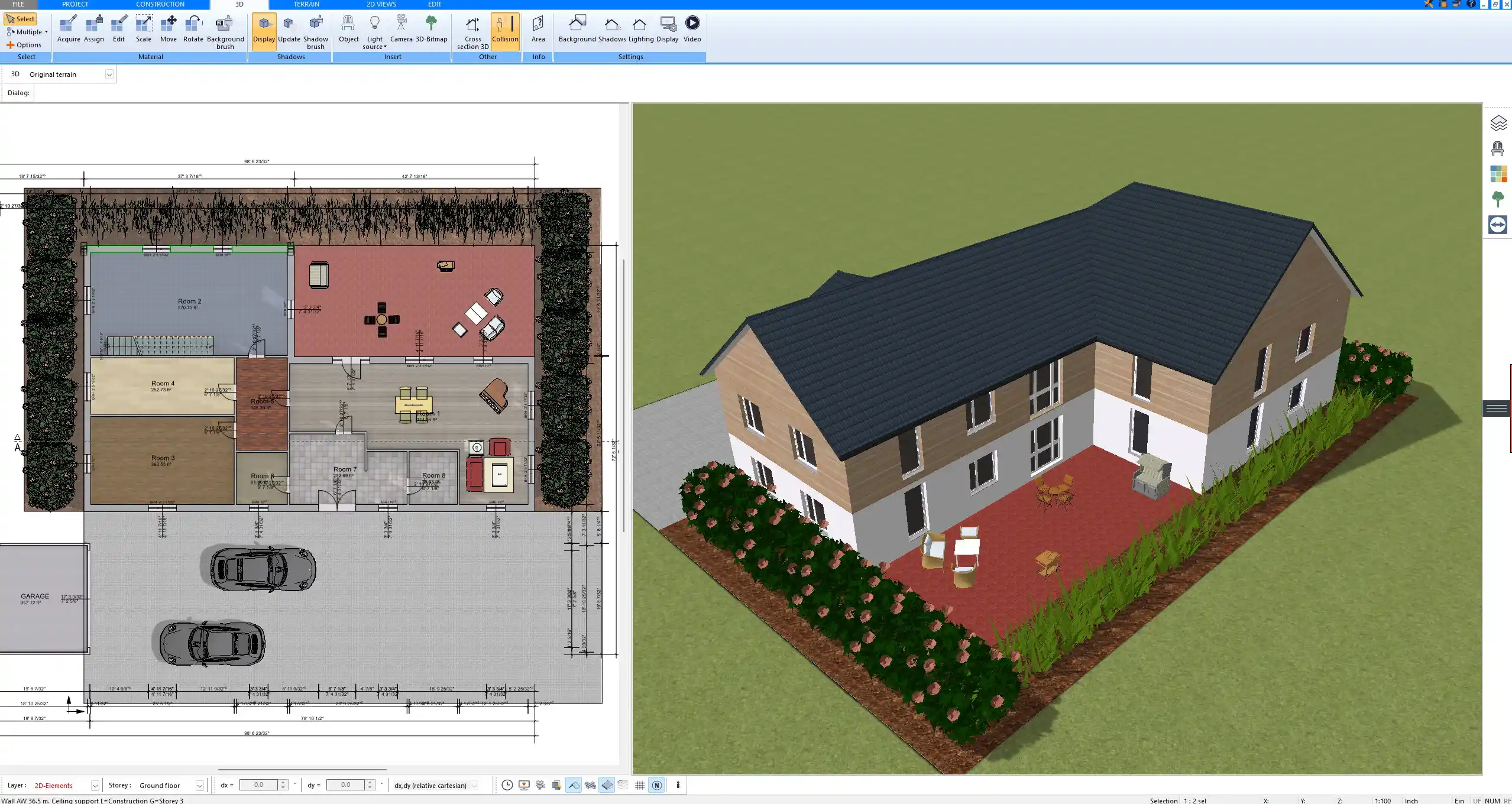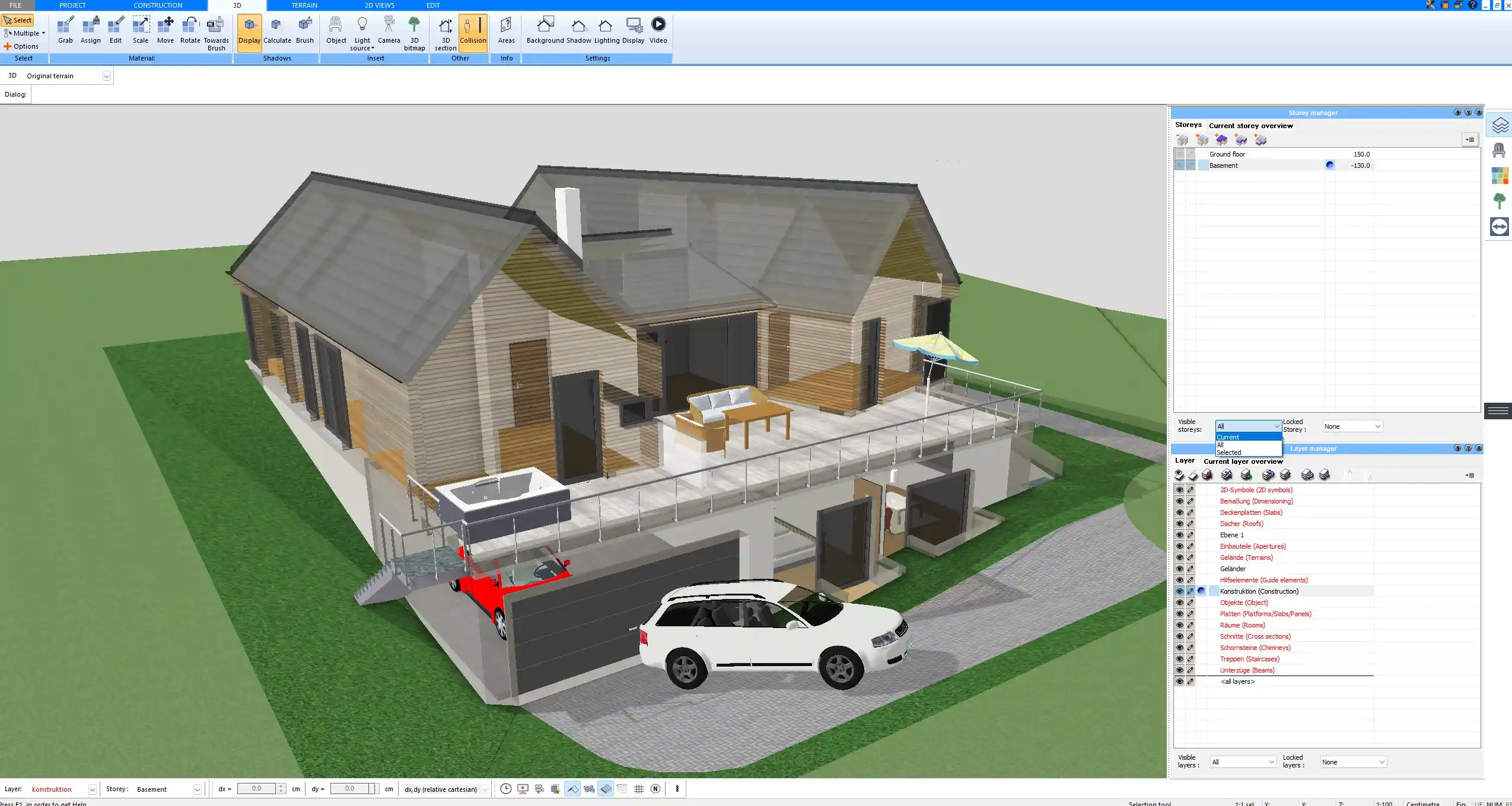The order of precedence in construction drawings defines which document, plan, or note takes priority when there are conflicts or discrepancies between them. In other words, it establishes a clear hierarchy so that builders, architects, and contractors know exactly which information to follow. This prevents disputes, avoids errors on-site, and ensures that the project is executed according to the intended design.
If, for example, a floor plan shows a wall length of 4 meters (about 13 feet) but a detailed wall section drawing shows it as 4.1 meters (about 13.5 feet), the rule of precedence tells you which figure to rely on. Without such a rule, costly mistakes and delays can easily occur.

Typical Order of Precedence in Construction Projects
Most contracts and standards follow a clear hierarchy. While it can vary by country or agreement, the following structure is widely recognized:
-
Written specifications and contract documents
-
Large-scale drawings over small-scale drawings
-
Detail drawings over general arrangement drawings
-
Dimensions written in figures over scaled measurements
-
Latest approved revisions over earlier versions
Example Table – Hierarchy of Precedence
| Priority Level | Document Type | Notes |
|---|---|---|
| 1 | Specifications / Contracts | Always binding over drawings |
| 2 | Large-scale drawings | More precise than general plans |
| 3 | Detail drawings | Override general arrangement |
| 4 | Written dimensions | Override scaled measurements |
| 5 | Latest revisions | Outrank older versions |
This order ensures that, for instance, if the scaled measurement of a wall differs from the written dimension, the written dimension is the one to follow.
Why It Matters for Builders and Designers
Understanding and applying the order of precedence helps you:
-
Avoid misinterpretation on-site
-
Reduce the risk of rework and additional costs
-
Resolve conflicts quickly without lengthy discussions
-
Ensure all stakeholders work with the same information
-
Protect yourself legally by following documented standards
In practice, knowing which drawing or note takes priority can mean the difference between a smooth build and a costly dispute.



Examples of Precedence Conflicts
In real projects, conflicts happen more often than you might expect. Some typical cases include:
-
Dimensions: A wall shown as 3.5 meters (11.5 feet) on a floor plan but 3.6 meters (11.8 feet) on a section drawing.
-
Electrical layouts: An outlet marked in one place on the electrical plan but elsewhere on the architectural plan.
-
Steel structures: A general framing drawing showing one beam size while a detail drawing specifies another.
By applying the order of precedence, you know that the detail drawing or the written dimension takes priority, avoiding uncertainty.
International Practices
Although terminology may vary, the principle of precedence is universal. In the United States, the AIA (American Institute of Architects) contract documents usually define precedence. In Europe, similar clauses appear in DIN standards or in FIDIC contracts for international projects. The NEC contract system used in the UK also includes precedence clauses.
No matter the country, the goal is the same: to ensure a clear reference when contradictions occur. For global projects, it is particularly important to clarify units. Some teams work in metric (meters, millimeters), others in imperial (feet, inches). Professional software solutions such as Plan7Architect allow you to switch between European and American measurement units, making collaboration smoother and reducing misunderstandings.
Best Practices for Managing Precedence
To minimize risks in your project, you should:
-
Make sure the contract clearly defines the order of precedence
-
Use consistent dimensioning throughout your drawings
-
Document revisions carefully and make sure the latest versions are always distributed
-
Train your team to recognize and follow the hierarchy
-
Regularly coordinate between disciplines (architectural, structural, MEP) to detect conflicts early
Tip
Always check written dimensions first. They are usually the most reliable source compared to scaled drawings, which can be misread if printed incorrectly.



How Software Helps Avoid Conflicts
Modern planning tools can greatly reduce the risk of discrepancies. When you work with software like Plan7Architect, every change you make in 2D views is automatically reflected in the 3D model, which helps you spot inconsistencies before they reach the construction site. Import and export features for DWG and DXF files allow smooth collaboration with architects and engineers, regardless of the system they use.
Since Plan7Architect supports both metric and imperial units, you can design with precision whether your project requires meters and millimeters or feet and inches. This is especially helpful in international contexts where teams might work with different standards.
Plan Professional Construction Drawings Yourself with Plan7Architect
With Plan7Architect, you can create professional 2D and 3D construction drawings that follow the same standards and principles described in this article. You can design floor plans, detail drawings, and revisions with precision, while choosing whether to work in European or American measurement units. The software is intuitive yet powerful, allowing you to plan and visualize your project exactly as needed.
If you decide to purchase, you benefit from a 14-day right of withdrawal. This means you can cancel your purchase easily via email if you are not satisfied. This replaces a test version and gives you the chance to try the software without risk.
Plan your project with Plan7Architect
Plan7Architect Pro 5 for $109.99
You don’t need any prior experience because the software has been specifically designed for beginners. The planning process is carried out in 5 simple steps:
1. Draw Walls



2. Windows & Doors



3. Floors & Roof



4. Textures & 3D Objects



5. Plan for the Building Permit



6. Export the Floor Plan as a 3D Model for Twinmotion



- – Compliant with international construction standards
- – Usable on 3 PCs simultaneously
- – Option for consultation with an architect
- – Comprehensive user manual
- – Regular updates
- – Video tutorials
- – Millions of 3D objects available
Why Thousands of Builders Prefer Plan7Architect
Why choose Plan7Architect over other home design tools?





