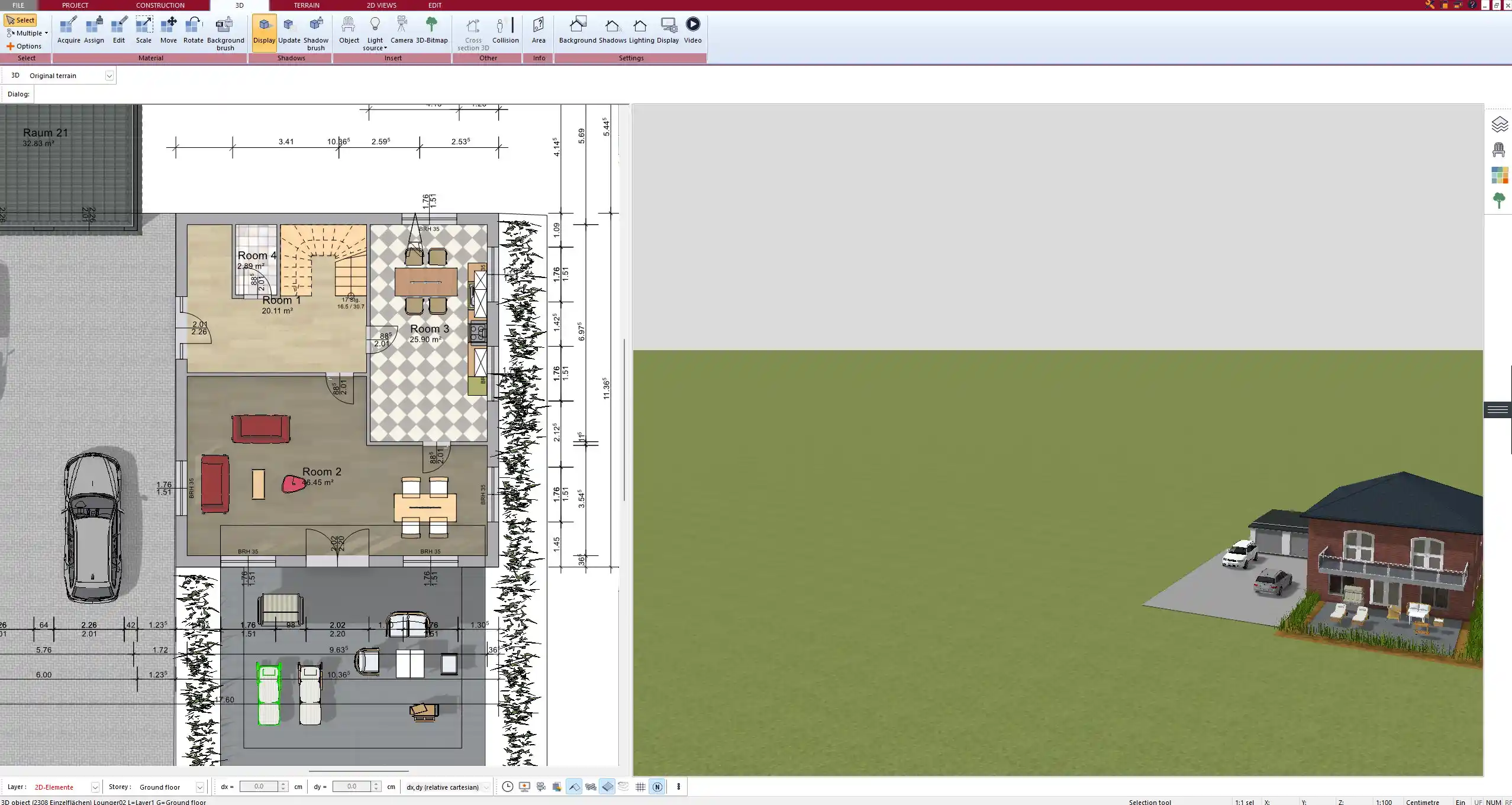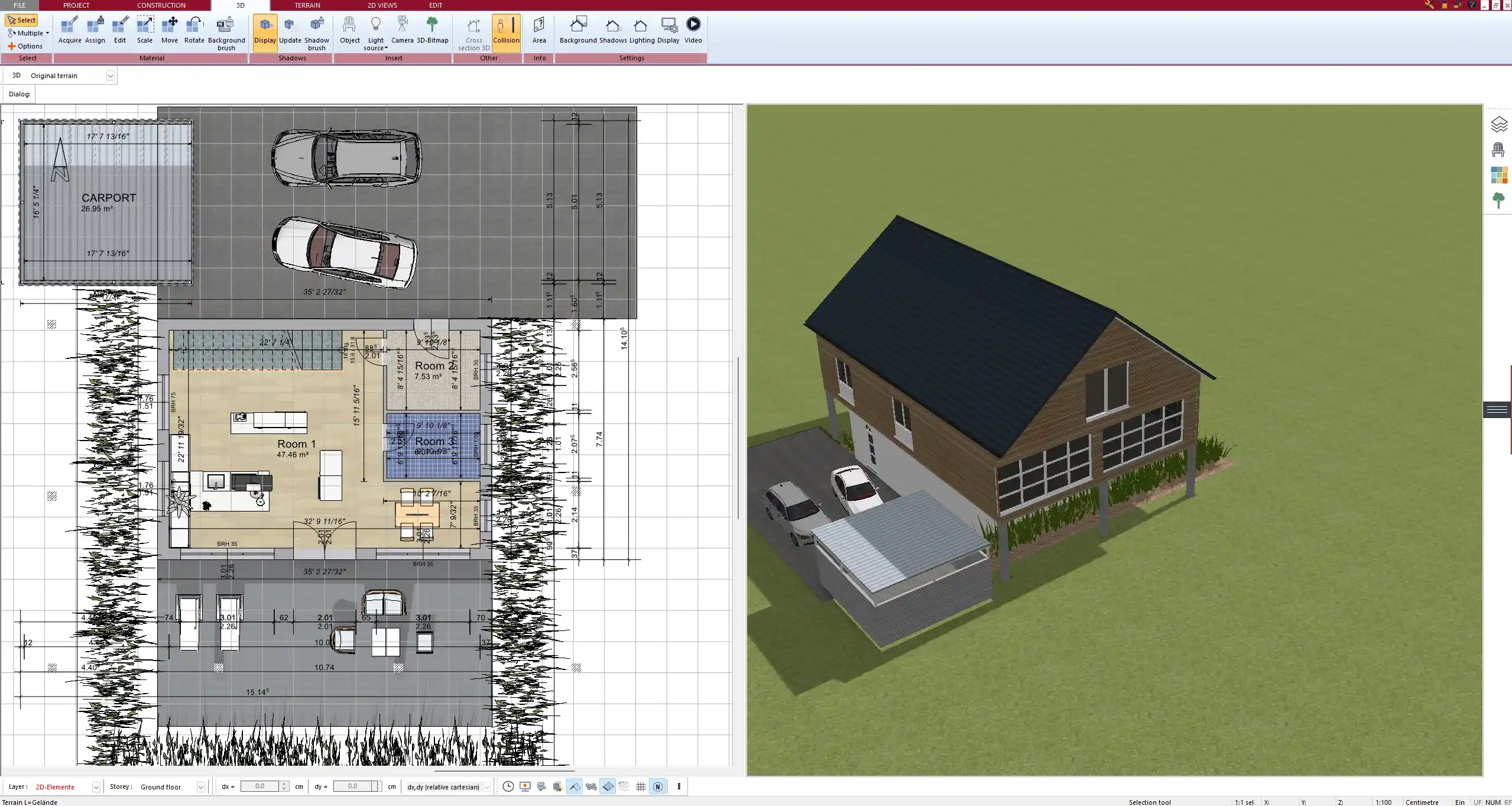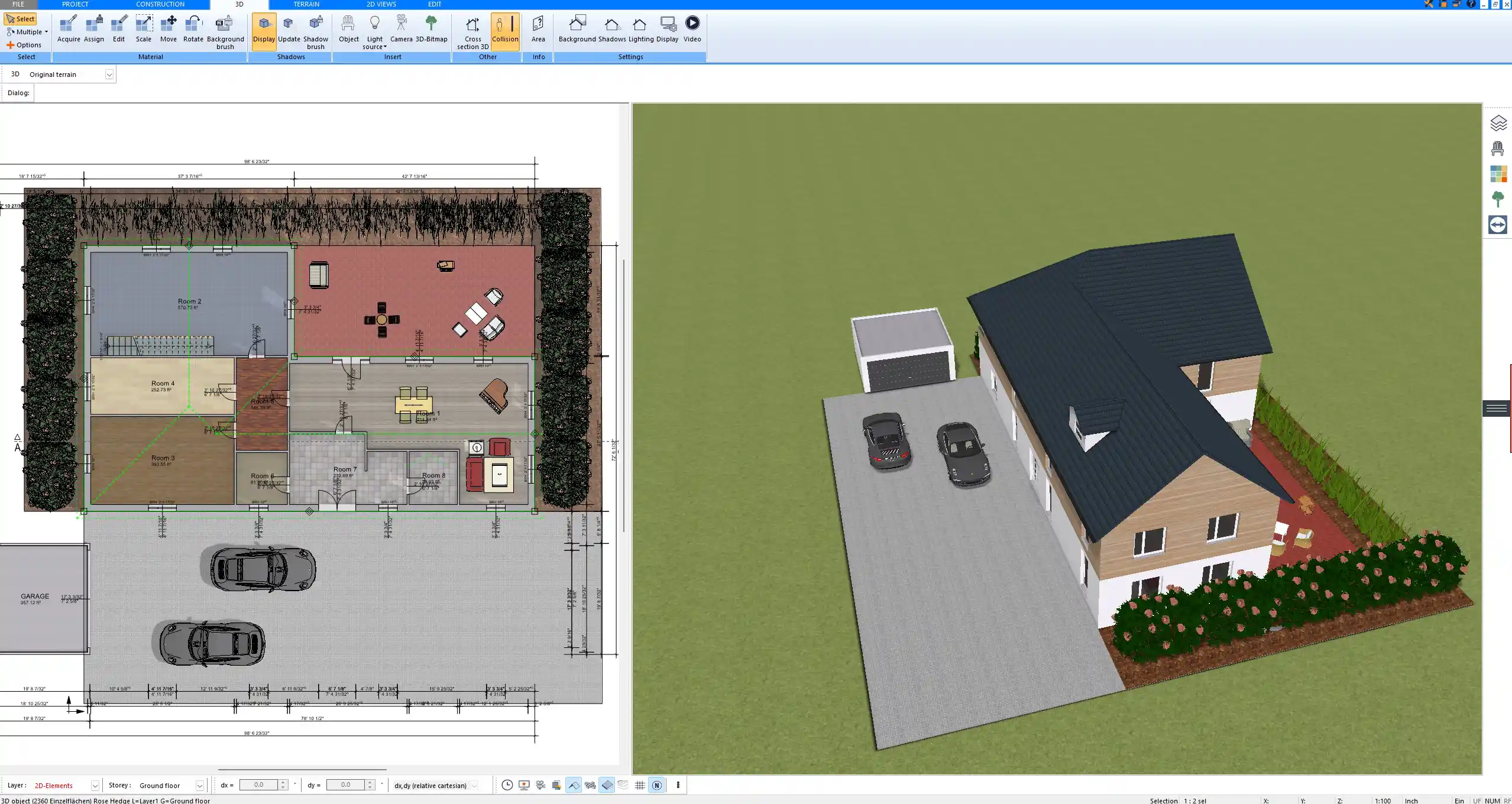Construction drawings often contain a large number of abbreviations. These shorten complex terms and keep plans clear and readable. Below is a quick reference table with some of the most frequently used abbreviations you will encounter.
| Abbreviation | Meaning | Example in Use |
|---|---|---|
| CL | Centerline | Wall placed on CL of foundation |
| Ø | Diameter | Ø 20 mm rebar (Ø 3/4 in) |
| AFF | Above Finished Floor | Switch at 1200 mm AFF (48 in AFF) |
| TYP | Typical | TYP spacing for studs |
| R | Radius | R 150 mm curve (R 6 in) |
| VIF | Verify in Field | Dimension to be VIF |
| NTS | Not to Scale | Detail NTS |
| HVAC | Heating, Ventilation, Air Conditioning | HVAC duct shown |
| O.C. | On Center | Studs 400 mm O.C. (16 in O.C.) |
Why Abbreviations Are Used in Construction Drawings
Abbreviations reduce clutter in drawings that are otherwise full of details. They save space and help architects, engineers, and contractors communicate quickly. They also establish a common technical language that ensures everyone on a project understands the same notation.

Categories of Abbreviations Explained
Dimensional and Structural Abbreviations
In construction drawings, dimensions and structural terms are abbreviated to keep instructions concise.
Examples include:
-
CL (Centerline)
-
R (Radius)
-
Ø (Diameter)
-
O.C. (On Center)
These are often placed next to wall layouts, beams, or reinforcement details.
Material Abbreviations
Materials are one of the most common abbreviation categories. You will frequently see:
-
CONC (Concrete)
-
GYP (Gypsum)
-
STL (Steel)
-
WD (Wood)
-
INS (Insulation)
These make it possible to understand at a glance which material is intended for a wall, floor, or structural element.
Room and Space Abbreviations
Floor plans often use abbreviations for rooms to save space.
Examples:
-
KIT (Kitchen)
-
LR (Living Room)
-
BR (Bedroom)
-
BATH (Bathroom)
-
DIN (Dining Room)
These are especially useful in residential design and allow for compact labeling in plans.
Mechanical, Electrical, and Plumbing (MEP) Abbreviations
Technical systems require many repeated terms, so abbreviations are common.
Examples include:
-
HVAC (Heating, Ventilation, Air Conditioning)
-
W (Water)
-
S (Switch)
-
GFI (Ground Fault Interrupter)
-
EL (Elevator)
You will often find these on service plans and technical layers of drawings.
Notes and General Abbreviations
General notes are also abbreviated to speed up communication.
Examples:
-
TYP (Typical)
-
VIF (Verify in Field)
-
NTS (Not to Scale)
-
NIC (Not in Contract)
-
ALT (Alternate)
These are essential to prevent misunderstandings and ensure accuracy on-site.



Regional and Industry Variations
Not all abbreviations are universal. For example, WC is commonly used in Europe for “toilet,” while in the United States, restroom or bathroom is more common. Units of measurement also differ: some drawings use millimeters and square meters, while others use feet and square feet. In Plan7Architect, you can easily switch between European and American units depending on your project needs.
How to Read and Understand Abbreviations Quickly
Most professional drawings contain a legend or key where abbreviations are explained. You should always check this section first. It is also helpful to cross-reference abbreviations with project specifications or ask the architect if something is unclear.
Tip: Keep your own personal abbreviation list for the types of projects you most often work on. This will make it easier to read new plans quickly without hesitation.
Extended List of Construction Abbreviations (Detailed)
Here is a more comprehensive alphabetical list covering frequently used terms:
A – E
-
AB – Anchor Bolt
-
AC – Air Conditioning
-
BLDG – Building
-
BOT – Bottom
-
CAB – Cabinet
-
CEM – Cement
-
DET – Detail
-
DW – Dishwasher / Drywall (depending on context)
F – L
-
FLR – Floor
-
FND – Foundation
-
GALV – Galvanized
-
HDR – Header
-
INS – Insulation
-
LAM – Laminate
-
LAV – Lavatory
M – R
-
MAT – Material
-
MECH – Mechanical
-
MTL – Metal
-
OPNG – Opening
-
PL – Property Line
-
PTD – Painted
-
REF – Refrigerator / Reference
-
RM – Room
S – Z
-
SD – Smoke Detector
-
STL – Steel
-
T&G – Tongue and Groove
-
TOS – Top of Steel
-
TYP – Typical
-
UON – Unless Otherwise Noted
-
VERT – Vertical
-
WD – Wood
-
WDW – Window
Practical Tips for Working with Abbreviations
-
Always confirm abbreviations when working with international teams.
-
Use modern software that allows you to add your own abbreviation notes for clarity.
-
Keep printed or digital cheat sheets for your most common projects.



Create Professional Floor Plans with Plan7Architect
With Plan7Architect, you can create professional 2D and 3D floor plans that include all the abbreviations, symbols, and details you need for clear construction drawings. The software lets you switch between European and American units, making it suitable for projects worldwide. Whether you are designing walls, materials, or technical layouts, everything can be planned in detail and visualized in real-time. You can purchase Plan7Architect with confidence, as every customer has a 14-day right of withdrawal and can easily cancel their purchase by email. This replaces the need for a test version and gives you full flexibility.
Plan your project with Plan7Architect
Plan7Architect Pro 5 for $109.99
You don’t need any prior experience because the software has been specifically designed for beginners. The planning process is carried out in 5 simple steps:
1. Draw Walls



2. Windows & Doors



3. Floors & Roof



4. Textures & 3D Objects



5. Plan for the Building Permit



6. Export the Floor Plan as a 3D Model for Twinmotion



- – Compliant with international construction standards
- – Usable on 3 PCs simultaneously
- – Option for consultation with an architect
- – Comprehensive user manual
- – Regular updates
- – Video tutorials
- – Millions of 3D objects available
Why Thousands of Builders Prefer Plan7Architect
Why choose Plan7Architect over other home design tools?





