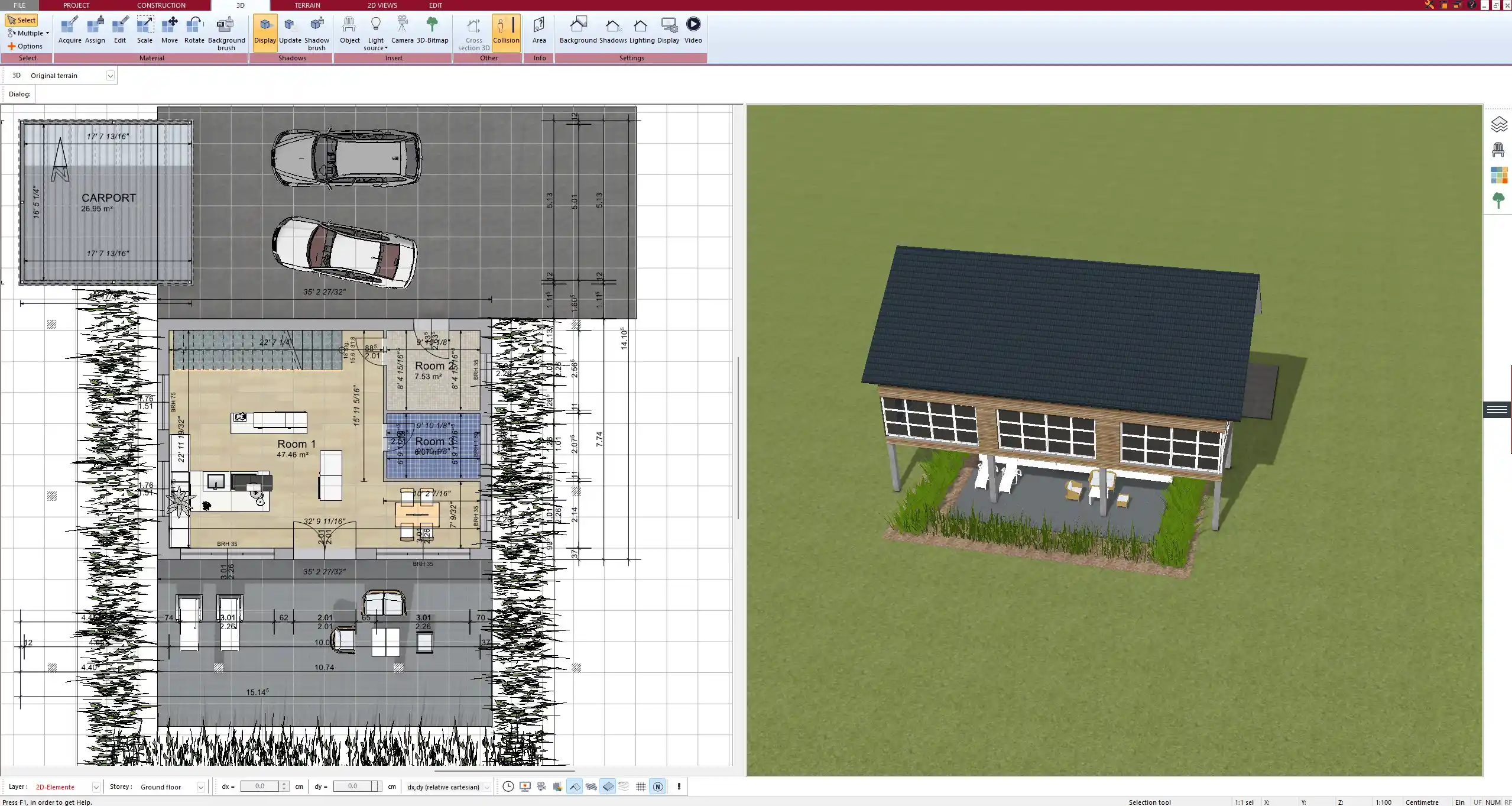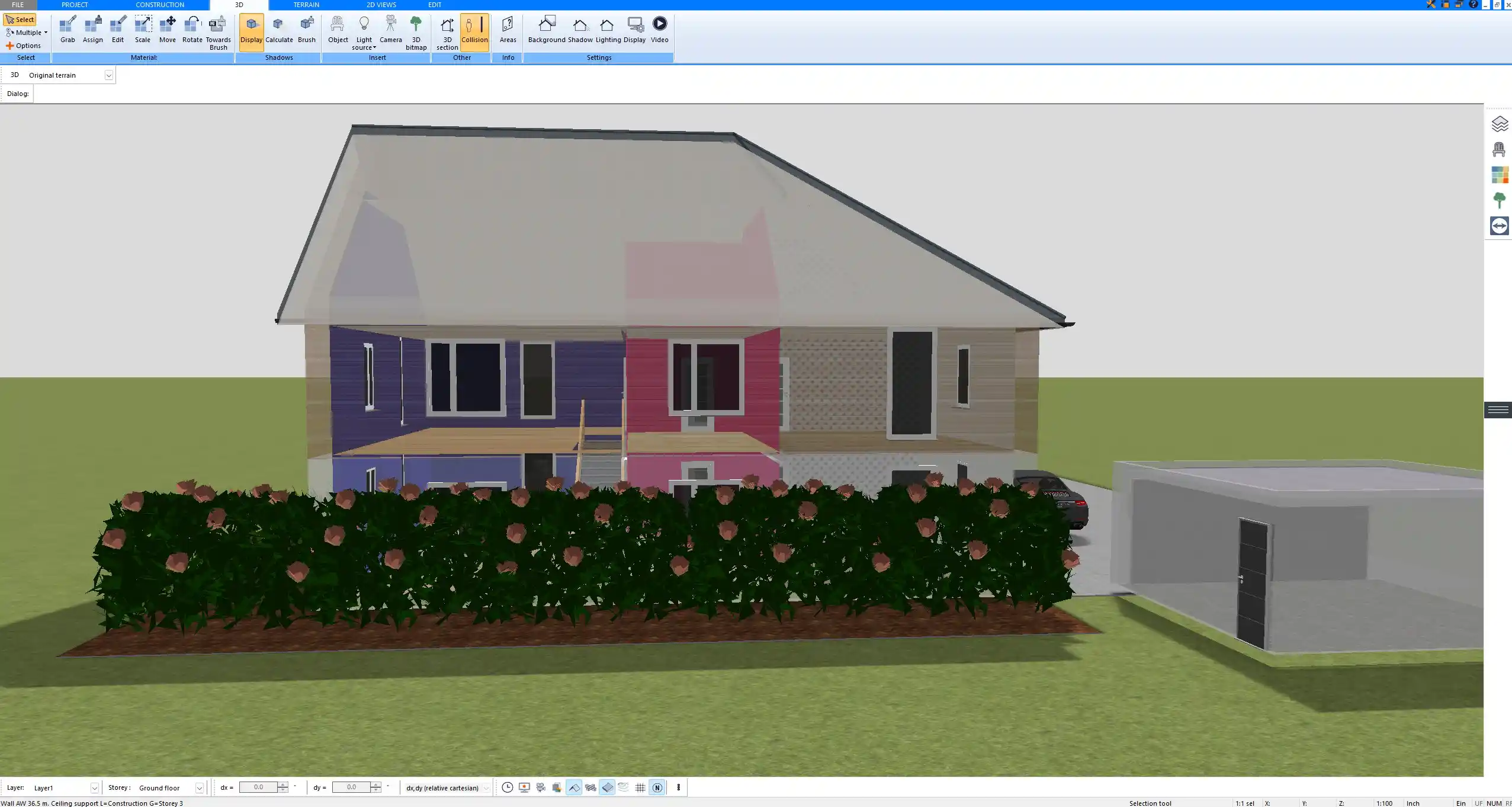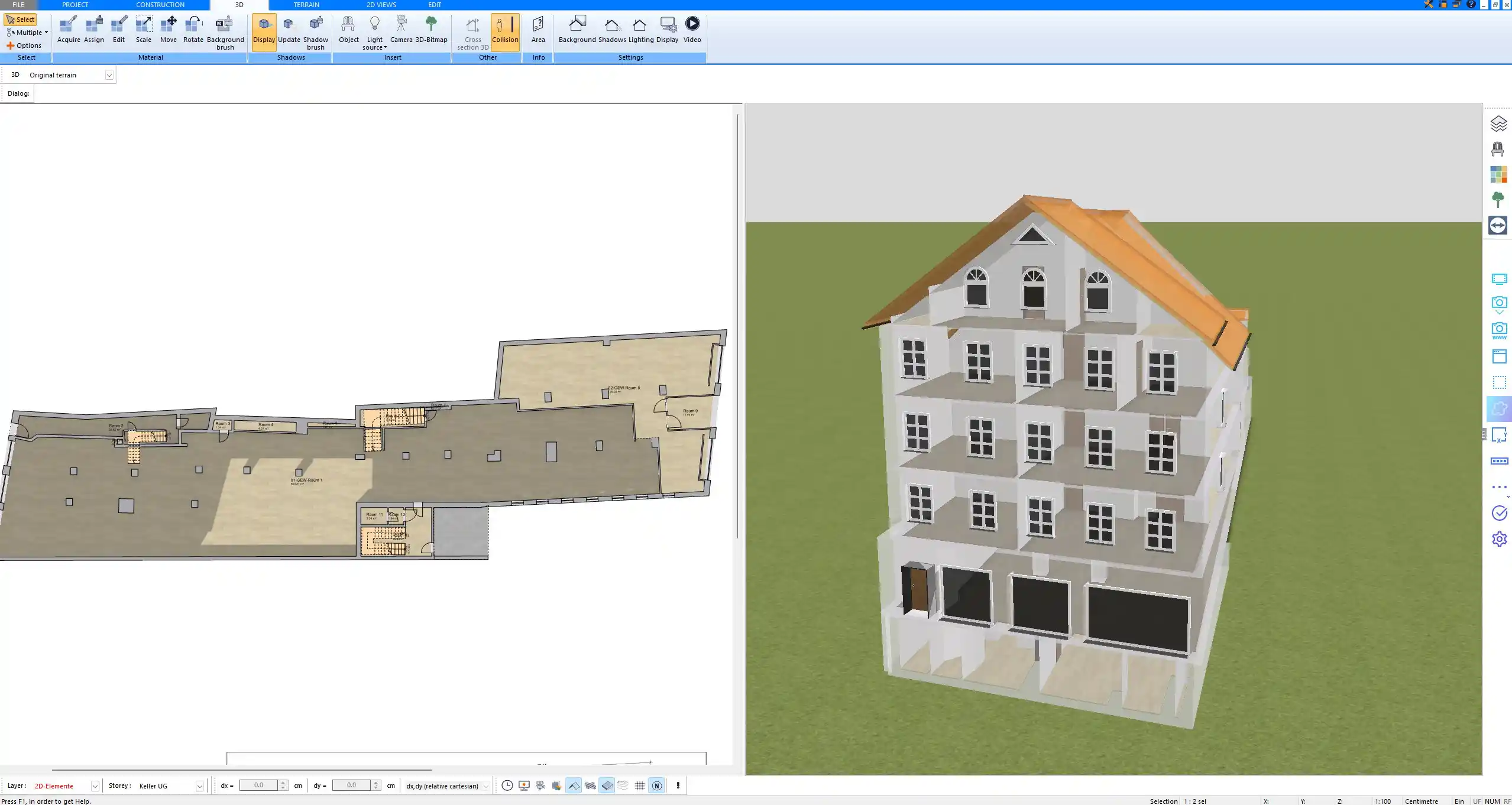Construction drawings are the graphic part of a project, showing the design through floor plans, elevations, sections, and details. Construction documents, on the other hand, are the full project package. They include not only the construction drawings but also written specifications, contracts, schedules, and other legal or administrative materials.
| Aspect | Construction Drawings | Construction Documents |
|---|---|---|
| Purpose | Visual representation of the design | Complete legal, technical, and graphical project package |
| Includes | Floor plans, elevations, sections, details | Drawings plus specifications, contracts, schedules, codes |
| Users | Architects, engineers, builders | Contractors, owners, permitting authorities |
| Format | Graphic and visual | Combination of written and visual |
What Are Construction Drawings?
Definition and Purpose
Construction drawings are detailed visual documents that communicate the design intent of a project. They show the dimensions, layouts, materials, and relationships between different parts of a building. These drawings are essential for turning an idea into a buildable plan.

Typical Components of Construction Drawings
Construction drawings usually consist of several types of plans and views, such as:
-
Floor plans with room layouts and dimensions
-
Elevations showing exterior facades
-
Sections that cut through the building to show structure
-
Detail drawings of elements like staircases or windows
-
Schedules, such as door and window schedules or finish schedules
Who Uses Them
Construction drawings are used by:
-
Architects to present their design
-
Engineers to coordinate structural and technical systems
-
Contractors to guide the construction process on site



What Are Construction Documents?
Definition and Scope
Construction documents go beyond the drawings. They form the complete package required to bid, permit, and build a project. Construction documents include drawings, but also specifications and contracts that establish legal responsibilities.
Typical Components of Construction Documents
A complete set of construction documents may include:
-
Construction drawings in 2D and 3D
-
Written specifications describing materials, finishes, and standards
-
Contracts defining responsibilities and financial agreements
-
A project manual with administrative procedures and general conditions
-
Timelines and schedules for the construction process
-
References to building codes and standards
Importance in Practice
Construction documents are legally binding. They are used during bidding, to apply for permits, for financing, and throughout the construction process to avoid misunderstandings and disputes.
Why the Terms Get Confused
The terms are often used interchangeably, but they are not the same. Many people say “construction drawings” when they actually mean the full construction documents. In the United States, “construction documents” or “CD set” is the formal expression. In Europe, professionals often focus more on “plans” or “drawings,” but the full legal and specification documents are equally important.
Examples of Use in Real Projects
For a small residential project, construction drawings may cover most of what is needed, especially when the builder is also the designer. For larger commercial projects, the full set of construction documents is always required. Permitting authorities will generally require construction documents, not just drawings.



Common Mistakes to Avoid
-
Submitting only drawings when a full construction document set is required for permits
-
Forgetting to include written specifications in bidding documents
-
Assuming that drawings alone are enough for contractors and owners to agree on costs and responsibilities
Practical Tip for Your Own Planning
Tip: Always clarify with your architect, contractor, or software whether you are working with construction drawings only or the full construction documents. For legal and financial security, make sure you have the complete documents, not just the drawings.
Creating Drawings and Documents with Software
Modern software makes it possible to prepare both construction drawings and construction documents in a structured way. With Plan7Architect, you can:
-
Create detailed 2D and 3D construction drawings
-
Export your drawings as part of a complete project package
-
Work with both metric (meters, millimeters) and imperial (feet, inches) units depending on your region
This allows you to create professional-level documents whether you are a private builder, an architect, or a contractor.
Create Professional Floor Plans with Plan7Architect
With Plan7Architect you can design detailed 2D and 3D construction drawings and prepare them as part of your complete construction documents. You can easily switch between European and American units, making the software suitable no matter where you are planning. This gives you full control over layouts, elevations, sections, and specifications. Customers benefit from a 14-day right of withdrawal, so you can cancel your purchase by email without any risk. This replaces the need for a trial version and ensures you can start planning confidently today.
Plan your project with Plan7Architect
Plan7Architect Pro 5 for $109.99
You don’t need any prior experience because the software has been specifically designed for beginners. The planning process is carried out in 5 simple steps:
1. Draw Walls



2. Windows & Doors



3. Floors & Roof



4. Textures & 3D Objects



5. Plan for the Building Permit



6. Export the Floor Plan as a 3D Model for Twinmotion



- – Compliant with international construction standards
- – Usable on 3 PCs simultaneously
- – Option for consultation with an architect
- – Comprehensive user manual
- – Regular updates
- – Video tutorials
- – Millions of 3D objects available
Why Thousands of Builders Prefer Plan7Architect
Why choose Plan7Architect over other home design tools?





