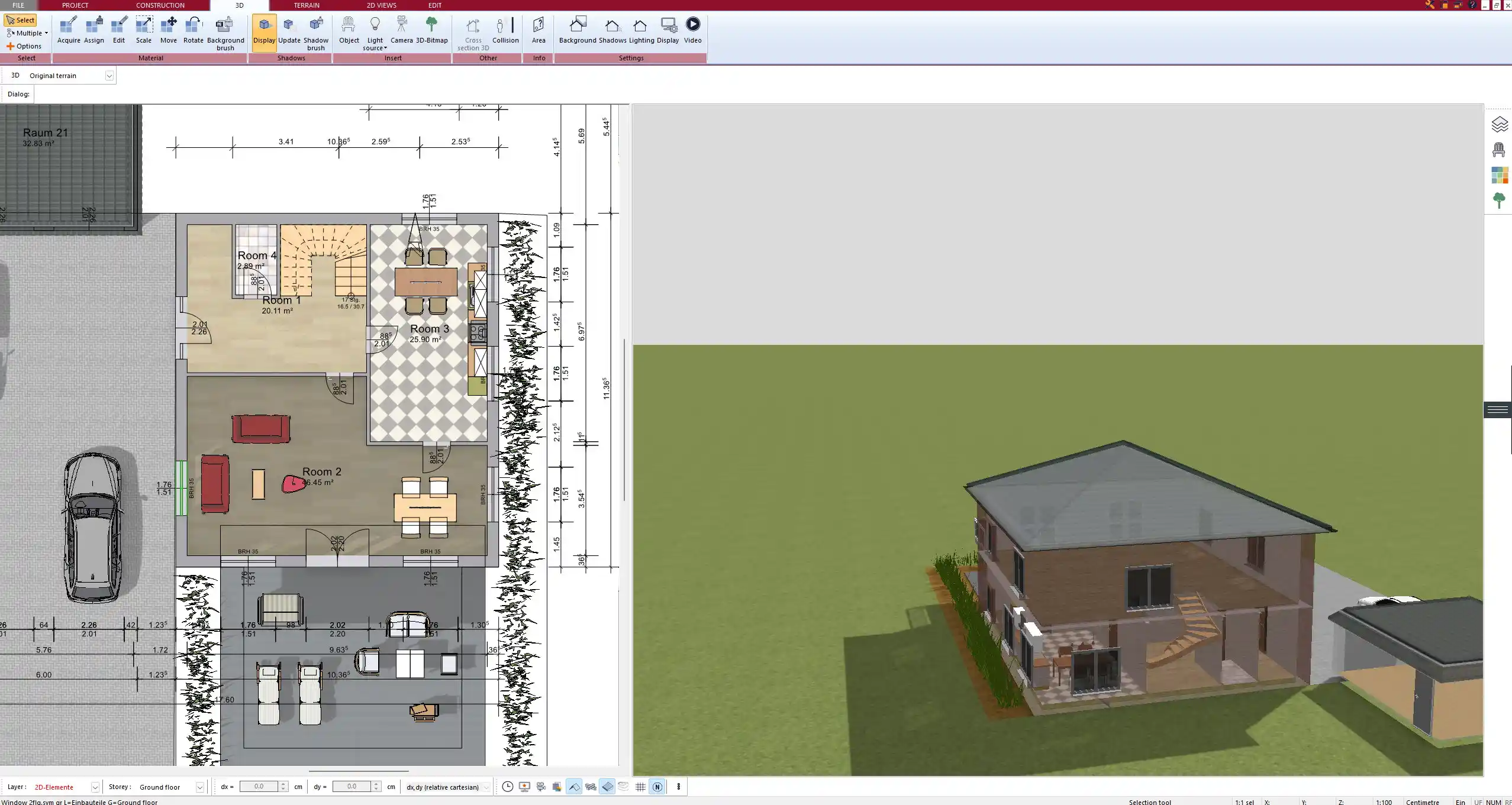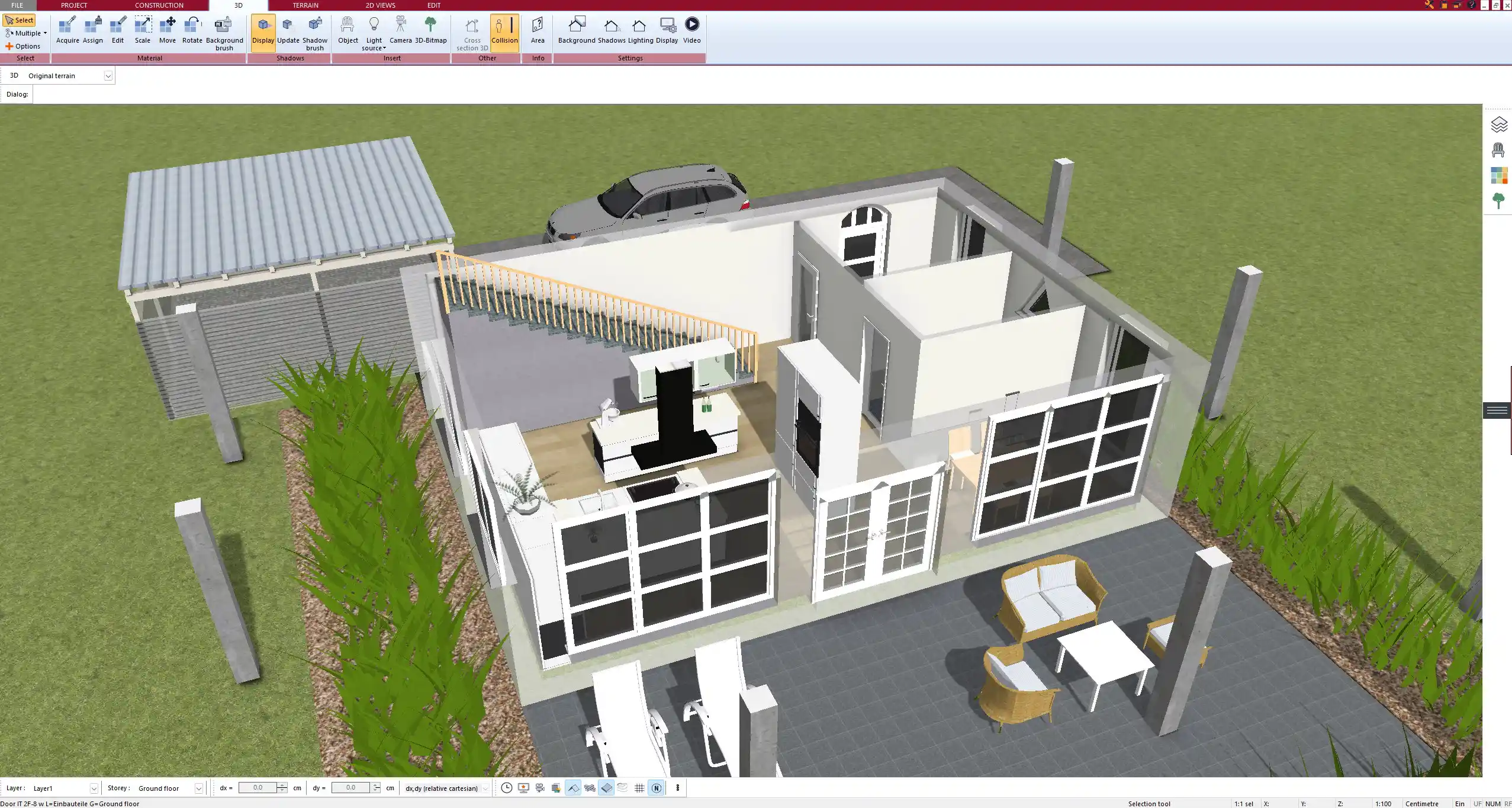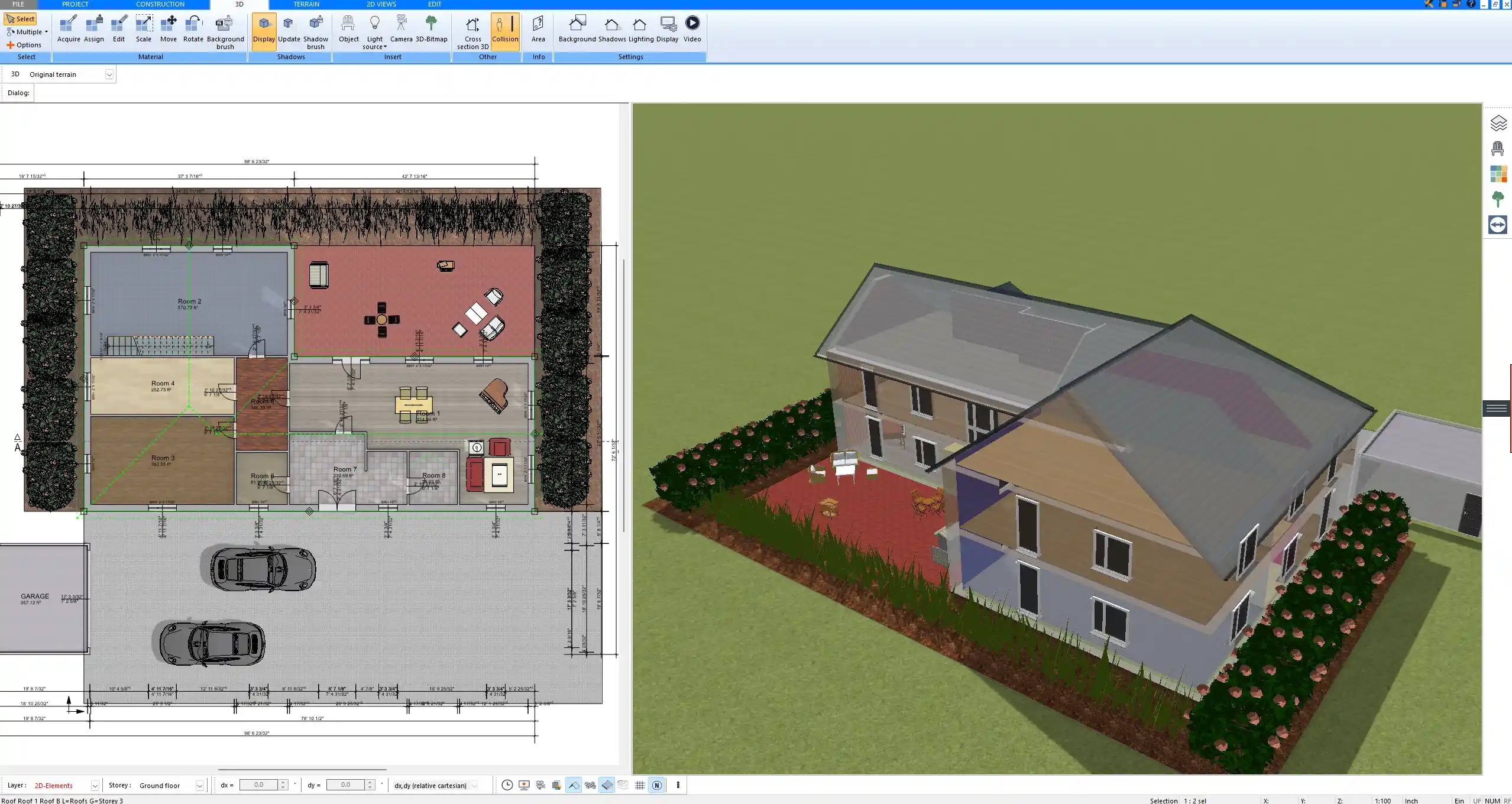To configure a house floor plan with Plan7Architect, open the software and start a new project. Choose whether to work with metric units (meters, centimeters) or imperial units (feet, inches). Use the wall tool to draw your exterior and interior walls, then add doors, windows, and staircases from the object library. Define floor levels, adjust ceiling heights, and choose your roof type. All measurements can be customized to match local building practices in both European and American standards. Once everything is configured, you can preview your design in 3D, calculate the living area, and export the result in multiple formats.

Step-by-Step: Setting Up and Configuring Your Floor Plan
1. Start a New Project and Select Measurement Units
After launching Plan7Architect, begin by creating a new project. One of the first steps is to choose your preferred unit system. You can work with metric measurements (m/cm) or imperial measurements (ft/in). This choice can be changed at any time during your project.
To select your unit system:
-
Go to the settings or project preferences.
-
Choose “metric” or “imperial” as needed.
-
All elements such as walls, windows, and roof slopes will adjust to the chosen system.
This flexibility makes the software suitable for users worldwide.
2. Draw the Outer and Inner Walls
Once your unit system is set, you can begin drawing the structural layout.
-
Select the wall tool from the toolbar.
-
Click to define the starting point and drag to draw the wall.
-
Use either straight lines, curves, or angled segments.
-
Set wall thickness and height in the properties menu.
Wall parameters can be freely customized. For example, you can configure walls to match standard U.S. dimensions like 2×4 or 2×6 framing, or adjust to European masonry sizes. Internal partition walls can be made thinner, while load-bearing external walls are easily thickened.
Tip: You can copy and paste wall sections and use snapping functions to ensure exact alignment.
3. Add Structural Elements
With your walls in place, it’s time to add essential components such as windows, doors, and staircases.
To insert these elements:
-
Open the object library.
-
Drag and drop your selected door or window into the plan.
-
Use the handles to resize or reposition the elements.
-
Modify dimensions manually in the property panel.
The library contains a wide range of elements, including:
| Element | Available Types |
|---|---|
| Doors | Interior, exterior, sliding, double |
| Windows | Single, bay, corner, skylight |
| Staircases | Spiral, straight, L-shaped, U-shaped |
Each component can be resized and repositioned. You can also define their opening direction and elevation level, allowing for complete customization.
4. Configure Floor Heights and Levels
To define how high your ceilings and floors should be, use the building level settings.
-
Set floor-to-ceiling height (e.g., 2.5 meters or 8 feet).
-
Define multiple levels: basement, ground floor, upper floors.
-
You can even add split-level designs for more complex homes.
These values affect how the 3D model is generated and influence the roof design and stair placement.
Tip: If you are working on a sloped terrain, you can adjust the height of individual rooms or floors to match.



5. Customize the Roof and Ceiling Settings
After walls and floors are defined, you can configure the roof.
-
Select the roof type: flat, gabled, hipped, shed, or custom.
-
Enter the roof pitch (in degrees or inches per foot).
-
Choose overhang length, height offset, and eaves depth.
-
Add dormers, chimneys, or skylights as needed.
Roof generation is automatic but fully editable. You can design roofs commonly used in both European climates and North American residential architecture.
Ceilings can be left flat, sloped, or even vaulted, depending on the room and roof configuration.
6. Set Room Names, Functions, and Areas
Each room in your floor plan can be labeled and configured individually.
-
Double-click inside a room to open its properties.
-
Assign a name like “Kitchen,” “Living Room,” or “Bedroom.”
-
Choose the room function to guide furniture suggestions.
-
The software automatically calculates the area in square meters or square feet.
Example:
| Room Name | Function | Area (m² / ft²) |
|---|---|---|
| Kitchen | Cooking | 12.5 / 134.5 |
| Living Room | Living | 24.8 / 267.2 |
| Bedroom | Sleeping | 16.1 / 173.4 |
You can display all room dimensions directly on the floor plan or hide them for presentation purposes.
Tips for Efficient Floor Plan Configuration
-
Use the keyboard shortcut W to quickly draw walls.
-
Group favorite elements in the sidebar for faster access.
-
Use grid snapping and measurement aids for precision.
-
Utilize the undo/redo history when testing new ideas.
-
Save frequently under different file names for version control.
Can You Configure Advanced Floor Plans with Plan7Architect?
Yes – Including Custom & Unusual Layouts
Plan7Architect isn’t limited to basic rectangular homes. You can plan circular rooms, open floor plans, angled walls, or even futuristic shapes. Whether you’re designing a yurt, a dome, or a U-shaped modern home, the software lets you work with free-form geometry.
You can also combine traditional and non-traditional elements in one design.
Multi-Unit and Extension Planning
If you’re planning a duplex, a semi-detached house, or a home extension, Plan7Architect supports:
-
Creating and editing multiple building sections
-
Aligning layouts across floors
-
Copying and adjusting floor plans from one level to another
-
Merging new designs into existing structures
Compatibility with Building Requirements
While Plan7Architect does not include automated code checking, it gives you full control over dimensions and materials, so you can align your design with local building codes. It supports both European and American standards, and the measurement system can be switched at any time.
If required, the plan can be exported and submitted to a licensed architect or building authority for review.



Export and Share Your Configured Floor Plan
Once your design is complete, you can export it in a range of formats:
-
2D formats: PDF, DXF, DWG
-
3D formats: realistic renderings, walkthroughs
-
Image formats: PNG, JPG for marketing or presentation
You can also share your design file directly with other Plan7Architect users or professionals for collaboration.
Final Thought – Why Plan7Architect Is Ideal for Floor Plan Configuration
Plan7Architect offers an intuitive interface combined with professional-grade planning capabilities. It allows you to work in either metric or imperial units, making it suitable for users in both Europe and North America. You can configure every detail of your floor plan, from wall thickness to roof pitch, with precision and flexibility.
The software works entirely offline, so your data stays secure on your device. There is no subscription, just a one-time purchase, and you benefit from a 14-day money-back guarantee. Whether you’re planning a new home, remodeling an existing one, or designing for a client, Plan7Architect gives you the tools to turn your vision into a detailed, presentation-ready floor plan.
Plan your project with Plan7Architect
Plan7Architect Pro 5 for $99.99
You don’t need any prior experience because the software has been specifically designed for beginners. The planning process is carried out in 5 simple steps:
1. Draw Walls



2. Windows & Doors



3. Floors & Roof



4. Textures & 3D Objects



5. Plan for the Building Permit



6. Export the Floor Plan as a 3D Model for Twinmotion



- – Compliant with international construction standards
- – Usable on 3 PCs simultaneously
- – Option for consultation with an architect
- – Comprehensive user manual
- – Regular updates
- – Video tutorials
- – Millions of 3D objects available






