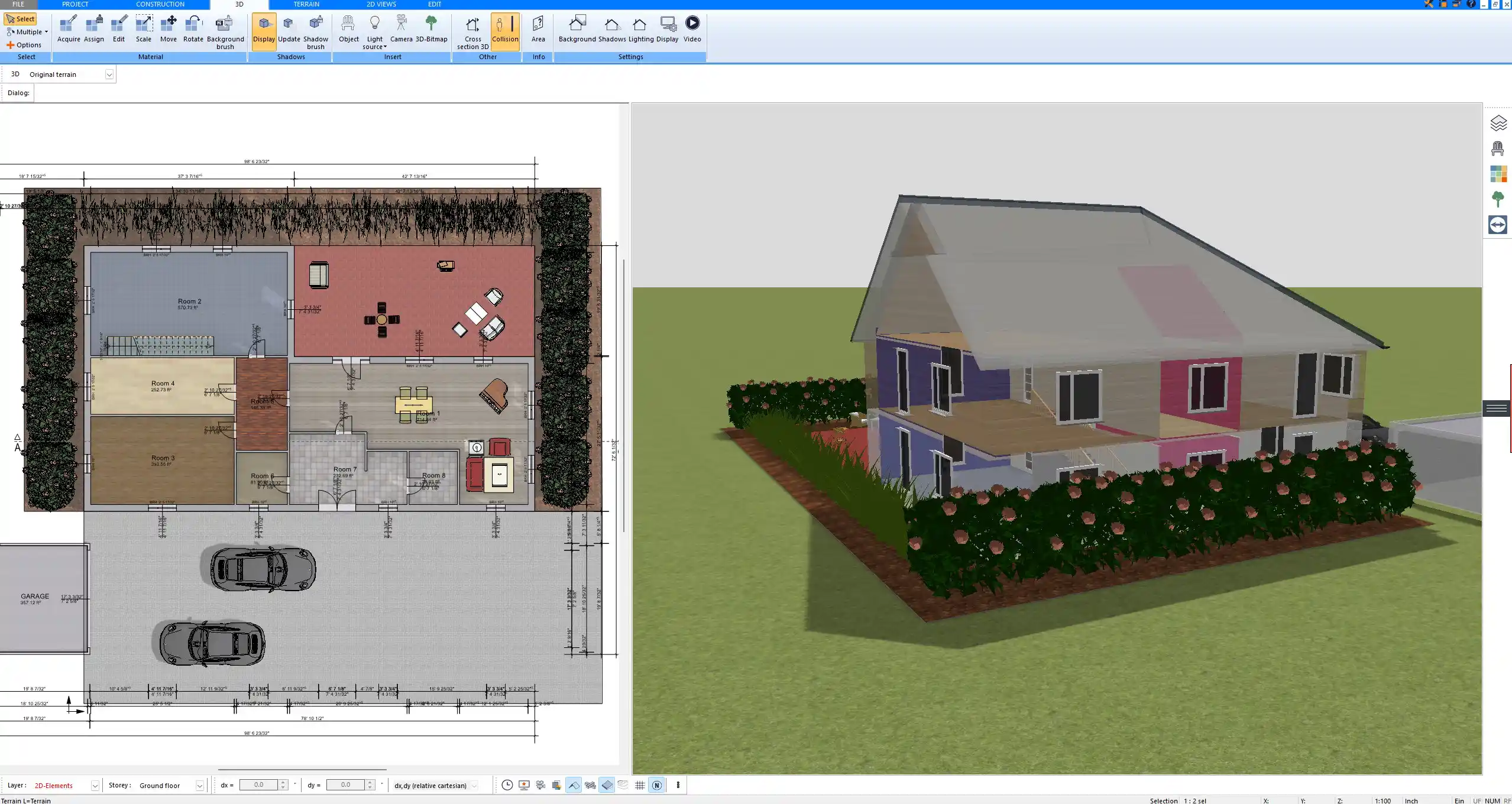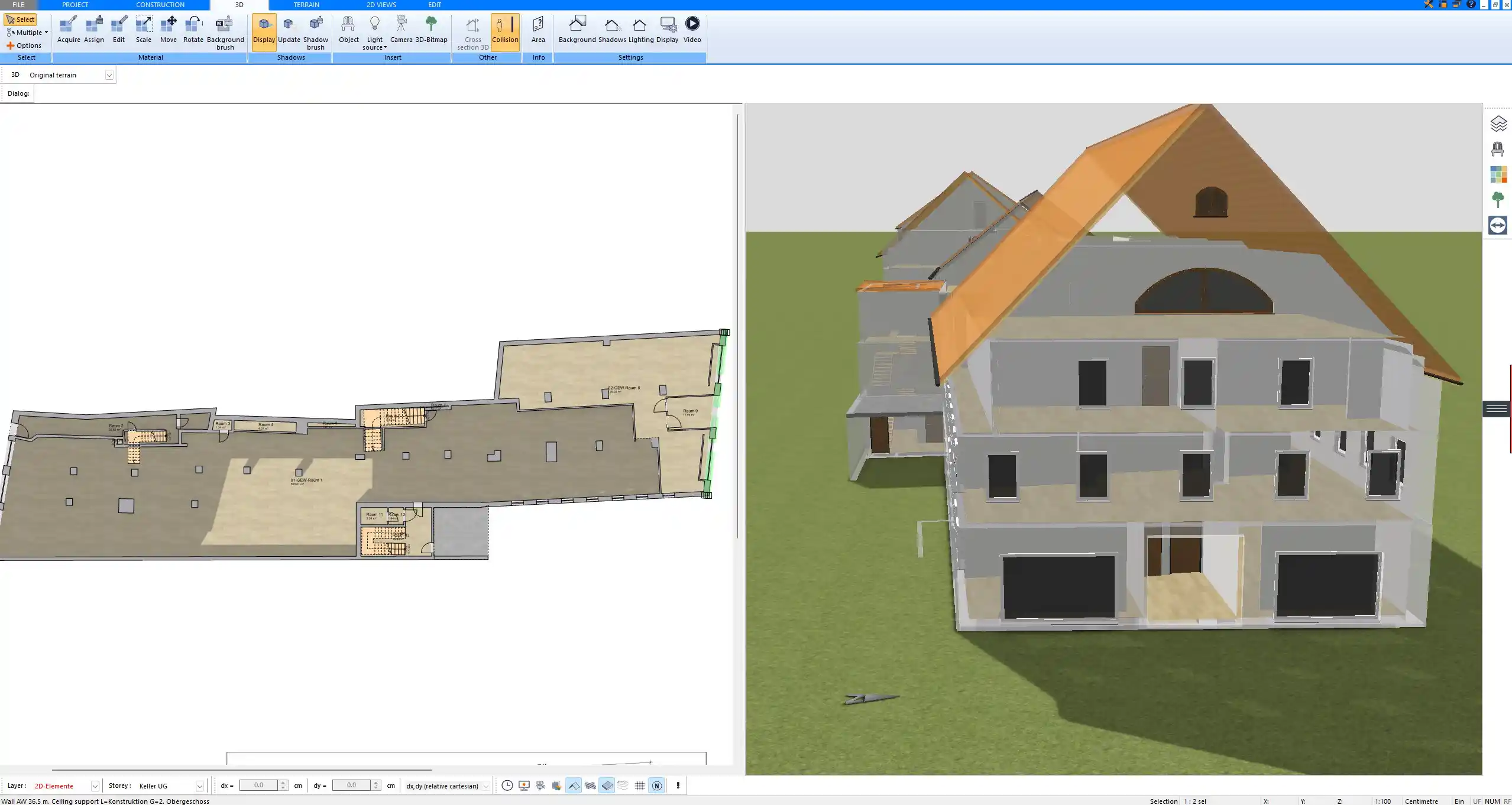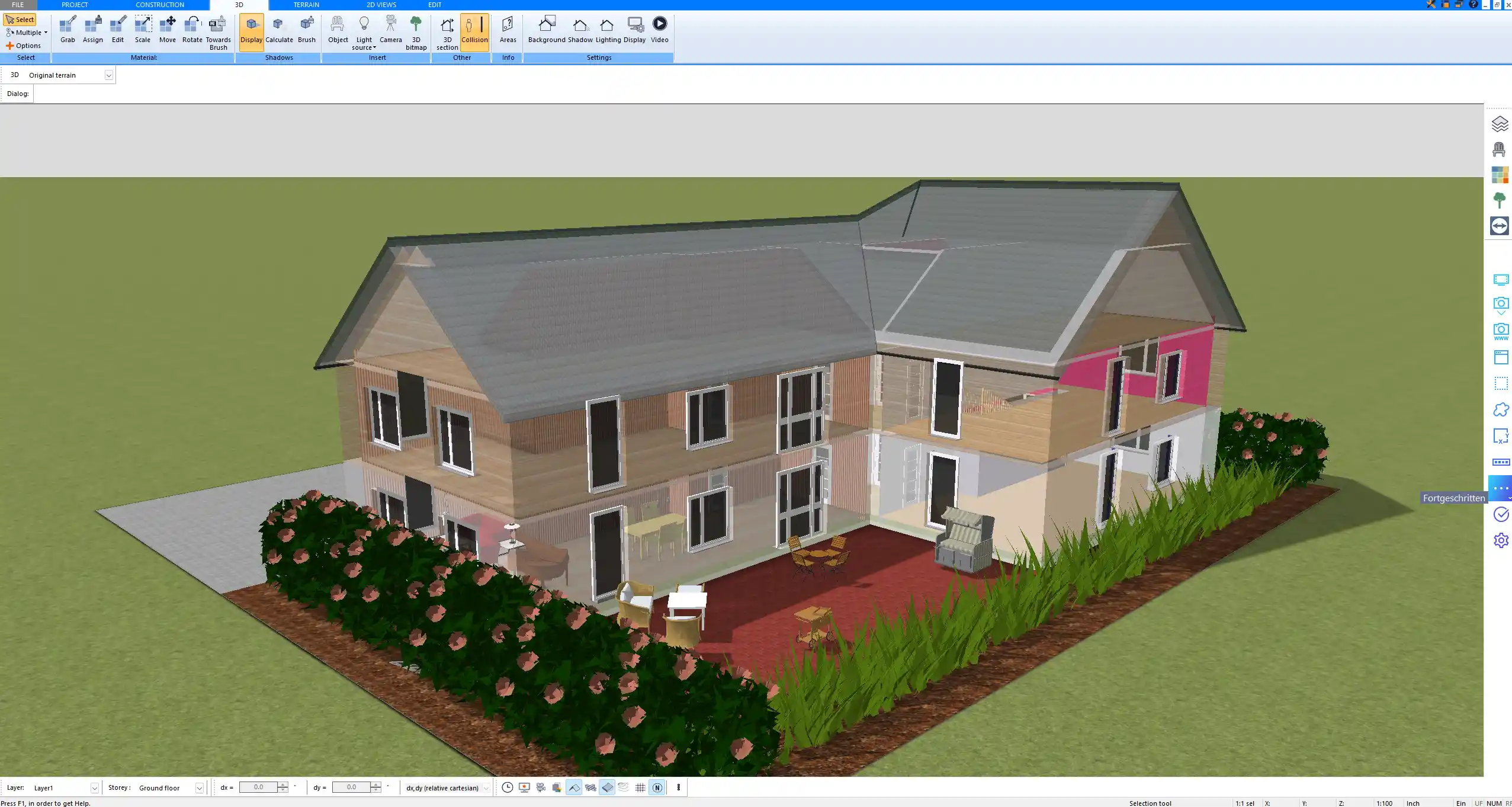Plan7Architect is a professional building plan software developed for anyone who wants to create floor plans and visualize buildings in both 2D and 3D. Whether you are planning a new home, remodeling, adding an extension, or drafting a complete construction plan, this software gives you full creative and technical control over your design. You can work with metric or imperial measurements, depending on your region or preference.
It is especially well-suited for private builders, homeowners, architects, interior designers, and contractors who need a powerful yet user-friendly alternative to complex CAD programs. The interface is intuitive, and the results are high-quality enough to present to contractors, engineers, or local authorities for permits.

Main Advantages at a Glance:
-
Complete 2D and 3D house planning
-
Metric and imperial units supported
-
Professional output quality
-
One-time purchase, no subscription
-
Intuitive interface for non-professionals
-
Ideal for new builds, renovations, and interior design
What You Can Do With Plan7Architect
Plan Entire Buildings from Scratch
You can begin with a completely blank plan or import a scanned hand-drawn layout as a base. From there, you can draw walls, add doors, windows, staircases, and create entire multi-story buildings. Levels can be managed separately, and you can copy or mirror elements for efficient planning.
Drawing tools are designed to help you create precise dimensions from the beginning. Every line, wall, or structure can be adjusted down to the millimeter or inch. You can plan with confidence that your layout matches the real-world scale exactly.
Create 2D Floor Plans for Permit Use
Plan7Architect offers a full suite of 2D drawing tools, making it possible to generate professional-grade floor plans suitable for submission to building authorities.
Key elements included:
-
Accurate wall thickness definition
-
Wall types with multi-layer structures
-
Doors and windows with customizable dimensions
-
Floor and ceiling outlines
-
Room labels and surface areas
-
Dimensions, gridlines, and annotations
-
Section views and elevation lines
Plans can be exported as PDF or in DWG/DXF formats to share with engineers or contractors.
Visualize in 3D Instantly
Once your 2D plan is ready, switch to 3D with a single click. You can walk through the building virtually, view it from all angles, or use predefined camera positions. The 3D mode updates live as you edit the 2D plan.
You can apply materials, surface textures, and furniture to make the visualization as realistic as possible. Roofs, stairs, walls, and interior details are displayed with correct dimensions and structure. You can also render images for presentation purposes.
Key Features That Set Plan7Architect Apart
Flexible Wall Construction Tools
The software allows you to define different types of wall construction, whether you are planning with bricks, concrete, wood frame, or SIP panels. Each wall can be customized with multiple layers, including insulation and cladding. You can store templates for different wall types and reuse them across projects.
Roof and Ceiling Tools
Plan7Architect includes automatic and manual roof design features. You can choose from gabled, flat, hipped, shed, or multi-pitched roof types and adjust the pitch, overhangs, and dormers.
Ceiling heights can be set per room or per floor. Sloped ceilings are supported, which is especially useful for attic or loft designs.
Terrain and Plot Planning
You can design your entire property including terrain, gardens, slopes, driveways, fences, carports, and garages. The terrain editor allows you to model elevation changes, stairs in the garden, retaining walls, and sloped plots.
Interior Design Tools
The software includes a large object library for furnishing and interior design. You can place sofas, beds, kitchen units, tables, lamps, plants, and more. It supports importing millions of 3D objects from the SketchUp Warehouse, making it easy to furnish your rooms with realistic models.
Kitchen planning and bathroom layout tools are particularly helpful, letting you define cabinet sizes, plumbing positions, and tiling zones.
Electrical and Plumbing Planning
Sockets, switches, wiring lines, and light fixtures can be added to your plan with dedicated symbols. You can also define plumbing lines, heating units, radiators, and bathroom installations.
Supported Units and International Compatibility
Metric and Imperial Support Built In
The software allows you to freely choose between metric (meters, centimeters) and imperial (feet, inches) measurements. This is especially important if you are working on international projects or if you are more familiar with one system. You can switch the unit system at any time during the planning process.
Templates and Presets for International Projects
There are pre-made templates for both European-style and American-style home designs. Wall and roof presets reflect the differences in building techniques used in different regions. Export formats are compatible with professionals worldwide.



Export Options and Professional Output
Export Formats
Your plans can be exported in various formats, depending on the intended use.
Supported formats include:
-
High-resolution PDF (for printing and submissions)
-
DXF and DWG (for professional collaboration)
-
3D renderings as image files
-
IFC (planned for future versions)
Print-Ready Construction Plans
You can prepare your plans in layout view for print. This includes scaled drawings, dimensioned floor plans, sections, and elevations. You can customize title blocks, include legends and symbols, and prepare your documents for building permits or construction companies.
Who Is Plan7Architect Ideal For?
| Use Case | What You Can Do |
|---|---|
| Private homebuilders | Design your future home, visualize it in 3D, and export for permits |
| Contractors | Present building plans to clients and make revisions quickly |
| Renovators | Recreate existing layouts and plan structural changes |
| Interior designers | Plan room layouts, furniture, lighting, and surfaces |
| Garden designers | Model entire plots including outdoor areas and landscape design |
| DIY enthusiasts | Draw your own construction plans without CAD experience |
System Requirements and Compatibility
What You Need to Run the Software
Plan7Architect is a Windows-based program and runs on all modern Windows versions (Windows 10 and 11). It can also be used on Mac computers with Parallels or similar virtualization tools.
Recommended system specifications:
-
Windows 10 or 11 (64-bit)
-
Minimum 4 GB RAM (8 GB or more recommended)
-
Standard or dedicated 3D graphics card
-
Internet connection for object library access and updates
Language and Interface
The software is available in multiple languages, including English and German. It automatically adapts to your system language during installation. The unit system can be changed manually depending on your region or project needs.



Tip – Start with a Real Project
If you are new to the software, a good way to learn quickly is to recreate your existing home as a first project. By measuring your current rooms and entering them into the software, you get a hands-on feel for the drawing tools. Once your floor plan is complete, you can instantly switch to 3D view and walk through your virtual home.
Tip: Start with one room, such as your living room or kitchen, and expand from there. Add doors, windows, and furniture to make it more realistic. This is a great way to build confidence before planning a larger project.
Conclusion – A Complete Building Plan Tool Without the Overhead
Plan7Architect provides everything you need to plan and visualize homes, renovations, and buildings with precision. It offers full 2D and 3D control, supports both metric and imperial units, and allows you to create construction-ready documents. Whether you are planning a house from scratch or updating your current home, this software helps you do it all—professionally and independently.
Plan your project with Plan7Architect
Plan7Architect Pro 5 for $109.99
You don’t need any prior experience because the software has been specifically designed for beginners. The planning process is carried out in 5 simple steps:
1. Draw Walls



2. Windows & Doors



3. Floors & Roof



4. Textures & 3D Objects



5. Plan for the Building Permit



6. Export the Floor Plan as a 3D Model for Twinmotion



- – Compliant with international construction standards
- – Usable on 3 PCs simultaneously
- – Option for consultation with an architect
- – Comprehensive user manual
- – Regular updates
- – Video tutorials
- – Millions of 3D objects available





