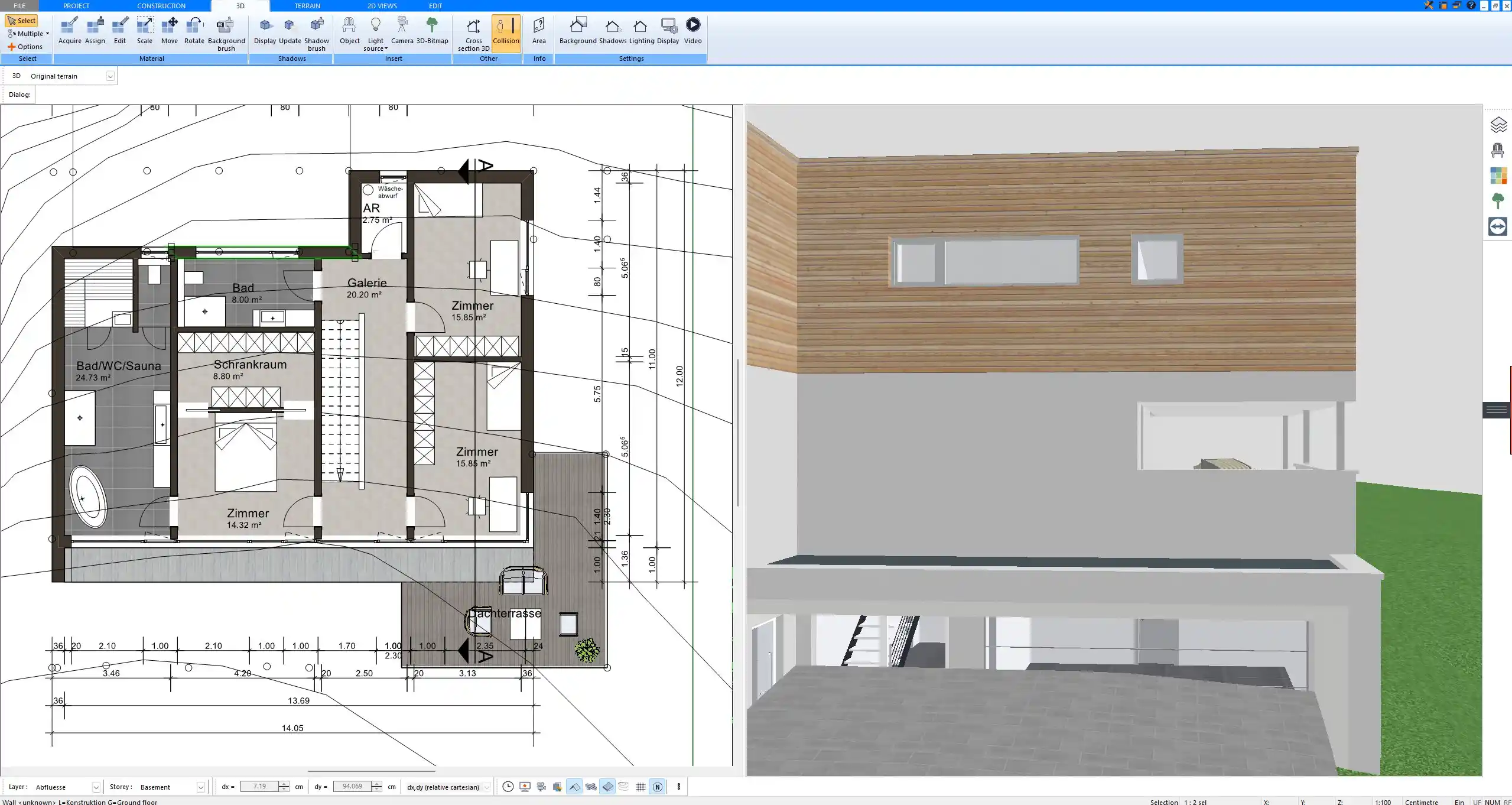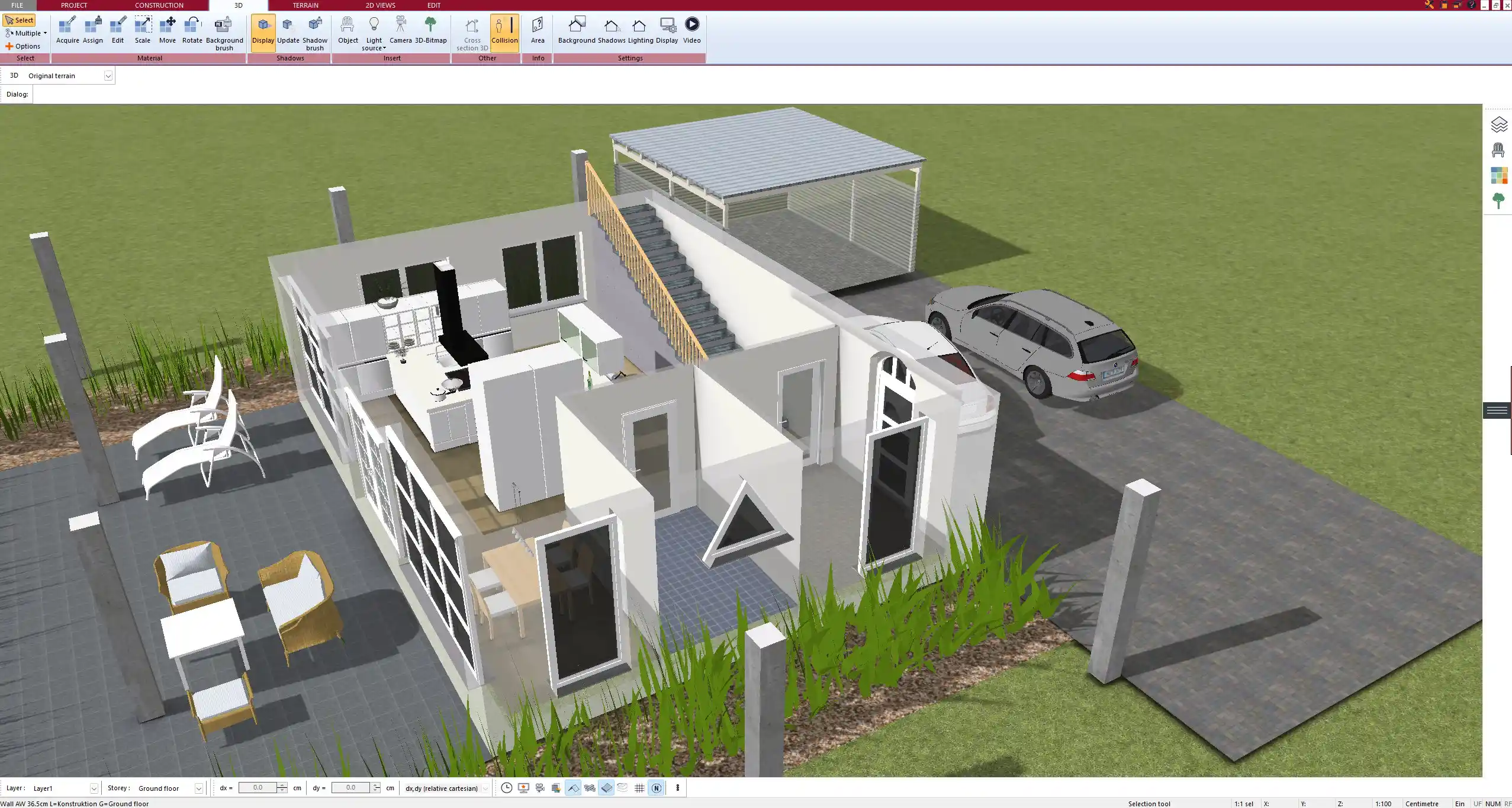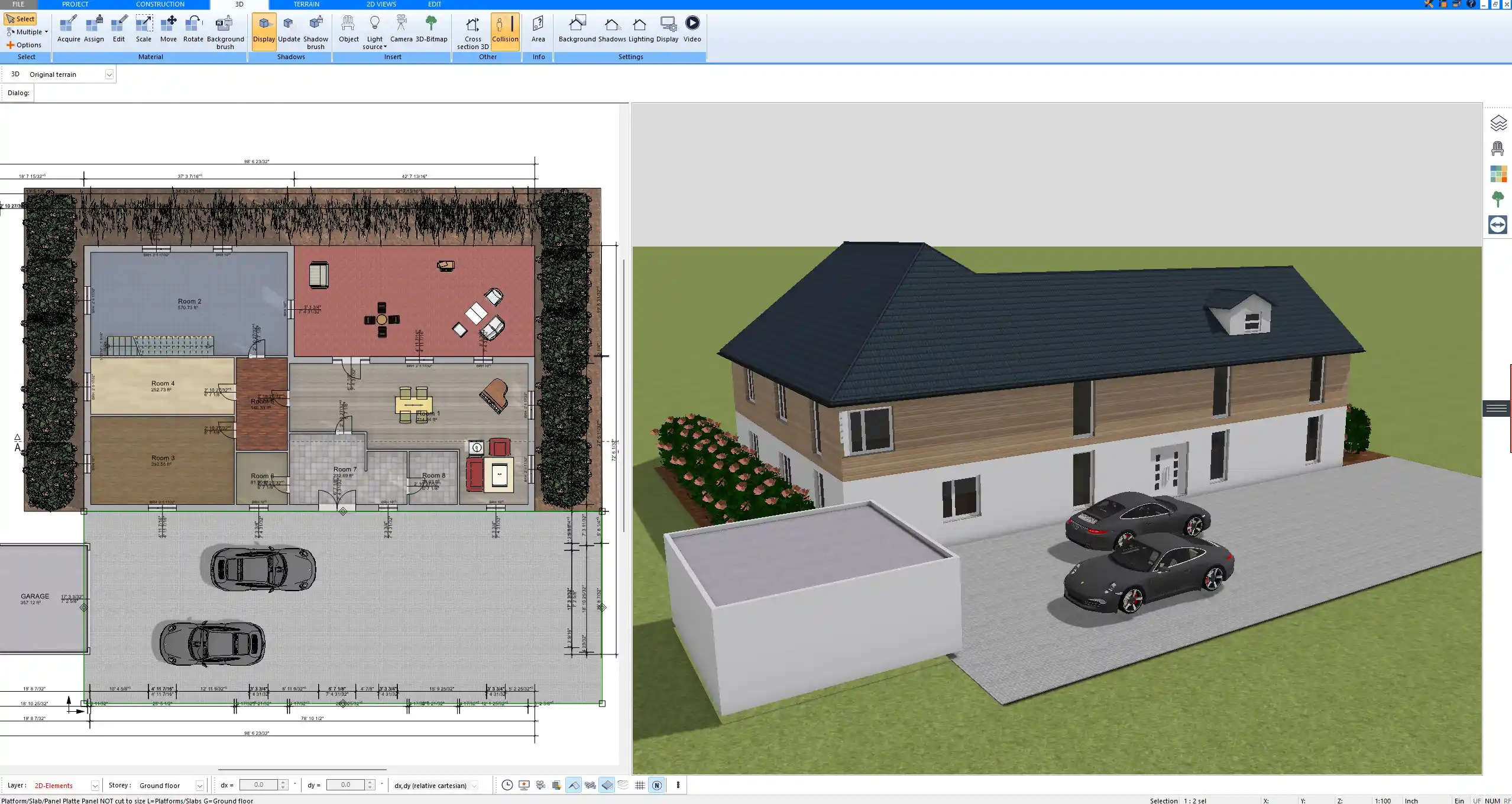When it comes to planning and visualizing a home renovation, Plan7Architect is one of the best software solutions available. It combines professional-level accuracy with an interface that even beginners can handle. You can create precise 2D floor plans, explore your design in 3D, and test different layouts and materials before any construction begins. The software works with both European measurements (meters, centimeters) and American units (feet, inches), making it flexible for users worldwide. It is a one-time purchase with no subscription, which makes it especially attractive for homeowners, renovators, and professionals who want long-term planning freedom without recurring costs.

Key Features That Make Plan7Architect Ideal for Renovations
Accurate 2D Floor Plan Creation
With Plan7Architect, you can draw accurate floor plans for any renovation project. Existing layouts can be adjusted quickly, whether you are adding walls, removing partitions, or reorganizing entire rooms. The software supports importing DWG and DXF files, so you can work with older professional plans and adapt them. Automatic wall alignment and room recognition speed up the design process and prevent errors.
Realistic 3D Visualization
Switching from 2D to 3D is instant, allowing you to see your renovation ideas come to life. The software offers realistic textures, lighting options, and furniture placement so you can walk through your project virtually. This is especially helpful for kitchen remodels, bathroom updates, or attic conversions, where visualizing the space before construction helps you avoid costly mistakes.
Compatibility with Professional Standards
Plan7Architect is designed to meet the needs of both private users and professionals. You can generate detailed floor plans, sections, and elevations that can be shared with contractors, engineers, or local authorities. Exporting your drawings ensures that the renovation plan is ready for further use in professional environments.



Flexible Measurement Systems
The software supports both metric and imperial measurement systems. Whether you prefer working in meters and centimeters or in feet and inches, you can switch between units easily. This makes it suitable for renovation projects in Europe, the United States, and other regions without worrying about conversion issues.
Why Plan7Architect Is Better Than Other Renovation Software
When comparing renovation software, Plan7Architect offers the best balance between usability, affordability, and professional results.
| Software | Strengths | Weaknesses |
|---|---|---|
| Chief Architect | Very powerful, advanced tools for professionals | High cost, steep learning curve |
| SketchUp | Excellent for 3D modeling, widely used | Not optimized for renovation planning, lacks floor plan focus |
| Sweet Home 3D | Free and easy to use | Too limited for serious renovation projects |
| Plan7Architect | Professional accuracy, easy to use, affordable one-time purchase | Best overall choice for renovations |
Chief Architect is strong but overly expensive and complicated for homeowners. SketchUp is great for 3D design but not specialized for renovations. Sweet Home 3D is free, but it lacks the professional tools needed for complex projects. Plan7Architect combines all the advantages while remaining simple and cost-effective.
Typical Renovation Projects You Can Plan With Plan7Architect
Plan7Architect is versatile and can be used for many types of home renovation projects. Common applications include:
-
Kitchen remodeling with new layouts, cabinets, and appliances
-
Bathroom renovation with tiles, fixtures, and space optimization
-
Adding or removing interior walls to create open floor plans
-
Attic or loft conversions with roof adjustments and room creation
-
Basement finishing with new layouts and lighting design
-
Extensions such as garages, verandas, or winter gardens
-
Outdoor upgrades including terraces and garden design



Tips for Using Plan7Architect Effectively in Renovation Projects
To get the most out of your renovation planning, follow these practical steps:
-
Import your existing floor plan or trace it inside the software.
-
Use the integrated material library to experiment with different flooring, wall colors, and finishes.
-
Test multiple layouts for furniture and appliances to find the most efficient use of space.
-
Make use of the 3D rendering to identify design issues before construction starts.
-
Export your plans and share them with contractors or family members for feedback.
Tip: Start by planning one room at a time. Breaking down the renovation project into smaller parts helps you stay organized and avoid mistakes that might occur in larger, complex designs.
Who Should Use Plan7Architect for Renovations?
Plan7Architect is designed for a wide range of users:
-
Private homeowners who want to plan their own remodels
-
Families looking to upgrade or expand their homes
-
Professional builders and renovation companies that need efficient design tools
-
Real estate agents who want to showcase renovation potential to clients
The software offers the flexibility to handle both small-scale projects such as bathroom remodels and large-scale projects such as full house renovations.
Plan your project with Plan7Architect
Plan7Architect Pro 5 for $119.99
You don’t need any prior experience because the software has been specifically designed for beginners. The planning process is carried out in 5 simple steps:
1. Draw Walls



2. Windows & Doors



3. Floors & Roof



4. Textures & 3D Objects



5. Plan for the Building Permit



6. Export the Floor Plan as a 3D Model for Twinmotion



- – Compliant with international construction standards
- – Usable on 3 PCs simultaneously
- – Option for consultation with an architect
- – Comprehensive user manual
- – Regular updates
- – Video tutorials
- – Millions of 3D objects available
Why Thousands of Builders Prefer Plan7Architect
Why choose Plan7Architect over other home design tools?






