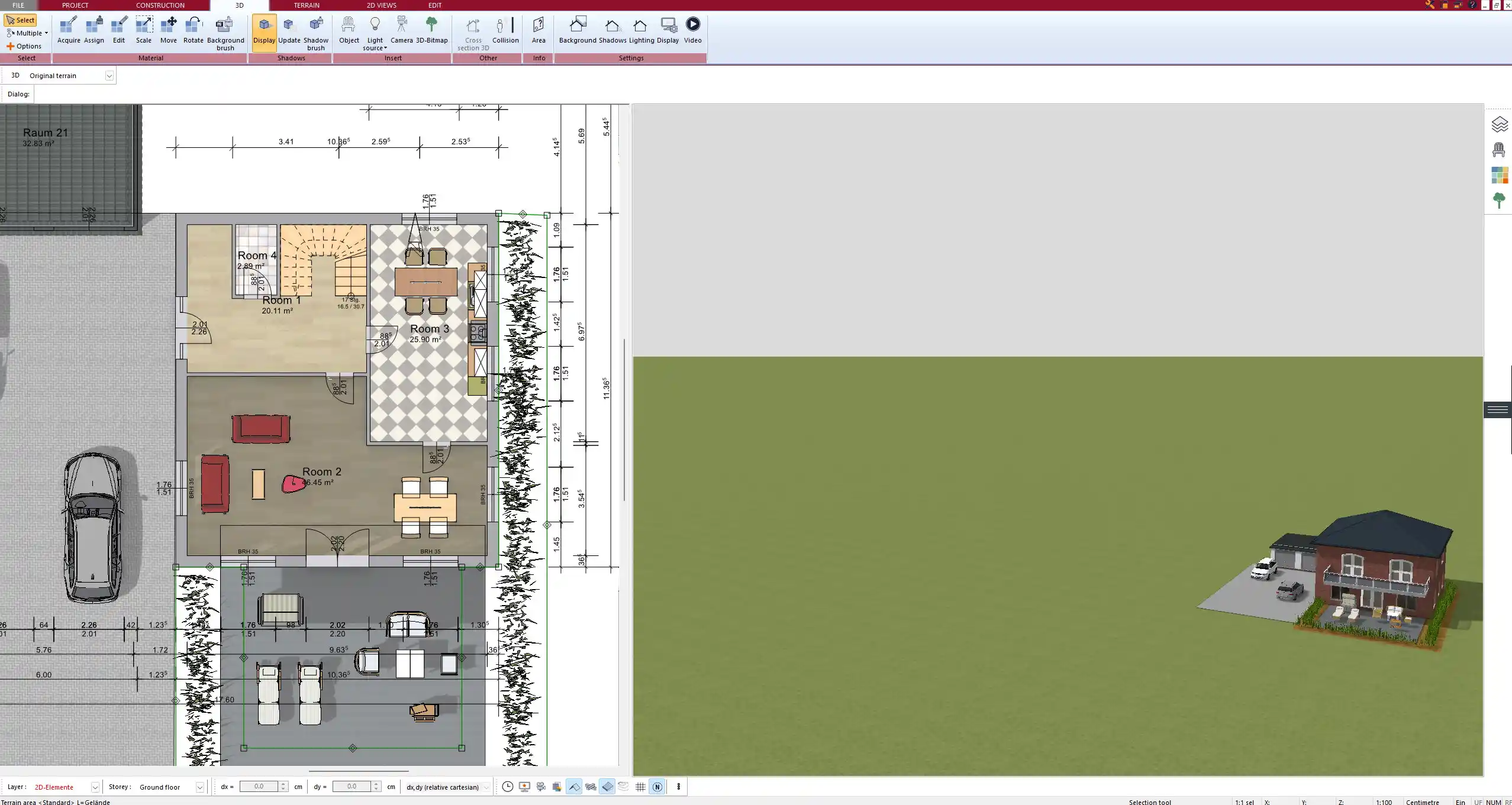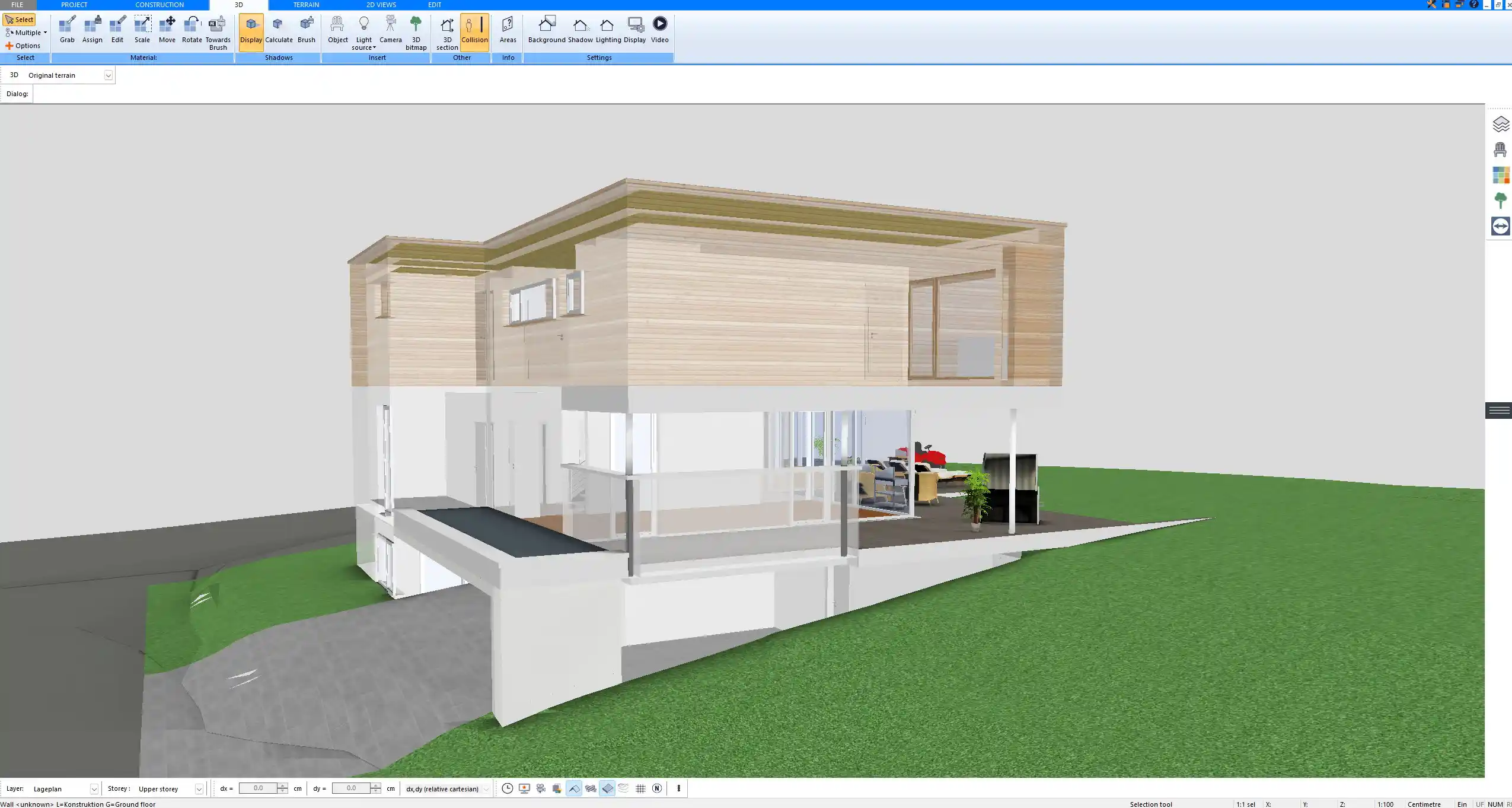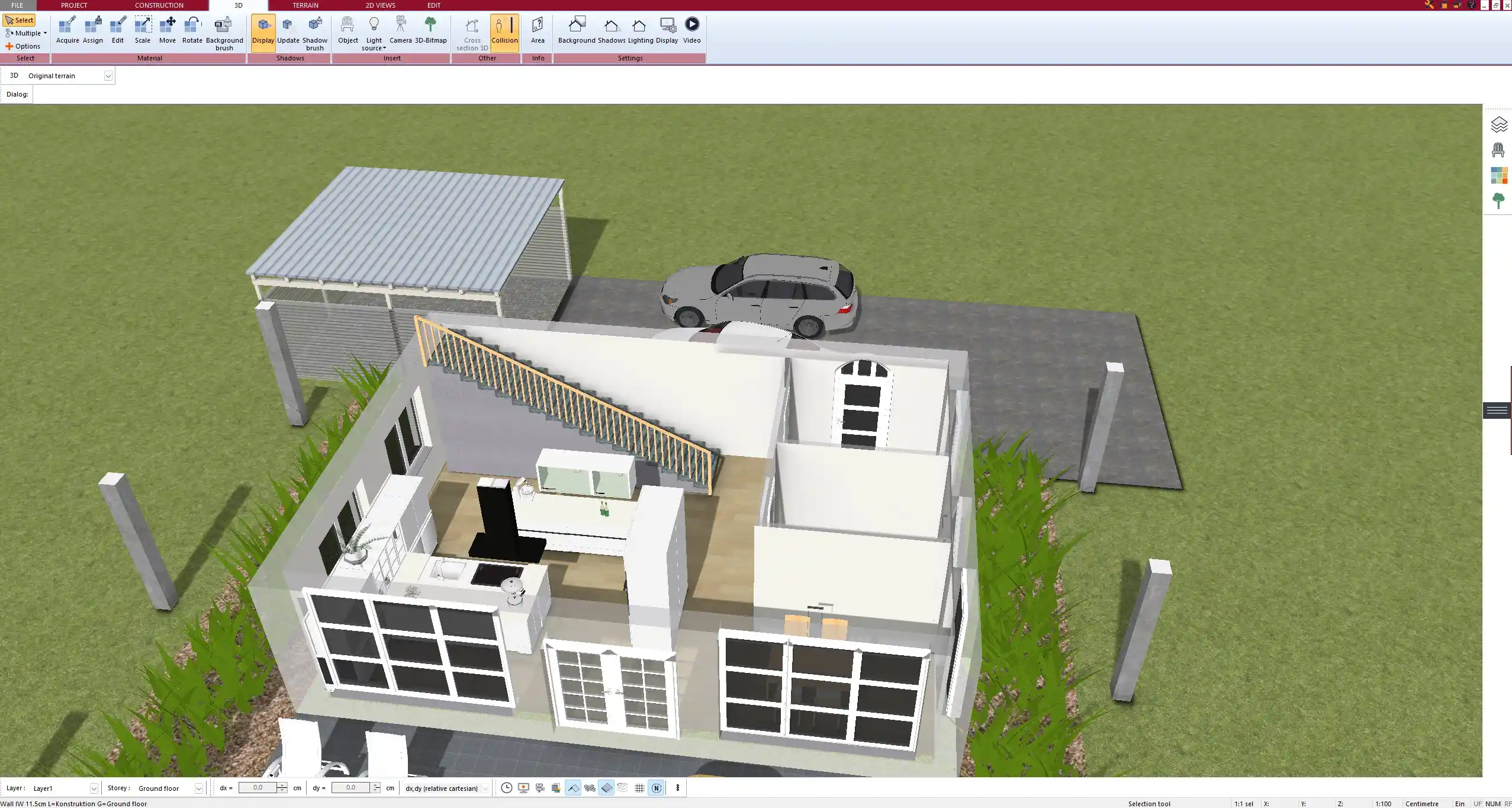If you are searching for the best home planner software for PC, the clear recommendation is Plan7Architect. It combines professional architectural planning tools with an intuitive interface, making it suitable for private builders, renovators, contractors, and even professional designers. With the ability to create precise 2D floor plans and instantly view them in 3D, you can bring your ideas to life quickly and with confidence. The software supports both European (meters, centimeters) and American (feet, inches) measurement systems, which makes it ideal for users around the world.

Why Plan7Architect Stands Out
Easy to Use, Yet Professional
Plan7Architect is designed to be accessible even if you do not have years of CAD experience. The interface is intuitive, menus are well structured, and tutorials help you get started right away. At the same time, the software provides enough depth to satisfy professional standards. I found that after just a few days of practice I could create complex plans that looked professional and detailed, without needing a steep learning curve.
Full 2D & 3D Planning
With Plan7Architect you can design floor plans in 2D just like on paper, placing walls, doors, windows, and staircases with exact measurements. At any moment, you can switch to a 3D view to see how your design looks in real life. This is especially helpful for checking proportions, furniture placement, and lighting. Real-time rendering allows you to walk through your virtual home and experience the layout from different perspectives.
Measurement Flexibility (Metric & Imperial)
One of the strongest advantages is the ability to switch between metric and imperial systems. If you are used to planning in meters and centimeters, you can work that way. If you prefer feet and inches, you can simply change the settings. This flexibility makes the software perfect for global use, whether you are planning a home in Europe or North America.



Core Features of Plan7Architect
Plan7Architect provides a wide range of features that make it more than just a simple home design tool:
-
Accurate floor plan creation: Place walls, doors, windows, stairs, and roofs with precision.
-
Interior design tools: Choose from a library of furniture, textures, and materials to decorate rooms.
-
Exterior and landscaping: Plan outdoor areas such as gardens, terraces, balconies, and carports.
-
Structural elements: Insert beams, columns, and roof structures for detailed designs.
-
Import and export: Work with DWG/DXF files for professional compatibility.
-
One-time purchase: No subscription is required, making it cost-effective.
Tip: Use the 3D furniture placement option to test different layouts in your living room or kitchen. This allows you to experiment with space and avoid mistakes before buying furniture.
Who Is It For?
Plan7Architect is versatile and adapts to different types of users.
-
Private builders and homeowners: Plan your new build, remodel, or extension without needing an external designer for the first steps.
-
Renovators: Test different layouts, materials, and styles before committing to a renovation project.
-
Contractors and tradespeople: Create professional-looking plans to present to clients.
-
Architects and designers: Use it to speed up the early planning and visualization process, especially when a quick draft is needed for client presentations.



Comparison with Other Home Planner Software
Plan7Architect vs Free Tools (e.g., Sweet Home 3D)
Free software can be helpful for very simple layouts, but when it comes to precision and professional detail, they are limited. Sweet Home 3D, for example, is popular among hobby users but does not provide the depth and technical accuracy needed for real construction planning. Plan7Architect, on the other hand, delivers professional-grade tools while still remaining user-friendly.
Plan7Architect vs Complex CAD (e.g., AutoCAD, Revit)
Professional CAD tools like AutoCAD or Revit are powerful but require months or even years of training. They are often too complex and expensive for private builders or small businesses. Plan7Architect offers a perfect balance: it allows you to create detailed, professional plans without the overwhelming complexity of high-end CAD systems.
Here is a short comparison overview:
| Software | Ease of Use | 2D & 3D Planning | Measurement Units | Cost Model | Best For |
|---|---|---|---|---|---|
| Plan7Architect | Easy | Yes | Metric & Imperial | One-time purchase | Private builders, contractors, architects |
| Sweet Home 3D | Very easy | Limited | Metric only | Free | Hobby users |
| AutoCAD / Revit | Complex | Yes | Metric & Imperial | Expensive subscription | Professionals only |
Practical Benefits for PC Users
Plan7Architect is optimized for Windows PCs. It runs smoothly even on mid-range laptops or desktops, without requiring high-end workstations. Once installed and activated, you can work offline without depending on a constant internet connection, which makes it especially reliable when working on-site or in areas with unstable connectivity.
The interface is well adapted to PC users, with quick access menus, customizable toolbars, and keyboard shortcuts for faster work. Even if you are using a laptop with a smaller screen, the software scales well, and you can easily adjust your workspace layout.
Why It’s the Best Choice for PC
Plan7Architect combines ease of use with powerful features, making it one of the best home planner software solutions available for PC. It supports both measurement systems, includes all necessary tools for designing interiors, exteriors, and structural elements, and offers professional import and export options. Unlike subscription-based tools, it comes with a one-time purchase, giving you long-term planning freedom.
Plan your project with Plan7Architect
Plan7Architect Pro 5 for $109.99
You don’t need any prior experience because the software has been specifically designed for beginners. The planning process is carried out in 5 simple steps:
1. Draw Walls



2. Windows & Doors



3. Floors & Roof



4. Textures & 3D Objects



5. Plan for the Building Permit



6. Export the Floor Plan as a 3D Model for Twinmotion



- – Compliant with international construction standards
- – Usable on 3 PCs simultaneously
- – Option for consultation with an architect
- – Comprehensive user manual
- – Regular updates
- – Video tutorials
- – Millions of 3D objects available
Why Thousands of Builders Prefer Plan7Architect
Why choose Plan7Architect over other home design tools?






