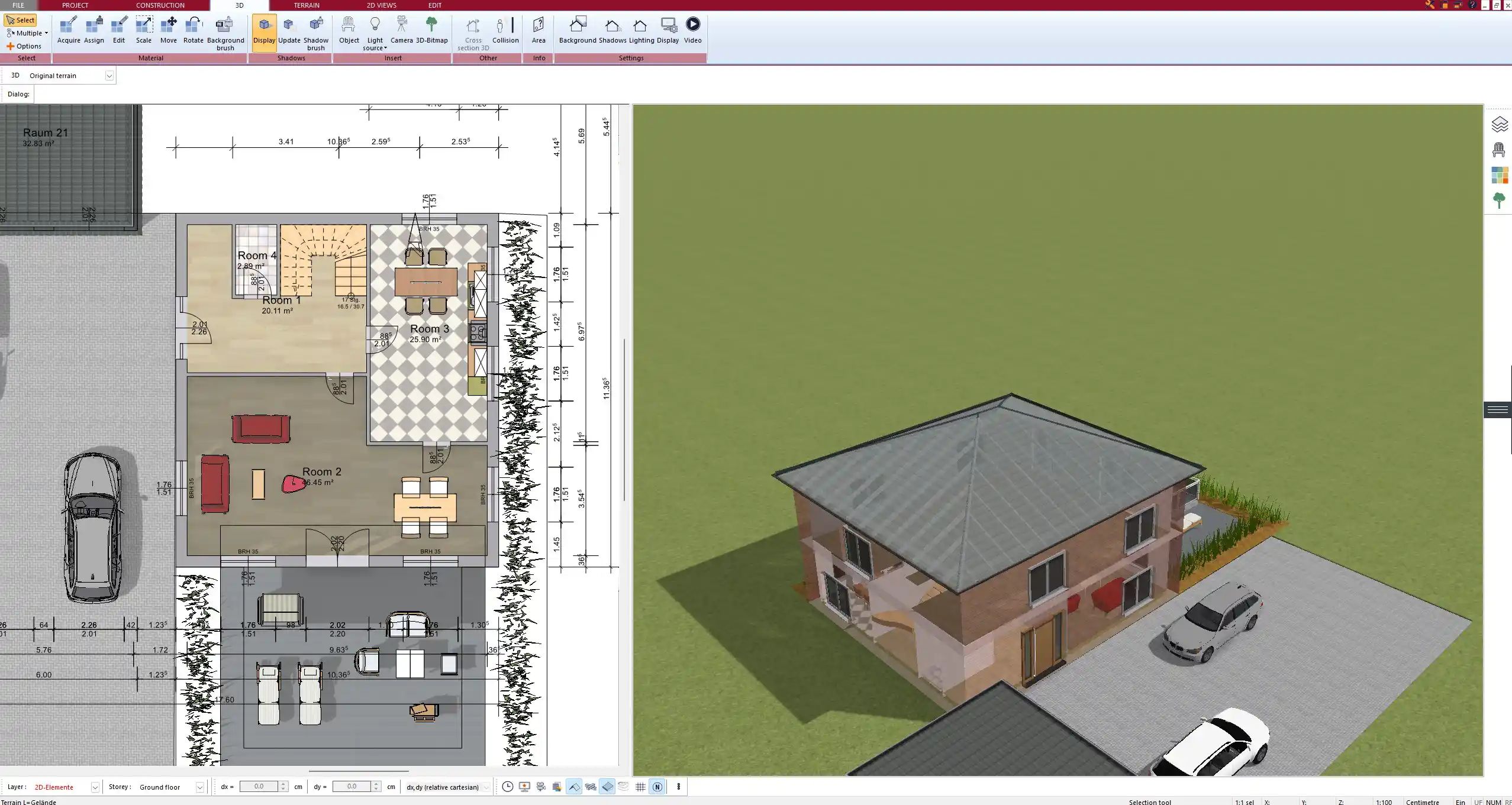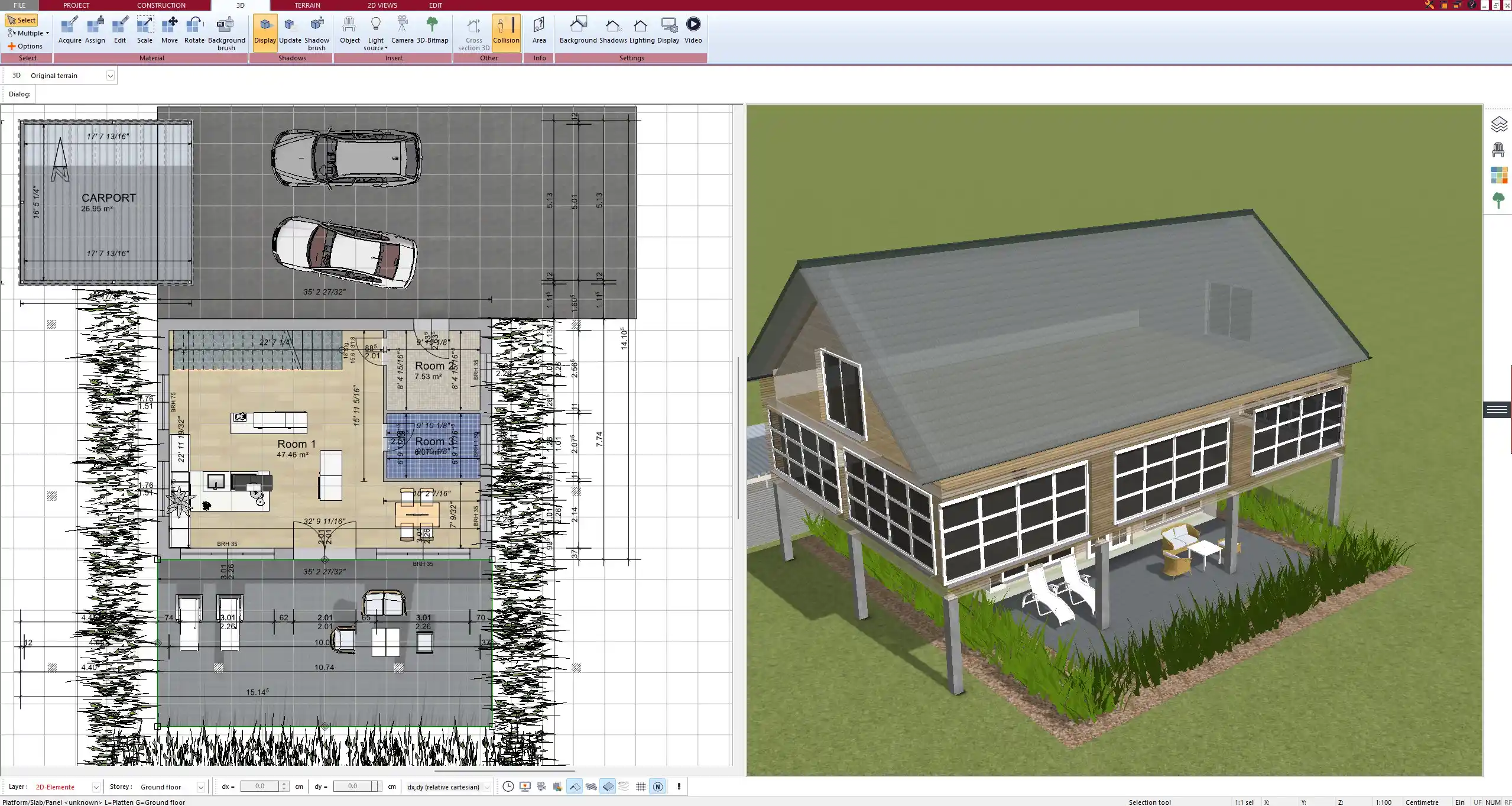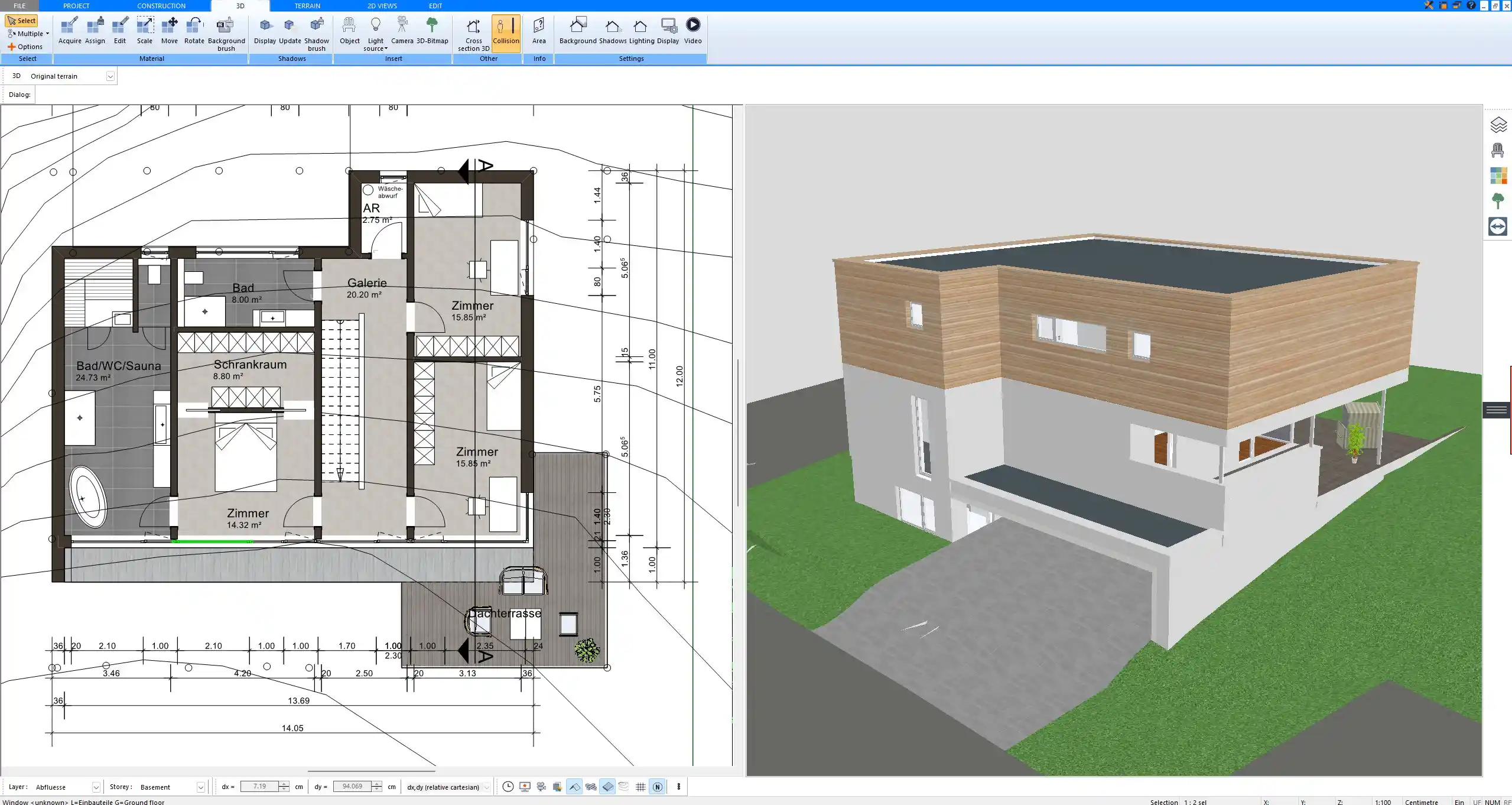If you are looking for software that lets you quickly and precisely create floor plans in both 2D and 3D, Plan7Architect offers one of the most complete solutions on the market. Whether you’re designing a new house, remodeling an apartment, or planning a home extension, this software allows you to design detailed layouts without needing prior architectural experience. You can work in both metric (meters, centimeters) and imperial (feet, inches) units, depending on what suits your region or project.
The floor plan tools are intuitive and powerful. Within minutes, you can define the outer and inner walls of a house, assign rooms, add windows and doors, and see the entire structure rendered in 3D. Unlike many browser-based apps, Plan7Architect is a professional-grade desktop software that gives you full control over layout precision, furniture placement, and structural details.

Instantly Create 2D & 3D Floor Plans
In Plan7Architect, you begin by drawing your layout in 2D using the mouse or entering precise dimensions manually. The 2D view is your working layer for accuracy, while the 3D view updates in real time. Every line you draw immediately reflects in the 3D model. You can rotate, zoom, and explore your project visually at any point.
The software makes it easy to switch between measurement systems depending on your needs. Whether you’re building in the United States or Europe, you can use either feet and inches or meters and centimeters.
Features include:
-
Adjustable wall thickness and wall heights
-
Real-time 3D preview while drawing in 2D
-
Easy switching between imperial and metric units
-
Roof, terrain, and multi-floor planning
-
Full furniture and fixture libraries
Who Is It For?
Plan7Architect is suitable for a wide range of users. If you are a private homeowner planning your own house, you will find the tools straightforward and flexible. If you are an interior designer, a contractor, or a real estate agent, the export and presentation options will be useful for communicating with clients.
Typical use cases:
-
Private individuals designing homes or renovations
-
Builders needing clear and editable floor plans
-
Architects creating drafts for client meetings
-
DIY enthusiasts planning extensions or remodels
You don’t need prior experience with CAD software to use it effectively. The interface is designed so that even beginners can get productive within a short time.



Precision Tools for Room and Wall Layout
The floor plan editor allows you to define every element down to the centimeter or inch. You can snap walls to grid lines or freehand place them. Angled walls, curved shapes, and open spaces are just as easy to handle as traditional rectangular layouts.
A few key options available in wall and room planning:
| Feature | Description |
|---|---|
| Wall thickness | Can be set manually or pre-defined (e.g., 24 cm or 6 inches) |
| Ceiling height | Fully customizable per room |
| Wall types | Exterior, interior, glass, half-walls, etc. |
| Room types | Living room, bedroom, kitchen, etc. — auto-labeled |
| Smart snapping | Automatically aligns walls and corners |
Tip: You can also duplicate floors to save time when working on multi-level buildings.
Custom Doors, Windows, and Openings
Adding windows and doors is simple: choose from a library, drag them into place, and fine-tune the dimensions. You can define frame materials, glass types, handle positions, and opening directions. It’s also possible to create custom window styles if needed.
Every opening you insert is automatically updated in the 3D view, and you can instantly preview how it looks from the inside and outside. Whether you’re placing sliding patio doors, bay windows, or skylights, all options are covered.
Features include:
-
Adjustable width, height, and sill position
-
Swing direction and hinge settings
-
Corner and panoramic window types
-
Exterior and interior door presets
-
Archways and custom cut-outs
Drag-and-Drop Furnishing and Interior Design
Plan7Architect includes a large library of furniture and design elements that can be placed via drag-and-drop. You can fully furnish rooms for a realistic 3D visualization. This is helpful not only for design but also for evaluating space usage, furniture sizes, and room flows.
Categories of included objects:
-
Living room: sofas, coffee tables, bookshelves
-
Kitchen: sinks, appliances, cabinets
-
Bathroom: showers, bathtubs, vanities
-
Bedroom: beds, nightstands, wardrobes
-
Office: desks, chairs, shelves
-
Lighting: ceiling lights, lamps, spotlights
You can also assign materials, colors, and textures to walls, floors, furniture, and objects to create a photo-realistic effect.



Roofs, Staircases, and Multi-Level Design
Creating complex structures such as pitched roofs, balconies, and multi-story buildings is fully supported. Roofs can be customized in slope, direction, and overhang. You can choose from gable, hip, flat, shed, or combination roof types.
Staircases are created automatically based on floor height, and you can adjust width, railing type, and steps. Plan7Architect supports everything from spiral stairs to straight and L-shaped stairs.
You can define any number of floors, including basements, mezzanines, or rooftop terraces, and freely design each level.
New Construction
If you’re planning a house from scratch, the software gives you all the tools needed to model it from the ground up. You can start with a blank lot, draw the outline of the building, define rooms, assign building elements, and then move on to 3D detailing.
Available tools:
-
Terrain modeling for slope and elevation
-
Lot boundary markers and property lines
-
Individual floor control
-
Automatic roof generation
-
Interior and exterior object libraries
Remodeling and Extensions
You can import existing blueprints, images, or scanned drawings and trace them directly in the software to recreate your current layout. From there, you can plan modifications, add walls or rooms, and visualize changes in 3D.
Helpful functions:
-
Image overlay and tracing
-
Layer control for old and new elements
-
Zone management for extensions
-
Transparent view to compare before/after
Professional Real Estate Use
Plan7Architect is also widely used for professional real estate needs. It allows for the creation of printable floor plans and 3D views that can be exported and inserted into brochures or online listings.
Export formats include:
-
PDF for high-resolution prints
-
PNG and JPG for web use
-
3D walkthrough animations
-
Optional DWG for further editing
These features are ideal for showcasing properties or making renovation proposals more understandable to clients.
European & American Units and Layout Styles
One of the software’s core strengths is its flexibility with units and construction styles. Whether you work with European building norms or American residential standards, you can adjust all settings accordingly.
Measurement system selection is done once at the beginning or changed later if needed. Common setups such as 2×4 inch or 2×6 inch framing for U.S. houses can be fully recreated. Metric options like 30 cm or 36.5 cm wall systems are also available.
You can adjust roof pitch in degrees or in percentage, set ceiling heights in feet or meters, and create layouts suitable for any region.
Export Options for Permits and Collaboration
Once your floor plan is finished, you can export it in multiple formats for further processing, approval, or sharing. Whether you are applying for a building permit or sending files to a contractor or architect, you will find all essential export options.
Export possibilities:
-
2D plan with all dimensions
-
3D visualization as screenshots or videos
-
Print-ready layouts for permit applications
-
DWG or DXF export for architects
-
Measurement lists and wall area data
Intuitive Interface
The software interface is designed to make planning accessible to anyone. The menu layout is clean and organized, and the toolbar offers quick access to the most used tools. You can hide or show tool palettes depending on what you’re working on.
Functions are labeled clearly, and there are no overwhelming sub-menus. The right-click function is context-sensitive, giving you relevant options at each step.
Tutorials and Support
To help new users get started, Plan7Architect comes with step-by-step tutorials in both video and text form. The tutorials are well-structured and cover all major topics from basic wall drawing to advanced 3D features.
You can access tutorials directly from the welcome screen or sidebar. In addition, there is a support team available via email for technical questions, and updates are provided regularly at no extra cost.
Offline Software – No Monthly Fees
Unlike many modern programs that require an internet connection and charge monthly fees, Plan7Architect is a one-time purchase you install locally on your Windows PC. This ensures that your data stays private, and you can work on your designs even without internet access.
Once installed, all features are available offline. You don’t need to log into an account or rely on a cloud service. This makes the software ideal for private users and professionals who prefer local data control.
Richer Features Than Online Tools
Compared to free or low-cost browser tools, Plan7Architect offers significantly more customization, better rendering, and broader architectural options. Features like terrain modeling, custom roofing, wall layering, and electrical planning are rarely found in web apps.
If you’re used to limited tools like RoomSketcher or Planner5D, you’ll immediately notice the difference in depth and control.
| Feature | Plan7Architect | Online Tools |
|---|---|---|
| Full offline use | Yes | No |
| Custom roofs | Yes | Limited |
| Terrain editing | Yes | Rare |
| Export to DWG | Yes | Rare |
| Multi-level design | Yes | Often limited |
| Local file storage | Yes | No |
Conclusion – A Complete Floor Plan Creator for All Your Needs
Plan7Architect is a complete and reliable floor plan creator program for anyone looking to design, remodel, or present building layouts professionally. It supports both American and European units, includes powerful tools for every project phase, and is easy to use even without prior experience. Whether you’re planning your dream home or preparing documents for a contractor, this software provides everything you need in one solution.
Plan your project with Plan7Architect
Plan7Architect Pro 5 for $109.99
You don’t need any prior experience because the software has been specifically designed for beginners. The planning process is carried out in 5 simple steps:
1. Draw Walls



2. Windows & Doors



3. Floors & Roof



4. Textures & 3D Objects



5. Plan for the Building Permit



6. Export the Floor Plan as a 3D Model for Twinmotion



- – Compliant with international construction standards
- – Usable on 3 PCs simultaneously
- – Option for consultation with an architect
- – Comprehensive user manual
- – Regular updates
- – Video tutorials
- – Millions of 3D objects available





