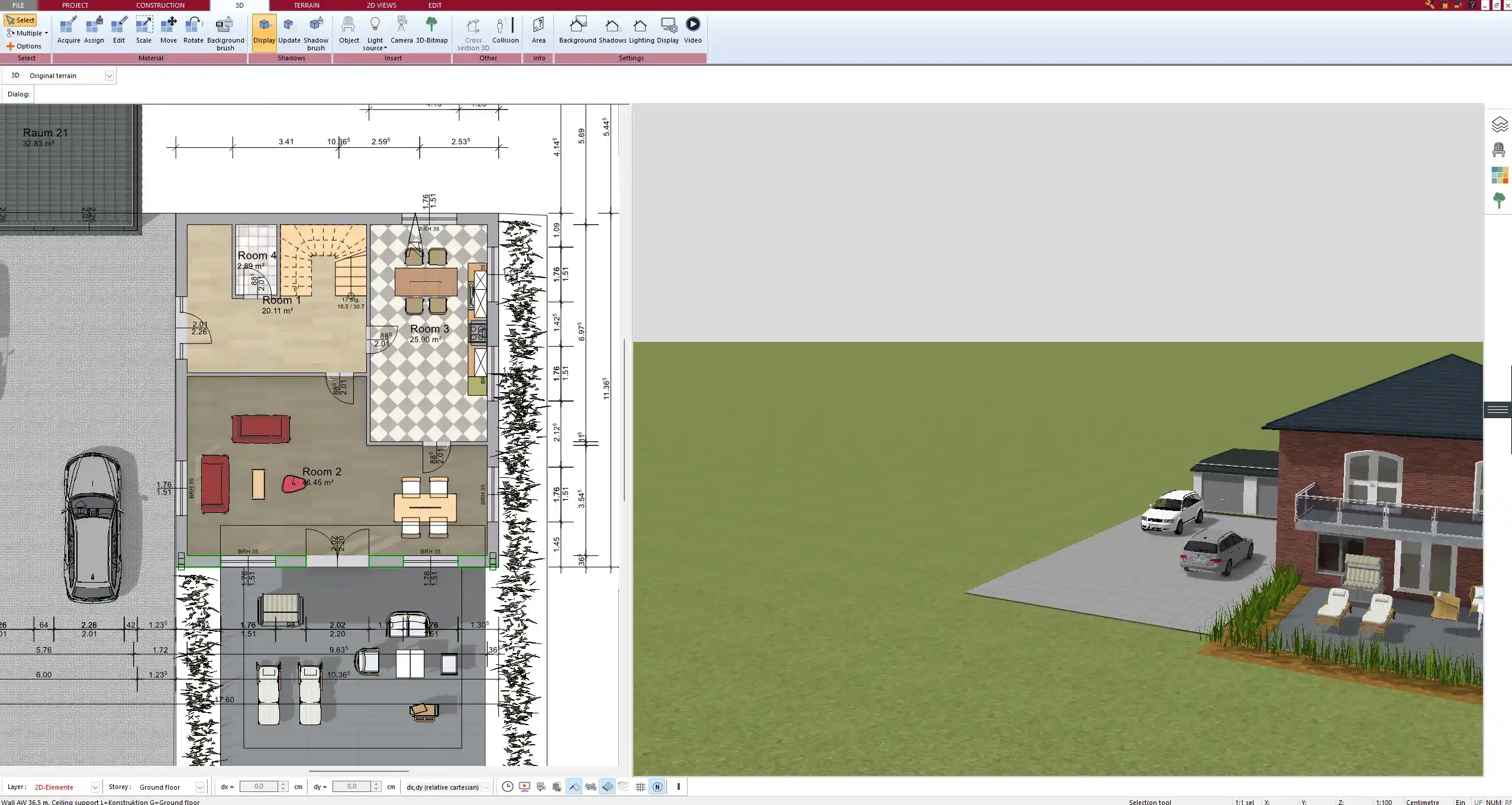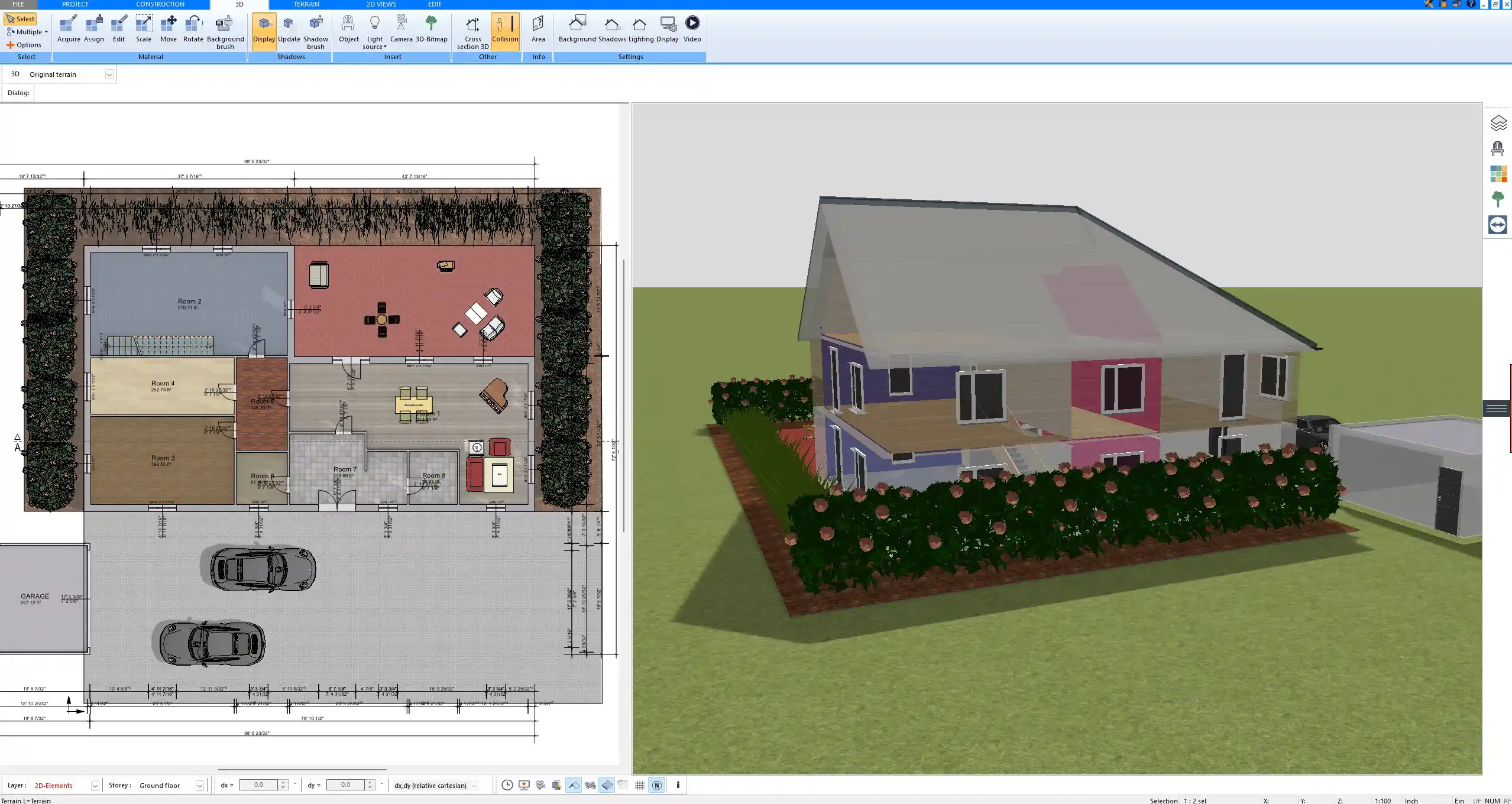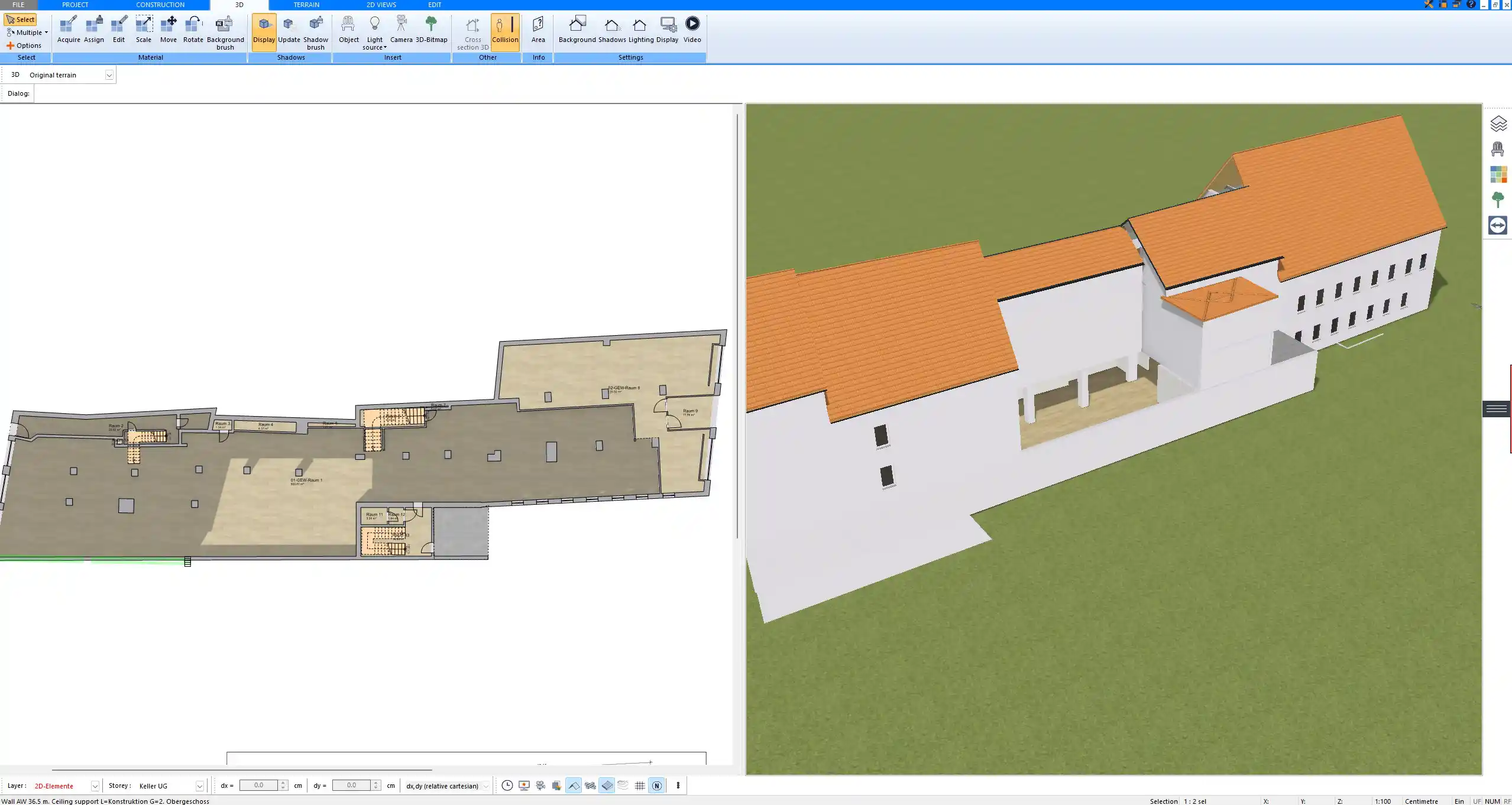If you are searching for a construction drawings app that is both professional and easy to use, Plan7Architect is the right choice. The software allows you to design accurate 2D floor plans and detailed construction drawings, while instantly visualizing your ideas in 3D. It supports both metric units (meters, centimeters) and imperial units (feet, inches), making it suitable for projects worldwide.

Why Use a Construction Drawings App Instead of Paper or Basic Tools?
Creating construction drawings with a digital app gives you advantages that traditional methods simply cannot match:
-
High accuracy in dimensions and scaling
-
Fast editing of layouts and measurements
-
Easy transition from concept to professional presentation
-
Realistic 3D views of your project
-
Export options for contractors, engineers, and permit offices
Core Features of Plan7Architect for Construction Drawings
2D Floor Plan Creation
With Plan7Architect, you can draw precise floor plans that include walls, doors, and windows. Load-bearing walls, beams, and structural details can be integrated directly into your drawing. The software allows you to switch between metric and imperial units depending on your project’s location or requirements.
3D Visualization
One of the biggest advantages is the ability to move from 2D planning into 3D visualization instantly. You can navigate through your project in walkthrough mode, giving you or your clients a realistic understanding of the space. This feature is especially valuable when presenting designs before construction starts.
Professional Detailing
Construction drawings require more than just floor plans. With Plan7Architect you can:
-
Add exact measurements, annotations, and labels
-
Plan roofs, ceilings, and roof extensions
-
Design staircases, railings, balconies, and terraces
These details make your drawings ready for both client presentations and practical construction work.
Compatibility and File Exchange
Plan7Architect supports professional file handling, allowing you to:
-
Import and export DWG/DXF files, ensuring compatibility with AutoCAD and similar tools
-
Expand your designs with unlimited 3D objects from external libraries such as SketchUp’s 3D Warehouse
-
Export your drawings and models in formats that are suitable for contractors and collaborating professionals



Who Benefits from Using Plan7Architect as a Construction Drawings App?
Plan7Architect is designed for a wide range of users:
-
Private builders and homeowners who want to plan their dream house themselves
-
Architects and engineers who need a fast and reliable design tool
-
Contractors and construction companies creating detailed plans for building projects
-
Real estate developers presenting building designs to clients and investors
Practical Advantages for Global Users
Because construction projects differ worldwide, the software includes flexible settings for both European and American measurement systems. You can decide whether to work in meters and centimeters or in feet and inches, depending on what fits your project best. Another advantage is the one-time purchase model. You do not need to worry about monthly subscriptions.
Tips for Working With Construction Drawings in Plan7Architect
Based on practical use, here are some tips that will help you when working with construction drawings in the software:
-
Use layers to organize walls, furniture, and electrical plans separately
-
Always check the scale settings before exporting your plans
-
Combine 2D plans with 3D walkthroughs when presenting to clients or construction partners



Create Professional Floor Plans With Plan7Architect
With Plan7Architect you can design not only construction drawings but also professional floor plans for private and commercial projects. Whether you are working on structural layouts, detailed roofing, or interior elements, the software provides you with all the necessary tools in both European and American units. You can purchase the software with peace of mind, as we offer a 14-day right of withdrawal. If you change your mind, you can easily cancel your purchase by email. This makes testing unnecessary and gives you full security when deciding to use Plan7Architect.
Plan your project with Plan7Architect
Plan7Architect Pro 5 for $99.99
You don’t need any prior experience because the software has been specifically designed for beginners. The planning process is carried out in 5 simple steps:
1. Draw Walls



2. Windows & Doors



3. Floors & Roof



4. Textures & 3D Objects



5. Plan for the Building Permit



6. Export the Floor Plan as a 3D Model for Twinmotion



- – Compliant with international construction standards
- – Usable on 3 PCs simultaneously
- – Option for consultation with an architect
- – Comprehensive user manual
- – Regular updates
- – Video tutorials
- – Millions of 3D objects available
Why Thousands of Builders Prefer Plan7Architect
Why choose Plan7Architect over other home design tools?






