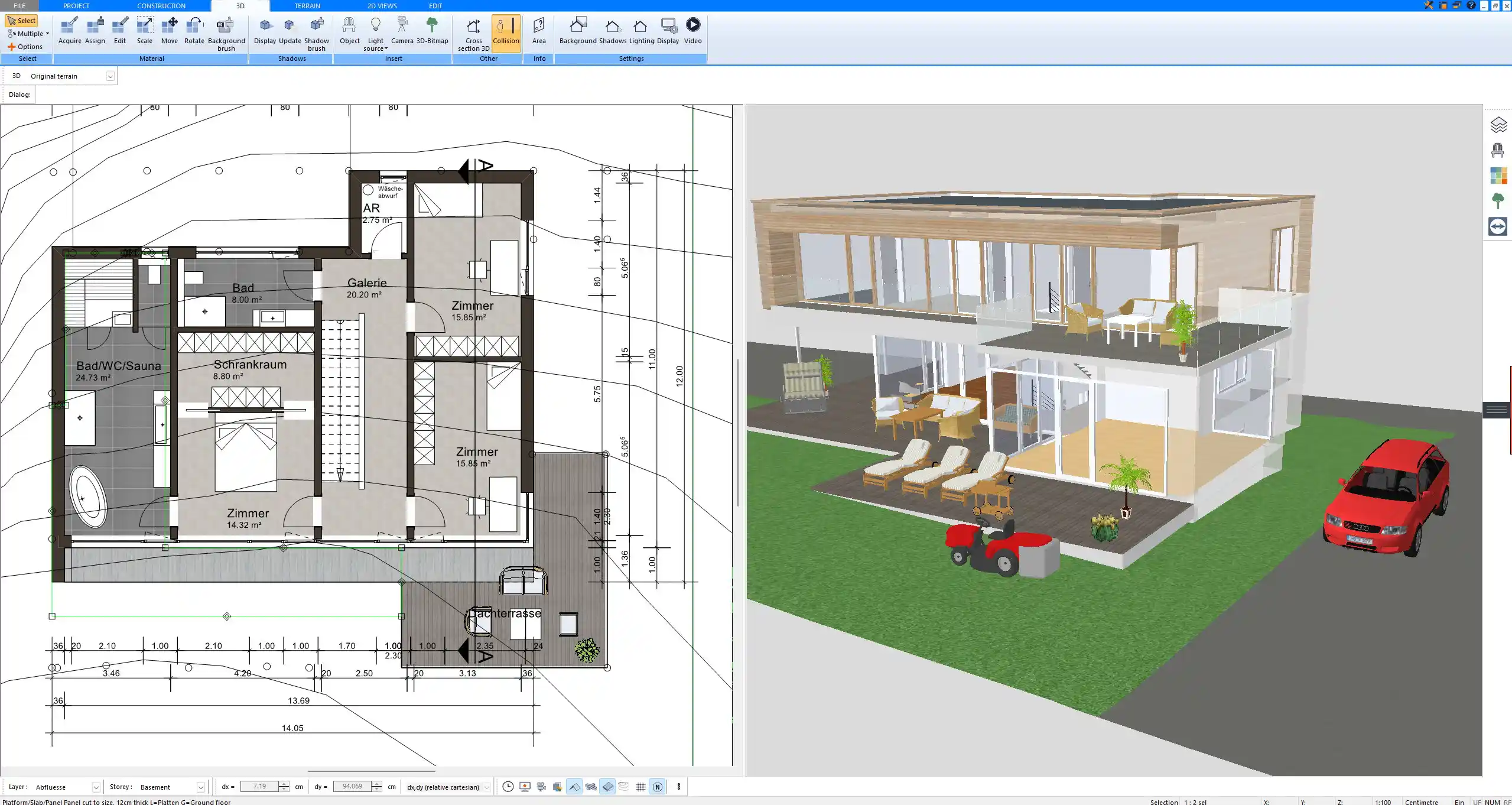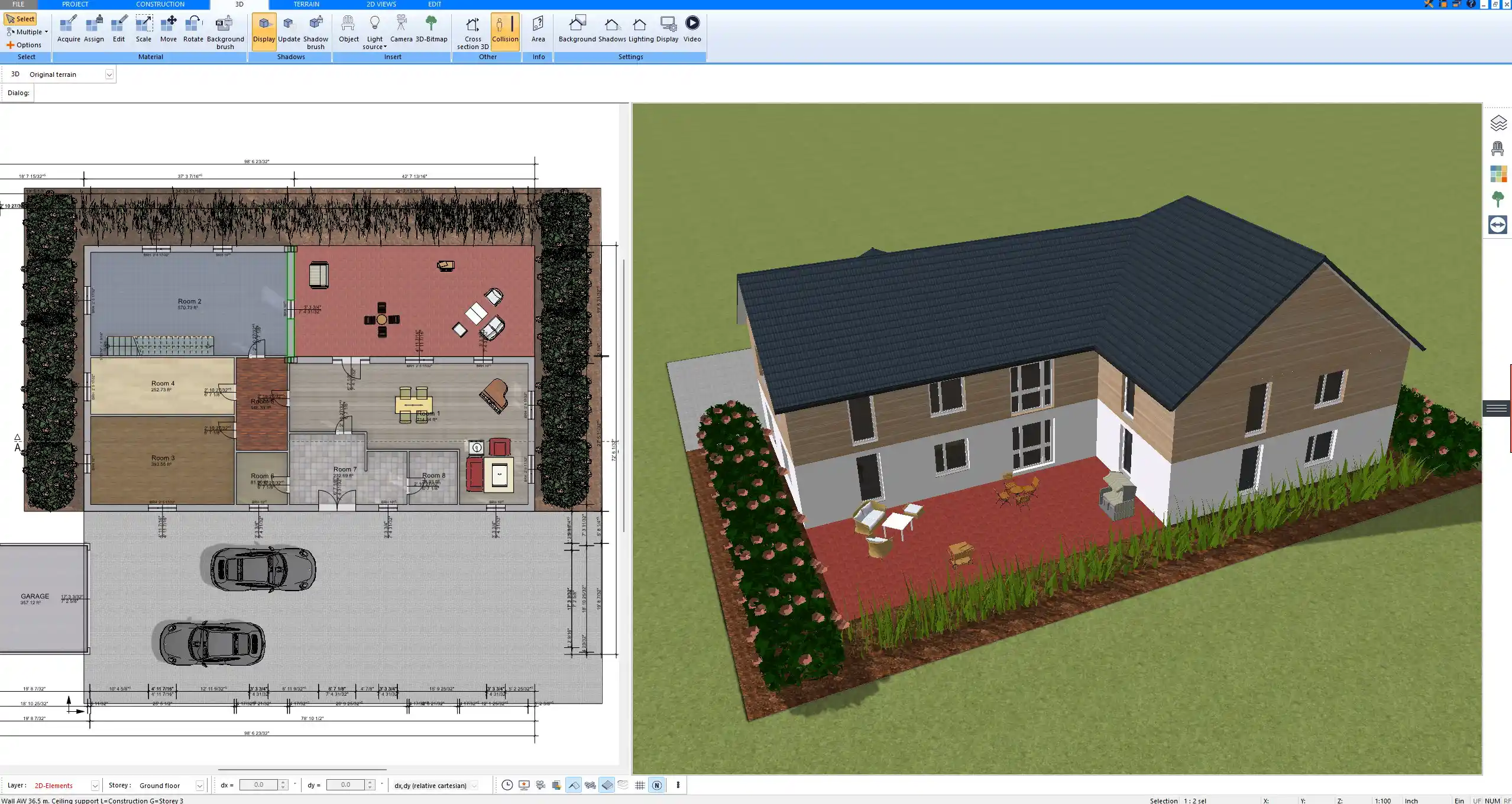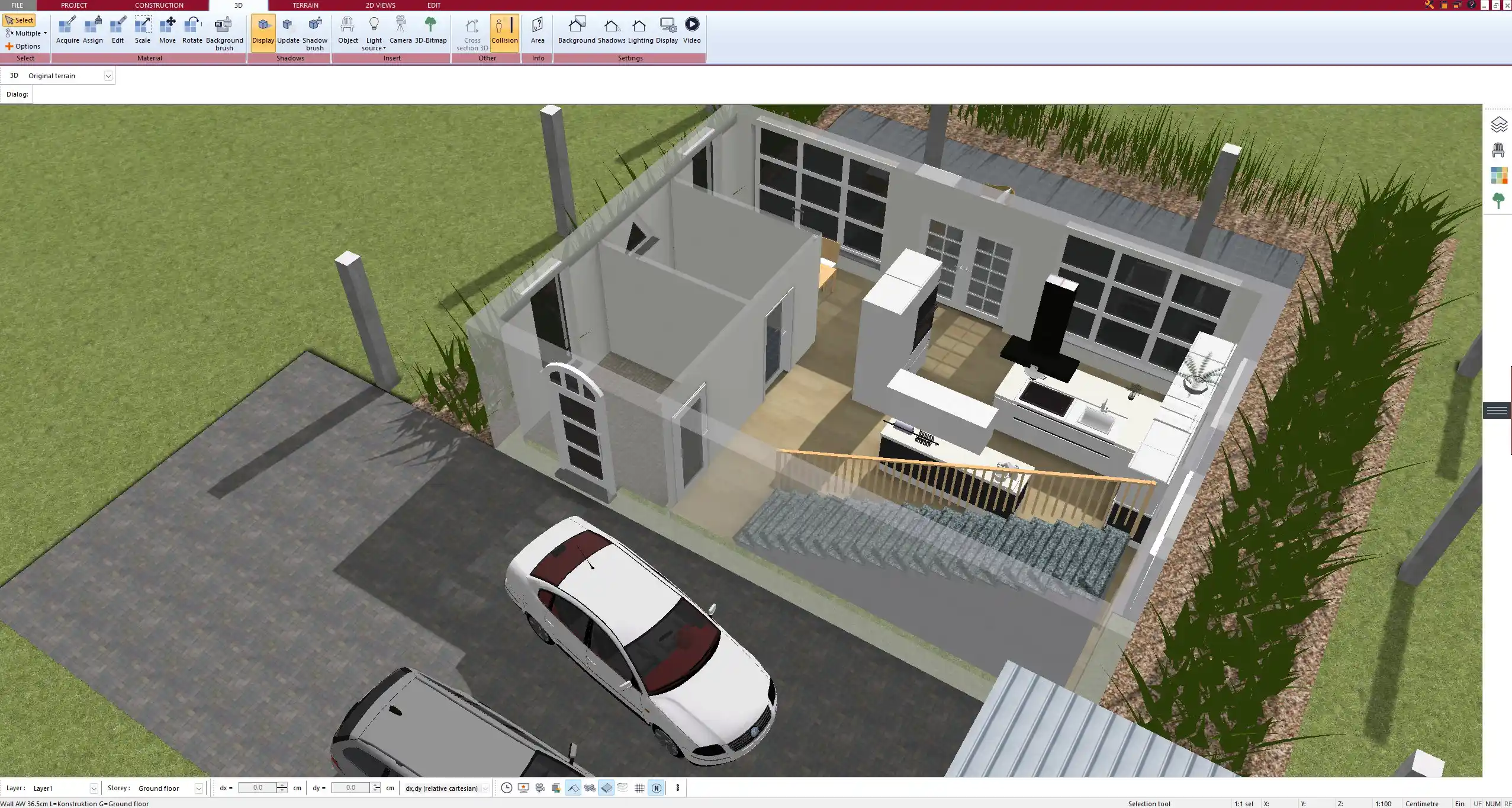If you’re looking for easy-to-use software to visualize real estate projects in 3D, Plan7Architect is a highly effective and accessible choice. Whether you’re a real estate agent, homeowner, property developer, or interior designer, this software allows you to create professional 3D visualizations without needing prior CAD knowledge.
With Plan7Architect, you can draw accurate 2D floor plans, transform them into realistic 3D models, and walk through the spaces virtually. It’s designed to be intuitive, even for beginners, and runs locally on your PC—no internet connection or monthly subscription required.
The program supports both metric (meters, centimeters) and imperial (feet, inches) units. You can simply switch between unit systems, depending on whether you’re working on a US-based home or a European property. That flexibility makes it one of the most practical tools for global users.

What Can You Do With Real Estate Visualization Software?
3D visualization software isn’t just about making spaces look pretty—it’s a practical tool that allows you to see, plan, and optimize real estate layouts before anything is built or changed. With Plan7Architect, you can do all of the following:
-
Draw 2D floor plans from scratch or import existing ones.
-
Convert 2D layouts into 3D models with a single click.
-
Walk through the property using camera paths and real-time navigation.
-
Furnish and decorate rooms using an extensive object library.
-
Apply materials, lighting, and shadows to simulate real-world conditions.
-
Export high-quality images or floor plans for presentations or brochures.
Whether you’re designing a new home, remodeling a kitchen, or staging an apartment for sale, the ability to see your ideas in 3D can make all the difference in communication and decision-making.
Must-Have Features of 3D Real Estate Software
The market offers a variety of software tools, but not all of them are built with real estate professionals or private builders in mind. From my experience, the most important features in a real estate visualization tool include:
Feature Checklist
| Feature | Why It Matters |
|---|---|
| Intuitive drag-and-drop tools | Makes the software accessible for non-experts |
| Real-time 3D view | Allows you to see changes immediately |
| 2D/3D switching | Ensures technical precision and visual clarity |
| Object libraries | Speeds up interior and exterior planning |
| Unit system support | Works worldwide – metric and imperial measurements |
| Local desktop installation | No delays or internet dependence |
| One-time purchase model | Saves money over subscription-based alternatives |
| Camera and animation tools | Helps showcase properties for listings or clients |
Tip: Choose a program like Plan7Architect that doesn’t lock features behind subscriptions or paid plugins. It’s much easier to plan when you don’t have to worry about what’s included or what costs extra.



Plan7Architect – A Powerful 3D Real Estate Tool
I’ve tested several programs over the years, but Plan7Architect strikes a great balance between ease of use and professional output. It’s especially useful for:
-
Designing entire houses or apartments from the ground up
-
Creating property marketing visuals for real estate listings
-
Planning renovations, additions, or interior upgrades
-
Working with architects, craftsmen, or real estate clients
The software is developed in Germany but supports both European and American standards, including room layout conventions, paper formats, and measurement units. You can set all project dimensions using either imperial or metric systems, depending on your preference or target market.
Its offline functionality is particularly helpful. You don’t need to rely on cloud services or internet speed. Everything runs on your local machine, which is ideal for professionals who need full control over their planning environment.
The integrated object library includes a wide range of furniture, materials, windows, stairs, doors, and even outdoor elements like terraces and carports. This makes the software suitable for both interior and exterior visualization.
Who Should Use This Kind of Software?
Not every project requires a professional architect. For many real estate-related tasks, a good 3D visualization tool gives you all the planning power you need—without the complexity of traditional CAD software.
Use Cases
-
Real estate agents: Showcase listings with 3D layouts and tours
-
Private homeowners: Design your future home or a remodeling project
-
Developers: Visualize multi-unit buildings or housing concepts
-
Interior designers: Test layouts, colors, and furniture before implementation
-
Construction professionals: Present and review project plans visually
I’ve used Plan7Architect both for personal projects and for client presentations. The ability to walk a client through a space virtually has helped speed up decisions and reduce misunderstandings.



Practical Tips for Using 3D Visualization Software
If you’re just getting started, don’t worry—Plan7Architect is designed to guide you intuitively. However, a few best practices can make your first projects more successful:
Planning Tips
-
Start with a detailed floor plan: The more accurate your base, the better your 3D model.
-
Use 2D mode for precision, then switch to 3D to check the result visually.
-
Experiment with object placement using drag-and-drop features from the library.
-
Adjust wall heights, roof slopes, and ceiling levels to match the real dimensions.
-
Use the measurement unit that suits your project location – you can change it anytime in the settings.
-
Use the camera path feature to create guided property tours for clients or team members.
Tip: Don’t try to perfect everything in your first draft. Build the layout first, then focus on details like finishes, furniture, and lighting.
Conclusion – Visualize Your Property Before It Exists
Real estate planning no longer needs to be abstract. With 3D visualization software like Plan7Architect, you can turn any idea into a detailed, walkable space. Whether you’re preparing a house for sale, designing your dream home, or reviewing renovation options, this tool gives you the flexibility and clarity to move forward with confidence.
It’s simple to use, professional in its results, and globally compatible through built-in support for both imperial and metric units.
Plan your project with Plan7Architect
Plan7Architect Pro 5 for $109.99
You don’t need any prior experience because the software has been specifically designed for beginners. The planning process is carried out in 5 simple steps:
1. Draw Walls



2. Windows & Doors



3. Floors & Roof



4. Textures & 3D Objects



5. Plan for the Building Permit



6. Export the Floor Plan as a 3D Model for Twinmotion



- – Compliant with international construction standards
- – Usable on 3 PCs simultaneously
- – Option for consultation with an architect
- – Comprehensive user manual
- – Regular updates
- – Video tutorials
- – Millions of 3D objects available






