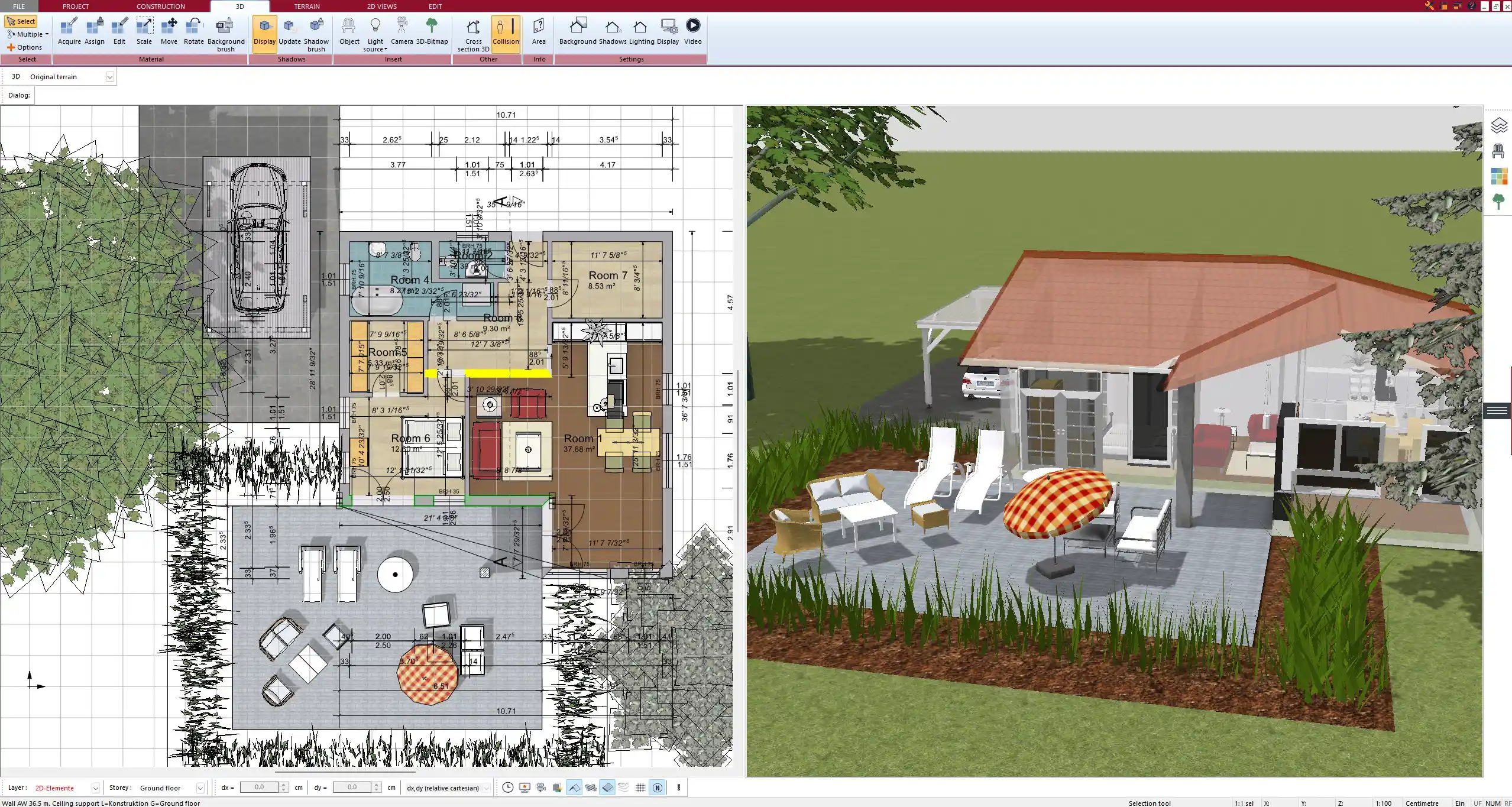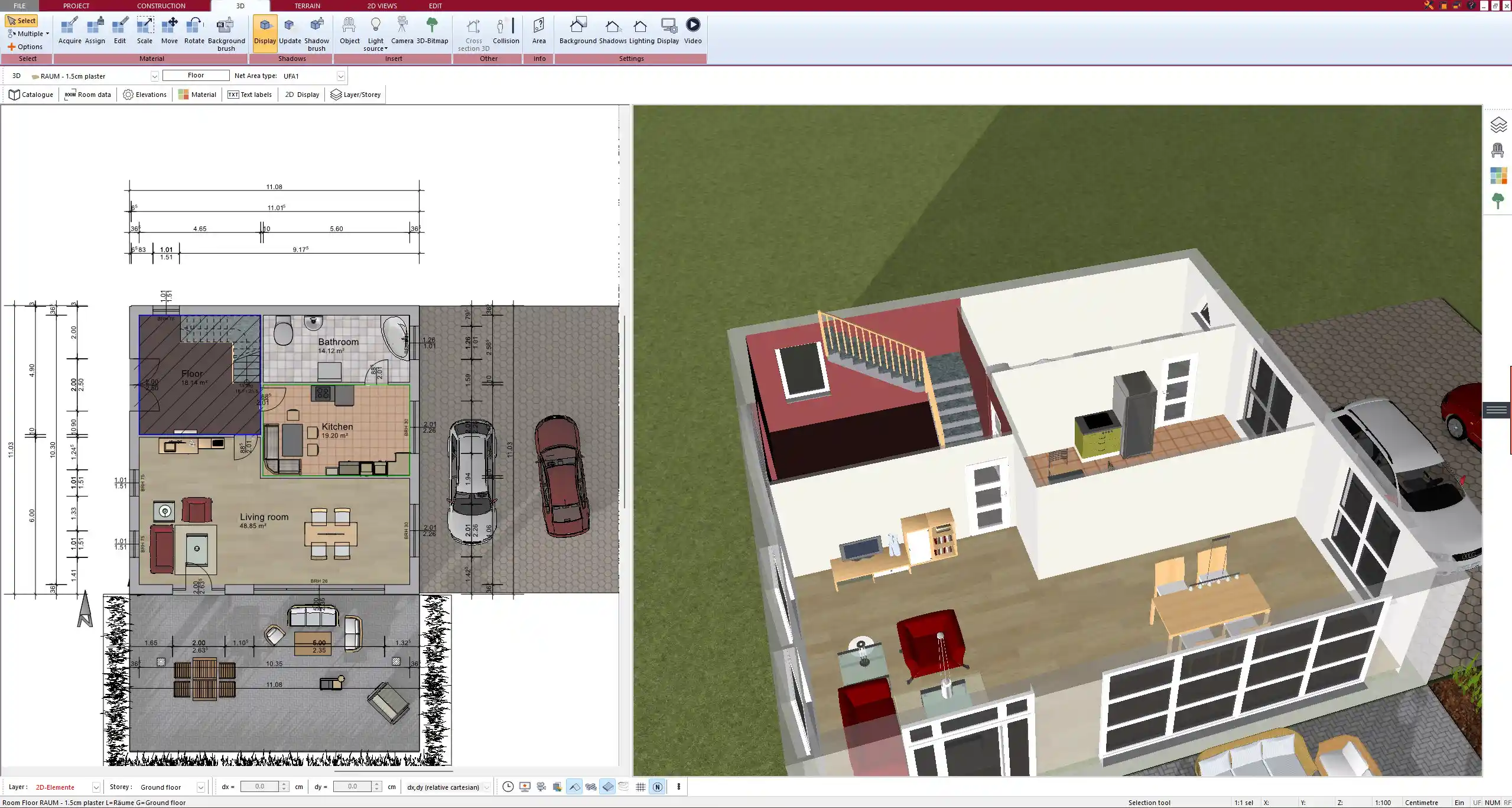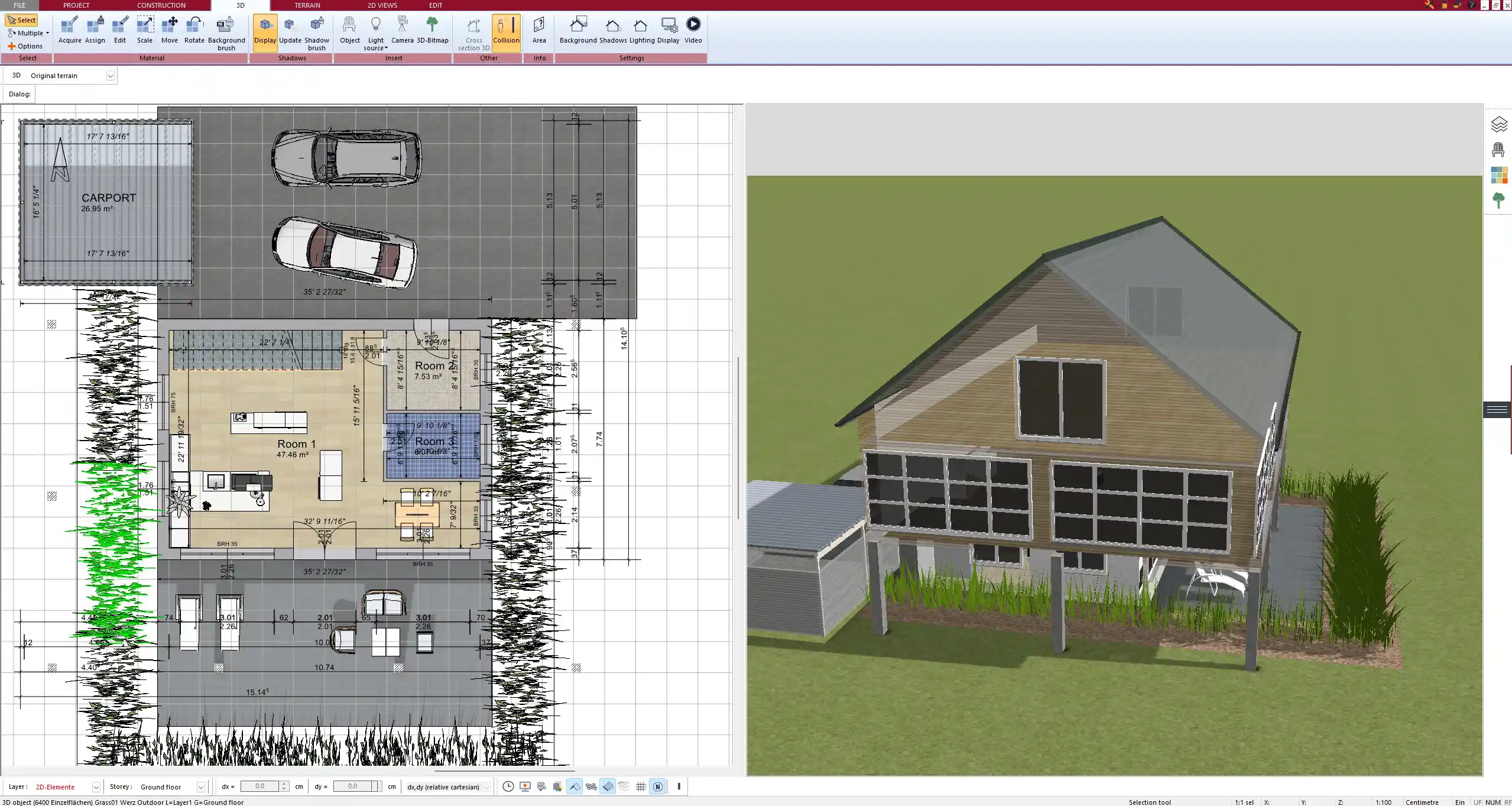Real estate professionals need high-quality visuals to market properties effectively. With Plan7Architect, real estate agents can create professional floor plans, interactive 3D models, and immersive virtual tours. This software is designed for quick and easy real estate visualization, helping agents sell properties faster and more efficiently. It supports both metric (meters) and imperial (feet, inches) units, making it suitable for global markets.
Key Features of Plan7Architect for Real Estate Agents
Intuitive 3D & 2D Floor Plan Creation
Plan7Architect allows agents to design accurate, customizable floor plans in 2D and 3D. The software provides:
- Drag-and-drop tools to place walls, doors, windows, and furniture.
- Predefined templates for different property types, such as apartments, single-family homes, and commercial buildings.
- Real-time floor plan adjustments, enabling agents to modify layouts instantly.
- Detailed room labeling to showcase property dimensions.
This feature enables real estate agents to create clean, professional floor plans that are easy to understand and visually appealing.

Realistic 3D Visualizations & Virtual Tours
One of the most powerful features of Plan7Architect is the ability to create stunning 3D property models. These can be used for:
- High-quality renders that give clients a clear vision of the property.
- Virtual property tours, allowing potential buyers to walk through the home remotely.
- Realistic lighting, textures, and furniture options for professional interior staging.
- Customizable views, enabling agents to present multiple design options to clients.
For real estate professionals, this means higher engagement, better marketing materials, and more successful property presentations.
Easy Modification & Client Adjustments
Properties often need modifications based on client preferences. Plan7Architect allows agents to:
- Edit floor plans instantly without needing extensive CAD experience.
- Adjust room dimensions and layouts to show renovation possibilities.
- Save multiple versions of a property design for comparison.
- Work collaboratively with clients, architects, or developers.
These tools enable real estate agents to provide a flexible and tailored experience for each client.
Compatibility with Real Estate Platforms & Marketing
Plan7Architect ensures that 3D designs and floor plans can be used across multiple platforms, making it easier for agents to promote properties. The software supports:
- Exporting in DWG, DXF, 3DS, OBJ, and PDF formats.
- Embedding floor plans in websites, brochures, and online listings.
- Direct integration with real estate marketing platforms.
With these features, agents can seamlessly incorporate professional visuals into their sales strategy.



Property Valuation & Space Utilization
Plan7Architect helps real estate agents assess property value and usage more effectively by offering:
- Automatic calculations of living and usable space.
- Options to display floor areas in either square meters or square feet.
- Detailed measurements to showcase potential renovations or expansions.
By using these tools, agents can better explain property features and potential improvements to clients.
How Real Estate Agents Benefit from Plan7Architect
Real estate agents can gain a competitive edge by using Plan7Architect for property visualization. Some key advantages include:
- Faster Sales – Buyers can visualize properties instantly.
- Better Marketing – High-quality visuals attract more attention.
- Professional Presentations – Floor plans and 3D tours increase client confidence.
- Time-Saving – Remote property tours and instant modifications reduce unnecessary visits.
These benefits make Plan7Architect an essential tool for modern real estate professionals.
Getting Started with Plan7Architect
Installation & System Requirements
Plan7Architect is easy to install and runs on most standard computers. Key requirements include:
- Compatible with Windows & Mac.
- Cloud storage support for saving and sharing projects.
- Does not require advanced hardware – optimized for fast performance.
This ensures that agents can work efficiently without needing expensive CAD workstations.
Quick Start Guide
For real estate agents who want to start designing immediately, Plan7Architect offers a simple workflow:
- Select a template or create a custom floor plan.
- Add structural elements such as walls, doors, and windows.
- Customize the interior layout by adding furniture and lighting.
- Generate high-quality 3D visualizations.
- Export and share the design with clients or use it in marketing materials.
This streamlined process allows agents to create professional property presentations within minutes.



Conclusion: Why Every Real Estate Agent Needs Plan7Architect
With Plan7Architect, real estate agents can create stunning 3D property visualizations, professional floor plans, and immersive virtual tours with ease. The software boosts property sales, enhances marketing materials, and improves client engagement.
To experience the benefits firsthand, Plan7Architect offers a 14-day cancellation policy, allowing users to test the software without risk. Get started today and take your real estate business to the next level.
Plan your project with Plan7Architect
Plan7Architect Pro 5 for $99.99
You don’t need any prior experience because the software has been specifically designed for beginners. The planning process is carried out in 5 simple steps:
1. Draw Walls



2. Windows & Doors



3. Floors & Roof



4. Textures & 3D Objects



5. Plan for the Building Permit



6. Export the Floor Plan as a 3D Model for Twinmotion



- – Compliant with international construction standards
- – Usable on 3 PCs simultaneously
- – Option for consultation with an architect
- – Comprehensive user manual
- – Regular updates
- – Video tutorials
- – Millions of 3D objects available






