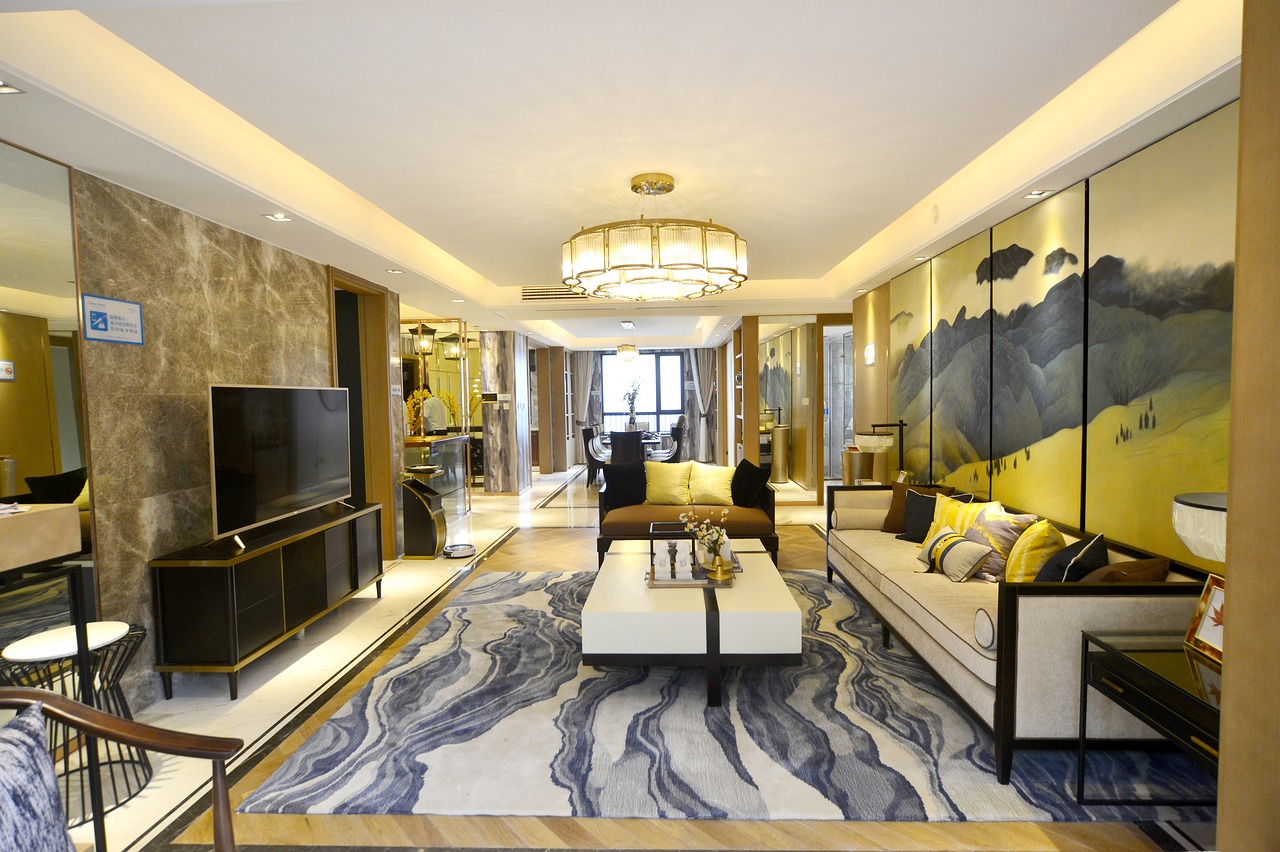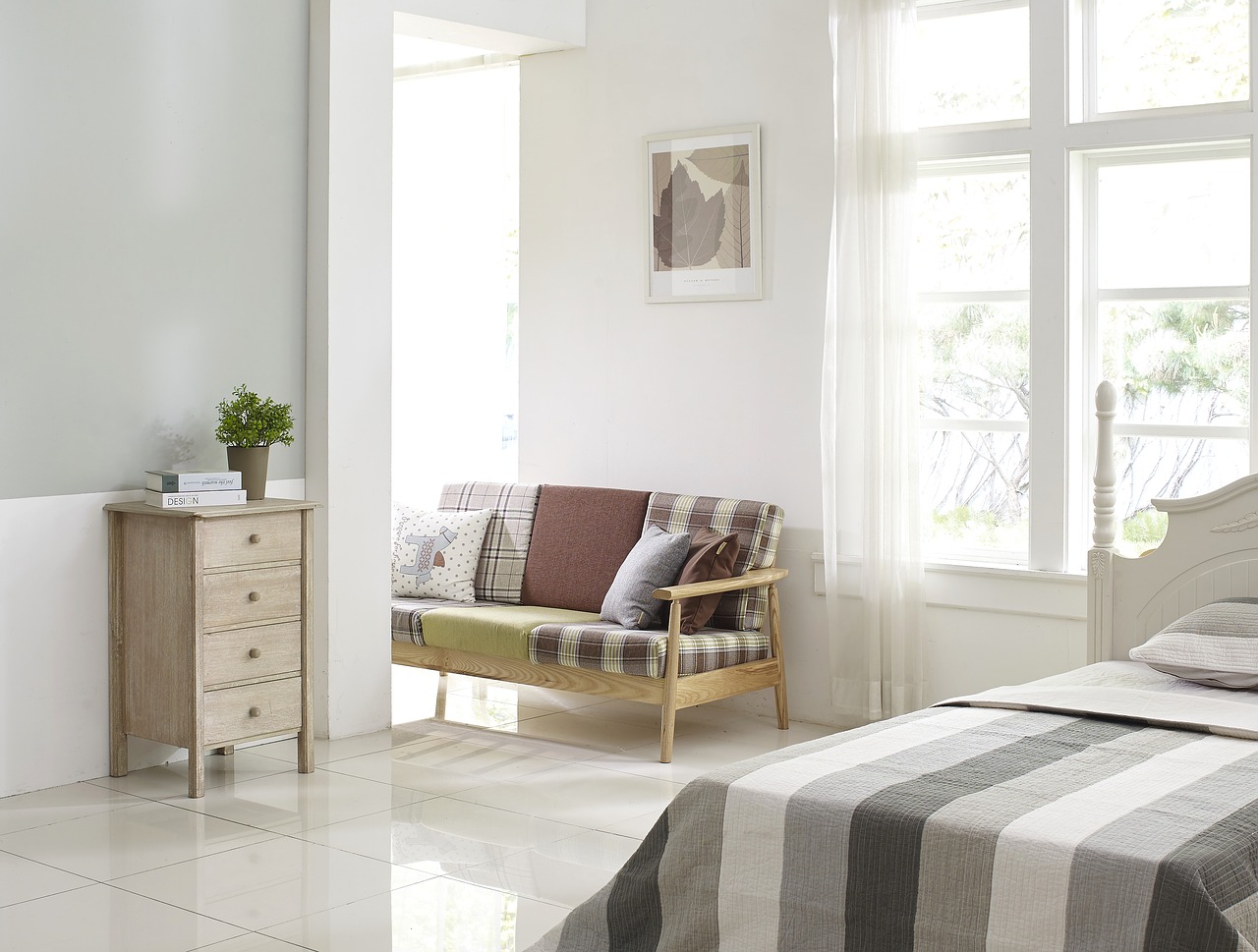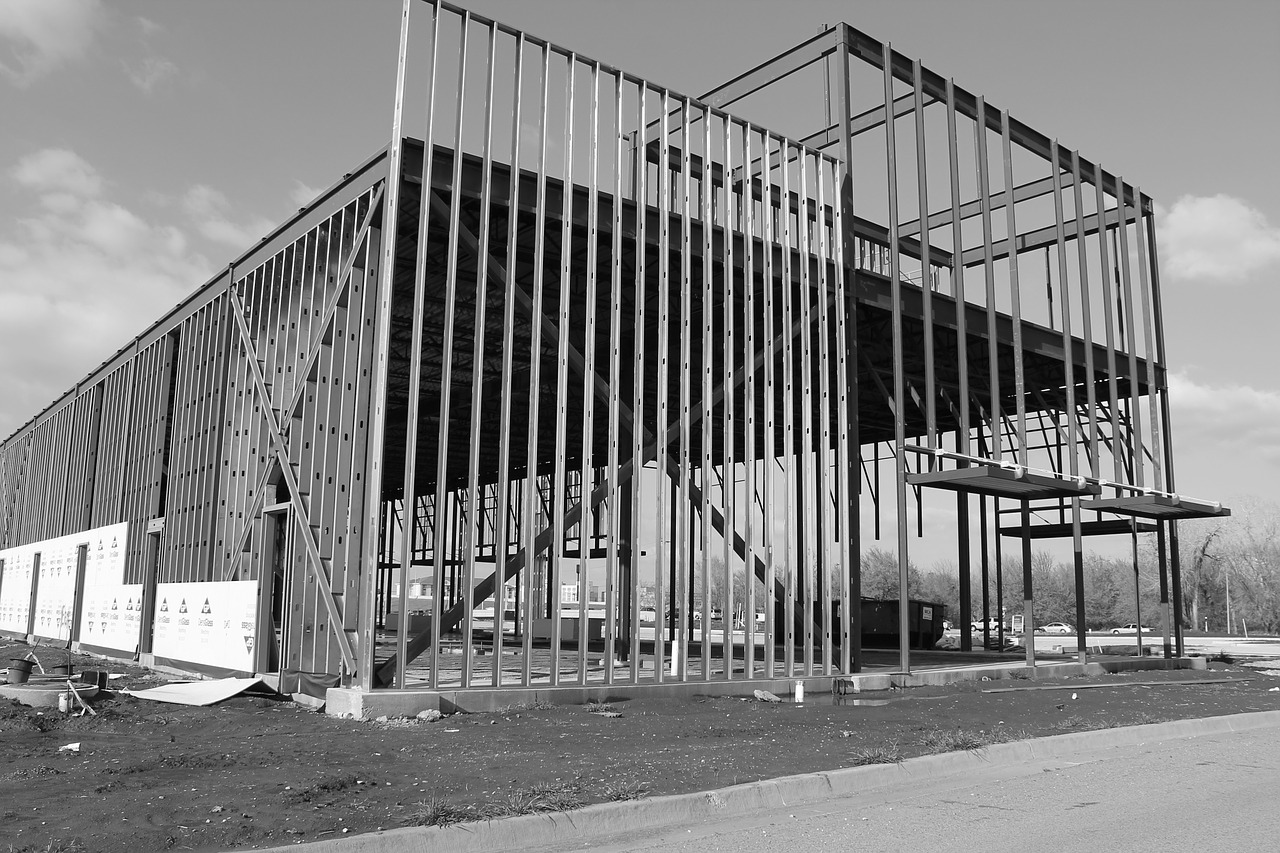You’ve thought about building your home, you’ve thought about what features you’d like, but have you thought about which things you should avoid? Engineers and architects can be at the forefront when important decisions need to be made, they help you to save money where you couldn’t have and which corners shouldn’t be cut.
1. Poor attention to HVAC
(Heating, ventilation and air conditioning)
Whilst building your home ensure you pay attention to HVAC. If you don’t then this can lead to major discomforts within your house. These avoidable issues involve mould growth, moisture, cold winters and hot summers. Therefore with home design it is essential to make provisions for an efficient HVAC system. It is a necessity to pay attention to the comfort of your client’s as well as the aesthetics.
Just a few thoughts:
Higher ceilings may be appealing, but on the other hand they reduce heat compression.
The use of flexible mini-ducts can weave through the buildings structure. Thus providing effective air circulation and even temperature levels with no cold spots. As a result your home has a heating and cooling system that is controlled, not seen or heard.
Underfloor heating
2. Poor space planning
Property developers believe that when building your home you should include as many bedrooms as possible to increase the value of the house. This may have adverse effects since the rooms will be smaller if you cannot afford a really big house. Buyers desire quality space rather than a confined living environment. Just ask yourself the question, do you really need a walk in wardrobe?
 |
3. Poor lighting
If you want to give your clients professional advice on how to improve the atmosphere of their home whilst simultaneously reducing their energy bills then introduce countless numbers of windows. Electrical lighting usually accounts for 20% to 40% of energy consumption. Therefore ensure when designing a new home that natural light is the main source of light. However, carry out privacy checks that ensure that neighbours can’t look into the house causing unnecessary discomfort. Also, too many windows may cause insulation issues hence consider high quality double glazing.
   |
4. Poor quality materials
Although it may be intelligent to keep your costs low with cheaper materials but it may not be the ideal solution in the long run. This is evident where cracks are seen in the walls and those annoying floor boards that always squeak. That is a visual example of poor home design.
With home design the architect must balance the vast needs of the home owner, the builder, consider environmental constraints and the climate in order to make the most suitable material choices.
Building materials
During your home building, do not accept counterfeit products to reduce the costs. Contractors should actually test the quality of the materials before they use them. This is because some company’s falsely brand their products such as iron rods with stamps to show their strength and quality. So this is something to look out for. On the other hand it is advised not to purchase non branded building materials altogether despite their attractive low prices since they may never have been tested.
Steel over wood
Home design construction costs are minimised when using steel framing in contrast to wood. The warranty is far better because it does not shrink or crack and there are less repairs needed after structure completion, such as drywall cracks, mould, nail pops and possible insect infestation.
Steel studs weigh one third less than wood studs, thus making steel framing easier to handle for construction workers.
Steel framing offers advantages when marketing as it comes across as a superior framing product in the consumer’s eyes.
The non-combustibility and strength of steel framing promotes the ability to form multi family structures and the potential to make a greater return on investment in the future.
Although steel costs more than wood but only by approximately 5%, it is far easier to erect and as a result reduces labour costs by around 40%.
   |
Environment and efficiency
On the other hand, a simple method to reduce environmental impact is the utilisation of natural materials such as wood, straw bale and bricks. They are non-toxic and return to the earth easily. In addition, stone is natural, but it’s actually carved out of mountains, leaving scars and potentially ruining habitats.
The analysis of the energy that is used to create a building product is called embodied energy. For example, although steel is recycled, it has a much higher embodied energy in contrast to wood since it requires moulding, melting and mining.
Strangely, a toxic material known as ridged foam insulation is widely used for new green buildings reason being it is such an efficient insulator.
You should have the life cycle costs in mind. Building your home out of all natural materials seems like a good idea, however, because they are not the best insulators, the usage of heating and air conditioning would need to be adjusted to cooler or hotter climates therefore increases costs.




