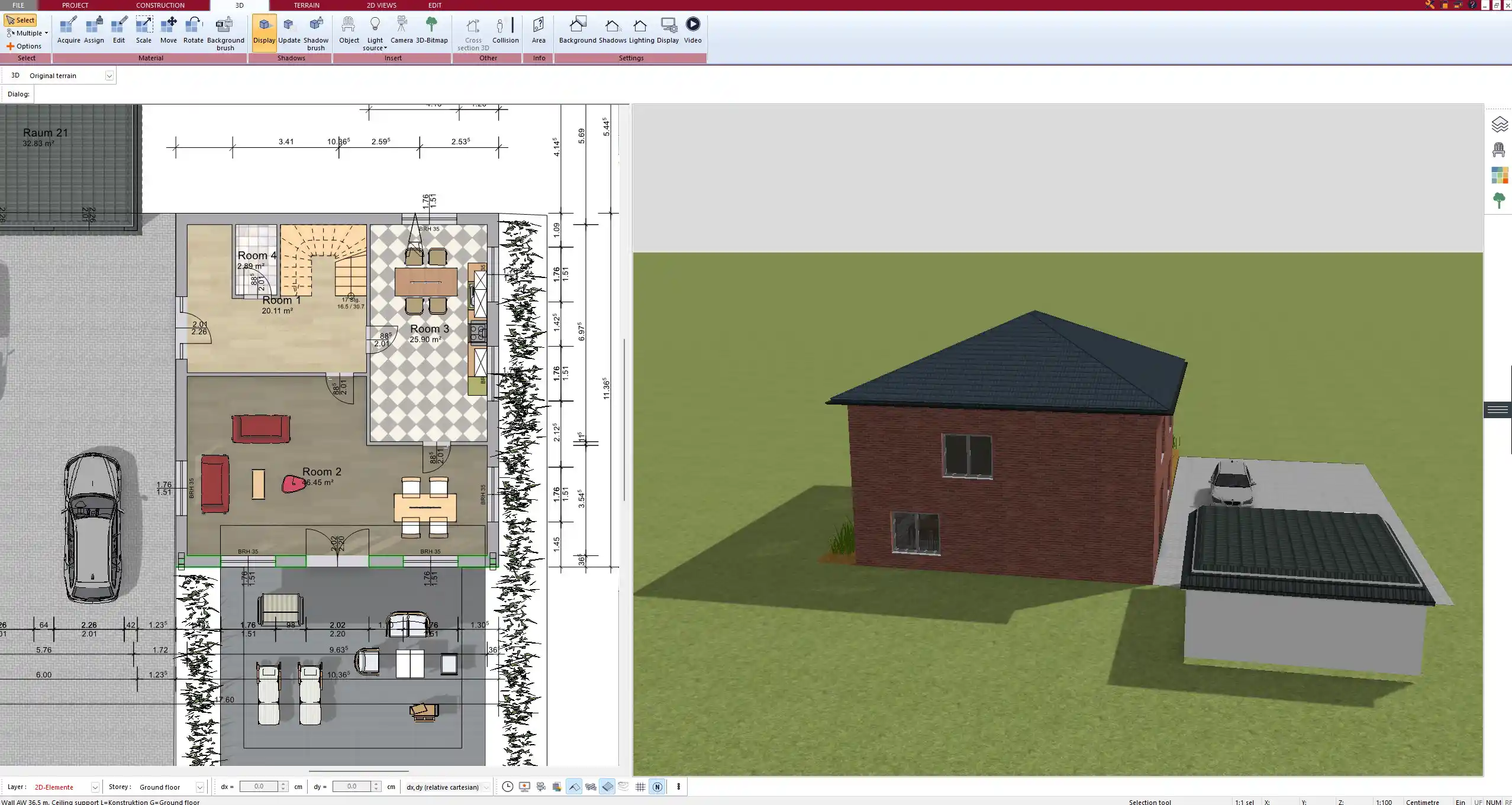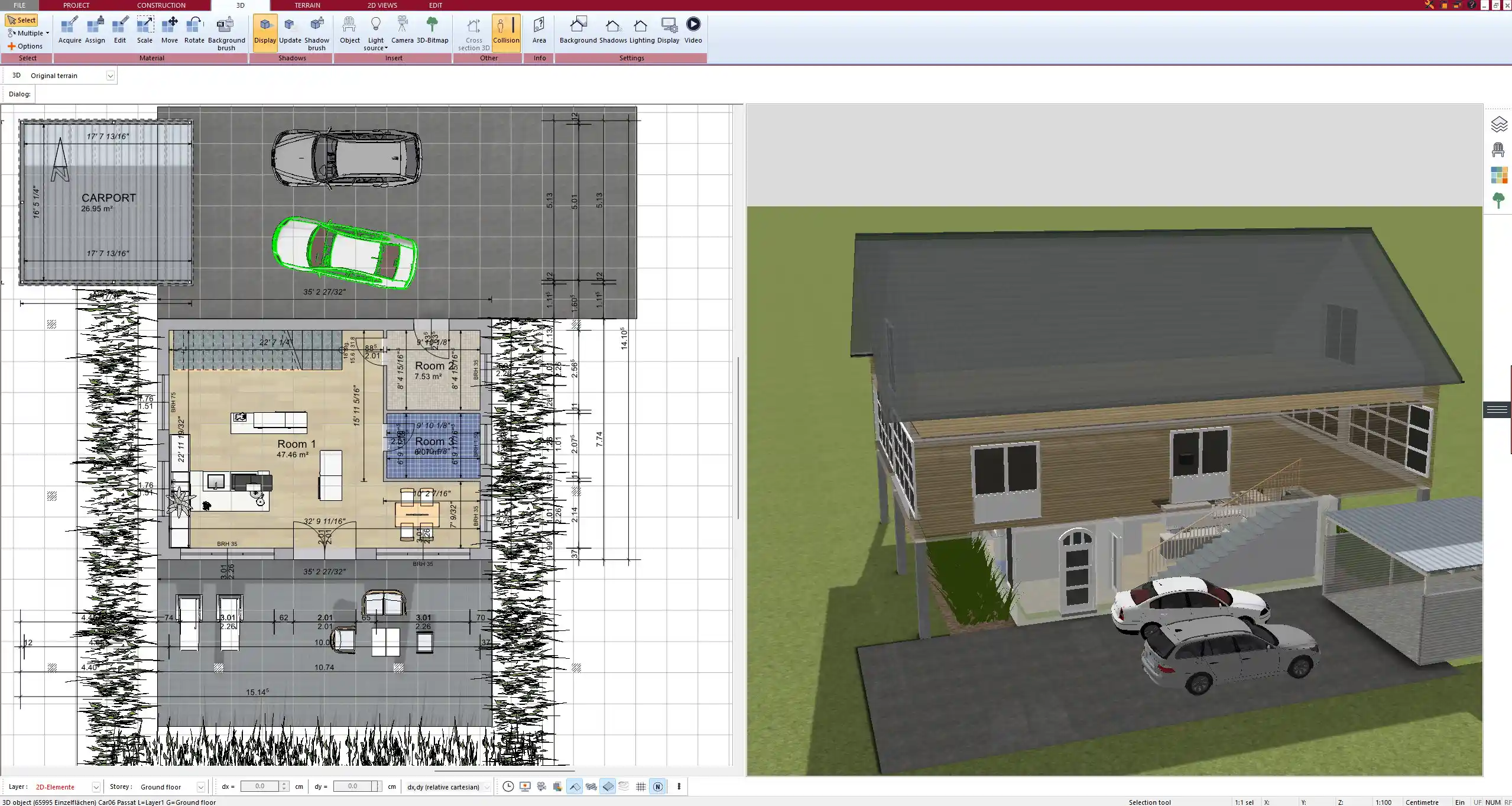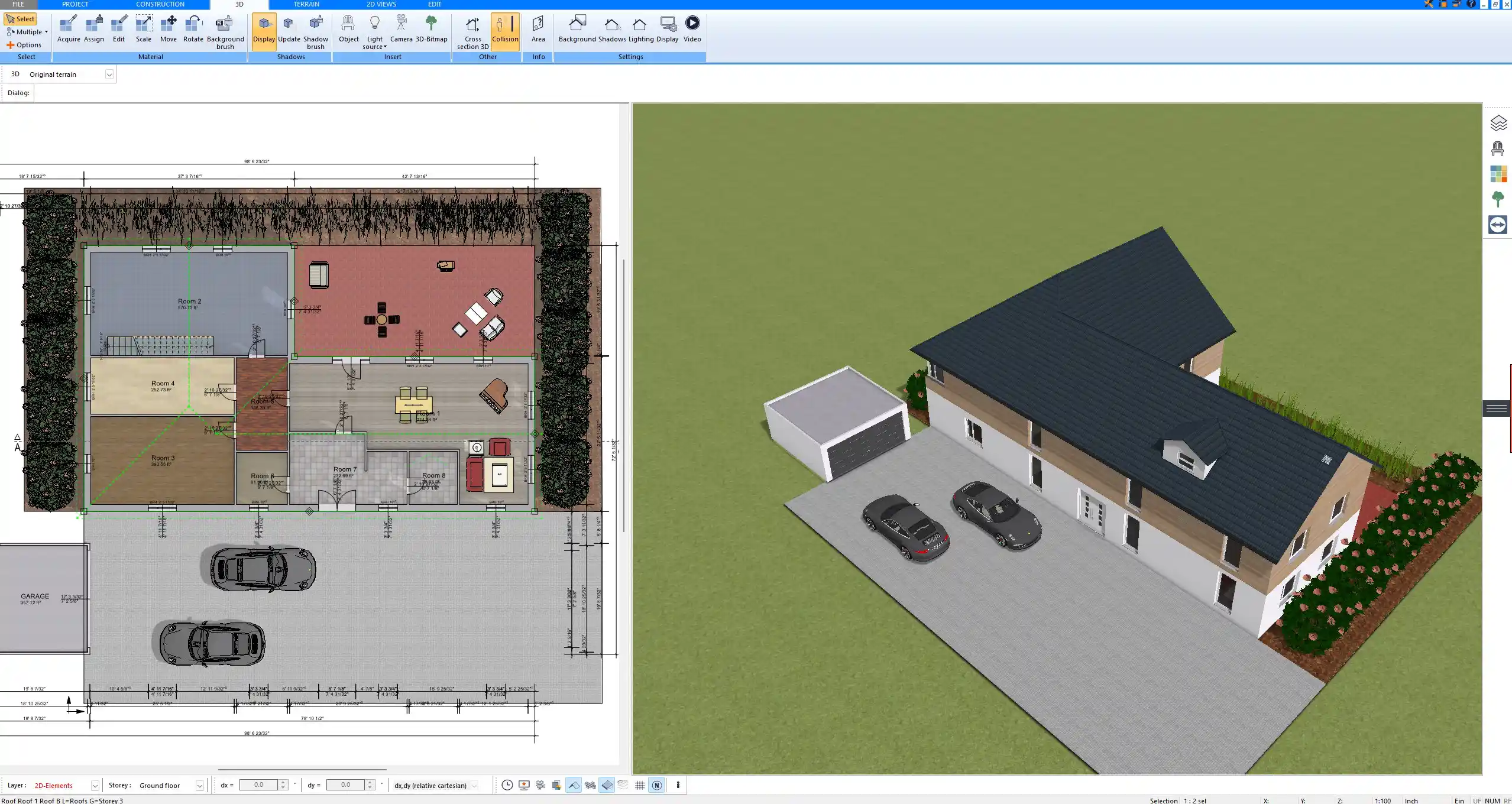If you’re searching for an alternative to AutoCAD Architecture that’s easier to use, more affordable, and still offers professional-level planning features, Plan7Architect is an excellent option. As someone who has worked with both AutoCAD and Plan7Architect, I can confidently say that Plan7Architect covers everything most private builders, remodelers, and even professionals need—without the steep price tag or learning curve.
The software is designed specifically for residential and commercial architectural design and offers both 2D and 3D planning tools in one intuitive interface. You don’t need months of training to get started, and the interface is tailored for efficient use even on standard computers.
Plan7Architect supports both metric and imperial units, making it suitable for users in Europe, North America, and beyond. You can switch units at any time during your project planning.

Core Features That Make Plan7Architect a True Alternative
2D and 3D Planning in One Tool
With Plan7Architect, you can create detailed floor plans in 2D and instantly view them in 3D with a single click. This feature is especially useful when you want to present your design to clients or visualize your own renovation ideas in a realistic way.
You can:
-
Draw walls, doors, windows, and rooms with precise dimensions
-
Drag and drop furniture, fixtures, and architectural elements
-
Adjust room heights, roof slopes, and wall thicknesses interactively
Unlike AutoCAD, you don’t need to be a CAD expert to do any of this. I found myself working confidently on floor plans within the first hour of using it.
Includes Professional Layout Tools
Plan7Architect allows you to generate professional documentation suitable for construction approval or presentation. You can add dimensions, room labels, hatching, section markers, and custom title blocks.
Features include:
-
Construction-ready layouts in any scale
-
Export options: PDF, JPG, PNG, BMP
-
DWG and DXF import/export (Pro version)
-
Adjustable paper sizes and layout templates
Whether you’re preparing permit documents or printed blueprints, Plan7Architect handles the technical layout process smoothly.
Customizable for Global Use
One of the key reasons I recommend Plan7Architect for international users is its flexibility with measurement units and planning standards. The software lets you switch between metric (meters, centimeters) and imperial (feet, inches) units at any time. This is especially useful if you’re collaborating with professionals in different countries or working from international templates.
In addition, the software includes elements and planning tools that align with European and North American standards, including standard door/window sizes, insulation options, and construction layers.
Visualize in Real-Time
With real-time 3D views and lighting simulation, you can walk through your project virtually while you’re still designing it. Plan7Architect includes realistic shadows, surface textures, and natural lighting based on geographic orientation.
For even more detailed visualization, you can export your project to external renderers like Twinmotion. This makes it possible to generate photorealistic renderings of both interiors and exteriors.
Tip:
Use the built-in sunlight simulation tool to visualize how rooms will look at different times of day—especially helpful for planning terraces, living rooms, and home offices.



AutoCAD vs Plan7Architect – A Quick Comparison
Below is a side-by-side table based on my personal experience with both tools:
| Feature | AutoCAD Architecture | Plan7Architect |
|---|---|---|
| Price | Expensive annual subscription | One-time payment – no subscription |
| Usability | Complex, professional-only | Beginner-friendly & powerful |
| System Requirements | High-performance PC needed | Runs on most modern Windows PCs |
| Learning Curve | Steep | Fast to learn, even without CAD experience |
| Floor Plan + 3D Model | Yes | Yes |
| Suitable for International Units | Yes | Yes |
| DWG/DXF Import & Export | Yes | Yes (Pro version) |
| Lifetime License | No | Yes |
This table alone convinced me to switch—and I haven’t looked back since.
Who Is Plan7Architect Best For?
If you’re wondering whether this software is right for you, consider the following use cases:
-
Homeowners who want to plan renovations or new builds
-
DIY enthusiasts looking to model interiors and layouts
-
Real estate developers needing fast design presentations
-
Interior designers visualizing rooms and furniture in 3D
-
Freelance architects who don’t want expensive subscriptions
The software is especially useful if you need to present plans to banks, contractors, or family members. You can prepare detailed layouts with visuals that are easy for non-professionals to understand.
What Users Say
“I used AutoCAD for over a decade, but when I started working more on residential design, I needed something faster and simpler. Plan7Architect gave me everything I needed—and the one-time cost is a big plus.”
— Sarah Thompson, Home Designer, Canada
“I didn’t want to keep paying a subscription just to draw house plans. I switched to Plan7Architect and have been recommending it ever since.”
— Michael Davis, Property Investor, USA
Versions and Licensing
Plan7Architect offers multiple editions tailored to different needs. Here’s what each version includes:
| Version | Key Features |
|---|---|
| Basic | Simple 2D/3D floor planning and interior layout |
| Expert | Includes terrain modeling, roof planning, and more advanced visual tools |
| Pro | Full CAD export (DWG/DXF), professional layouts, multi-story planning |
Every version comes with a one-time purchase license. You are not locked into any recurring fees. If you’re unsure, there’s also a 14-day money-back guarantee, so you can test it without risk.
Tip:
Start with the Expert or Pro version if you plan to create layouts for construction or need to collaborate with professionals using DWG files.
Technical Compatibility
Plan7Architect is a Windows application, but it also works on Mac using virtualization tools like Parallels Desktop. It runs smoothly on standard PCs and doesn’t require high-end graphic cards.
Supported formats:
-
DWG/DXF (Pro version)
-
PDF for printing and documentation
-
JPG, PNG, BMP for image exports
-
Scalable layouts in both metric and imperial formats
You can also define paper size, scale, and layout settings before or during your project work, which gives you full control over how your plans will look when printed or presented.



Say Goodbye to Overpriced CAD Tools
Plan7Architect gives you everything you need to design, plan, visualize, and document your construction project—without the financial and technical hurdles of AutoCAD Architecture. Whether you are building a new house, remodeling an apartment, or presenting a design proposal, this software offers a complete solution with a low learning curve and no ongoing costs.
If you’re looking for a reliable and professional alternative to AutoCAD Architecture, I highly recommend giving Plan7Architect a try.
Plan your project with Plan7Architect
Plan7Architect Pro 5 for $119.99
You don’t need any prior experience because the software has been specifically designed for beginners. The planning process is carried out in 5 simple steps:
1. Draw Walls



2. Windows & Doors



3. Floors & Roof



4. Textures & 3D Objects



5. Plan for the Building Permit



6. Export the Floor Plan as a 3D Model for Twinmotion



- – Compliant with international construction standards
- – Usable on 3 PCs simultaneously
- – Option for consultation with an architect
- – Comprehensive user manual
- – Regular updates
- – Video tutorials
- – Millions of 3D objects available






