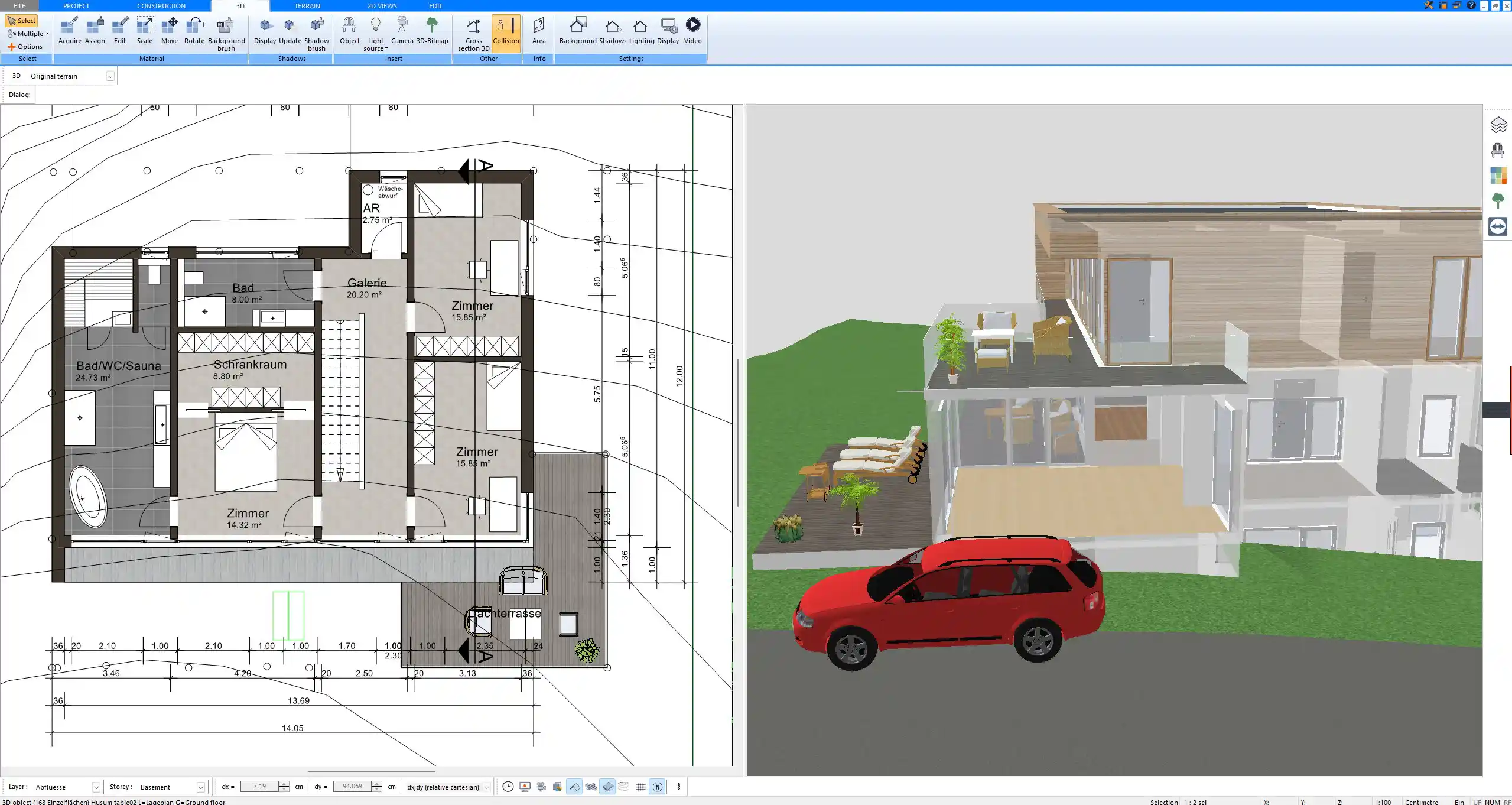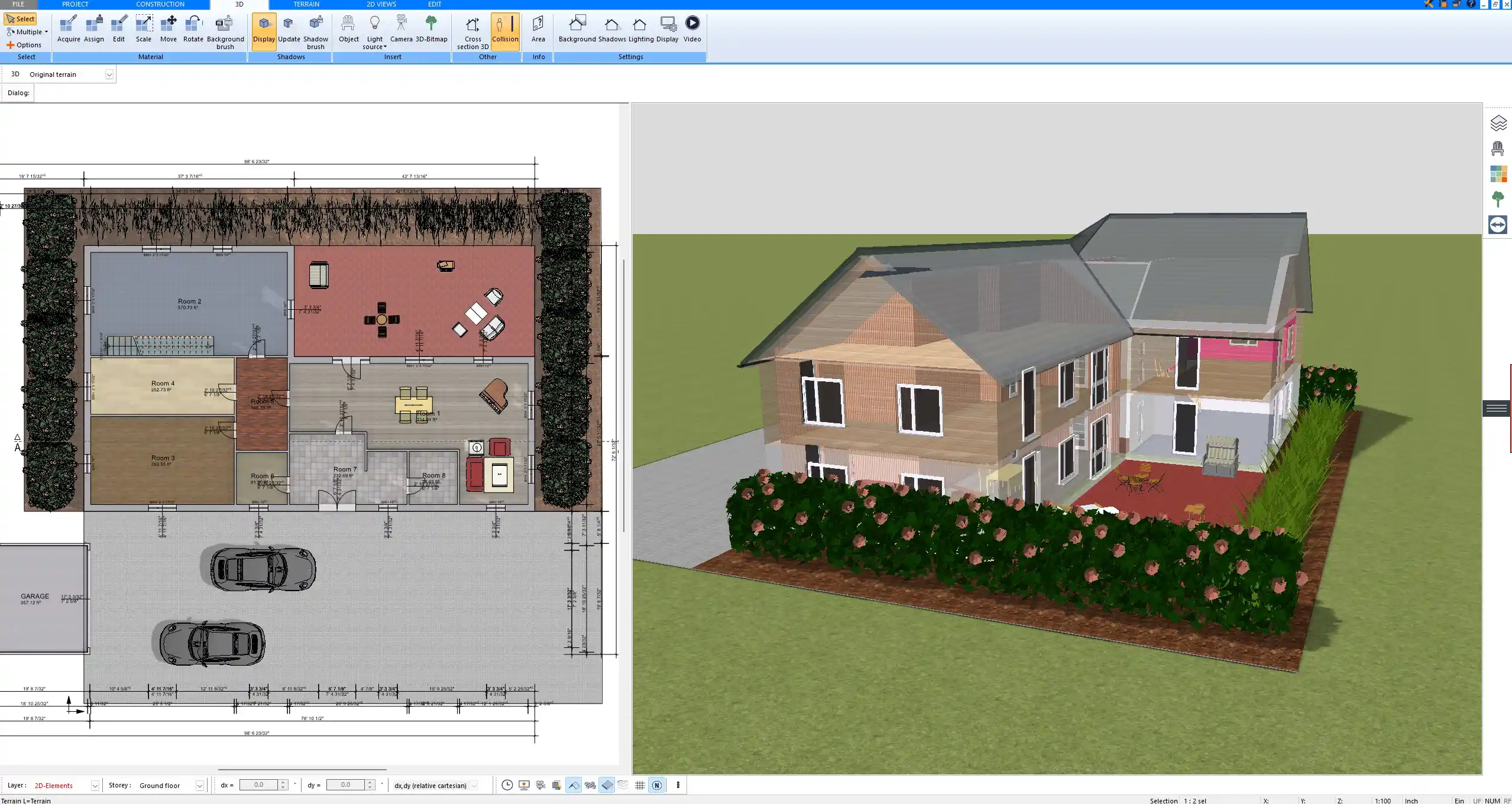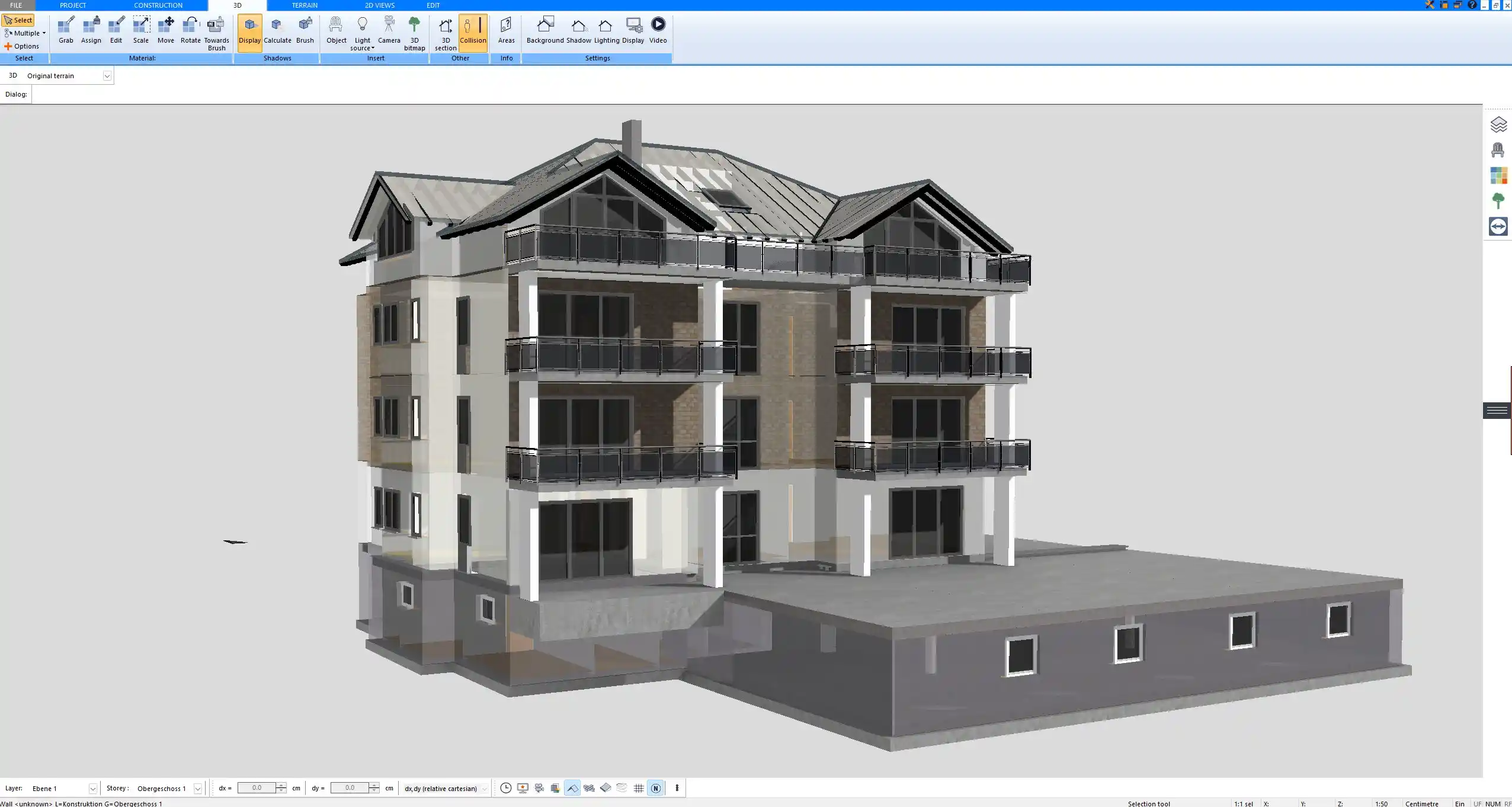No, construction drawings are not always drawn in pen. While pen and ink were the traditional tools for producing final technical drawings, today most construction drawings are created digitally using CAD software. Pen is still sometimes used for quick notes or field markups, but it is no longer the universal standard for producing official plans.

Traditional Methods of Creating Construction Drawings
In the past, construction drawings were drafted by hand. The process often started with pencil sketches, which allowed changes and corrections. Once the design was finalized, the drawings were inked with technical pens on tracing paper or vellum. Ink was chosen because it produced sharp, permanent lines that reproduced well in blueprints.
Using pen had several advantages:
-
Permanent and professional appearance
-
Clear reproduction in photocopies and blueprints
-
Resistance to smudging once dry
However, there were also disadvantages:
-
Mistakes were difficult or impossible to correct
-
Time-consuming to prepare final drawings
-
Limited flexibility compared to today’s methods
Pencil, on the other hand, was always more flexible. Draftsmen could erase and refine their work until the design was ready for inking.
Modern Methods – Digital CAD and Plotting
With the introduction of computer-aided design (CAD) and later Building Information Modeling (BIM), the industry changed dramatically. Today, nearly all construction drawings are prepared on computers.
Instead of pens, professionals now use:
-
CAD software to produce accurate 2D and 3D drawings
-
Plotters or wide-format printers to generate physical copies
-
Digital file formats (such as PDF, DWG, or DXF) for sharing with engineers, contractors, and clients
This approach has clear benefits:
-
Unlimited editing without loss of quality
-
Quick reproduction and distribution
-
Ability to switch between metric and imperial measurements depending on project requirements
-
Integration of 3D visualization alongside 2D construction plans
When Are Pens Still Used in Construction Drawings?
Even in a digital age, pens continue to play a role in certain situations. You may still find them in use for:
-
Field markups on printed drawings, where contractors and engineers add notes directly during site visits
-
Quick sketches in client meetings, where a hand-drawn idea is faster than opening software
-
Conceptual designs and presentations, when a personal touch is preferred
-
Training situations, where architecture students practice hand drafting to understand fundamentals



Pencil vs. Pen – Which Is Better for Drafting?
Choosing between pencil and pen depends on the stage of the project.
| Tool | Advantages | Disadvantages | Typical Use |
|---|---|---|---|
| Pencil | Erasable, flexible, good for initial ideas | Lines can fade, less formal | Drafts and sketches |
| Pen | Permanent, professional look, reproduces well | Errors cannot be corrected | Historical final drawings, field notes |
| CAD | Precise, editable, versatile, easy to share | Requires software and equipment | Modern standard for all construction drawings |
As you can see, digital CAD combines the best of both worlds: the flexibility of pencil and the precision of pen, without their limitations.
The Role of CAD Software Today
Today, CAD software has become the universal standard for construction drawings. Programs such as Plan7Architect, AutoCAD, or Revit allow architects, engineers, and builders to create precise and professional plans.
A major advantage is flexibility in measurement units. In Plan7Architect, you can easily switch between European metric units and American imperial units depending on your project location. This ensures smooth communication between international partners and compliance with local requirements.
Digital files can be sent directly to contractors, shared online with clients, or plotted in large formats for construction sites. The accuracy and adaptability of CAD have made pen-based final drawings largely obsolete.
Practical Tip for Modern Construction Drawings
If you are working on a construction project, always keep both digital and printed versions of your drawings. Use CAD as the basis for all official documentation, but carry printed plans for site visits. Pens remain useful for adding quick notes or changes on paper, while the digital file stays as your master version for accuracy and updates.



Create Professional Floor Plans with Plan7Architect
With Plan7Architect, you can create professional construction drawings and floor plans easily, whether you need them for a new build, renovation, or site planning. The software allows you to design in both European metric and American imperial units, ensuring international flexibility. You can prepare detailed 2D plans, visualize them in 3D, and print or export them for professional use. Customers benefit from a 14-day right of withdrawal and can cancel their purchase quickly by email, which replaces the need for a trial version. If you are looking for a straightforward yet professional tool for your projects, Plan7Architect is the right choice.
Plan your project with Plan7Architect
Plan7Architect Pro 5 for $109.99
You don’t need any prior experience because the software has been specifically designed for beginners. The planning process is carried out in 5 simple steps:
1. Draw Walls



2. Windows & Doors



3. Floors & Roof



4. Textures & 3D Objects



5. Plan for the Building Permit



6. Export the Floor Plan as a 3D Model for Twinmotion



- – Compliant with international construction standards
- – Usable on 3 PCs simultaneously
- – Option for consultation with an architect
- – Comprehensive user manual
- – Regular updates
- – Video tutorials
- – Millions of 3D objects available
Why Thousands of Builders Prefer Plan7Architect
Why choose Plan7Architect over other home design tools?





