Part 4: CAD and the Building Regulations (Working drawings created using Arcon Evo)
By chartered surveyor Ian Rock, director of www.rightsurvey.co.uk the website for local surveyors, architects and structural engineers.
It’s a CAD world
Many packages seem obsessed with 3D modelling but struggle to explain how you draw a straight line. After a few frustrating false starts trying out too-clever-by-half software that does it all for you (just not the way you want it) I decided to call up an old friend at Leeds Council Council Building Control who it transpired uses AutoCAD LT. He cautioned against really cheap software as “you can struggle to make it work, and the pretty pictures on the box will look nothing like what you want”. AutoCAD seems to be the choice of many professional designers, although it’s not cheap costing well over £1000 (there’s a baffling array of versions and upgrades). But even top end packages aren’t without their detractors posting critical reviews, and it’s a lot of money to risk when for not much more you could pay an Architect to do the job for you.
So what to do? A little more research and I came across the Arcon range costing from £150 to £550, so I thought I’d give them a call to find out more. Gratifyingly I got straight through to Tim Bates at Elecosoft and asked him if they had anything suitable for 2D Building Regs drawings. I liked the fact that they had some decent guides, sensible UK-produced videos, and if required, access by email for phone to a ‘real person’ who knew what they were talking about.
To read more about Ian’s extension project see the website for the latest instalments.
https://www.homebuilding.co.uk/applying-for-planning-permission-for-an-extension/
https://www.homebuilding.co.uk/producing-plans-for-the-final-design/
https://www.homebuilding.co.uk/creating-plans-for-buildings-regulations/
Drawings produced using Arcon Evo Professional and Building Regs 4 Plans pack
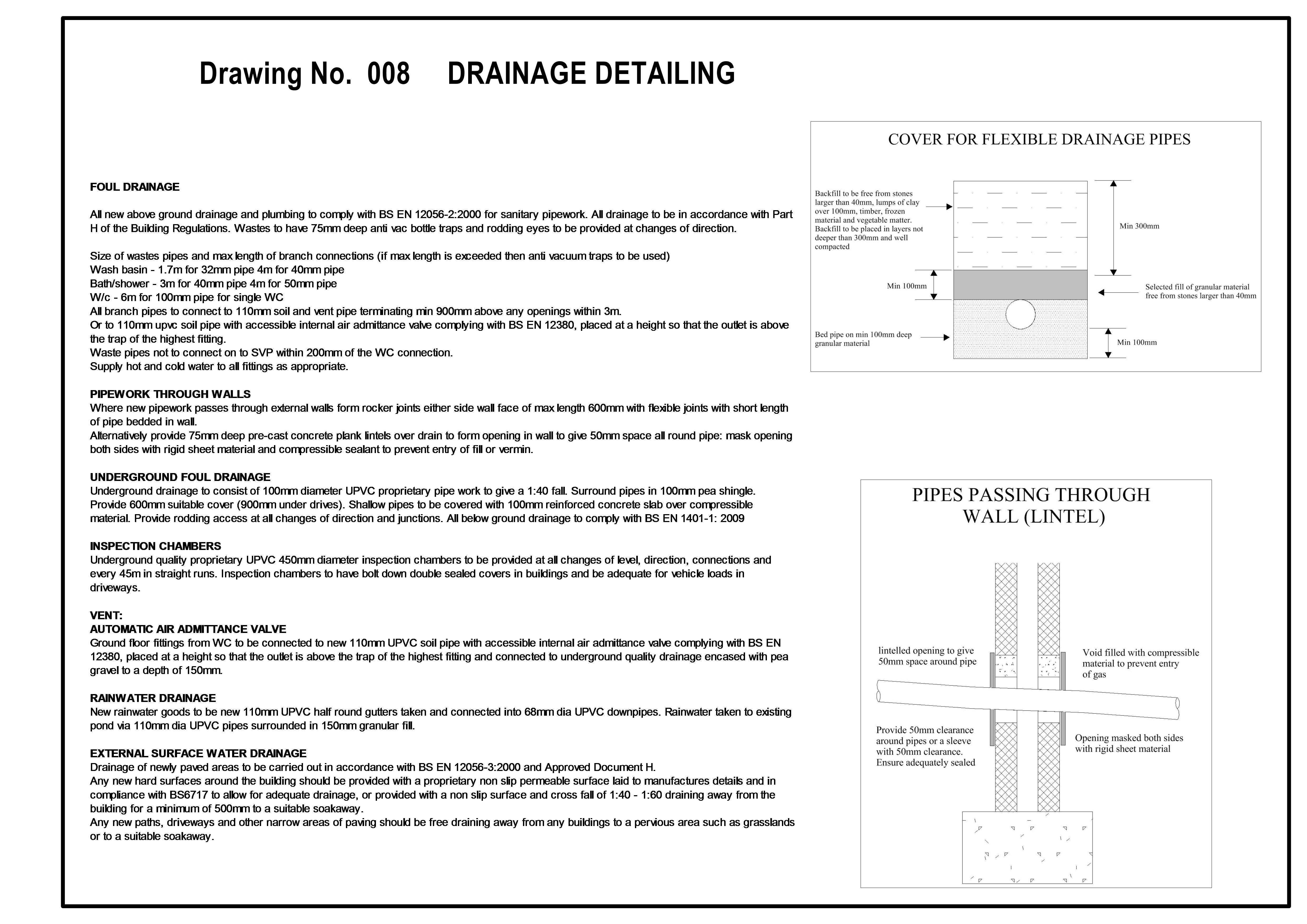 |
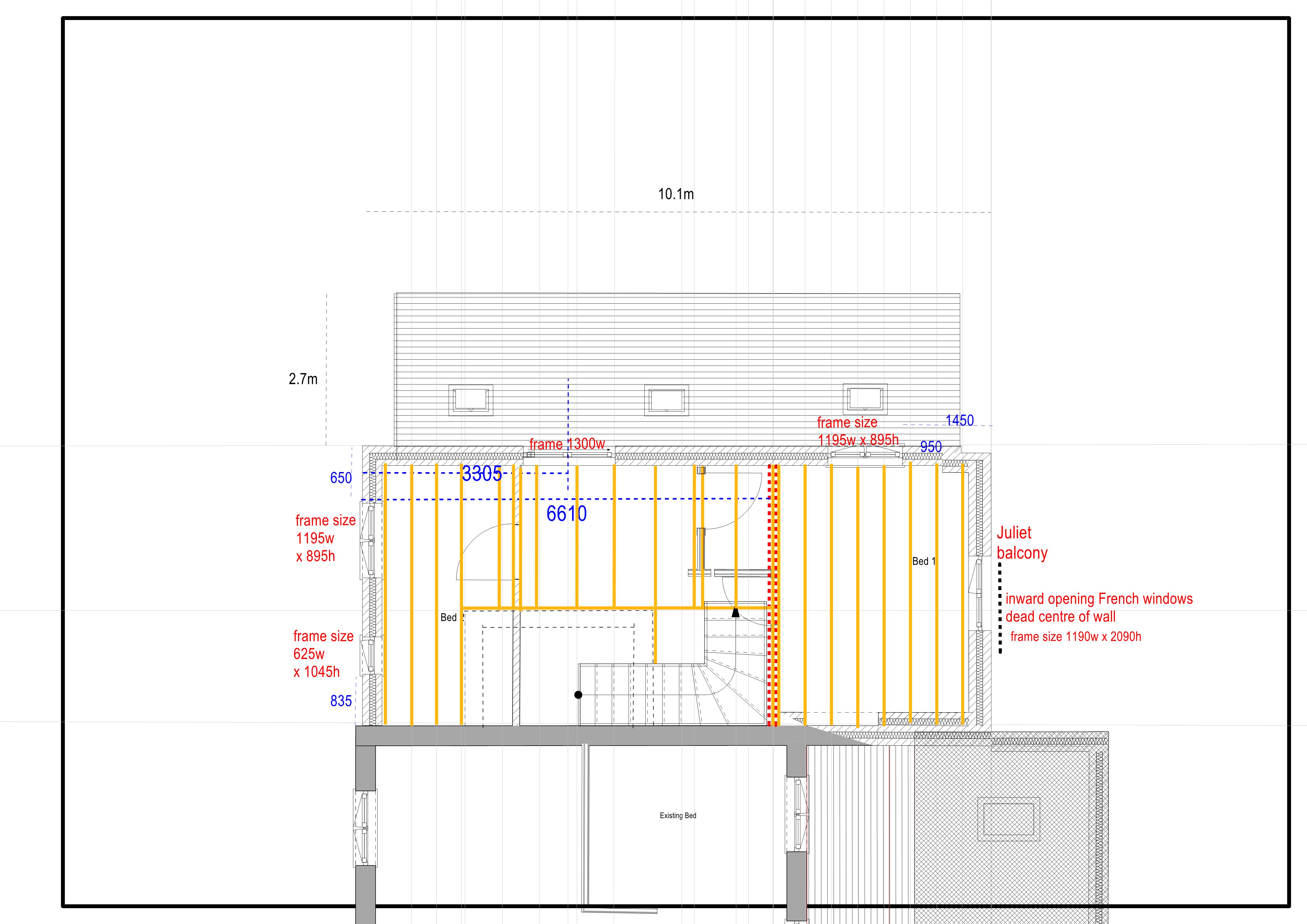   |
||
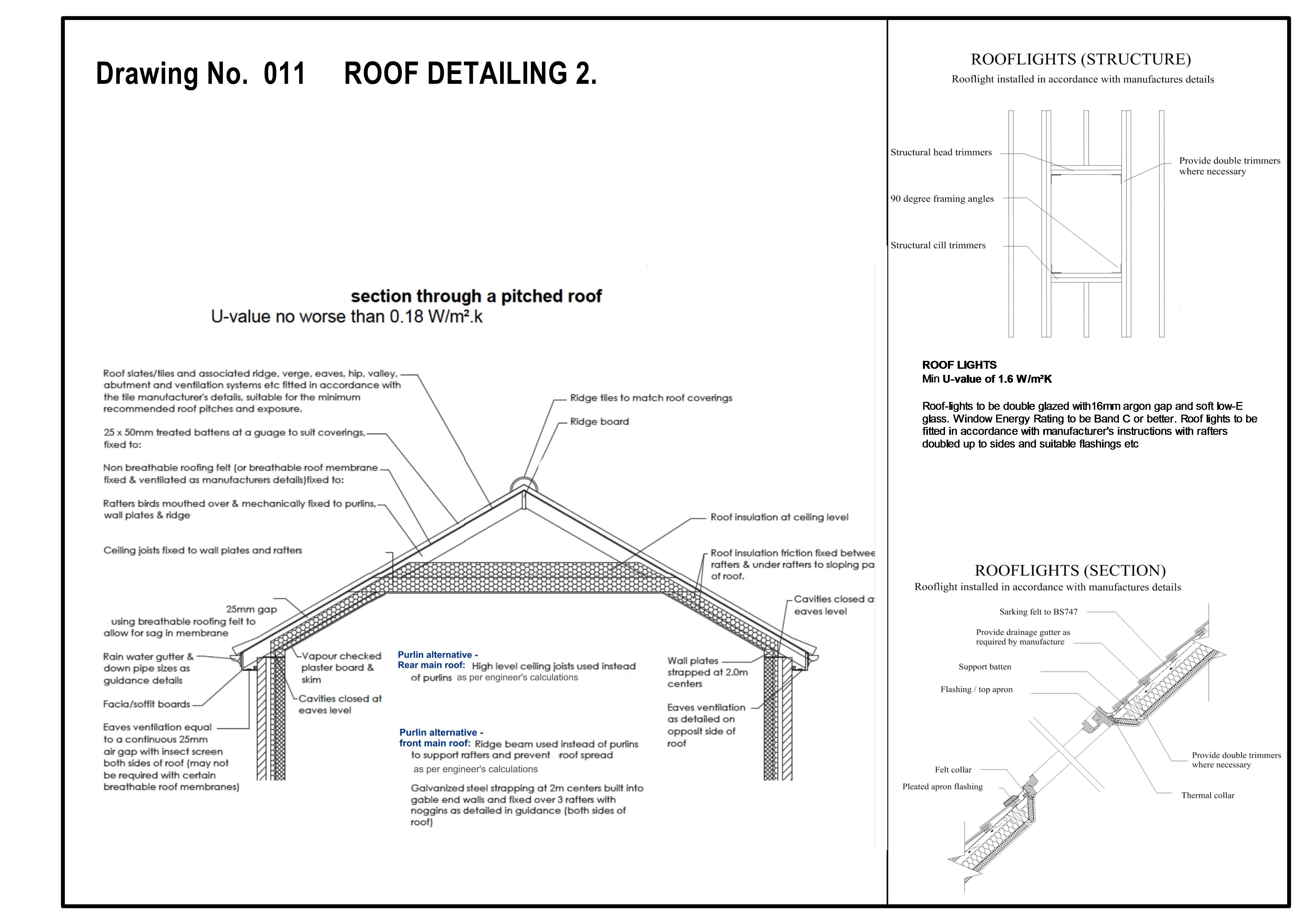   |
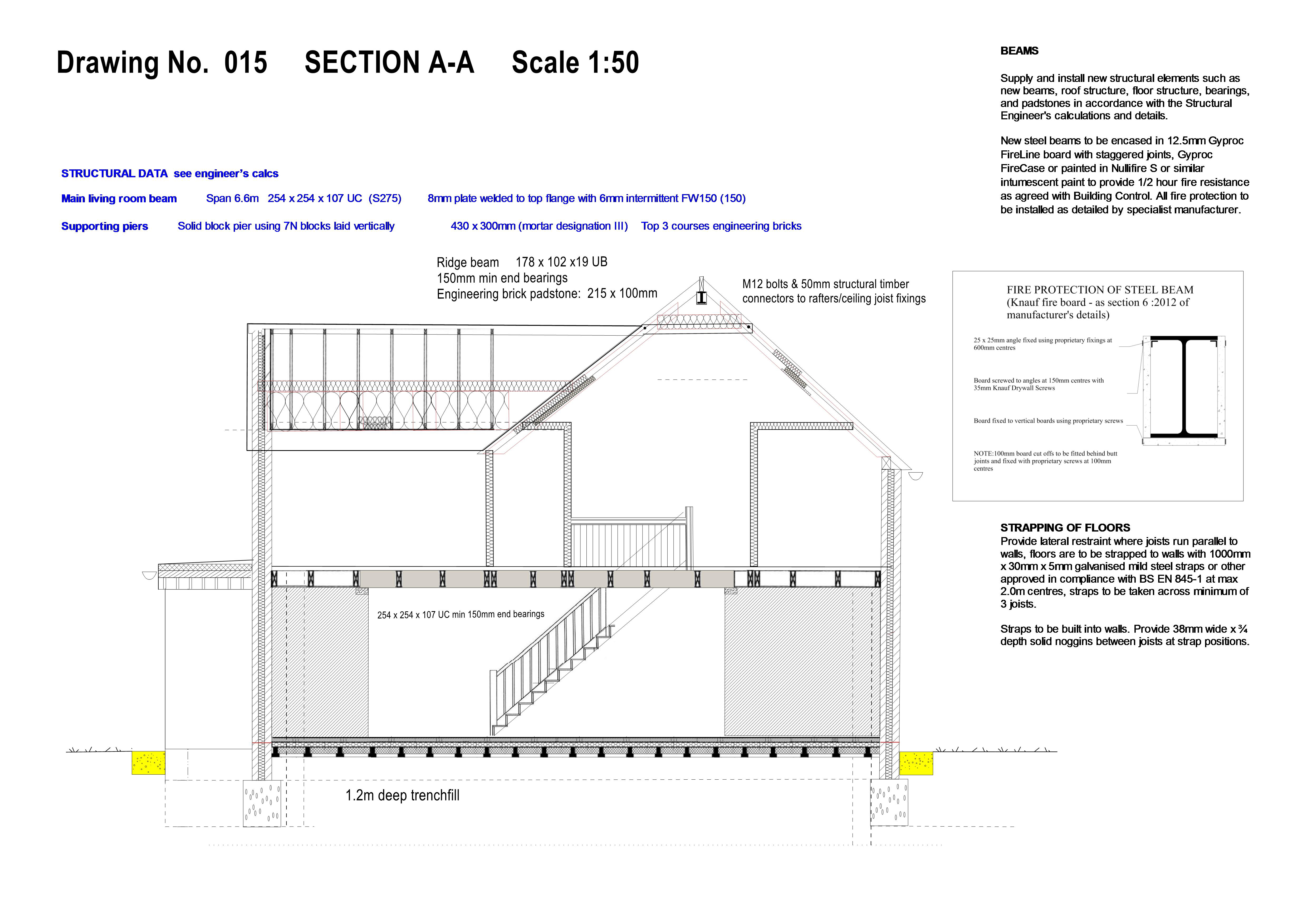   |
||
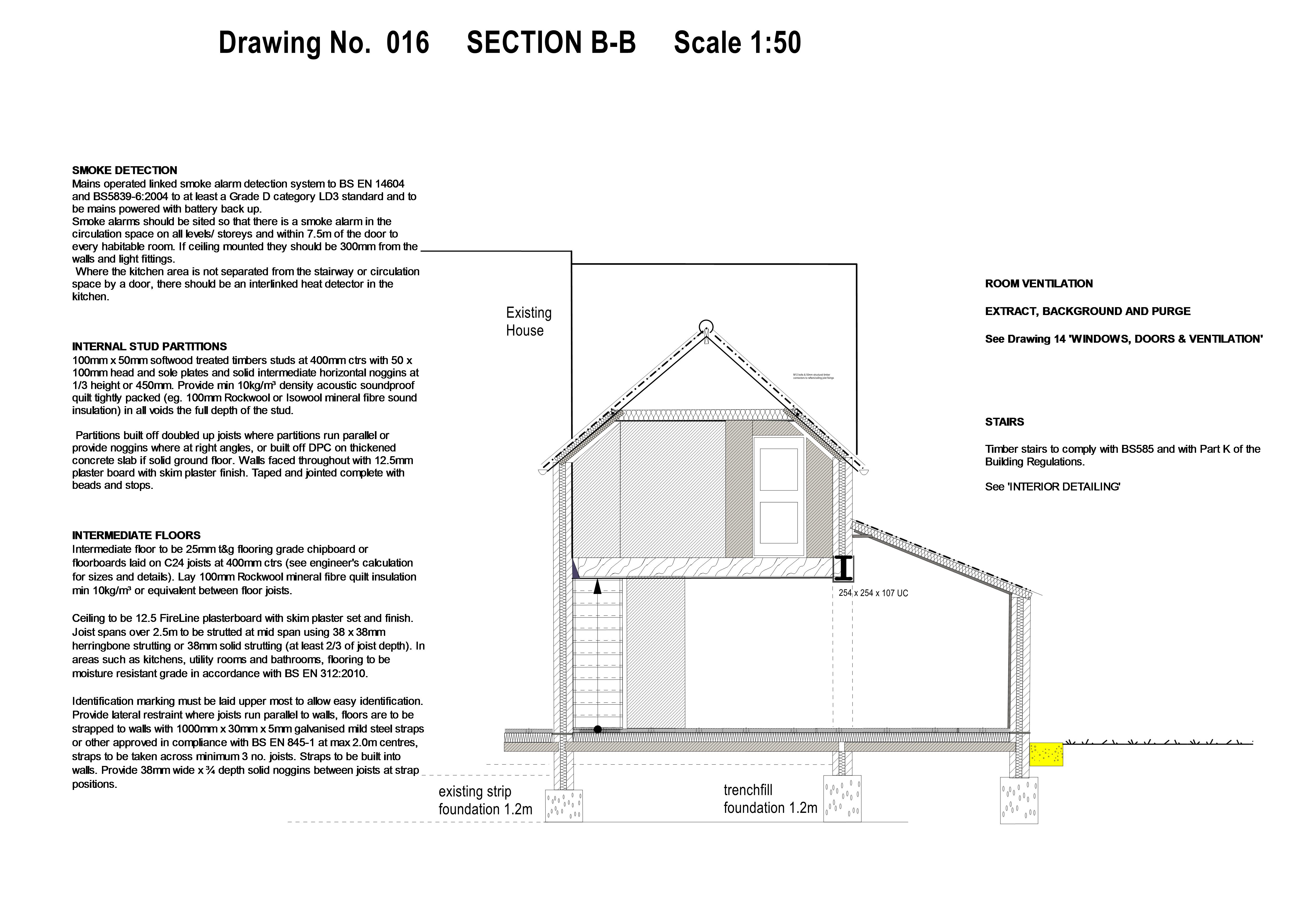   |
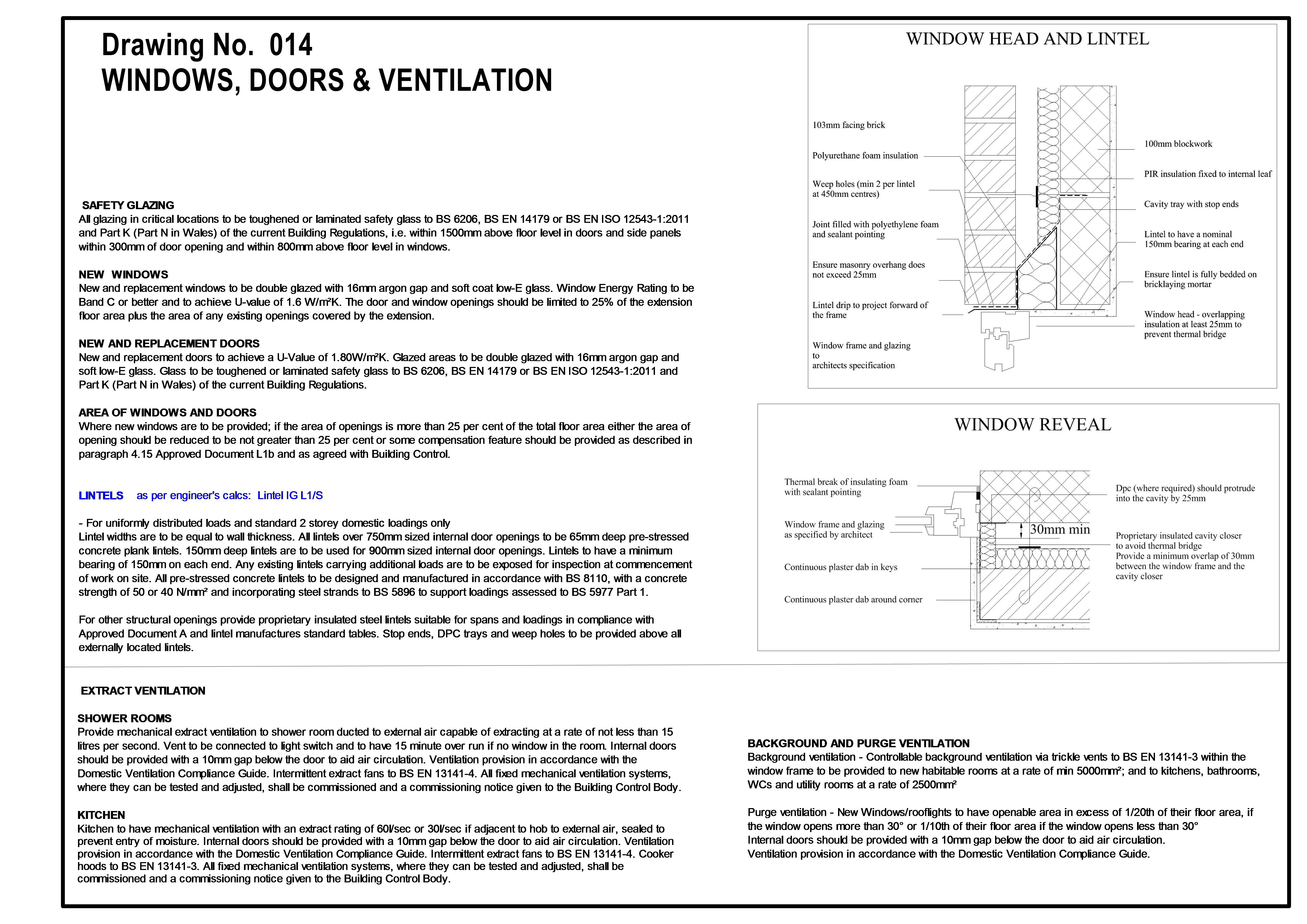   |
||
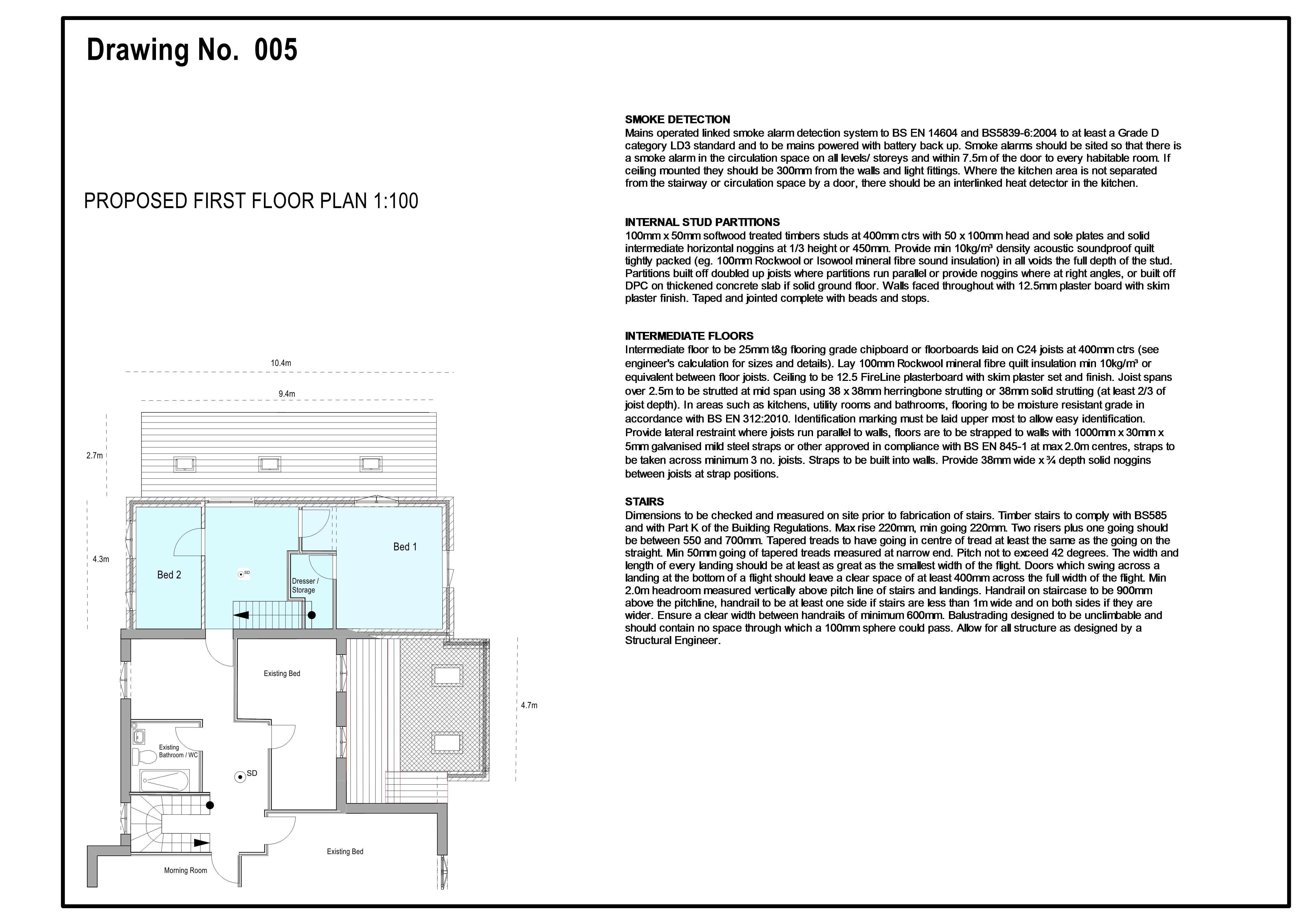   |
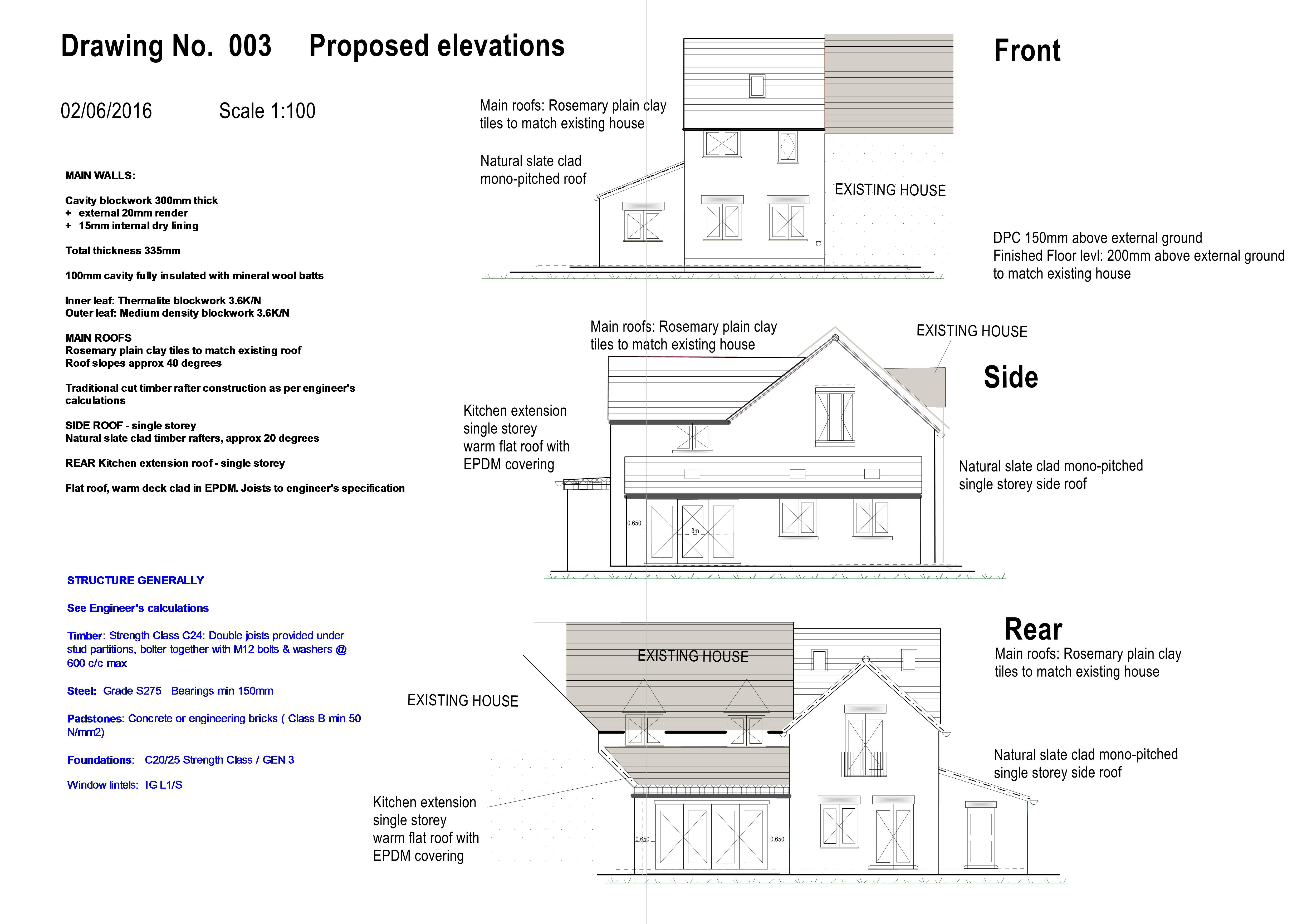   |
||
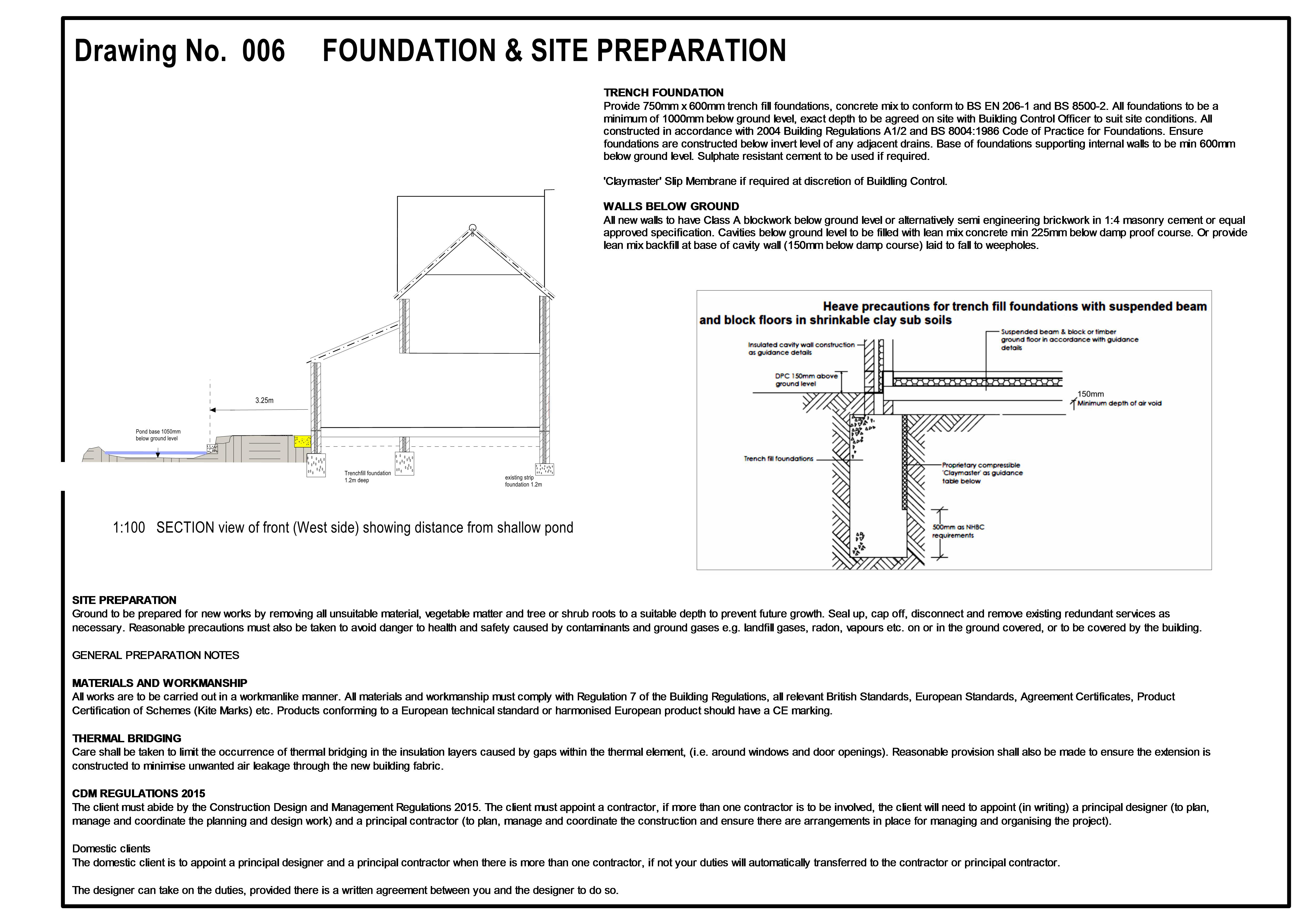   |
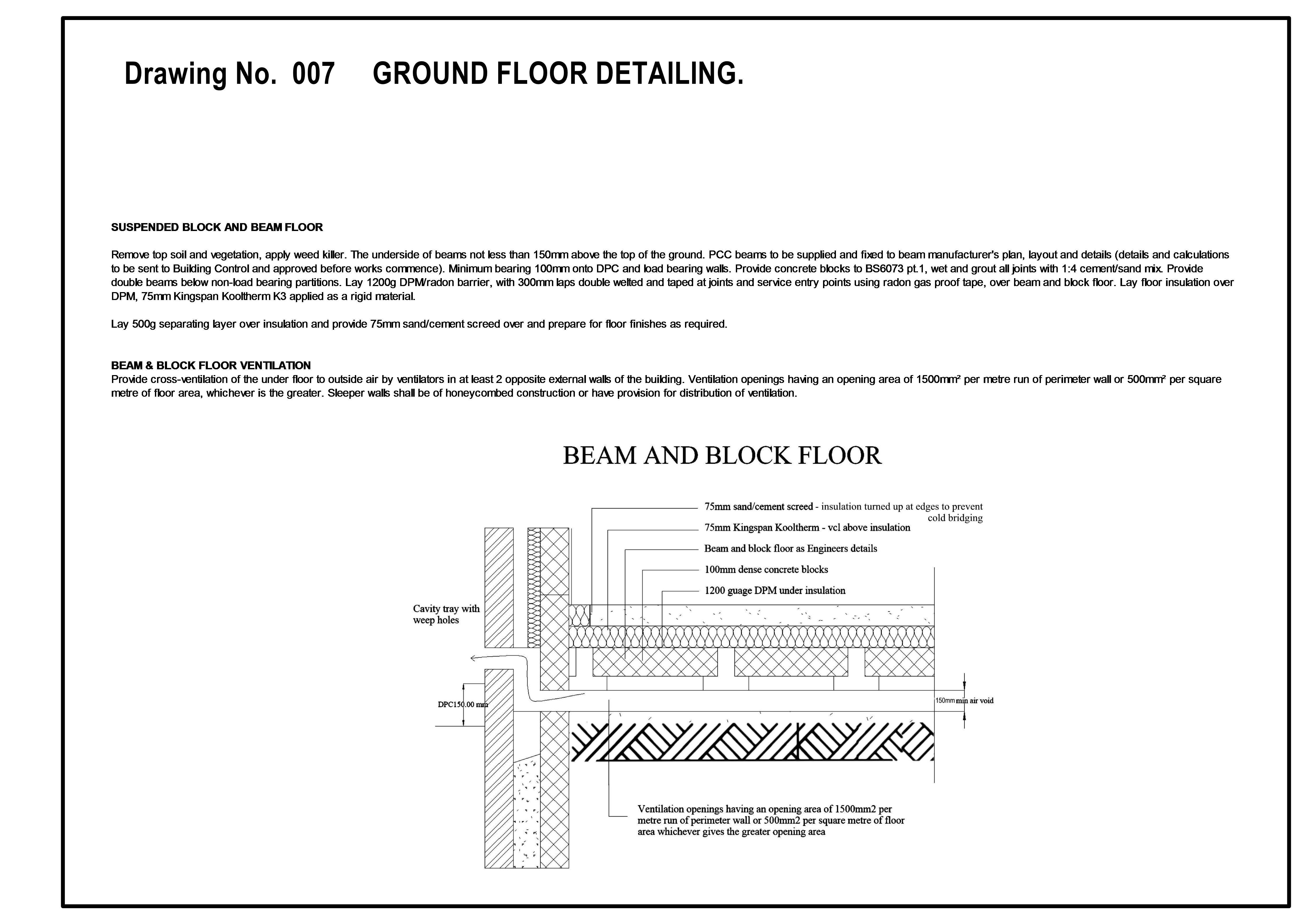   |
||
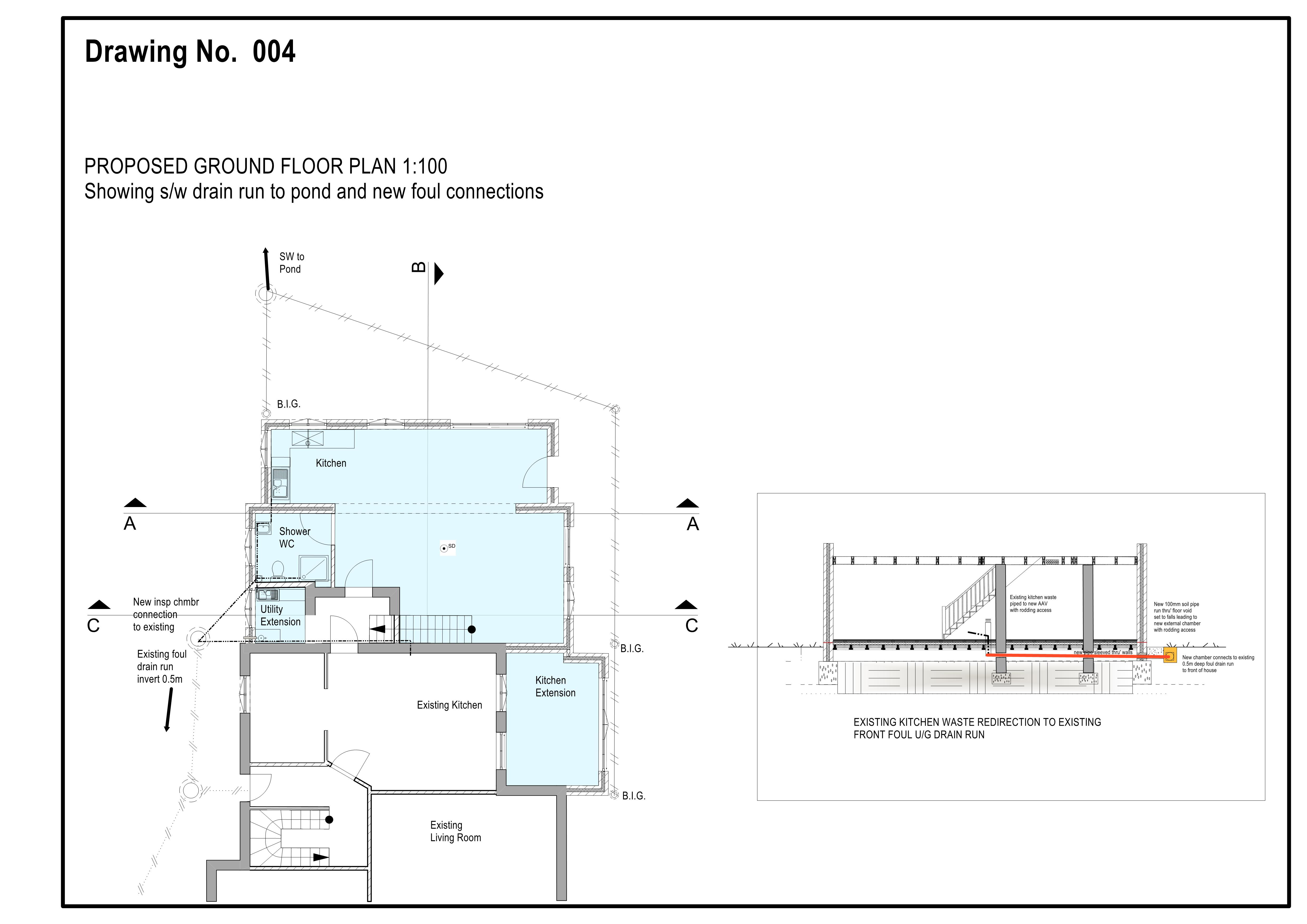   |
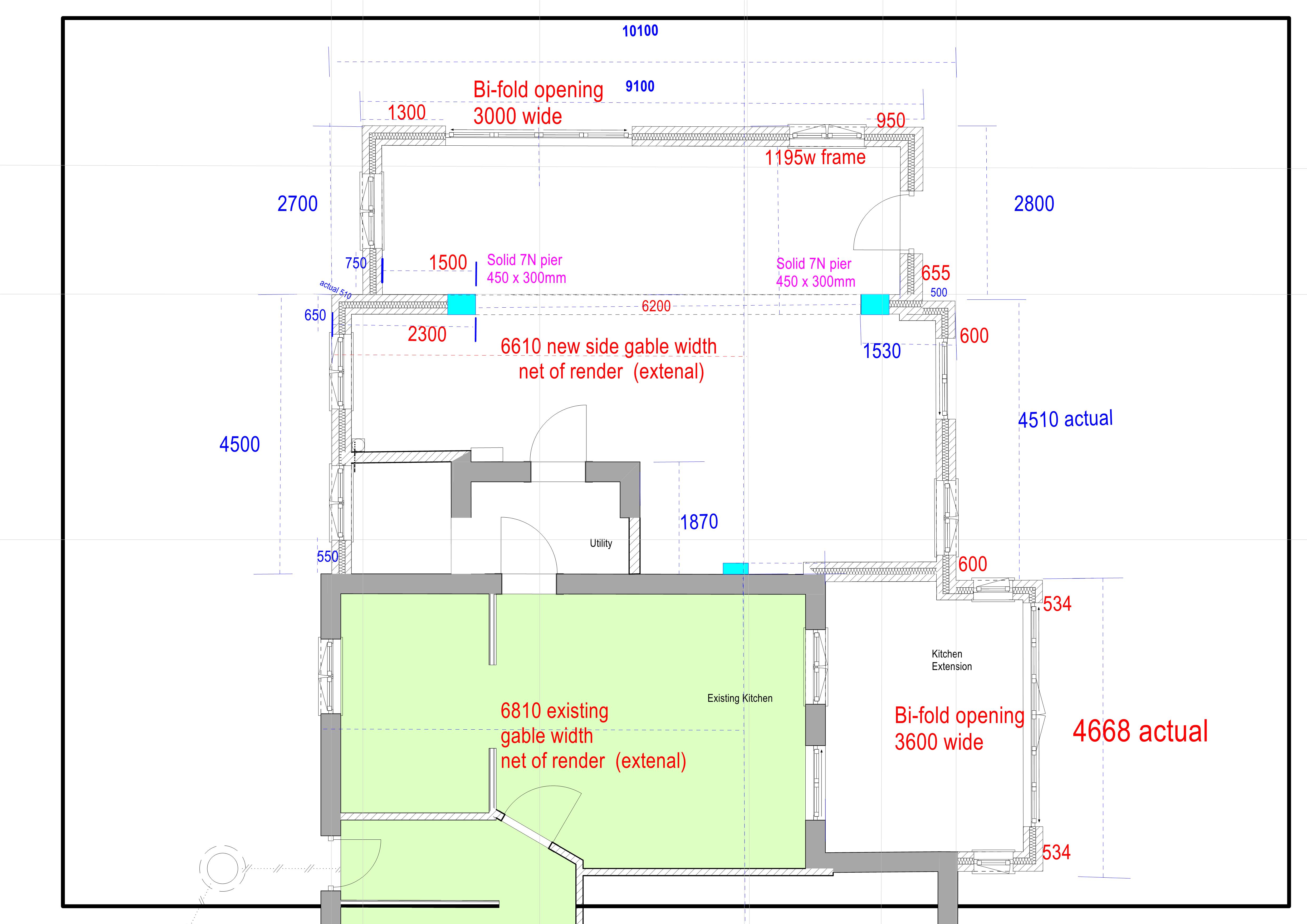   |
Would you like to share your success story?
Whether you have completed a self-build, house extension or loft conversion, we like to motivate others by sharing your success story. We would love to hear from any of our customers who have successfully had their planning application approved and built or currently in the process of being built. If you would like to share your story then please email us at [email protected]

