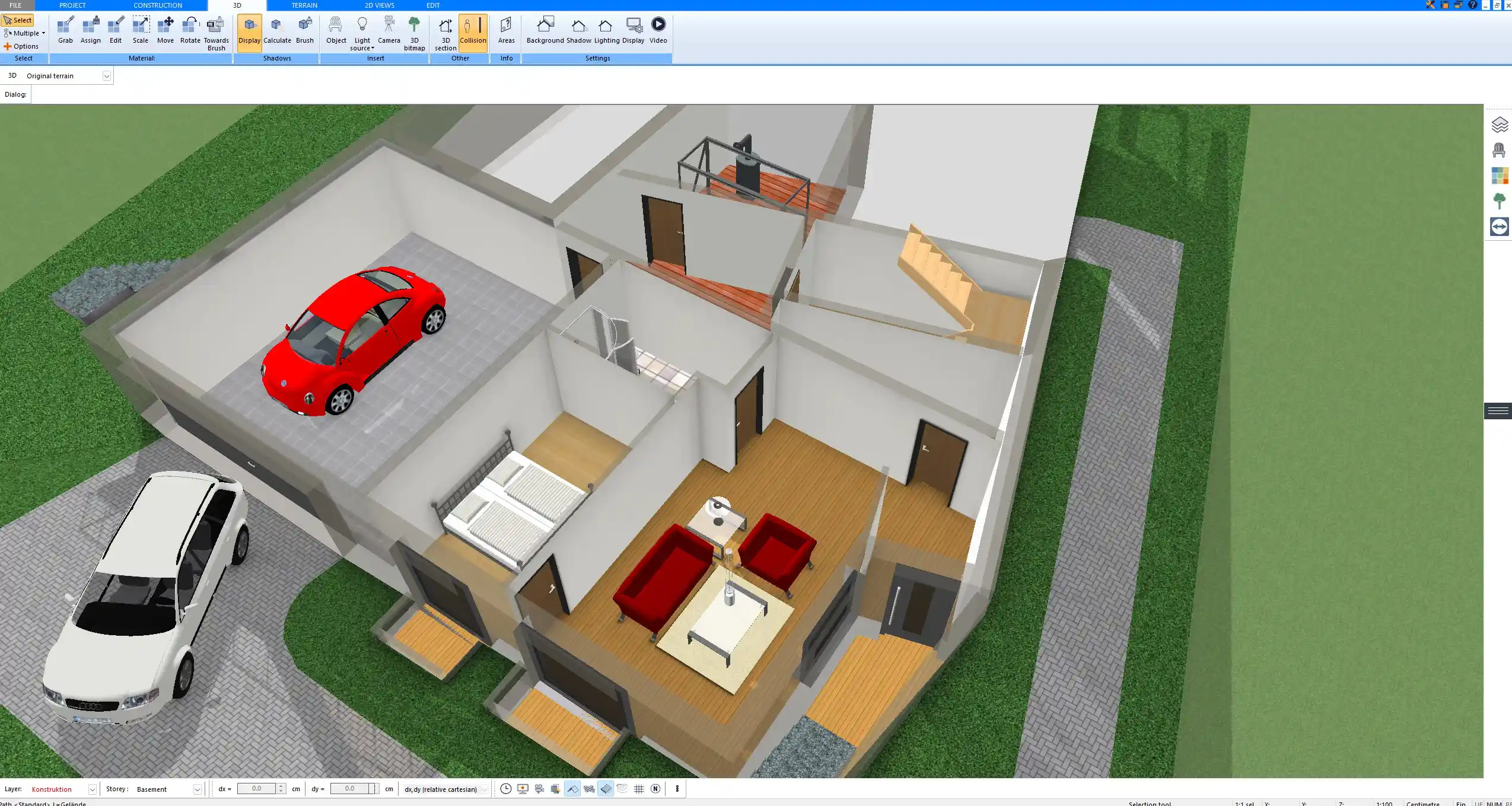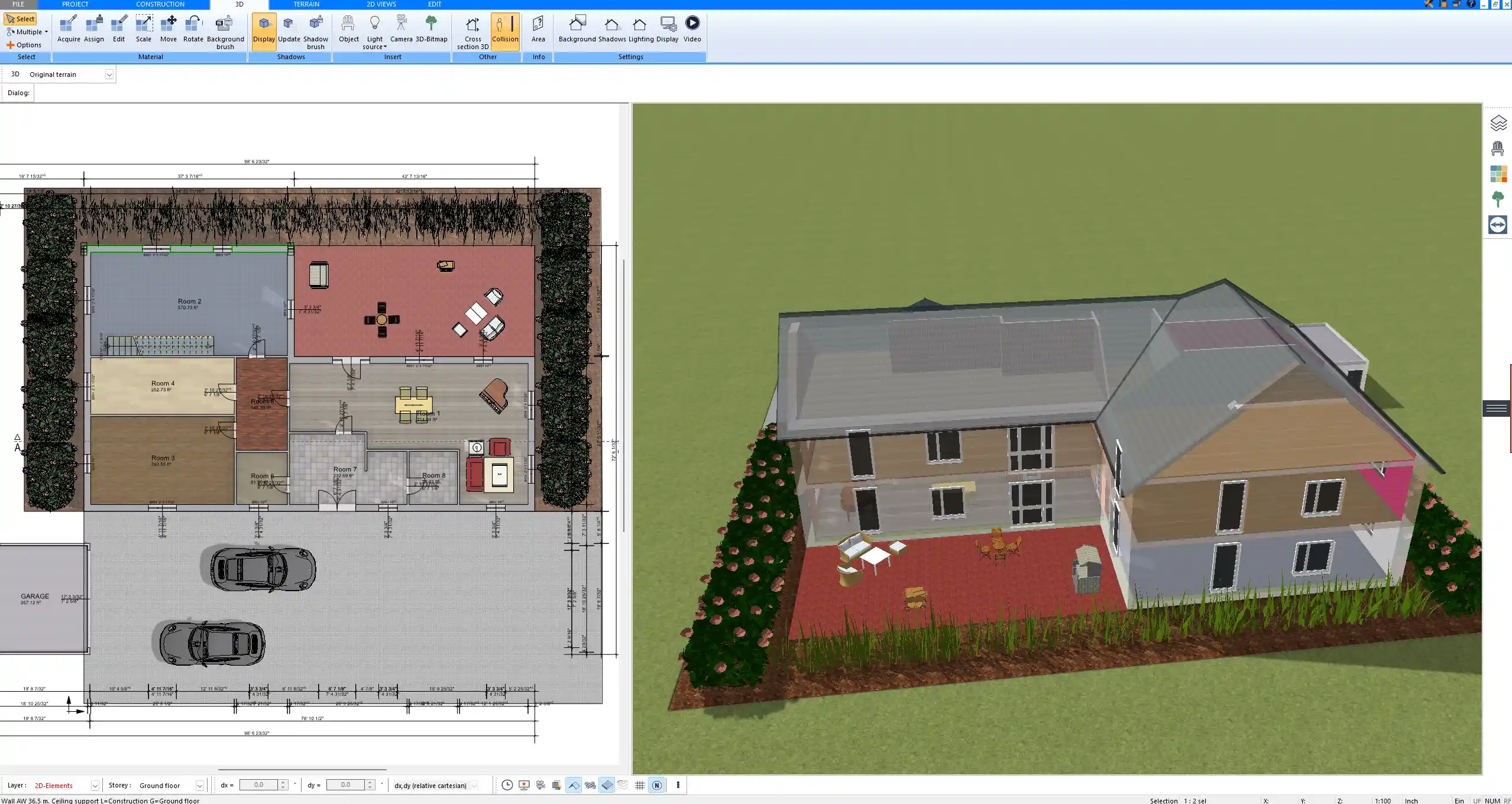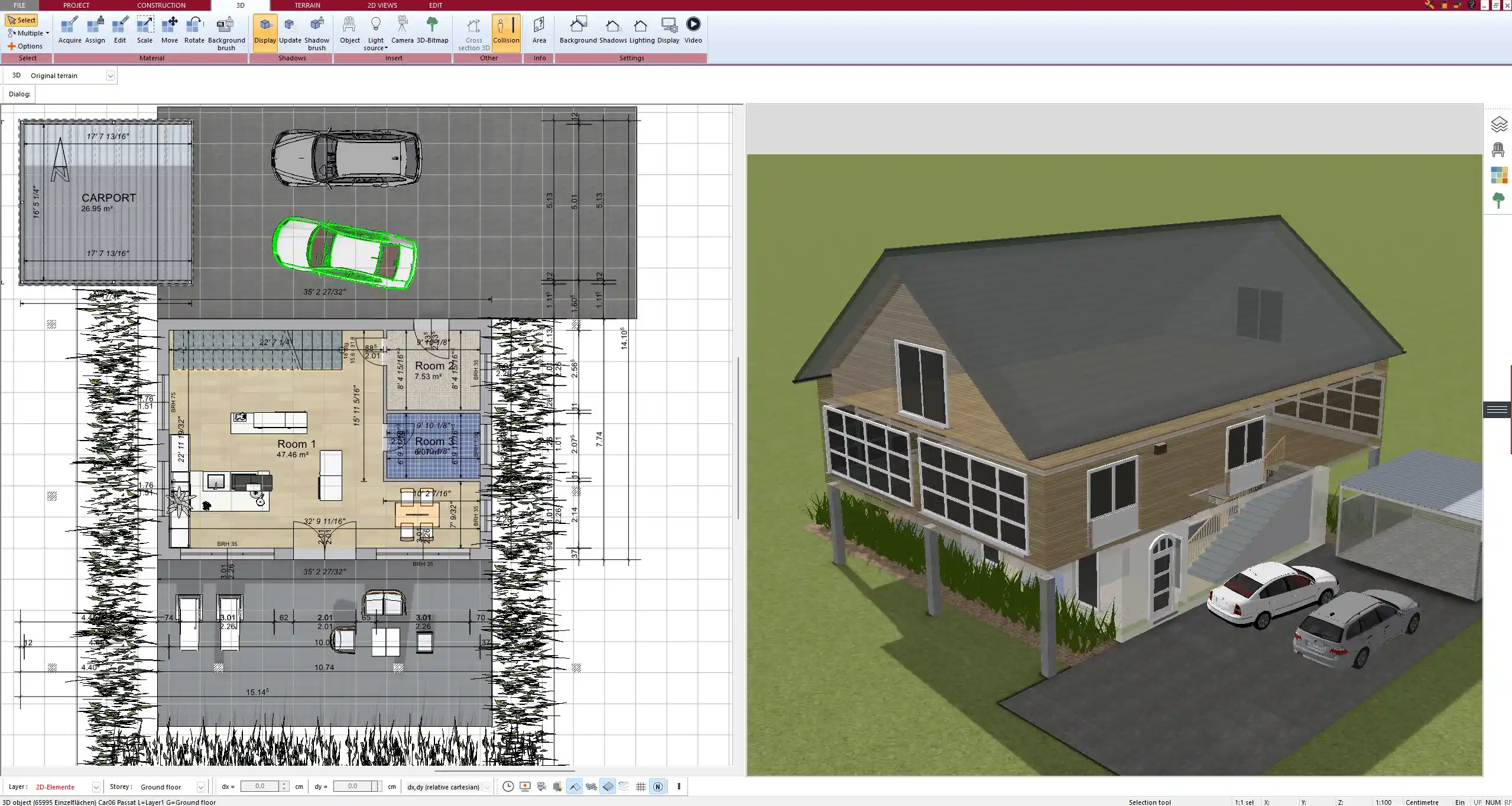The cost of hiring an architect for a house extension usually falls between 8 and 15 percent of the overall construction cost. For example, if your extension is planned at $100,000 or €90,000, you can expect architect fees to range between $8,000–$15,000 or €7,200–€13,500. Some architects offer fixed fees instead, which often range from $2,000–$10,000 (€1,800–€9,000) depending on the complexity of the project.
Hourly rates are also common, particularly for consultations or partial services. These typically range from $100–$200 per hour (€90–€180 per hour). Your final cost depends on the chosen fee structure, the scope of work, and your location.

What Influences the Architect’s Fee?
Size and Complexity of the Extension
The larger the extension, the more work is required. A simple single-story addition is easier and therefore less expensive than a two-story extension with structural changes. If the project requires altering roof structures, integrating unusual design features, or handling technical challenges like additional load-bearing walls, costs will rise.
Type of Fee Structure
Architects use different ways to calculate their fees:
-
Percentage of construction costs: The most common approach, often between 8 and 15 percent.
-
Fixed fee: Suitable for small or straightforward projects.
-
Hourly rate: Ideal for consultation, design advice, or producing specific drawings only.
Location and Market Rates
Architect fees vary widely depending on where you live. In large cities, where demand is high, rates are often significantly higher compared to rural areas. Local building regulations and requirements can also impact the amount of work needed, which in turn influences costs.
Level of Service Chosen
Not every homeowner needs full architectural services. Options include:
-
Basic drawings: Floor plans, elevations, and essential technical drawings.
-
Full service: From design to permits and project management.
-
Interior design and finishing details: Additional service that adds cost but ensures a cohesive overall design.
Do You Really Need an Architect for a House Extension?
Whether you legally need an architect depends on your region and the type of extension. In many cases, a permit requires professional drawings and structural calculations. Even when not legally required, hiring an architect can ensure that your project makes the best use of space, fits harmoniously with the existing house, and complies with local regulations.
Alternatives include hiring a draftsman or designer for simpler projects. Many homeowners also start with software tools to visualize and test their ideas before hiring a professional.



Cost Breakdown Example
| Service Type | Typical Cost (USD) | Typical Cost (EUR) | Notes |
|---|---|---|---|
| Consultation only | 100–200 per hour | 90–180 per hour | Good for early guidance |
| Basic drawings | 2,000–5,000 | 1,800–4,500 | Without project management |
| Full service (design + management) | 8–15 percent of build cost | 8–15 percent of build cost | Comprehensive support |
How to Save on Architect Costs
-
Define your goals and scope clearly before contacting an architect.
-
Collect and compare quotes from multiple architects.
-
Use pre-planning software to prepare initial floor plans and layouts.
-
Decide if you need full project management or only specific drawings.
Tip
If you bring a clear set of plans and ideas to your first meeting, you reduce the number of billable hours needed for revisions and brainstorming.
Tips for Choosing the Right Architect
-
Check licensing and confirm experience with similar extensions.
-
Look at past projects and ask for client references.
-
Make sure the architect understands local building regulations.
-
Clarify the fee structure in writing to avoid unexpected costs.
Using Software to Plan Before Hiring an Architect
Many homeowners benefit from preparing their extension project using architectural software before hiring a professional. With Plan7Architect, you can create detailed 2D and 3D floor plans, test different layouts, and visualize how your extension will fit with the existing house. The software allows you to work in both metric (meters) and imperial (feet and inches) units, making it suitable for projects in Europe, the United States, and other regions. By entering your ideas into the program, you bring structured, professional material to your architect, which can save both time and money.



Create Professional Floor Plans Yourself with Plan7Architect
With Plan7Architect, you can design and plan professional house extensions yourself before involving an architect. You can create detailed floor plans, visualize your project in 3D, and work with either European or American units. This makes it easier to prepare for discussions with your architect and helps you save on professional fees. Customers benefit from a 14-day right of withdrawal, meaning you can cancel your purchase easily by email. This replaces the need for a trial version and gives you complete flexibility.
Plan your project with Plan7Architect
Plan7Architect Pro 5 for $109.99
You don’t need any prior experience because the software has been specifically designed for beginners. The planning process is carried out in 5 simple steps:
1. Draw Walls



2. Windows & Doors



3. Floors & Roof



4. Textures & 3D Objects



5. Plan for the Building Permit



6. Export the Floor Plan as a 3D Model for Twinmotion



- – Compliant with international construction standards
- – Usable on 3 PCs simultaneously
- – Option for consultation with an architect
- – Comprehensive user manual
- – Regular updates
- – Video tutorials
- – Millions of 3D objects available
Why Thousands of Builders Prefer Plan7Architect
Why choose Plan7Architect over other home design tools?





