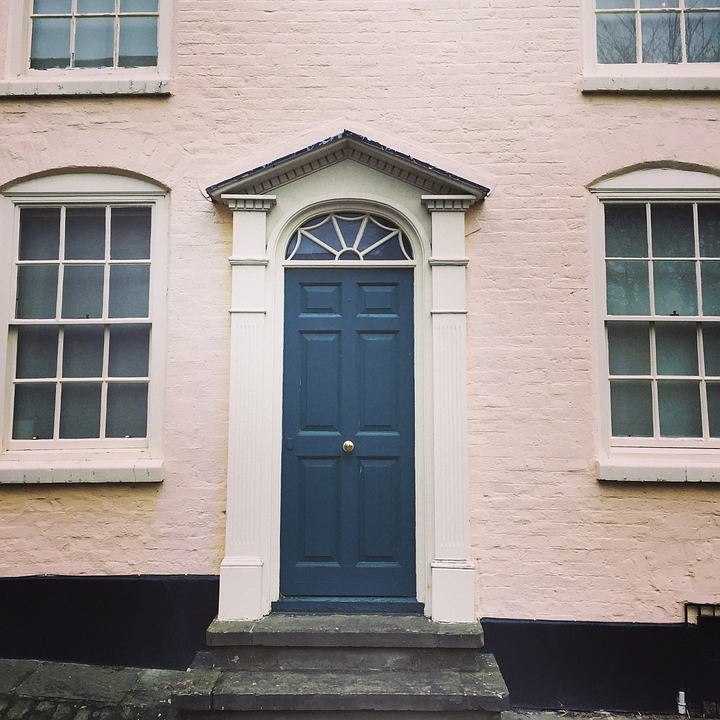The British prefer a more cosy living atmosphere in contrast to their English speaking counterparts. They tend to have a higher tolerance to smaller spaces with eclectic architecture and an embodied efficient, conservative style. The reason behind this could be that they prefer to renovate instead of tearing buildings down and starting from scratch. An American home design would simply incorporate larger rooms and higher ceilings with more freedom of movement for comfortable living.
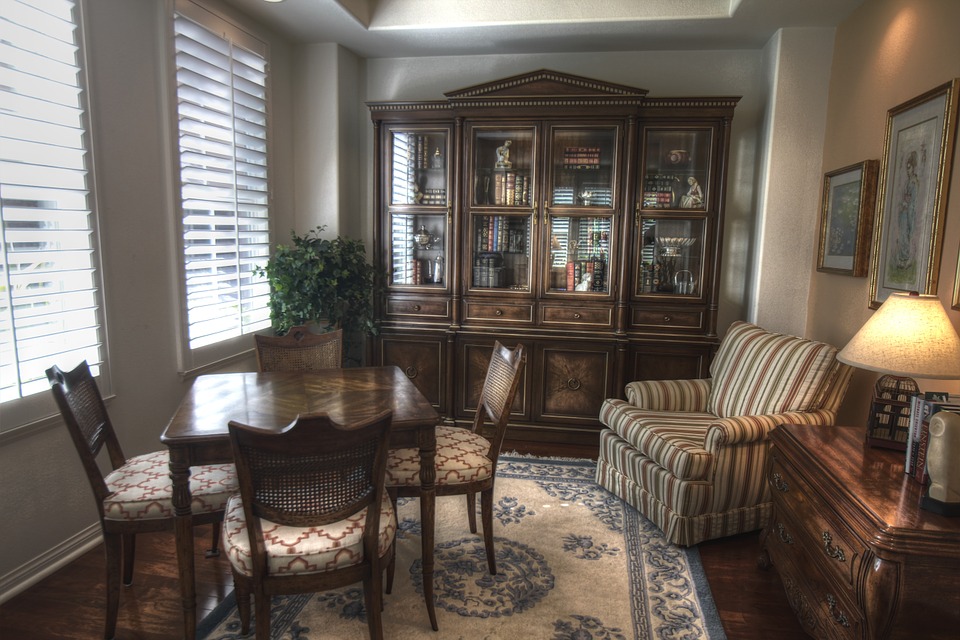 |
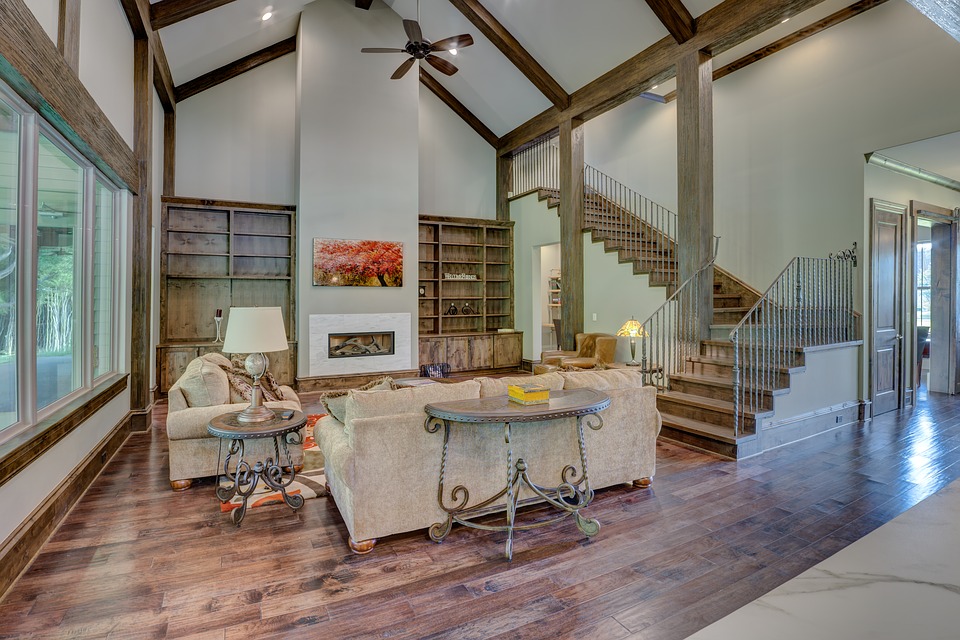   |
Home design – positioning
In addition, this cosiness encompasses house positioning too. More so with row housing where the front doors open directly onto the street. In comparison, American houses are placed further back from the public and their ground floor is usually slightly elevated.
American home designs are renowned for their front porches. This creates a connection to nature and the surrounding land and these natural conditions are supposed to provide for a better life. For example the children might play in the front yard in the friendly confines of the neighbourhood whilst their parents rocked in their chairs watching in relaxation. Implementation of this is rarely evident in the UK.
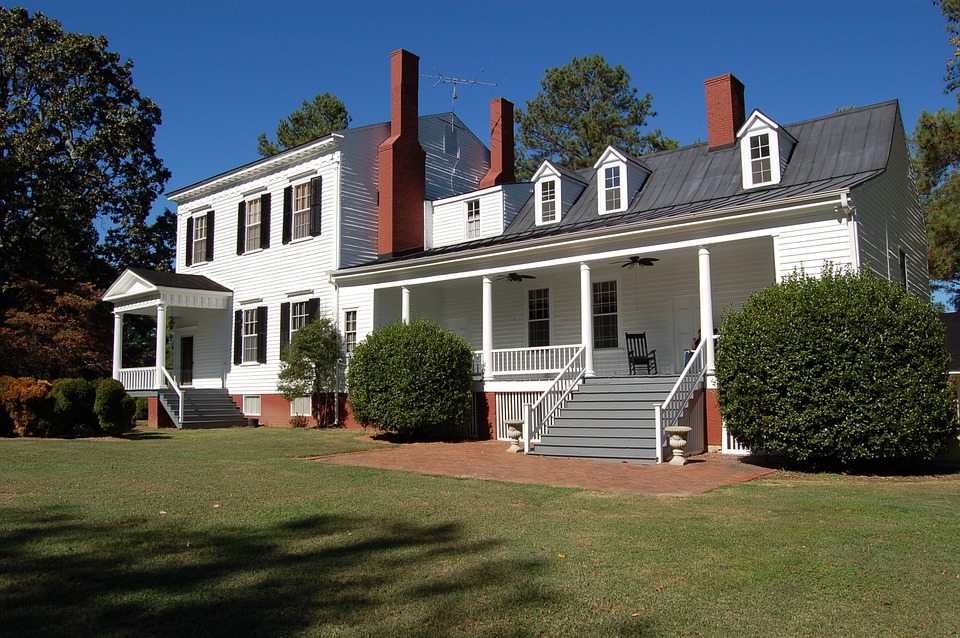   |
|
Home design – Rooms
Their home design approach differs immensely. The Americans have separate rooms for almost everything. For instance a laundry room, dining room, family room and formal living room. Whereas the British integrate many of these. For example the kitchen would also be a place for laundry and dining. Most American houses can accommodate king sized beds. When considering a bedroom in the UK, it can be determined as a double room if a double bed can be squeezed in despite limited movement or space left after.
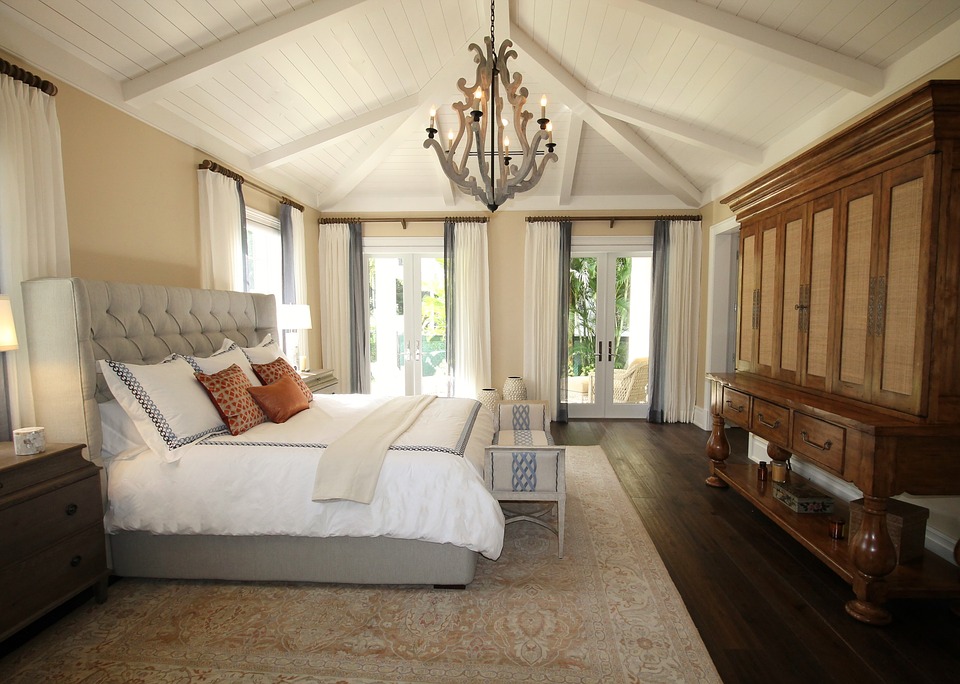   |
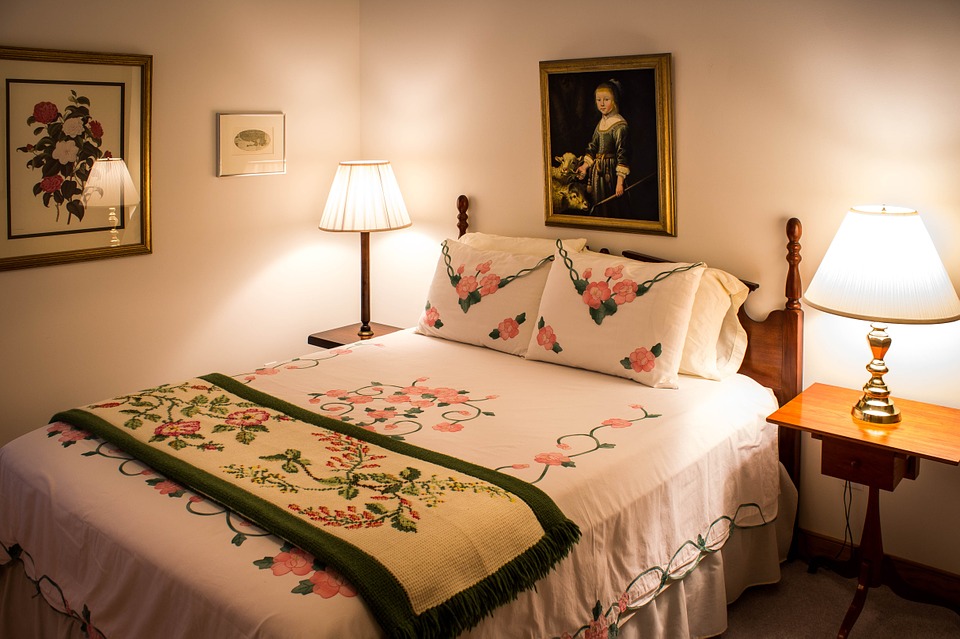   |
Home design – materials
When observing which materials are being used, the construction techniques for home design are very dissimilar. American’s typically use Lumber, drywall and siding while the British use cinderblock, brick and plaster. Hence American homes in comparison to a British home of the same size will cost you less to build.
Terminology also takes a different stance. The British ground floor is situated at ground level and the first floor is up the first set of stairs. The first floor in America is at ground level and the second floor is the one upstairs.
American home designers are mostly in favour of open floor plans which doesn’t appear as much in the UK. The conclusion which can be understandably made from this, is that the British value privacy more.
UK Home design software
There are a number of home design software packages on the market. However it is important to note that a large percentage of these 3D house design products are American thus failing to meet the British standards.
The Home Design software Expert is a strong and stable product that has been developed to meet the UK building regulations. Widely used by architects, self-builders, home designers and DIY enthusiasts to draw their 2D plans in a professional manner. These people produce detailed drawings in this software and send them off to the local authorities to receive permission to build their planned building project.
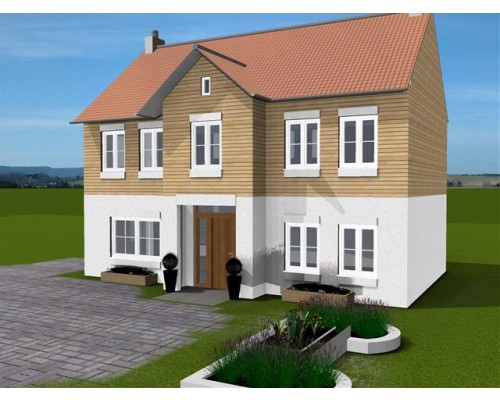   |
|
Although a large majority of users are professionals, we have seen a huge increase and trend in the consumer market (DIY) using the Home Designer Expert product to their advantage.
This is due to the intuitive interface and its ease of use. Most users are drawing walls within minutes. If you are seeking to design a new house extension or self-build, then this software is the ideal solution for visualising it’s appearance in an interactive photorealistic 3D model before it has been built.
As we step away from older methods such as paper and pencil, our users can design their building project from start to finish significantly quicker than ever before using efficient 2D & 3D software.


