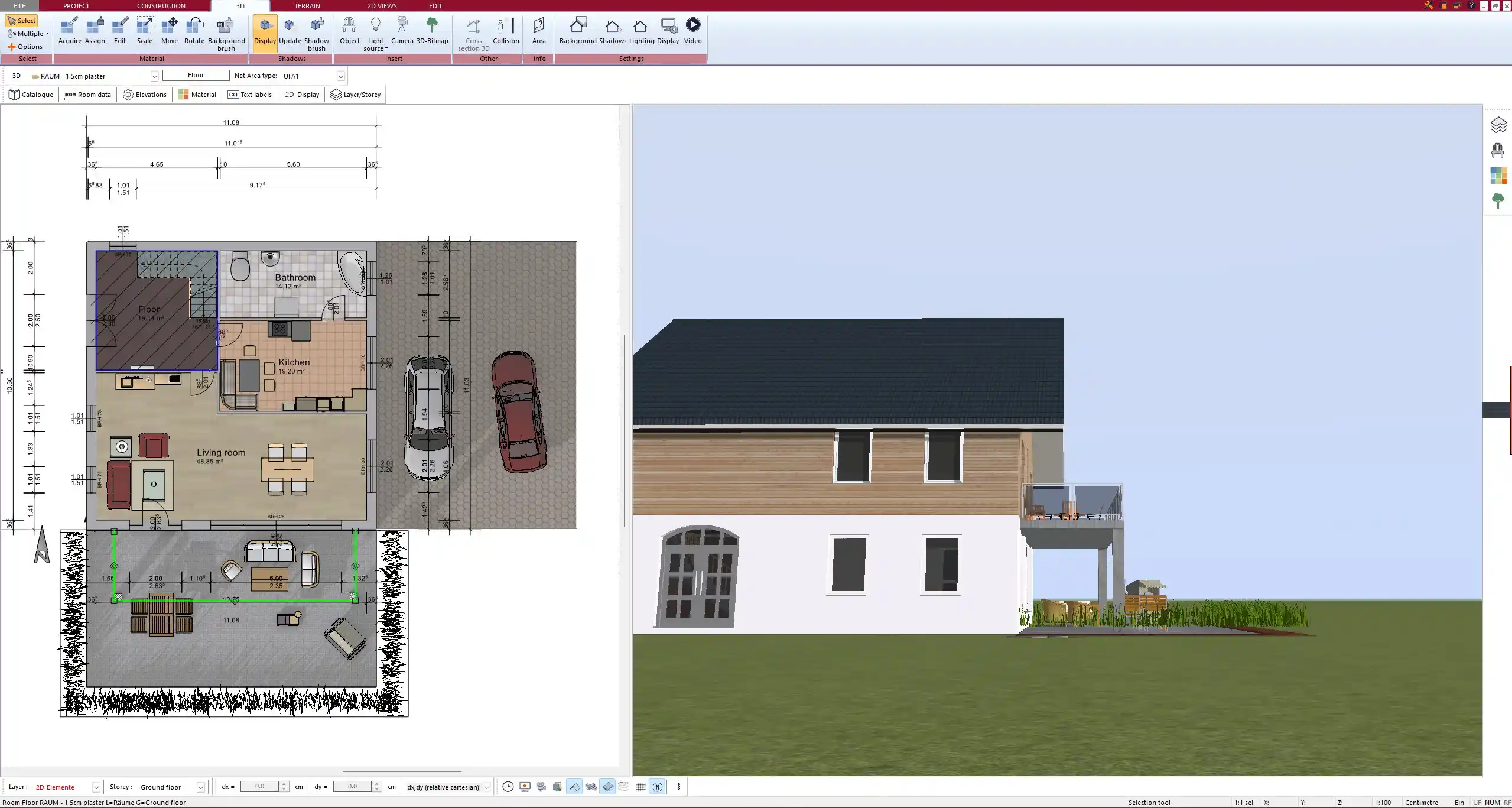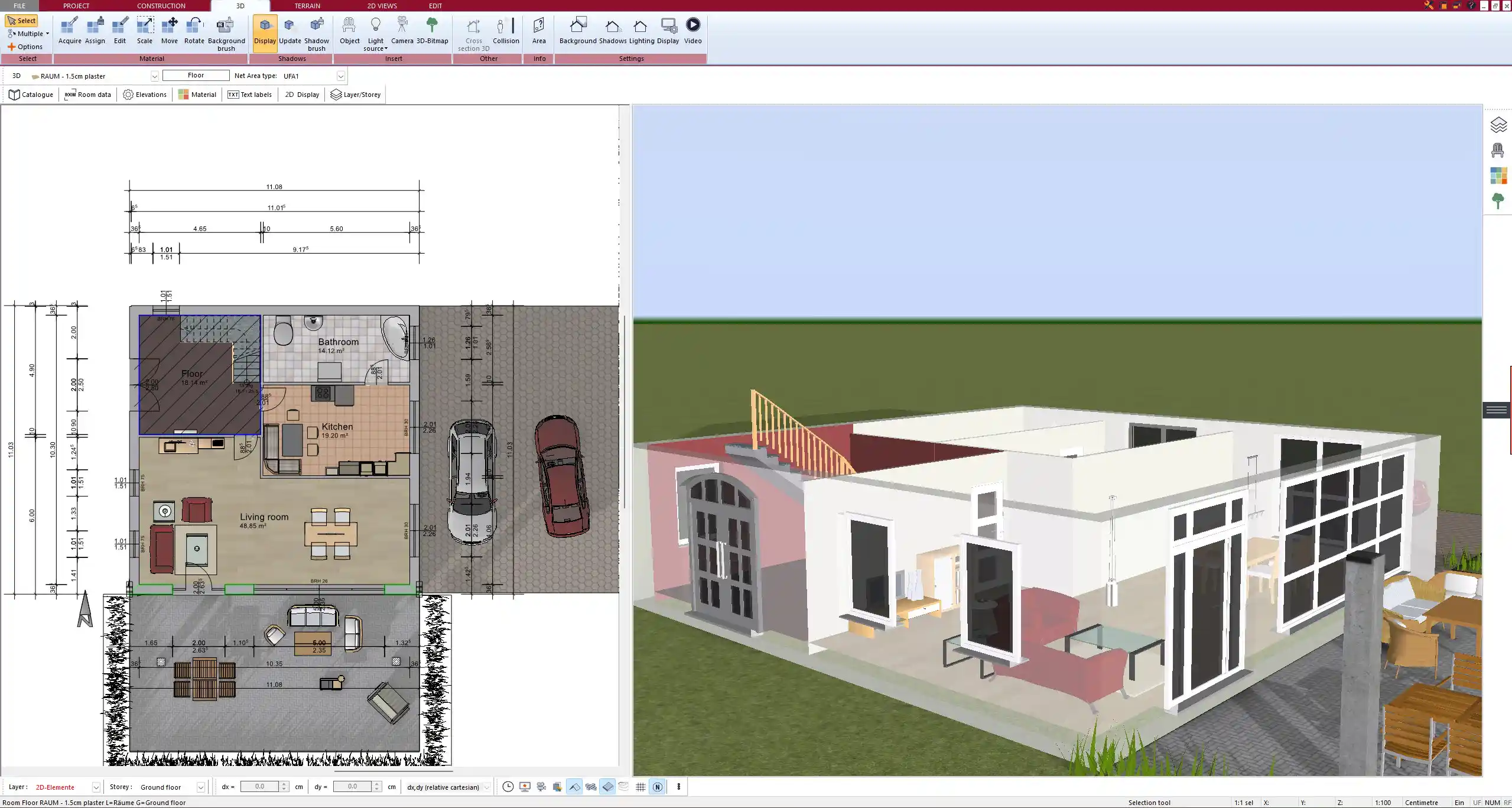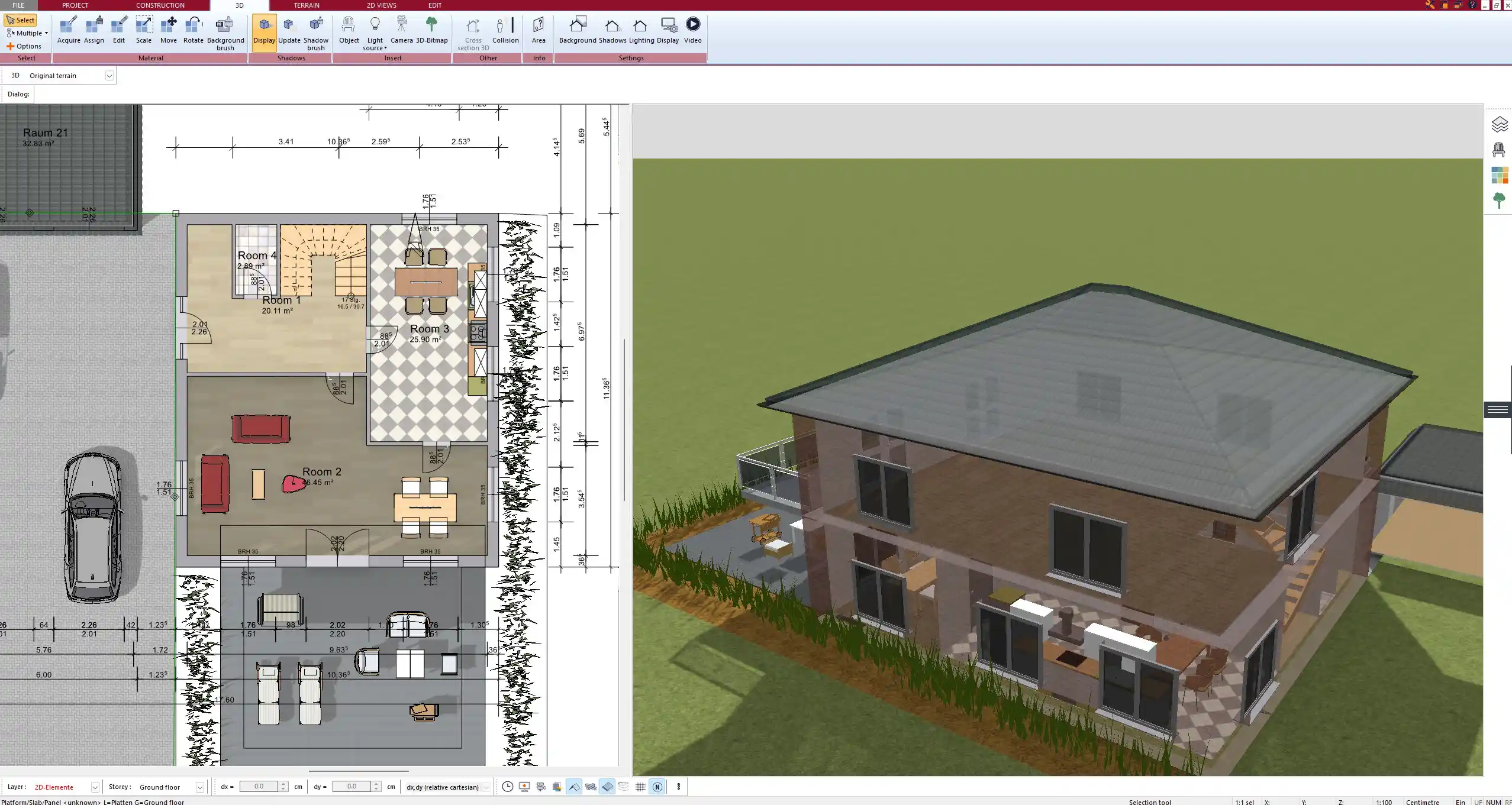Finding an affordable yet powerful 3D CAD software for house planning can be challenging. Many options on the market are either too expensive, too complex, or lack essential features. If you are looking for a budget-friendly and intuitive solution, Plan7Architect is the best choice. This software provides professional tools for both beginners and experts, enabling precise 2D and 3D house planning without a steep learning curve.
With Plan7Architect, you can design detailed floor plans, visualize interiors and exteriors in 3D, and create high-quality architectural renderings. The software supports both metric and imperial measurement systems, ensuring compatibility for users worldwide. Unlike many competitors, Plan7Architect offers a one-time purchase without recurring subscription fees, making it a cost-effective choice for homeowners, builders, and architects alike.

Key Features of a Good 3D CAD House Planning Software
Intuitive Interface
A good house planning software should be easy to use, even for beginners. Plan7Architect features a drag-and-drop interface, allowing users to add walls, doors, and furniture effortlessly. The clean and structured workspace ensures an efficient workflow without unnecessary complexity.
2D & 3D House Planning
Effective house planning requires both 2D and 3D visualization. With Plan7Architect, you can start by drawing your floor plan in 2D mode and switch to 3D mode at any time to get a realistic perspective of your design. This helps to identify potential issues and make necessary adjustments early in the planning phase.
Predefined Templates & Objects
To speed up the design process, Plan7Architect includes a vast library of predefined templates and 3D objects, such as:
- Standard house layouts
- Furniture pieces
- Windows and doors
- Roofing styles
- Landscaping elements
Multi-Measurement Support
Whether you are working with feet and inches or meters and centimeters, Plan7Architect supports both measurement systems. Users can switch between imperial and metric units effortlessly, ensuring seamless collaboration with professionals from different regions.
Interior & Exterior Design Tools
Beyond just floor plans, the software includes features for complete interior and exterior design. You can add furniture, adjust lighting, apply textures, and modify materials to create highly detailed and realistic house models.
Rendering Capabilities
High-quality rendering is essential for visualizing a project before construction. Plan7Architect allows you to generate photo-realistic renderings, making it easy to present your design to clients, contractors, or partners.



Export & Print Options
Once your design is complete, you can export your plans in various formats or print them as professional blueprints. The software supports PDF, DWG, and image file formats, making it compatible with industry standards.
Why Plan7Architect is the Best Affordable Choice
- Budget-friendly: Compared to high-end alternatives, Plan7Architect is significantly more affordable without compromising on features.
- Professional tools: The software includes everything needed for accurate house planning, from detailed measurements to realistic 3D visualization.
- No subscription fees: Unlike many competitors, Plan7Architect is available as a one-time purchase, ensuring long-term affordability.
- Versatile design capabilities: Whether you are designing a modern home, a tiny house, or a luxury villa, the software provides the necessary tools.
- Runs on most Windows devices: No need for high-end hardware.
How Easy is It to Use?
Even if you have no prior experience with CAD software, Plan7Architect makes house planning straightforward. Here is a simple step-by-step guide to using the software:
- Start with a template or a blank project: Choose a predefined house layout or begin designing from scratch.
- Draw walls, doors, and windows: Use the drag-and-drop tool to place elements exactly where you want them.
- Switch to 3D mode: Instantly visualize your project in 3D to see how everything fits together.
- Add furniture, textures, and materials: Customize your design by placing furniture and adjusting materials for a realistic look.
- Generate renderings or export plans: Once satisfied with your design, create renderings or export files for further use.
Comparison with Other 3D House Planning Software
| Feature | Plan7Architect | AutoCAD Architecture | SketchUp | Sweet Home 3D |
|---|---|---|---|---|
| Price | Affordable | Expensive | Mid-range | Free version |
| Ease of Use | Very easy | Complex | Moderate | Easy |
| 2D & 3D Design | Yes | Yes | Yes | Basic 3D |
| Rendering | Built-in | Advanced | Add-ons | Limited |
| Multi-Measurement Support | Yes | Yes | Yes | Metric only |
Who is This Software Best For?
Beginners & DIY Home Designers
If you are new to house planning, Plan7Architect is an excellent starting point. Its user-friendly interface and helpful templates make it easy to create professional-quality designs without prior experience.
Professional Architects & Builders
For architects and builders, the software provides essential tools such as precise measurements, high-quality rendering, and detailed floor plan creation. The ability to export files in DWG format ensures compatibility with other professional CAD programs.
Interior Designers & Renovators
Plan7Architect is ideal for interior designers looking to visualize and experiment with room layouts, furniture arrangements, and color schemes. The detailed material and texture options allow for realistic interior representations.



Real Estate Professionals
Realtors and real estate developers can use the software to create custom floor plans and 3D presentations, making it easier to showcase properties to potential buyers.
Conclusion: The Best Budget-Friendly 3D House Planning Software
Plan7Architect stands out as the best affordable and intuitive 3D CAD house planning software available. It provides a perfect balance between usability, functionality, and cost-effectiveness. Whether you are designing your first home, remodeling a property, or working on a professional project, this software delivers high-quality results at a fraction of the cost of expensive alternatives. Start designing your dream home today with Plan7Architect!
Plan your project with Plan7Architect
Plan7Architect Pro 5 for $99.99
You don’t need any prior experience because the software has been specifically designed for beginners. The planning process is carried out in 5 simple steps:
1. Draw Walls



2. Windows & Doors



3. Floors & Roof



4. Textures & 3D Objects



5. Plan for the Building Permit



6. Export the Floor Plan as a 3D Model for Twinmotion



- – Compliant with international construction standards
- – Usable on 3 PCs simultaneously
- – Option for consultation with an architect
- – Comprehensive user manual
- – Regular updates
- – Video tutorials
- – Millions of 3D objects available






