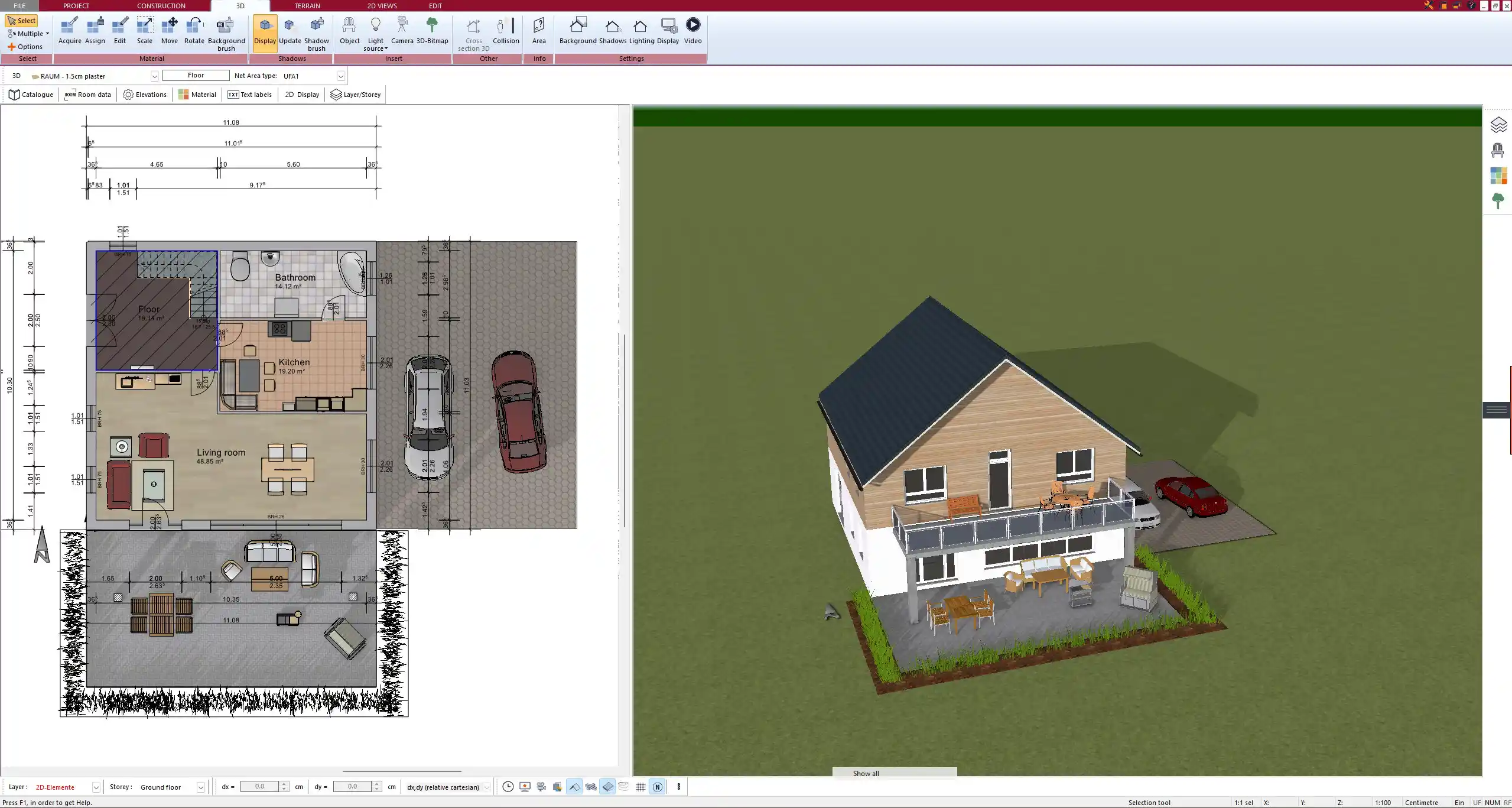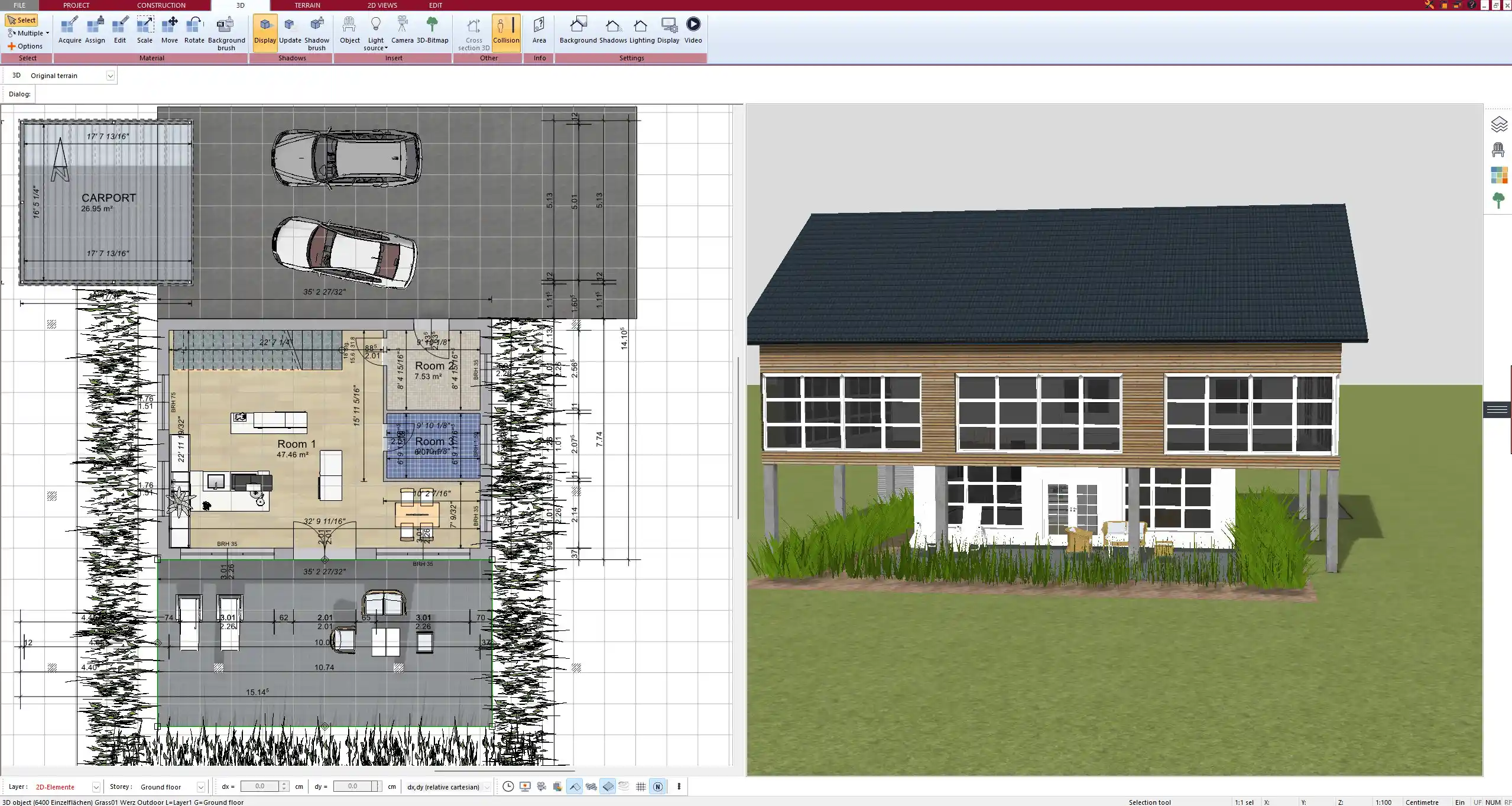When looking for an affordable alternative to Archicad, Plan7Architect is an excellent choice. This professional 3D CAD software provides powerful tools for house and floor plan design at a much lower price. Unlike Archicad, which requires a costly subscription or high upfront payment, Plan7Architect is available as a one-time purchase with lifetime access.
With an intuitive interface, advanced 2D & 3D features, and high-quality rendering capabilities, it is ideal for private builders, small architecture firms, and home designers. The software supports both European and American measurement units, making it suitable for users worldwide.

Why Look for an Alternative to Archicad?
Archicad is a well-known BIM (Building Information Modeling) software, widely used by professionals. However, many private builders and small businesses find it too expensive and complex for their needs. The main reasons to look for an alternative include:
- High costs: Archicad requires a substantial investment, either through a high one-time purchase or an expensive subscription model.
- Steep learning curve: Mastering Archicad takes time, which is not ideal for users who need fast and efficient results.
- Overly complex for private use: Many features are designed for large architectural firms rather than individual builders or small businesses.
Plan7Architect solves these issues by offering affordable pricing, an intuitive interface, and all essential tools for professional planning without unnecessary complexity.
Key Features of Plan7Architect Compared to Archicad
User-Friendly Interface
Unlike Archicad, which requires extensive training, Plan7Architect offers a beginner-friendly interface. The software is designed for both professionals and private users, ensuring a smooth workflow.
Advanced 2D & 3D Planning
Plan7Architect includes both 2D and 3D planning tools, allowing users to create detailed floor plans and realistic visualizations of their projects. The drag-and-drop functionality makes designing quick and intuitive.
Extensive Object Library
The software comes with a comprehensive library of objects, including:
- Doors and windows with customizable dimensions and styles
- Furniture and appliances for interior planning
- Roof structures, staircases, and outdoor elements
This allows users to create detailed and fully furnished floor plans without needing additional external plugins.
Automatic Dimensioning & Measurement Flexibility
Plan7Architect supports both metric (meters, centimeters) and imperial (feet, inches) systems. Users can switch between these measurement units seamlessly within the software, making it ideal for international users.
High-Quality Rendering
With its advanced rendering engine, Plan7Architect can generate photo-realistic visualizations. This feature is particularly useful for presentations, client proposals, and marketing materials.
One-Time Purchase – No Subscription Fees
Unlike Archicad, which requires continuous payments, Plan7Architect is available as a single purchase with lifetime use. There are no hidden costs or additional subscriptions needed to access all features.
| Feature | Plan7Architect | Archicad |
|---|---|---|
| Pricing | One-time purchase | Expensive subscription |
| Ease of Use | Beginner-friendly | Complex for beginners |
| 2D & 3D Planning | Yes | Yes |
| Object Library | Included | Included |
| Rendering | High-quality | High-quality |
| Measurement Units | Metric & Imperial | Metric & Imperial |
Who Benefits from Plan7Architect?
Private Homeowners
If you are planning to design your own home, Plan7Architect provides everything needed to create detailed floor plans and visualize the final result in 3D.



Small Architecture Firms
For small businesses looking for a cost-effective alternative to Archicad, Plan7Architect offers professional tools without the high costs associated with BIM software.
Construction Companies
Companies that need quick and efficient planning tools for housing projects will benefit from the ease of use and accuracy of Plan7Architect.
DIY Designers
If you enjoy designing interiors or planning home renovations, Plan7Architect allows you to create professional-quality designs without requiring extensive CAD experience.
How Does Plan7Architect Compare to Archicad in Pricing?
One of the most significant differences between Plan7Architect and Archicad is the pricing model.
| Software | Cost Model | Upfront Cost | Ongoing Fees |
|---|---|---|---|
| Plan7Architect | One-time purchase | Affordable | None |
| Archicad | Subscription or one-time fee | Expensive | Yes |
Plan7Architect provides full access to all features without requiring additional paid modules. This makes it an ideal solution for users who want a professional CAD tool without recurring costs.
Ease of Use & Learning Curve
Plan7Architect is designed to be easy to learn and use, even for users with no prior CAD experience.
- Drag-and-drop functionality allows quick and intuitive placement of walls, windows, and furniture.
- Video tutorials and extensive documentation help new users get started quickly.
- Support team available for assistance with technical questions.
Tip: Faster Learning with Video Tutorials
If you are switching from Archicad or another CAD software, Plan7Architect offers step-by-step video tutorials to help you master the software in a matter of hours instead of weeks.
Conclusion: The Best Affordable Archicad Alternative
Plan7Architect is the perfect alternative for anyone looking for a cost-effective yet powerful 3D CAD software. It offers all essential tools for professional house and floor plan design at a fraction of the cost of Archicad.
Whether you are a private builder, a small architecture firm, or a DIY designer, Plan7Architect provides everything you need for high-quality 2D and 3D planning, realistic visualizations, and easy usability.
With its one-time purchase model, extensive features, and user-friendly interface, Plan7Architect stands out as the best affordable alternative to Archicad.
Plan your project with Plan7Architect
Plan7Architect Pro 5 for $109.99
You don’t need any prior experience because the software has been specifically designed for beginners. The planning process is carried out in 5 simple steps:
1. Draw Walls



2. Windows & Doors



3. Floors & Roof



4. Textures & 3D Objects



5. Plan for the Building Permit



6. Export the Floor Plan as a 3D Model for Twinmotion



- – Compliant with international construction standards
- – Usable on 3 PCs simultaneously
- – Option for consultation with an architect
- – Comprehensive user manual
- – Regular updates
- – Video tutorials
- – Millions of 3D objects available





