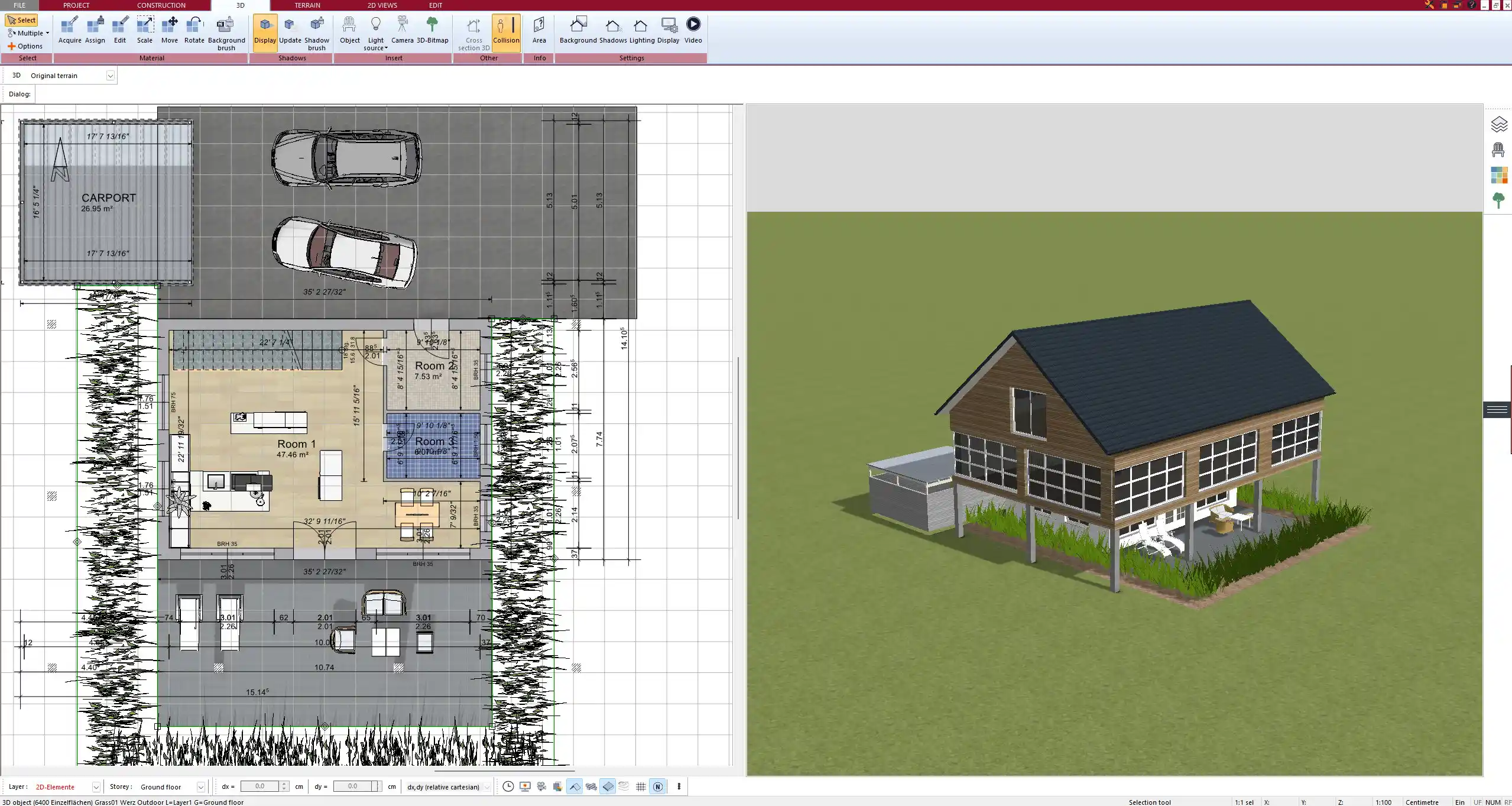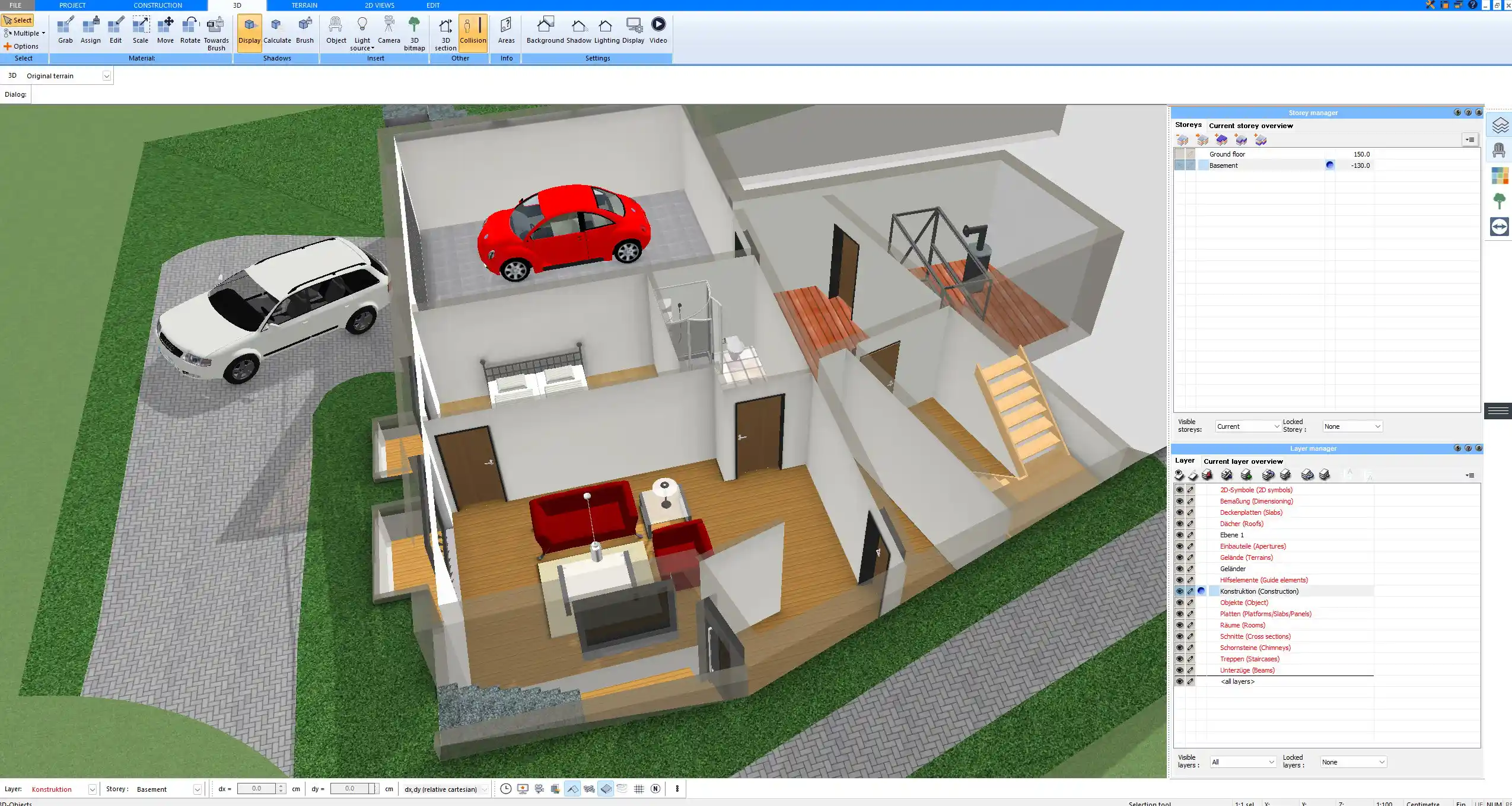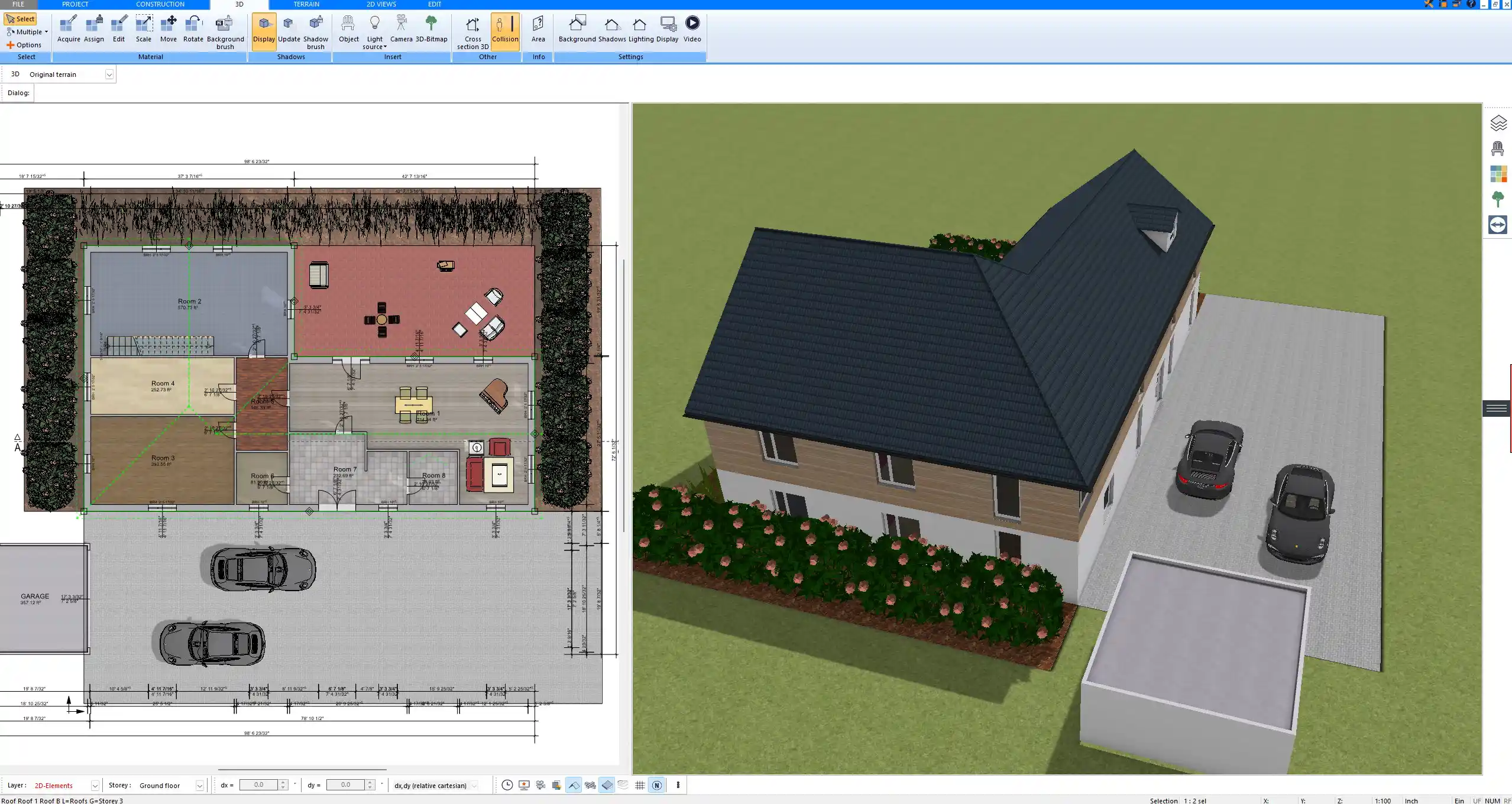Turning a 2D floor plan into a 3D model is simple with modern architecture software. In Plan7Architect, you can either import an existing plan, draw a new one from scratch, or use pre-designed templates. Once the layout is created, you can switch instantly into 3D view and walk through the model in real time. Dimensions can be entered in either metric (meters, centimeters) or imperial (feet, inches), so you can work in the measurement system you prefer. The process usually follows these steps:
-
Import or draw your floor plan
-
Define walls, doors, and windows
-
Add rooms, furniture, and design elements
-
Switch to 3D view and explore the model

Methods for Turning Floor Plans into 3D Models
Importing Existing Floor Plans
If you already have a hand-drawn or printed floor plan, you can scan it and import it as an image file. In Plan7Architect, the imported drawing can be used as a background. By tracing over the plan, the software automatically generates the corresponding walls, doors, and windows. With a single click, you can then view the complete 3D model. This method is especially useful when you want to digitize existing documents quickly.
Drawing a Floor Plan from Scratch
When no plan is available, you can start directly in the software. Drawing tools allow you to place walls with exact dimensions, add structural elements like stairs, balconies, or roofs, and adjust wall thicknesses. You can freely switch between metric and imperial units, making it suitable for both European and American planning standards. This approach is ideal if you want to design a new house or apartment concept entirely on your own.
Using Pre-Designed Templates
For faster results, templates offer a practical solution. You can select from various layouts such as single-family homes, apartments, or offices. The template can be modified to fit your needs by adjusting dimensions, adding new rooms, or changing materials. Templates save time while still giving you full flexibility in design.
Advantages of Converting 2D Floor Plans into 3D Models
-
You can visualize proportions and room sizes realistically
-
Family members, clients, or builders understand the design more easily
-
Errors and impractical layouts can be identified early
-
Virtual walkthroughs create an immersive impression of the future building



Essential Features to Look For in Floor Plan to 3D Model Software
| Feature | Why It Matters |
|---|---|
| One-click 2D to 3D conversion | Saves time and gives instant results |
| Metric and imperial unit support | Works internationally for any project |
| Furniture and material libraries | Helps you visualize interior design |
| High-quality rendering | Produces realistic images and videos |
| Export options | Share results with builders or clients easily |
Tips for Creating the Best 3D Model from a Floor Plan
-
Double-check all dimensions before switching to 3D
-
Use layers to separate structural elements from furniture or electrical planning
-
Test different lighting setups to see how rooms feel at various times of day
-
Save different design versions to compare ideas side by side
Tip: When working on larger projects, use the grouping function to combine related elements like kitchen units or bathroom fixtures. This makes it easier to move them around and experiment with different layouts.
Common Questions About Floor Plan to 3D Model Conversion
Can I use hand-drawn floor plans?
Yes, by scanning and importing them into the software, then tracing the layout digitally.
Is it possible to adjust the 3D model later?
Yes, every change you make in 2D instantly updates in the 3D view.
Do I need professional skills?
No, intuitive tools make it easy for beginners, while advanced features provide flexibility for experienced users.



Create Professional Floor Plans and 3D Models with Plan7Architect
With Plan7Architect, you can create both detailed floor plans and realistic 3D models in one program. You can plan walls, doors, windows, stairs, furniture, lighting, and even outdoor spaces quickly and intuitively. Whether you prefer metric or imperial units, the software lets you switch between both at any time. If you are looking for a professional tool that allows you to design, visualize, and present your projects effectively, Plan7Architect is the right choice. Every purchase includes a 14-day cancellation right, so you can simply send us an email if you wish to withdraw your order. This replaces a trial version and gives you full flexibility without any risk.
Plan your project with Plan7Architect
Plan7Architect Pro 5 for $119.99
You don’t need any prior experience because the software has been specifically designed for beginners. The planning process is carried out in 5 simple steps:
1. Draw Walls



2. Windows & Doors



3. Floors & Roof



4. Textures & 3D Objects



5. Plan for the Building Permit



6. Export the Floor Plan as a 3D Model for Twinmotion



- – Compliant with international construction standards
- – Usable on 3 PCs simultaneously
- – Option for consultation with an architect
- – Comprehensive user manual
- – Regular updates
- – Video tutorials
- – Millions of 3D objects available
Why Thousands of Builders Prefer Plan7Architect
Why choose Plan7Architect over other home design tools?






