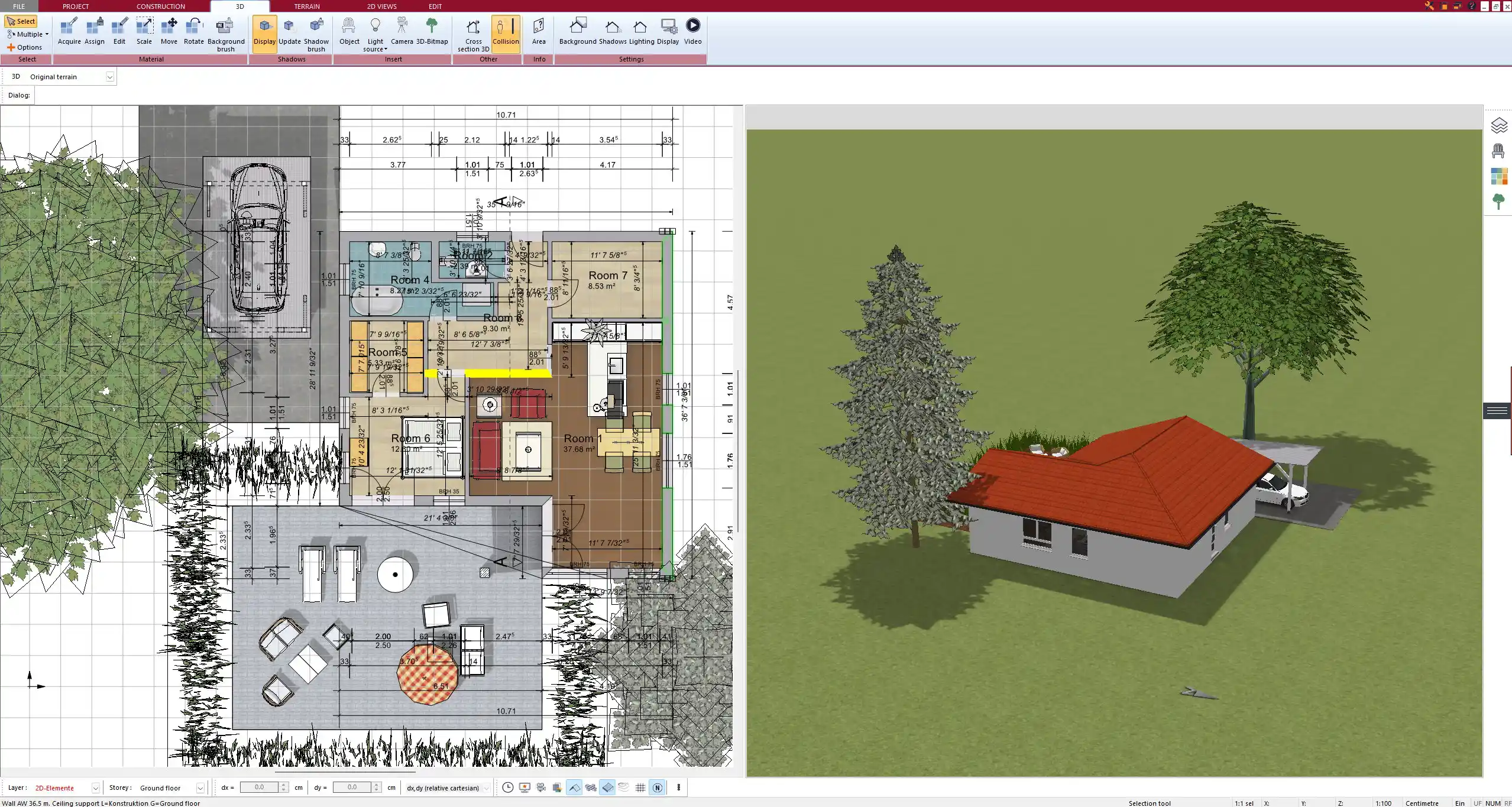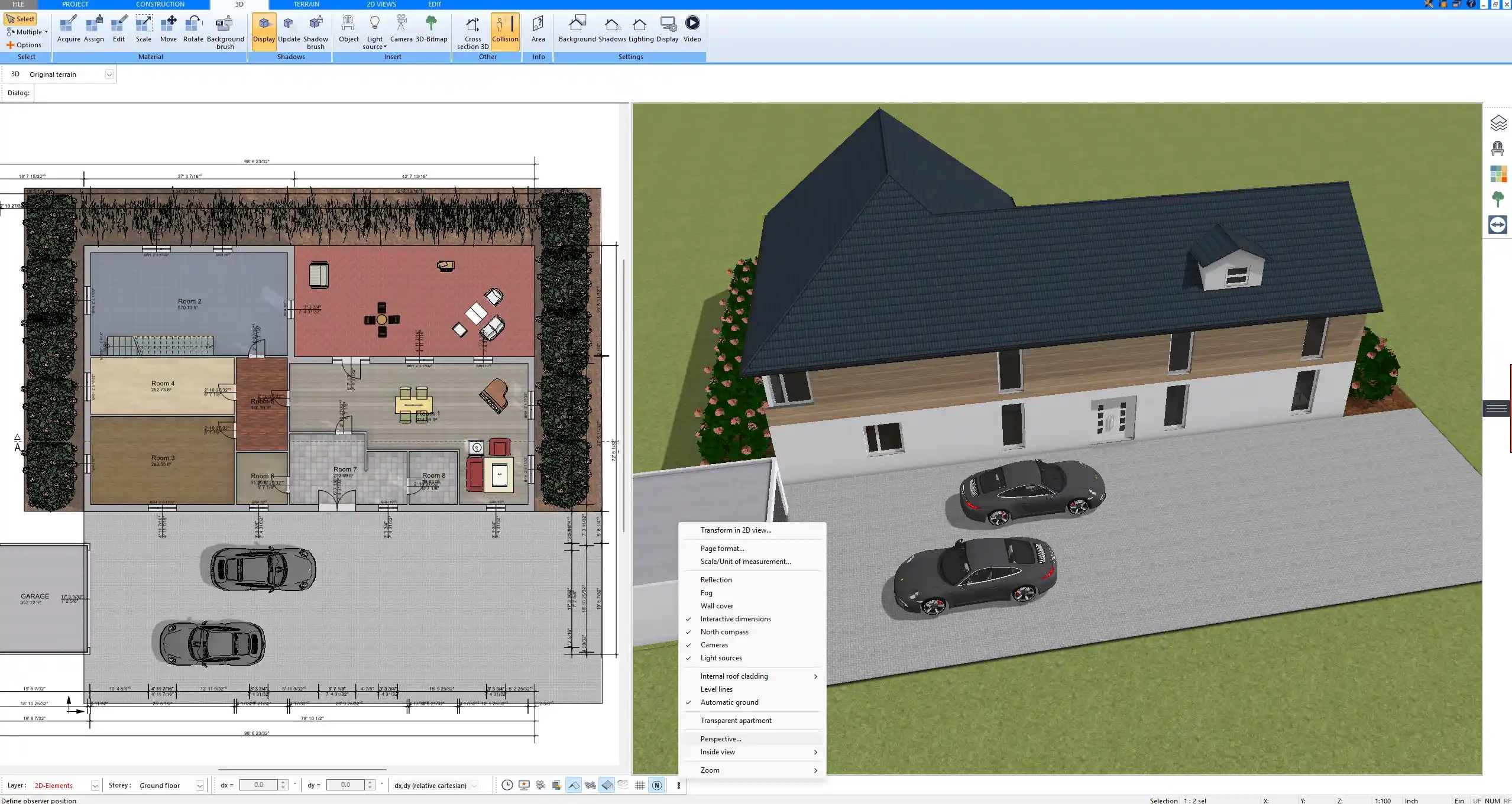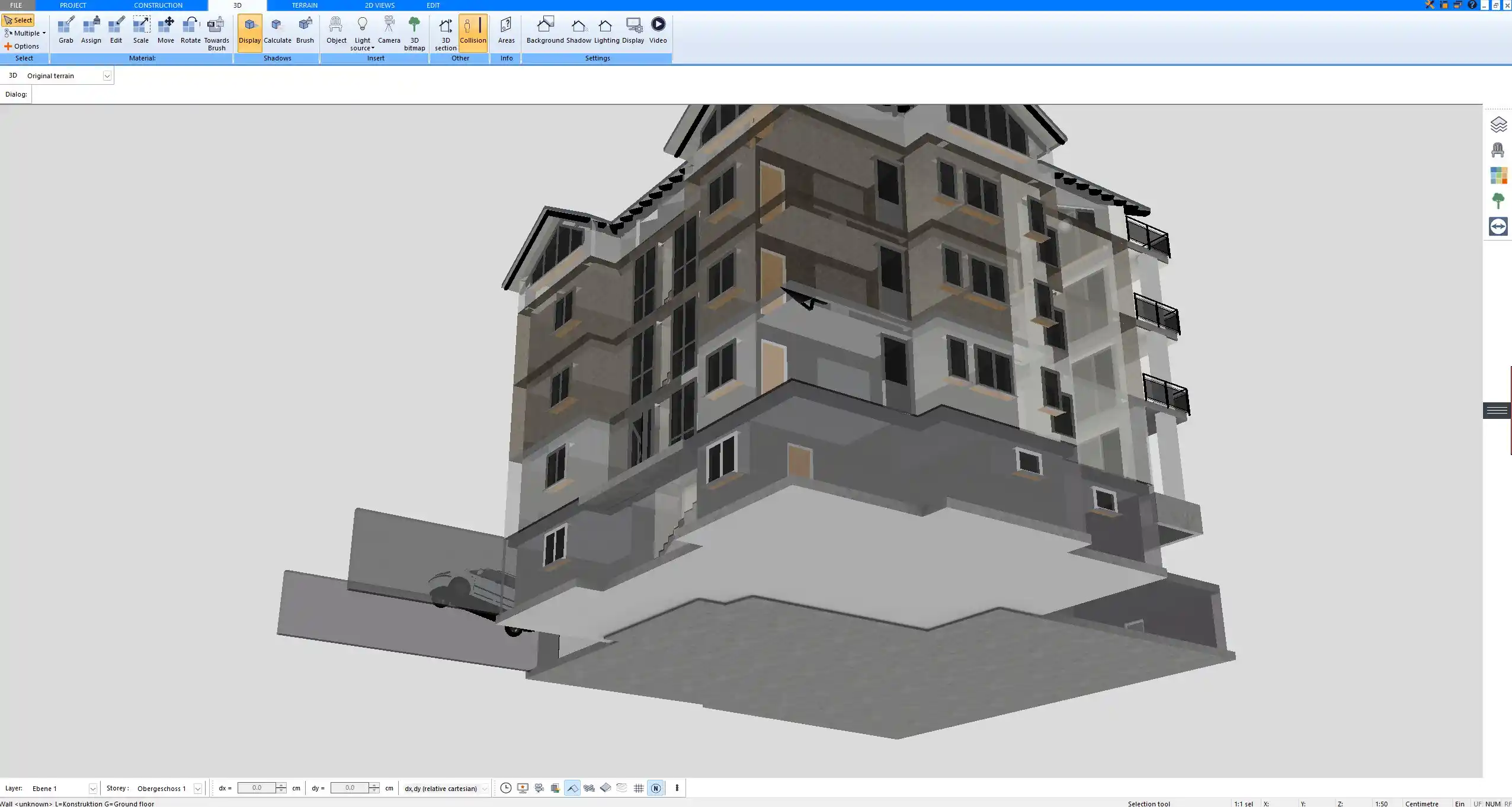With Plan7Architect you can create floor plans to scale quickly and precisely. The software allows you to start a new project, choose your preferred unit system, and draw rooms, walls, and entire buildings with exact dimensions. To create a scaled floor plan, you follow these steps:
-
Open a new project and select whether you want to work with metric units (meters, centimeters) or imperial units (feet, inches).
-
Enter wall lengths and room sizes directly into the drawing, ensuring every detail is placed to scale.
-
Adjust wall thickness and room proportions as needed for accuracy.
-
Use the scaling and snapping tools to align every element correctly.
-
Switch between 2D and 3D views to verify that your plan looks correct both on paper and in space.
-
Export or print the scaled floor plan in the desired format for presentation or construction purposes.
By following this process, you can be confident that your plan matches the real-world proportions exactly.

Choosing Measurement Units (Metric and Imperial)
Plan7Architect offers the flexibility to switch between measurement systems at any time. You can plan using meters and centimeters, which is standard in Europe and many other parts of the world, or use feet and inches, which are commonly required in the United States and several other regions. This makes the software suitable no matter where your project is located. Once you set the unit system, every wall, dimension line, and scale will automatically adapt.
Benefits of Creating Scaled Floor Plans
Working to scale has several advantages that will save you time and prevent mistakes:
-
Accuracy for builders and contractors during construction
-
Correct room proportions that help with furniture placement and interior planning
-
A reliable foundation for renovations and extensions
-
Reduced risk of costly errors caused by incorrect measurements
Scaled plans are essential whether you are planning a new home, remodeling a single room, or preparing documentation for professionals.
Practical Features in Plan7Architect for Scaled Planning
Plan7Architect includes a variety of tools that make scaled planning simple and reliable:
-
Automatic snapping to grids for precise placement of elements
-
Adjustable wall thickness and custom room sizes
-
Dimension lines that update in real time as you modify elements
-
The option to lock the scale to prevent accidental changes
-
Export formats that keep your scaling intact, such as PDF and image files
These features give you full control over both the accuracy and presentation of your design.
Common Use Cases
Scaled floor plans created with Plan7Architect are useful for many different types of projects:
-
Designing a completely new house
-
Remodeling an apartment or creating an extension
-
Planning furniture layouts and verifying proportions
-
Producing professional plans for building authorities or contractors
No matter the type of project, working with scaled plans ensures that what you design will function properly in real life.
Tips for Working Efficiently
When working with scaled drawings in Plan7Architect, there are a few methods that make the process faster and easier:
-
Set your preferred measurement system before beginning to draw
-
Make use of pre-set templates that come with ready-to-use scale settings
-
Double-check all room dimensions both in 2D and 3D views to avoid mistakes
-
Save versions of your plan in different scales, such as 1:100 for general overviews and 1:50 for detailed work
These small habits will save you time and help you maintain accuracy.



Example Scale Ratios You Can Use
Different purposes require different drawing scales. Below is an overview of common ratios:
| Purpose | Typical Scale (Metric) | Typical Scale (Imperial) |
|---|---|---|
| General floor plan | 1:100 | 1/8 inch = 1 foot |
| Detailed room planning | 1:50 | 1/4 inch = 1 foot |
| Furniture layout and interior view | 1:20 | 3/4 inch = 1 foot |
These standard ratios help you present your designs clearly and in a format that professionals are used to working with.
Why Plan7Architect is Ideal for Scaled Floor Plans
Plan7Architect is designed to combine precision with ease of use. You can create accurate scaled floor plans while still enjoying an intuitive workflow. The ability to switch between metric and imperial units ensures international compatibility, while the dual 2D and 3D planning modes allow you to see both technical detail and realistic visualization. Professional export options ensure that your scaled plans can be shared with builders, authorities, or clients without losing detail.



Create Professional Floor Plans with Plan7Architect
With Plan7Architect you can not only create scaled floor plans but also design professional layouts that are ready for practical use. The software allows you to plan in both metric and imperial units, ensuring compatibility worldwide. Whether you are working on a new construction project, a renovation, or an interior design plan, you can create accurate and professional results. Customers benefit from a 14-day right of withdrawal, which replaces a test version. You can cancel your purchase easily by email if needed. This makes it simple and risk-free for you to try the software and experience its full potential.
Plan your project with Plan7Architect
Plan7Architect Pro 5 for $109.99
You don’t need any prior experience because the software has been specifically designed for beginners. The planning process is carried out in 5 simple steps:
1. Draw Walls



2. Windows & Doors



3. Floors & Roof



4. Textures & 3D Objects



5. Plan for the Building Permit



6. Export the Floor Plan as a 3D Model for Twinmotion



- – Compliant with international construction standards
- – Usable on 3 PCs simultaneously
- – Option for consultation with an architect
- – Comprehensive user manual
- – Regular updates
- – Video tutorials
- – Millions of 3D objects available
Why Thousands of Builders Prefer Plan7Architect
Why choose Plan7Architect over other home design tools?





