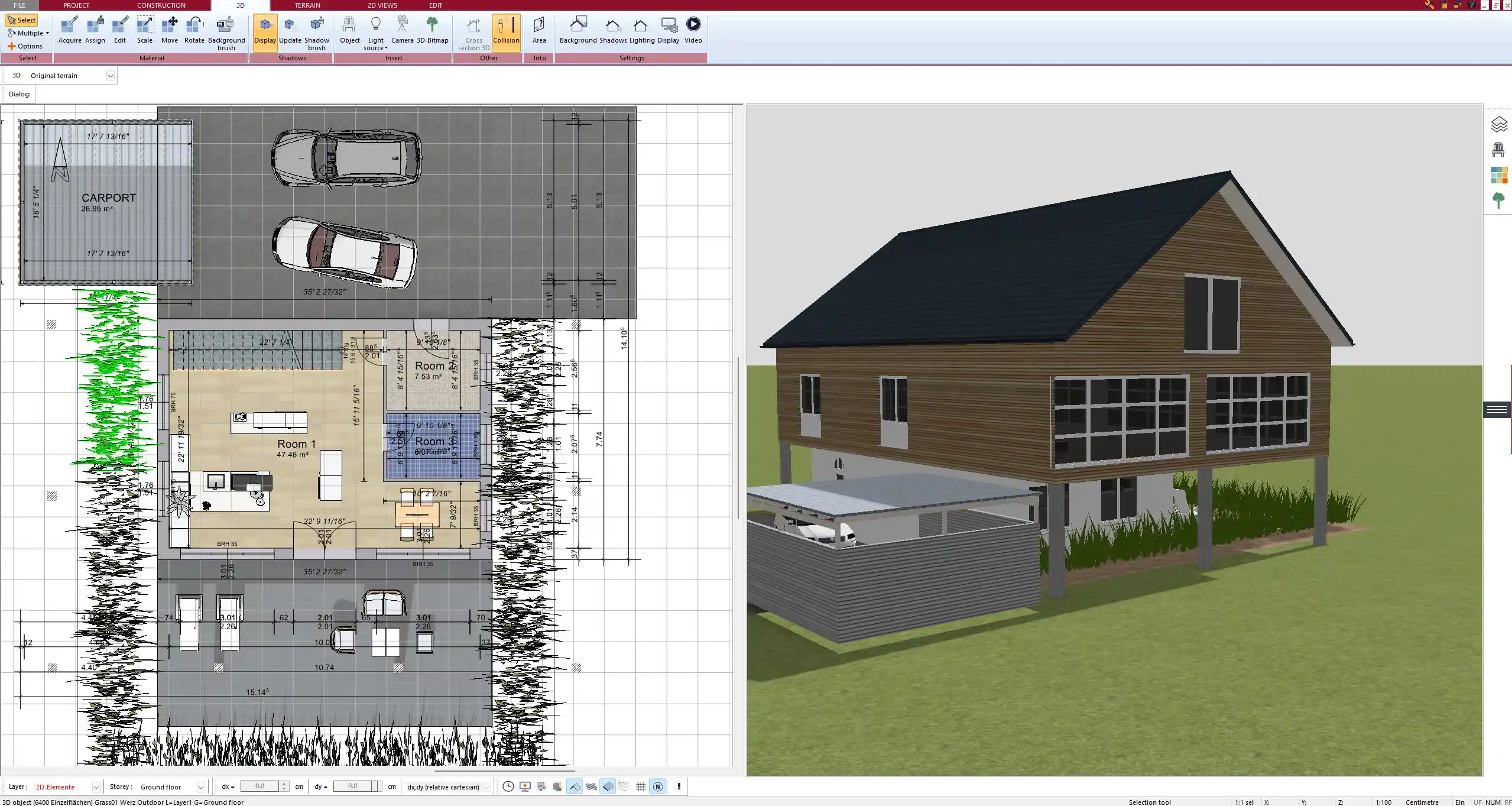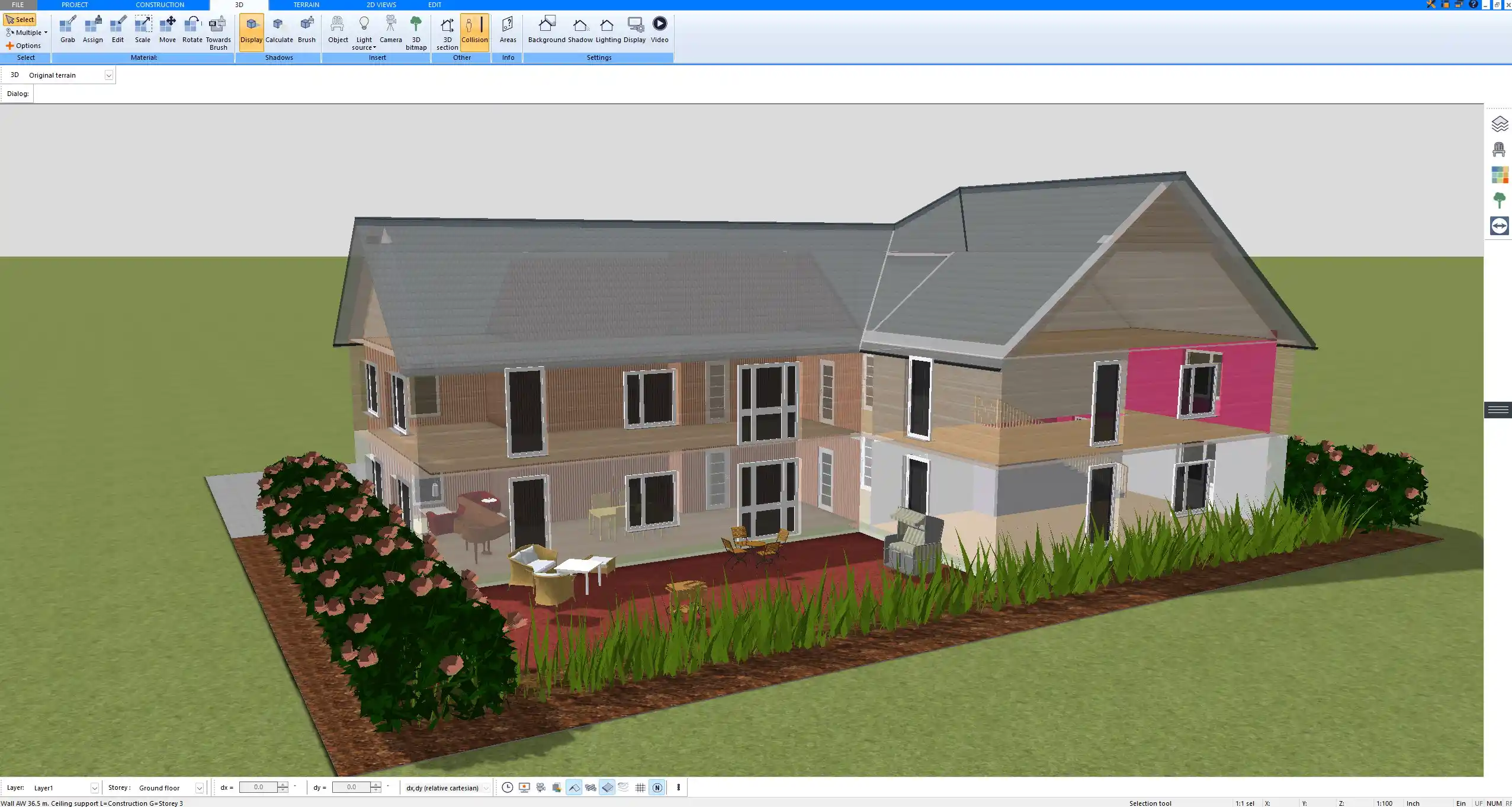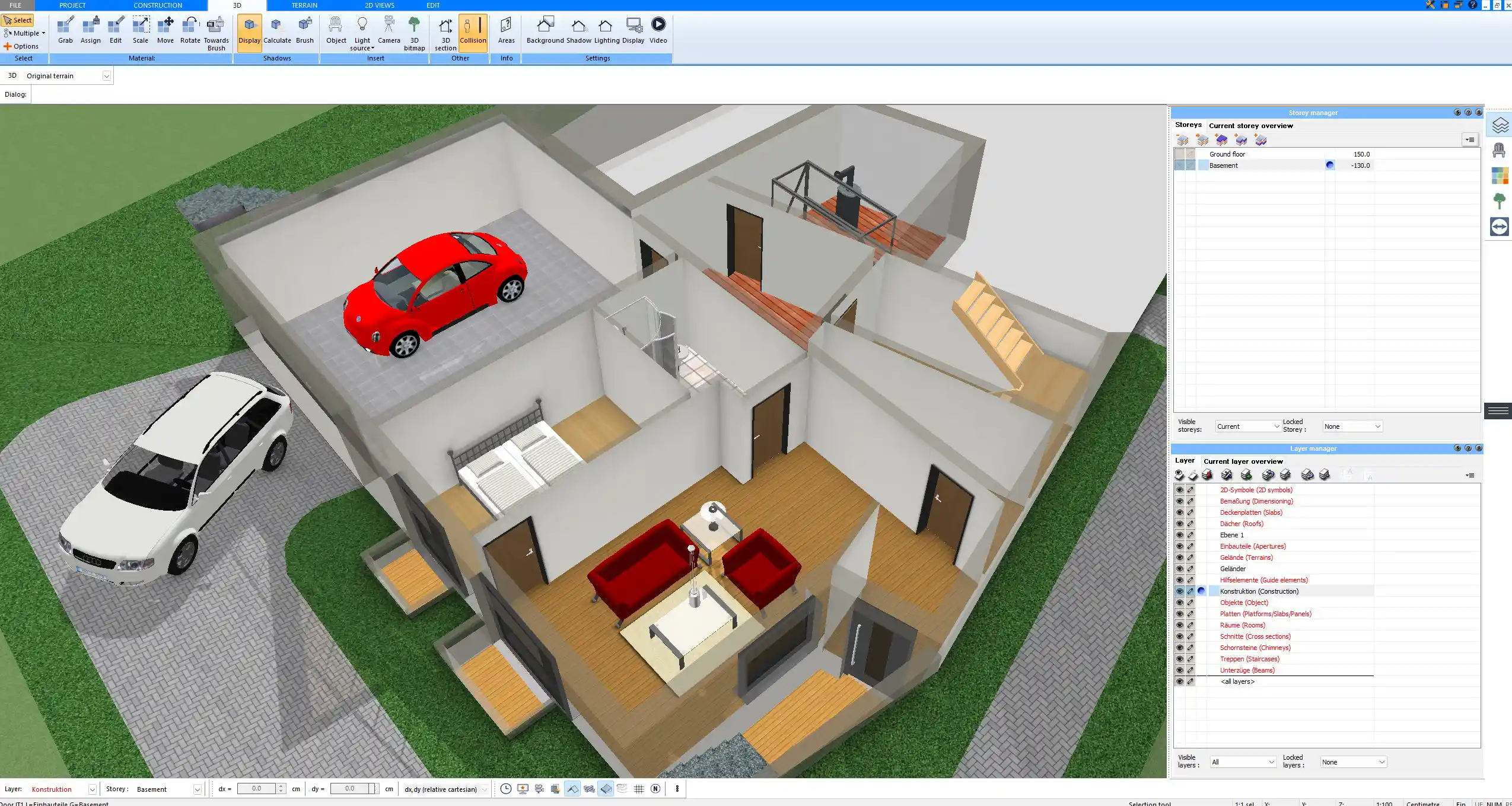General notes in construction drawings are written instructions that accompany technical drawings and provide essential information needed to interpret and execute a building project. They serve as guidelines for contractors, engineers, and builders, ensuring that the design intent is carried out correctly and consistently. While the drawings illustrate the geometry and dimensions of a building, the general notes explain how materials, standards, and procedures should be applied on site. They form an integral part of the construction documents and are legally binding once included in the drawing set.

Why General Notes Are Important
General notes carry significant weight in both the design and construction phases of a project. They are not just supplementary; they define requirements that must be followed without exception. Their importance can be summarized as follows:
-
They establish compliance with building codes and legal regulations.
-
They clarify elements that cannot be fully represented by drawings alone.
-
They provide uniform interpretation for all parties involved in the project.
-
They help prevent disputes, delays, and cost overruns by eliminating ambiguity.
-
They act as contractual obligations between the designer and the builder.
Common Types of General Notes
Administrative Notes
Administrative notes cover the overall project framework. They typically include:
-
Project title, location, and reference number
-
Names of architect, engineer, and client
-
Drawing dates and revisions
-
List of codes and standards to be followed
Structural Notes
Structural notes specify the strength, type, and use of construction materials as well as the structural design intent. Examples include:
-
Minimum compressive strength of concrete, e.g., 25 MPa (3,600 psi) at 28 days
-
Grade and type of steel reinforcement
-
Requirements for timber, masonry, or composite materials
-
Load-bearing specifications and tolerances
Architectural Notes
Architectural notes guide the appearance and performance of the building’s components. They often specify:
-
Wall finishes such as paint, plaster, or cladding
-
Flooring materials and installation instructions
-
Ceiling systems and acoustic requirements
-
Fire resistance ratings and accessibility standards
Mechanical, Electrical & Plumbing (MEP) Notes
MEP notes outline the functional aspects of building systems. They may include:
-
HVAC requirements such as duct materials, insulation, and performance levels
-
Electrical distribution, outlets, and safety devices
-
Plumbing fixtures, water pressure requirements, and drainage connections
Safety & Regulatory Notes
Safety and regulatory notes make sure that the building and the site adhere to occupational and local safety standards. Common examples:
-
Compliance with OSHA regulations in the United States or EN/Eurocode standards in Europe
-
Fire safety guidelines including exit signage and emergency lighting
-
On-site safety procedures for construction personnel



How General Notes Are Presented in Drawings
General notes are typically placed in a clearly designated section within the drawing set. In most cases, they appear on the first sheet or a dedicated page for easy reference. Larger projects may distribute notes across discipline-specific sheets. The presentation usually follows a numbered or bulleted format to ensure readability. Font size, layout, and consistency are important so that all parties can quickly identify critical information without confusion.
Best Practices for Writing General Notes
General notes should be precise, easy to read, and adaptable to the specific requirements of the project. Recommended practices include:
-
Keep the language clear and concise, avoiding vague terms.
-
Use consistent terminology throughout the drawing set.
-
Tailor notes to the local building codes and standards relevant to the project.
-
Eliminate redundancy and avoid copying full specification details into the notes.
Tip: Always review general notes alongside specifications and drawings to ensure alignment. Conflicting information creates risks of delay and legal disputes.
Examples of Typical General Notes
The following table provides examples of how different categories of notes might appear in actual construction drawings:
| Category | Example General Note |
|---|---|
| Structural | All reinforced concrete shall reach a minimum compressive strength of 25 MPa (3,600 psi) at 28 days. |
| Architectural | Interior partition walls to receive two coats of latex paint over primer unless otherwise specified. |
| MEP | All plumbing fixtures to be connected to the main supply with approved fittings. |
| Safety | Contractor must comply with all applicable OSHA or EN safety regulations on site. |
General Notes vs. Specifications
Although they are closely related, general notes and specifications serve different purposes.
-
General notes provide broad instructions and clarify requirements directly on the drawings.
-
Specifications are detailed written documents that form part of the contract and describe materials, workmanship, and performance in depth.
Both documents complement one another and should be carefully coordinated to avoid conflicts.



Digital Tools for Creating Construction Drawings with General Notes
Modern design software allows architects and builders to integrate general notes directly into their construction drawings. Programs such as Plan7Architect provide flexibility in working with both European metric units and American imperial units, depending on project requirements. General notes can be created as reusable templates, inserted into different projects, and updated efficiently. This ensures consistency across multiple drawing sets and reduces the risk of omissions.
Create Professional Floor Plans with Plan7Architect
With Plan7Architect, you can not only design complete 2D and 3D floor plans but also add all necessary general notes directly into your drawings. Whether you are working with European metric measurements or American imperial units, the software allows you to switch seamlessly between both systems. This makes it easy for you to prepare professional plans for private or commercial projects. Customers purchasing Plan7Architect benefit from a 14-day cancellation policy, which replaces the need for a trial version and can be exercised simply by email. This gives you the confidence to start your project planning without risk.
Plan your project with Plan7Architect
Plan7Architect Pro 5 for $109.99
You don’t need any prior experience because the software has been specifically designed for beginners. The planning process is carried out in 5 simple steps:
1. Draw Walls



2. Windows & Doors



3. Floors & Roof



4. Textures & 3D Objects



5. Plan for the Building Permit



6. Export the Floor Plan as a 3D Model for Twinmotion



- – Compliant with international construction standards
- – Usable on 3 PCs simultaneously
- – Option for consultation with an architect
- – Comprehensive user manual
- – Regular updates
- – Video tutorials
- – Millions of 3D objects available
Why Thousands of Builders Prefer Plan7Architect
Why choose Plan7Architect over other home design tools?





