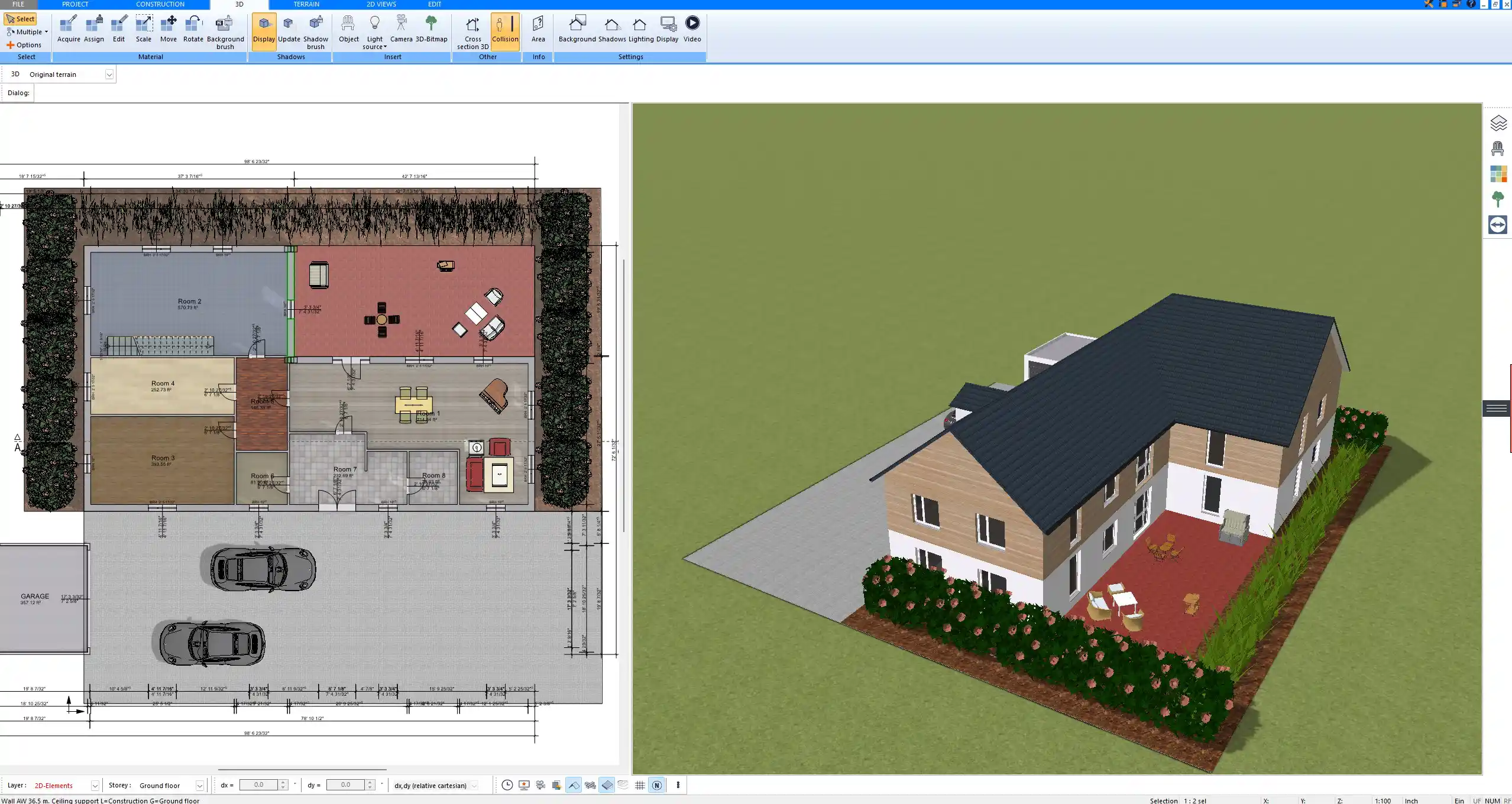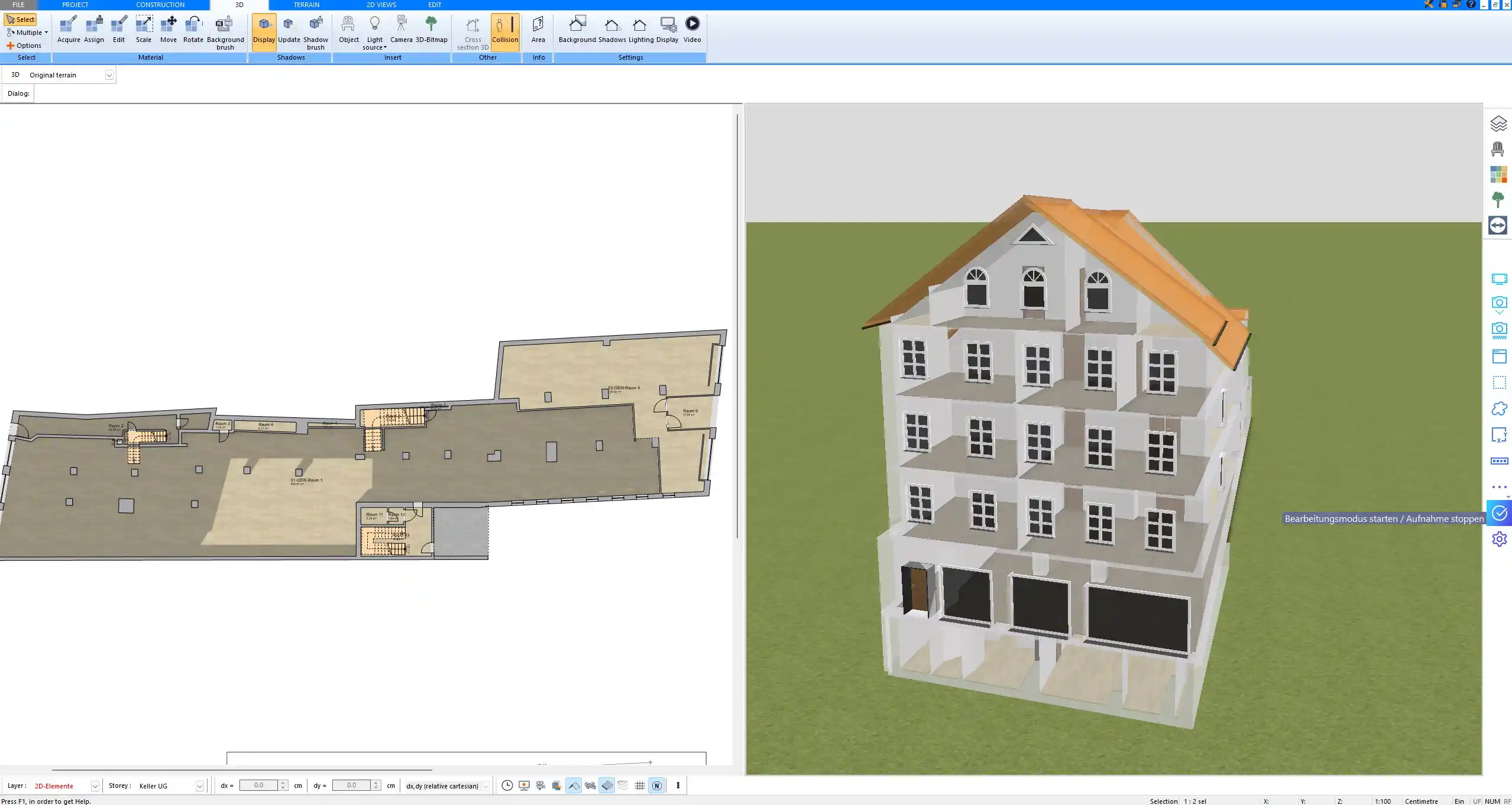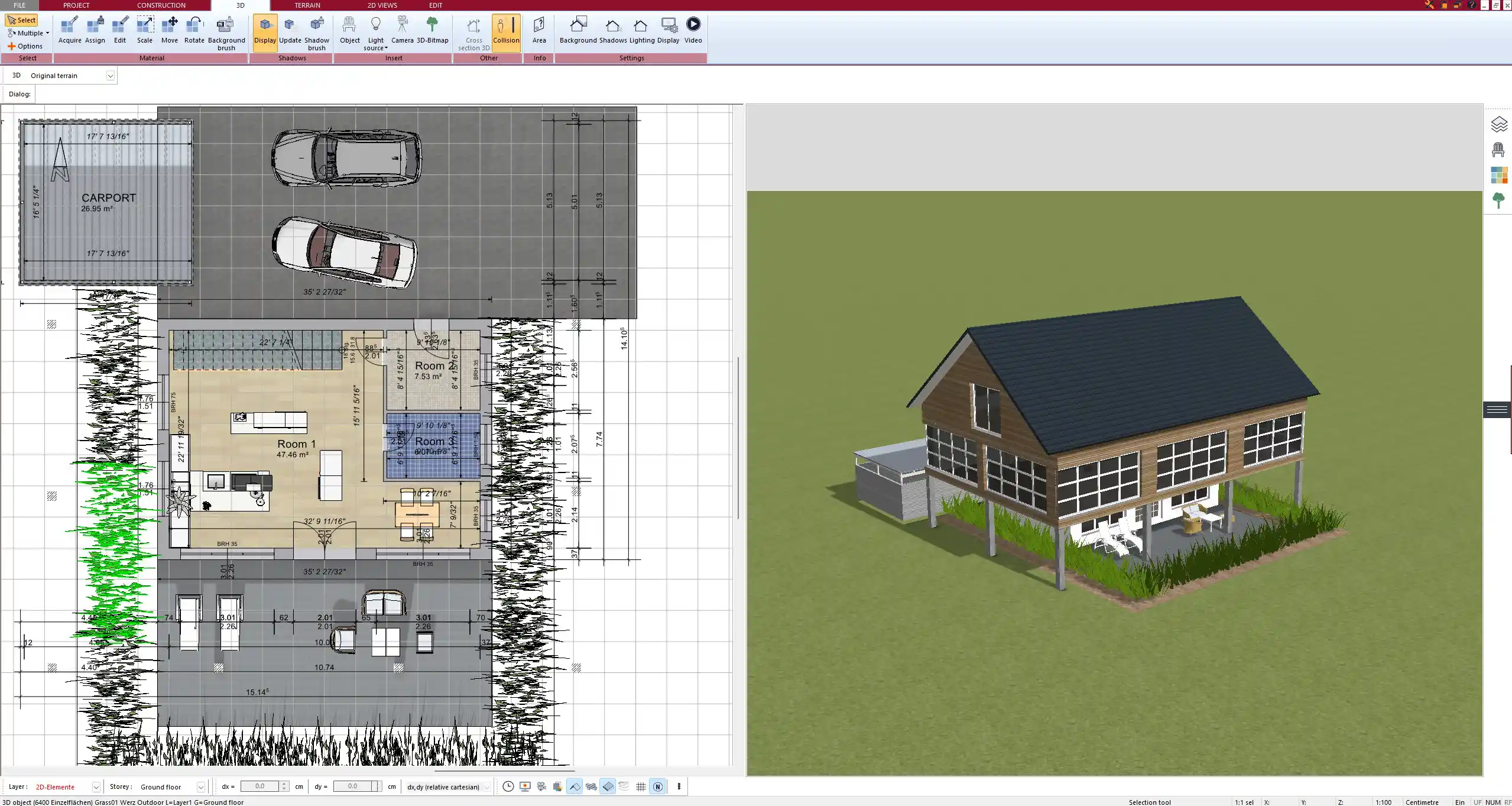If you need a quick recommendation, here are three excellent laptops that handle construction drawings smoothly:
-
Dell XPS 15 – a powerful all-rounder with excellent CPU and GPU options, a sharp display, and a good balance between portability and performance.
-
MacBook Pro 16″ (M3 Pro or M3 Max) – outstanding Retina display, long battery life, and excellent performance for CAD and design software.
-
Lenovo ThinkPad P-Series – a workstation-class laptop built for professionals, certified for many CAD applications, and extremely durable.
All of these models come with strong processors, at least 16 GB RAM, dedicated graphics, and high-resolution displays, which are essential for working on detailed construction drawings.

Why Laptop Choice Matters for Construction Drawings
When working on construction drawings, especially in 2D and 3D CAD software, your laptop’s performance directly affects your efficiency. A weak laptop will lag when rendering complex models, slow down when loading large project files, and make precise work frustrating. A strong display is equally important, because construction drawings contain fine details that must be clearly visible. Battery life and portability also matter if you plan to use your laptop on-site or during client meetings.
Key Specs to Look for in a Laptop for Construction Drawings
Processor (CPU)
The CPU is the heart of your laptop. For construction drawings, you need a processor that can handle multi-core tasks efficiently. Intel Core i7 or i9 and AMD Ryzen 7 or 9 are highly recommended. Even though software often relies on single-core speed, having more cores helps with rendering and multitasking.
Graphics Card (GPU)
A dedicated graphics card ensures smooth performance in CAD and BIM software. Look for NVIDIA RTX models such as 3050, 3060, or higher. GPU acceleration helps with 3D visualization and real-time rendering. If you only work with basic 2D drawings, an integrated GPU may suffice, but for professional work, an RTX card makes a big difference.
RAM
For 2D drawings, 16 GB RAM is acceptable. If you regularly handle large 3D projects, 32 GB is strongly recommended. More RAM prevents slowdowns when multiple programs are open, such as CAD software, rendering tools, and project management apps.
Storage
An SSD is a must. It drastically reduces boot times and loads drawings quickly. 512 GB should be the minimum, but 1 TB or more is ideal if you store many project files and software libraries locally. External storage can also be used for backups.
Display
A sharp and accurate display is crucial. A 15- to 17-inch screen gives enough space to view detailed drawings. Full HD resolution is the minimum, but 4K or Retina displays provide better clarity and accuracy. IPS or OLED panels are preferable for color accuracy and wide viewing angles.
Battery & Portability
If you often bring your laptop to job sites, battery life and durability are key. A lightweight laptop with at least 8–10 hours of battery life makes field work easier. For office work, having a docking station and external monitor setup can boost productivity.



Best Laptops for Construction Drawings – Detailed Recommendations
Best Overall – Dell XPS 15
The Dell XPS 15 combines performance and design. With an Intel Core i7 or i9, NVIDIA RTX 3050 or higher, and up to 32 GB RAM, it can handle demanding construction projects. The 4K OLED display option makes details razor-sharp. Its slim design makes it portable without sacrificing power.
Best for Professionals – MacBook Pro 16″ (M3 Pro/Max)
Apple’s MacBook Pro is a favorite among designers. The Retina display is exceptionally clear, and the M3 chips deliver smooth performance for CAD and visualization tasks. Battery life is among the best, often lasting more than 12 hours. While not all CAD software runs natively on macOS, most leading programs are supported, and compatibility has improved greatly.
Best Workstation – Lenovo ThinkPad P-Series
For those who need maximum power and reliability, the Lenovo ThinkPad P-Series is a workstation laptop designed for engineering and construction. It offers certified drivers for CAD software, expandable RAM, and multiple storage options. The build quality is rugged, making it perfect for professionals who demand reliability in tough environments.
Best Budget Option – Acer Nitro 5 or ASUS TUF Series
If you want good performance without spending too much, gaming laptops like the Acer Nitro 5 or ASUS TUF series provide excellent value. They come with dedicated NVIDIA RTX graphics, fast processors, and solid cooling systems. While not as polished as premium models, they can handle construction drawings effectively.
Windows vs macOS for Construction Drawings
Windows laptops offer the widest compatibility with CAD and BIM software. Many engineering and construction applications are designed with Windows as the primary platform. macOS, on the other hand, offers excellent stability, long battery life, and superb displays, but not every CAD program is optimized for it. The choice depends on your preferred software ecosystem.
Software Considerations
If you work with software such as AutoCAD, Revit, SketchUp, or Plan7Architect, you will benefit from high RAM and a strong GPU. Plan7Architect in particular allows you to create both 2D and 3D construction drawings, and you can switch between European metric and American imperial measurement units, making it suitable for international projects.



Accessories Worth Considering
To get the most out of your laptop, a few accessories can make your work easier:
-
External monitor – for more screen space when working with large drawings
-
Precision mouse – a high-quality mouse improves accuracy in CAD applications
-
Cooling pad – useful when rendering complex 3D projects
-
Docking station – simplifies connecting multiple monitors, storage devices, and peripherals
Final Buying Tips
When choosing your laptop, always match the specifications with the size of your projects. If you mainly create 2D floor plans, a mid-range laptop with 16 GB RAM and a solid GPU is enough. If you work on 3D BIM models, rendering, or complex architectural visualizations, invest in 32 GB RAM and a strong RTX graphics card. Always ensure you balance portability with performance, especially if you need to use your laptop both on-site and in the office.
Create Professional Construction Drawings with Plan7Architect
With the right laptop, you can take full advantage of Plan7Architect, a powerful 2D and 3D CAD software that allows you to design construction drawings professionally. You can create detailed floor plans, visualize them in 3D, and adjust measurements in both European metric and American imperial units. Whether you are working on a house, renovation, or detailed construction plan, Plan7Architect gives you the flexibility and precision you need. When purchasing, you also benefit from a 14-day cancellation policy. This replaces a trial version, and you can easily withdraw your purchase by email if necessary. This way, you can try the software risk-free and see how it supports your construction projects.
Plan your project with Plan7Architect
Plan7Architect Pro 5 for $109.99
You don’t need any prior experience because the software has been specifically designed for beginners. The planning process is carried out in 5 simple steps:
1. Draw Walls



2. Windows & Doors



3. Floors & Roof



4. Textures & 3D Objects



5. Plan for the Building Permit



6. Export the Floor Plan as a 3D Model for Twinmotion



- – Compliant with international construction standards
- – Usable on 3 PCs simultaneously
- – Option for consultation with an architect
- – Comprehensive user manual
- – Regular updates
- – Video tutorials
- – Millions of 3D objects available
Why Thousands of Builders Prefer Plan7Architect
Why choose Plan7Architect over other home design tools?





