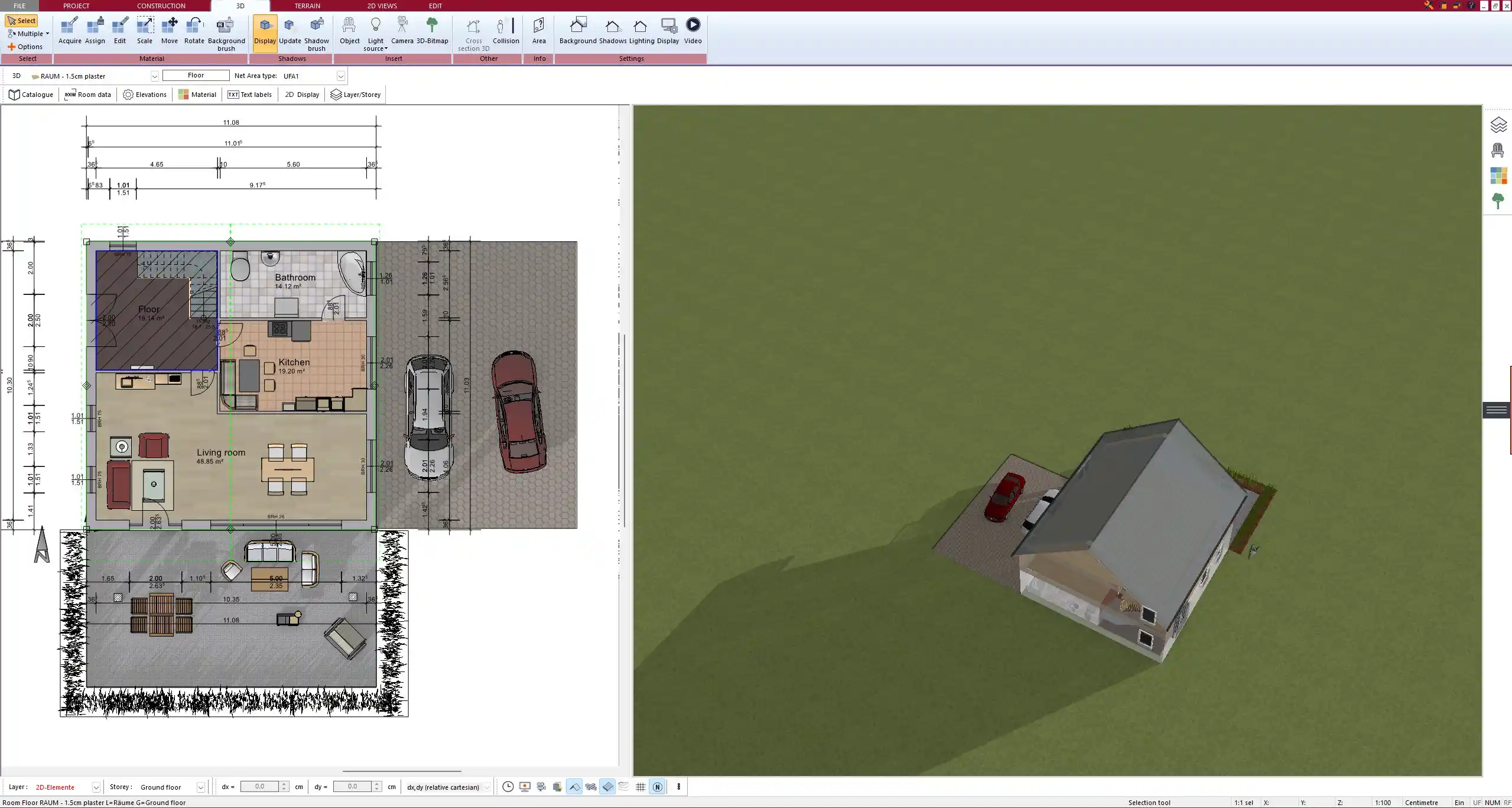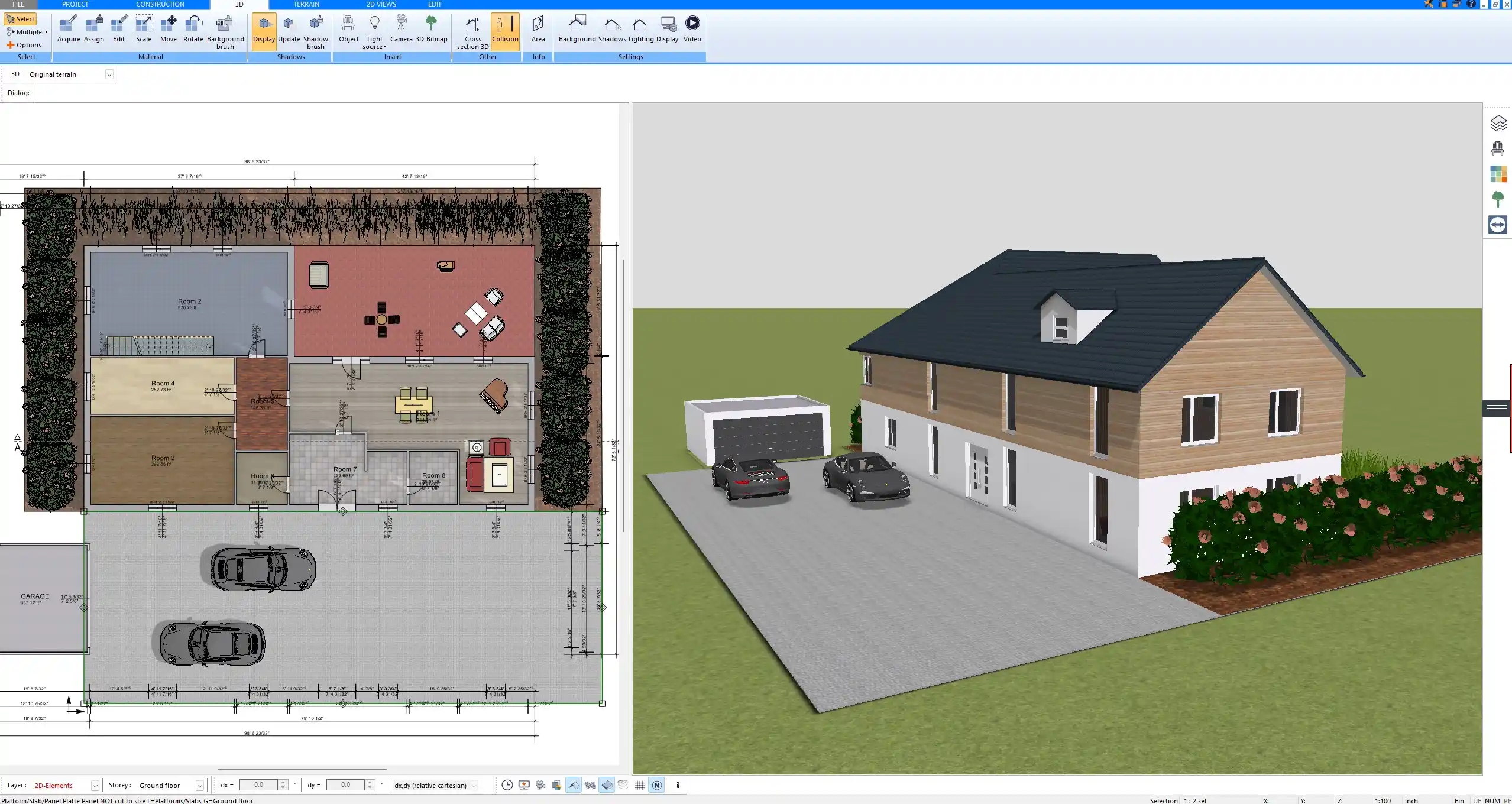A match line in construction drawings is a bold reference line that shows where one drawing sheet continues onto another. It connects different sheets of the same plan so you can clearly see how they align. You will often find it in large or complex projects where a single sheet is not enough to display the entire layout. For example, a large building floor plan may be split into several sheets, and the match line marks the exact place where Sheet A connects to Sheet B.

Why Match Lines Are Important
Match lines are essential to maintain accuracy and continuity across drawing sheets. Without them, contractors and builders could misinterpret how two parts of a plan fit together. They prevent construction errors, avoid confusion, and ensure everyone involved in the project has the same understanding. They are a standard feature in architectural, structural, and civil drawings.
Key benefits include:
-
Clear alignment between multiple sheets
-
Reduced risk of mistakes during construction
-
Easy navigation through large projects
-
Consistency across different teams and trades
How Match Lines Are Shown in Plans
Match lines usually appear as a thick dashed or solid line, labeled with the words “MATCH LINE.” Next to the line, you will find a reference to the sheet number or letter where the continuation can be found. This labeling ensures you always know where to look next.
Typical conventions:
-
Bold line across the plan at the split location
-
Label “MATCH LINE – SEE SHEET X”
-
Sometimes accompanied by arrows for direction
Placement often follows logical divisions such as grid lines, building axes, or natural breaks in the plan.
Examples of Match Lines in Different Disciplines
-
Architectural plans: A large apartment floor may be split into two or three sheets, with match lines marking the division.
-
Structural drawings: Long steel beam layouts or column grids often continue across multiple sheets.
-
Civil engineering: Roadways, bridges, or site plans are usually too large for one sheet, so match lines show continuity over long distances.
Common Standards and Conventions
Drafting standards define how match lines should look and be labeled. In most cases, the line is heavy enough to stand out clearly. Text near the line provides sheet references. While styles can vary slightly between regions, the principle is the same worldwide.
In the United States, imperial units like feet and inches are common, while in Europe and many other countries, metric units in meters are used. Match lines work the same way regardless of units. Professional planning software such as Plan7Architect allows you to switch between both measurement systems to match the requirements of your project.
Tips for Reading and Using Match Lines
When working with match lines, keep these points in mind:
-
Always check the sheet reference near the match line before continuing.
-
Confirm that the drawing scale is consistent across connected sheets.
-
Be careful with duplicated elements; ensure you do not build or measure them twice.
Tip
When planning a project yourself, always double-check how match lines connect on printed sheets before handing the drawings to a contractor. This small step avoids misunderstandings later on site.
Match Lines in Digital and 3D Planning Software
In modern software like Plan7Architect, large projects can be managed digitally without losing alignment. Instead of switching back and forth between physical sheets, you can zoom in and out of your project in both 2D and 3D. Match lines are still relevant when exporting or printing plans for professional use, but digital planning makes it easier to maintain full control.
The software also allows you to work seamlessly in either metric or imperial units, making it suitable for projects worldwide.
Frequently Asked Questions
Are match lines the same as break lines?
No. A break line is used to shorten or interrupt a single object, while a match line connects two drawing sheets.
Can match lines appear on any type of drawing?
Yes. Whenever a plan does not fit on one sheet, a match line is used, whether it is an architectural floor plan, a structural layout, or a civil site drawing.
Do match lines affect scale?
No. The scale remains consistent across all sheets. The match line is only a reference to show continuation, not a change in measurement.



Create Professional Floor Plans with Plan7Architect
With Plan7Architect, you can create professional floor plans that include all details such as match lines, break lines, and multiple sheets for large projects. You can switch easily between European metric units and American imperial units, depending on the standards required. The software gives you the tools to design your project in 2D and 3D, making it easier to plan and visualize every detail. If you decide to purchase, you benefit from a 14-day cancellation policy, which replaces a trial version. You can cancel your purchase at any time within this period simply by sending us an email. This makes it completely risk-free for you to try the software.
Plan your project with Plan7Architect
Plan7Architect Pro 5 for $109.99
You don’t need any prior experience because the software has been specifically designed for beginners. The planning process is carried out in 5 simple steps:
1. Draw Walls



2. Windows & Doors



3. Floors & Roof



4. Textures & 3D Objects



5. Plan for the Building Permit



6. Export the Floor Plan as a 3D Model for Twinmotion



- – Compliant with international construction standards
- – Usable on 3 PCs simultaneously
- – Option for consultation with an architect
- – Comprehensive user manual
- – Regular updates
- – Video tutorials
- – Millions of 3D objects available
Why Thousands of Builders Prefer Plan7Architect
Why choose Plan7Architect over other home design tools?





