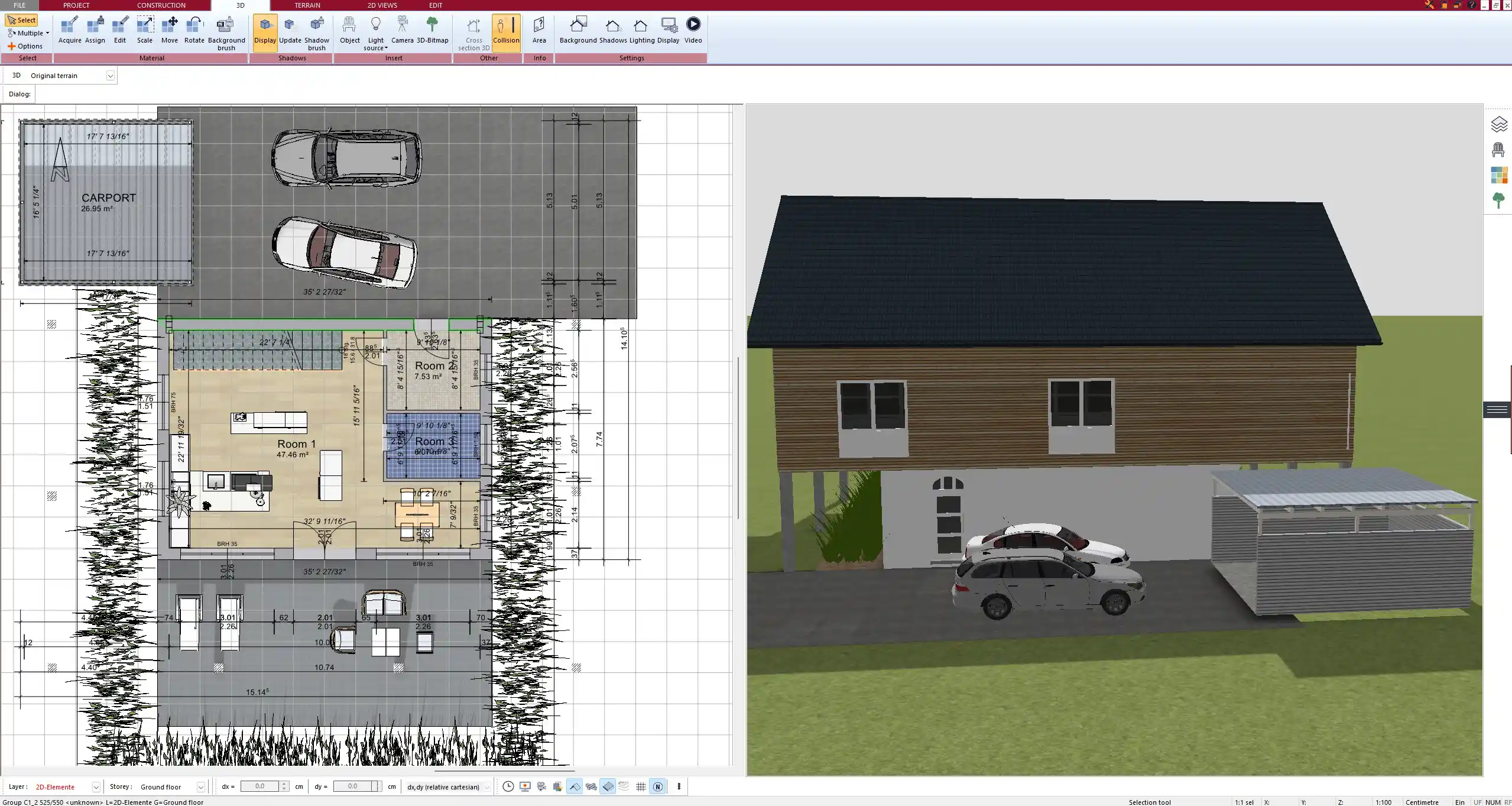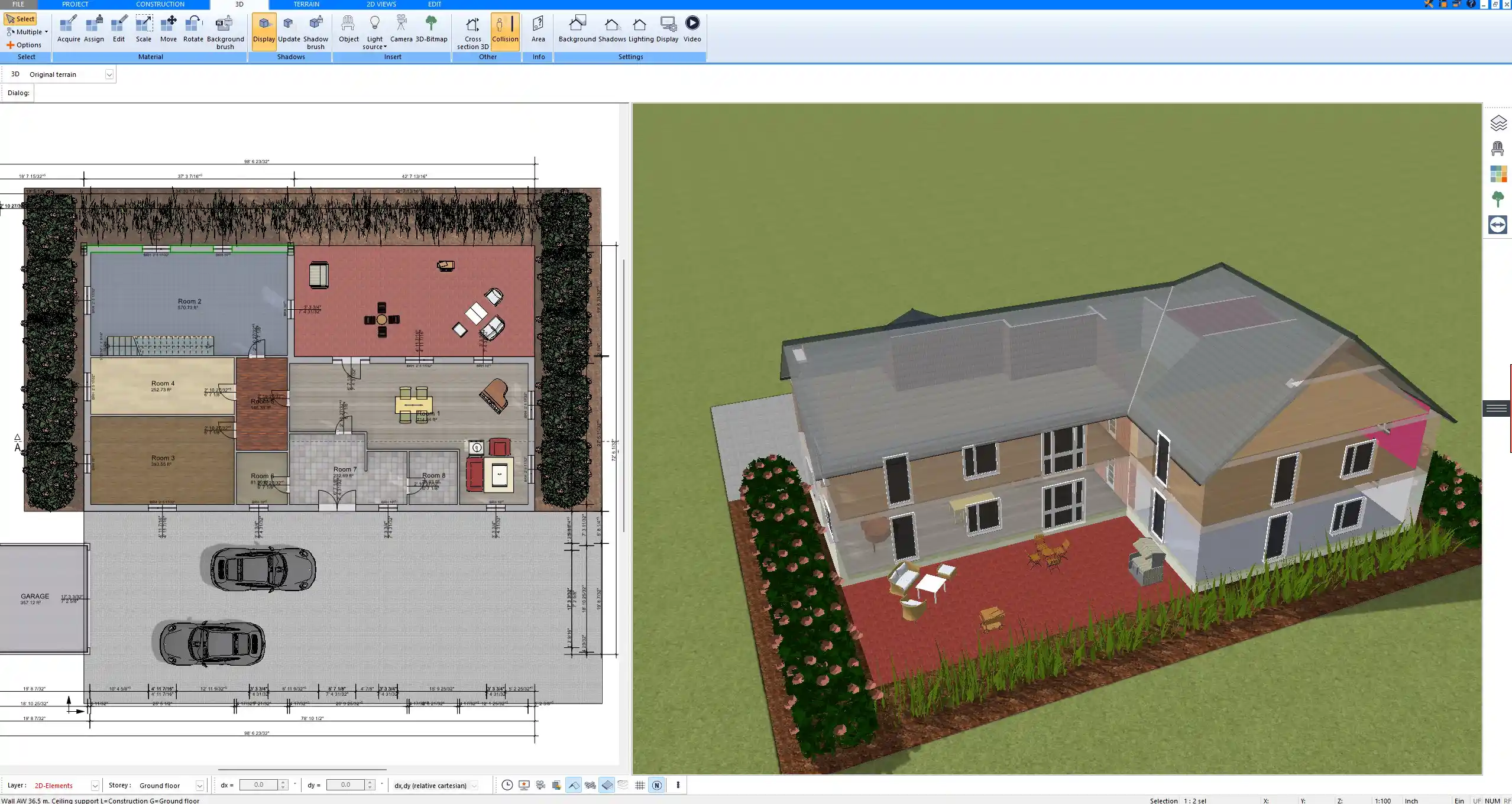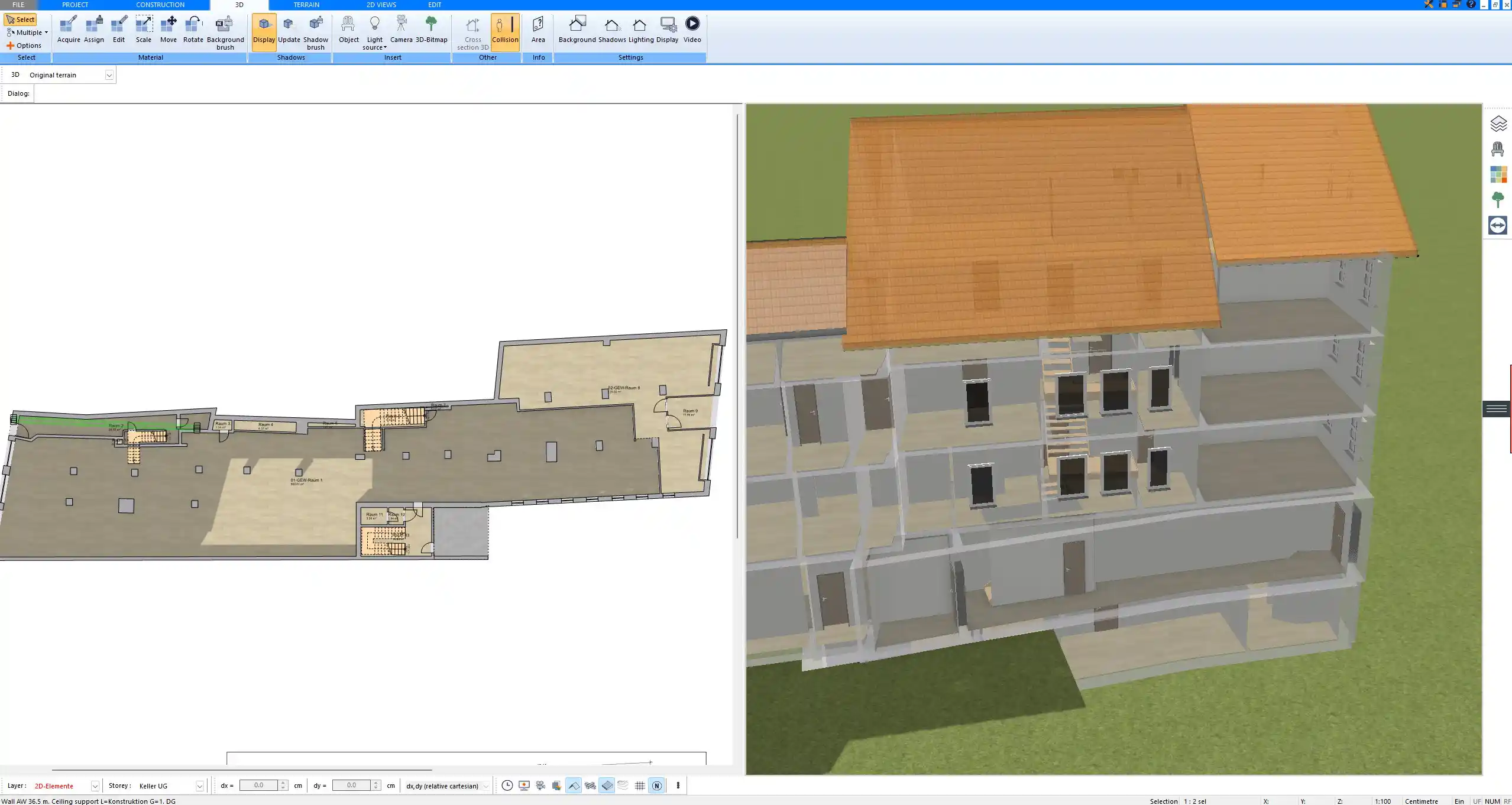The difference between construction drawings and design drawings is straightforward. Design drawings focus on presenting the overall concept and appearance of a project, while construction drawings provide the technical details needed to actually build it. Design drawings inspire and communicate ideas, construction drawings instruct and guide the building process.

What Are Design Drawings?
Purpose and Use
Design drawings are created during the early stages of a project. Their main purpose is to help visualize the architect’s or designer’s ideas and share them with clients, investors, or other decision-makers. They are not about precise details but about capturing the intended style, atmosphere, and layout of a building.
Design drawings are particularly important for:
-
Gaining client approval
-
Communicating the design vision clearly
-
Exploring different layouts and styles before making final decisions
Typical Content of Design Drawings
Design drawings often include:
-
Simple floor plans and layouts
-
Elevations and perspective views
-
3D renderings and visualizations
-
Sketches and mood boards
-
Basic scale indications, either in metric or imperial units, without full construction accuracy
Who Uses Them
Design drawings are mainly used by architects, designers, and clients. They help clients understand the project before technical work begins.
What Are Construction Drawings?
Purpose and Use
Construction drawings are created once the design phase is complete and the project is ready to be built. Their role is to provide exact technical instructions that contractors and builders must follow on site. They are also used to obtain permits and approvals in many regions. Unlike design drawings, construction drawings are detailed, precise, and often legally binding.
Typical Content of Construction Drawings
Construction drawings usually contain:
-
Detailed dimensions (metric and imperial) of every element
-
Sections and detailed elevations
-
Structural notes and schedules
-
Specifications for materials, finishes, and systems
-
Placement of utilities such as plumbing, electrical, and HVAC
-
Safety notes and code compliance instructions
Who Uses Them
Construction drawings are used by contractors, engineers, surveyors, inspectors, and construction teams. They ensure everyone involved has the same detailed set of instructions to follow.



Key Differences in a Comparison Table
| Aspect | Design Drawings | Construction Drawings |
|---|---|---|
| Purpose | Show concept and aesthetics | Provide technical building instructions |
| Detail Level | General layouts and visuals | Exact dimensions, materials, and compliance |
| Users | Architects, designers, clients | Contractors, engineers, builders |
| Timing | Early stages of project | Final stages, during construction |
| Legal Role | Not legally binding | Often legally binding and required for permits |
How Both Work Together in Real Projects
Design drawings and construction drawings are not in competition, they complement one another. A project usually begins with design drawings, where ideas are explored and agreed upon. Once the design is approved, construction drawings translate those ideas into technical instructions that builders can execute. Both stages are necessary to move smoothly from concept to reality.
Examples in Practice
Example: Living Room Remodel
-
Design drawing: a 3D visualization that shows the layout of furniture, wall colors, and the general mood of the room.
-
Construction drawing: precise dimensions of wall thicknesses (in centimeters and inches), location of electrical outlets, and window measurements.
Example: New Build Home
-
Design drawing: exterior perspective views for client approval and mood boards that capture the desired atmosphere.
-
Construction drawing: full technical floor plans with measurements, structural sections, and building details required for permits and actual construction.
Importance for Builders and Homeowners
Understanding the difference between design drawings and construction drawings is essential for both clients and professionals. Clients avoid confusion by knowing that the beautiful visualizations they first see will later be translated into precise technical instructions. Builders rely on construction drawings to execute the project correctly, ensuring safety, compliance, and accuracy. Both types of drawings make communication clearer and reduce costly mistakes on site.



Using Software for Both Types of Drawings
Modern software such as Plan7Architect allows you to create both design drawings and construction drawings within the same environment. You can switch seamlessly from conceptual 3D views to precise 2D construction plans without redrawing everything. This makes it easier to refine designs with clients and then hand over detailed drawings to contractors. Plan7Architect supports both European metric units (centimeters and meters) and American imperial units (inches and feet), so it can be used in projects worldwide.
Create Professional Floor Plans with Plan7Architect
With Plan7Architect you can create both inspiring design drawings and detailed construction drawings in one program. You can plan layouts, visualize spaces in 3D, and prepare accurate floor plans for construction, using either European or American measurement systems. The software is designed to give you professional results without unnecessary complexity. When you purchase, you also benefit from a 14-day cancellation policy that allows you to easily withdraw your order via email, replacing the need for a trial version. If you want to plan your projects quickly, precisely, and professionally, Plan7Architect is the right solution for you.
Plan your project with Plan7Architect
Plan7Architect Pro 5 for $109.99
You don’t need any prior experience because the software has been specifically designed for beginners. The planning process is carried out in 5 simple steps:
1. Draw Walls



2. Windows & Doors



3. Floors & Roof



4. Textures & 3D Objects



5. Plan for the Building Permit



6. Export the Floor Plan as a 3D Model for Twinmotion



- – Compliant with international construction standards
- – Usable on 3 PCs simultaneously
- – Option for consultation with an architect
- – Comprehensive user manual
- – Regular updates
- – Video tutorials
- – Millions of 3D objects available
Why Thousands of Builders Prefer Plan7Architect
Why choose Plan7Architect over other home design tools?





