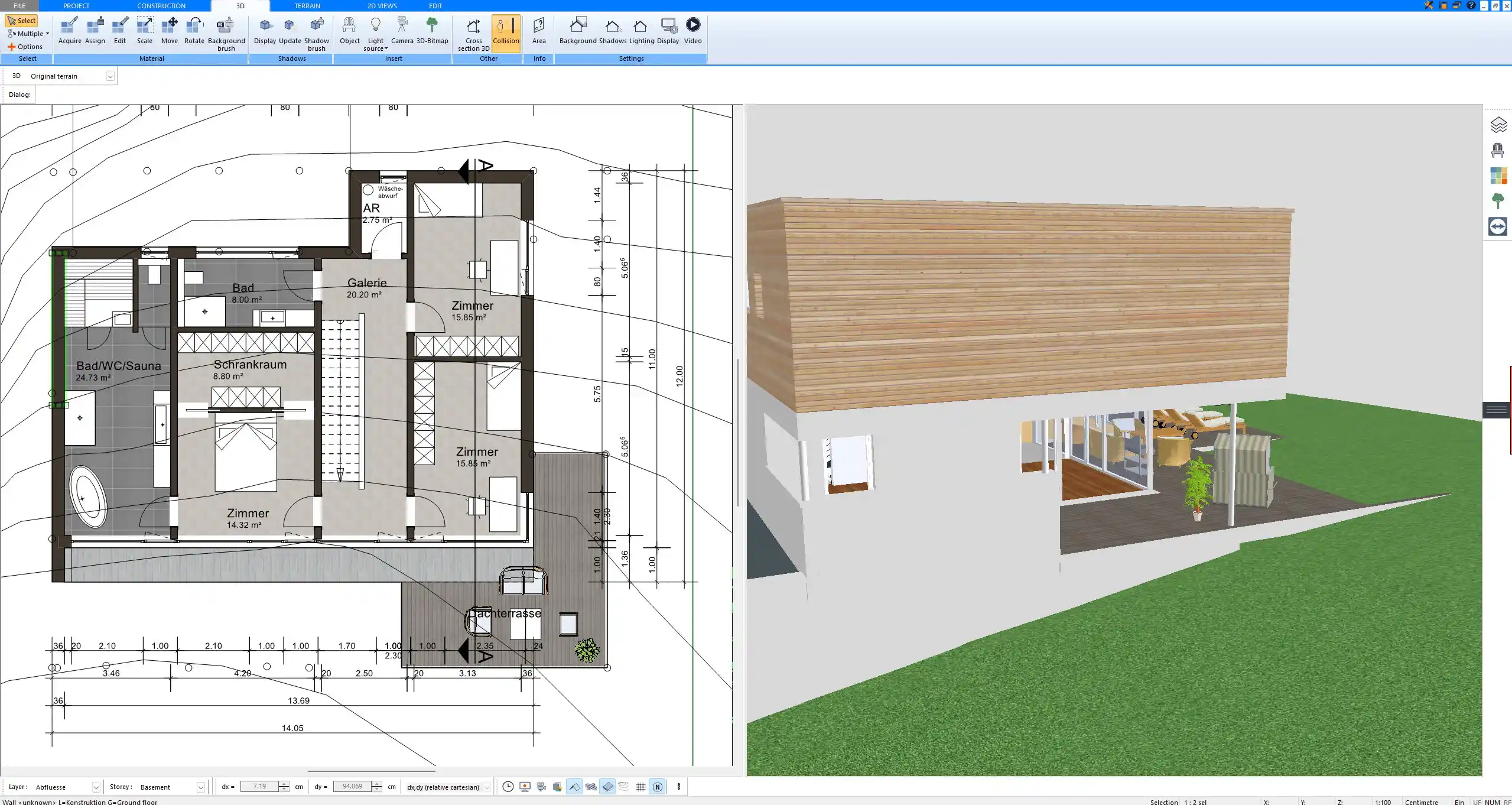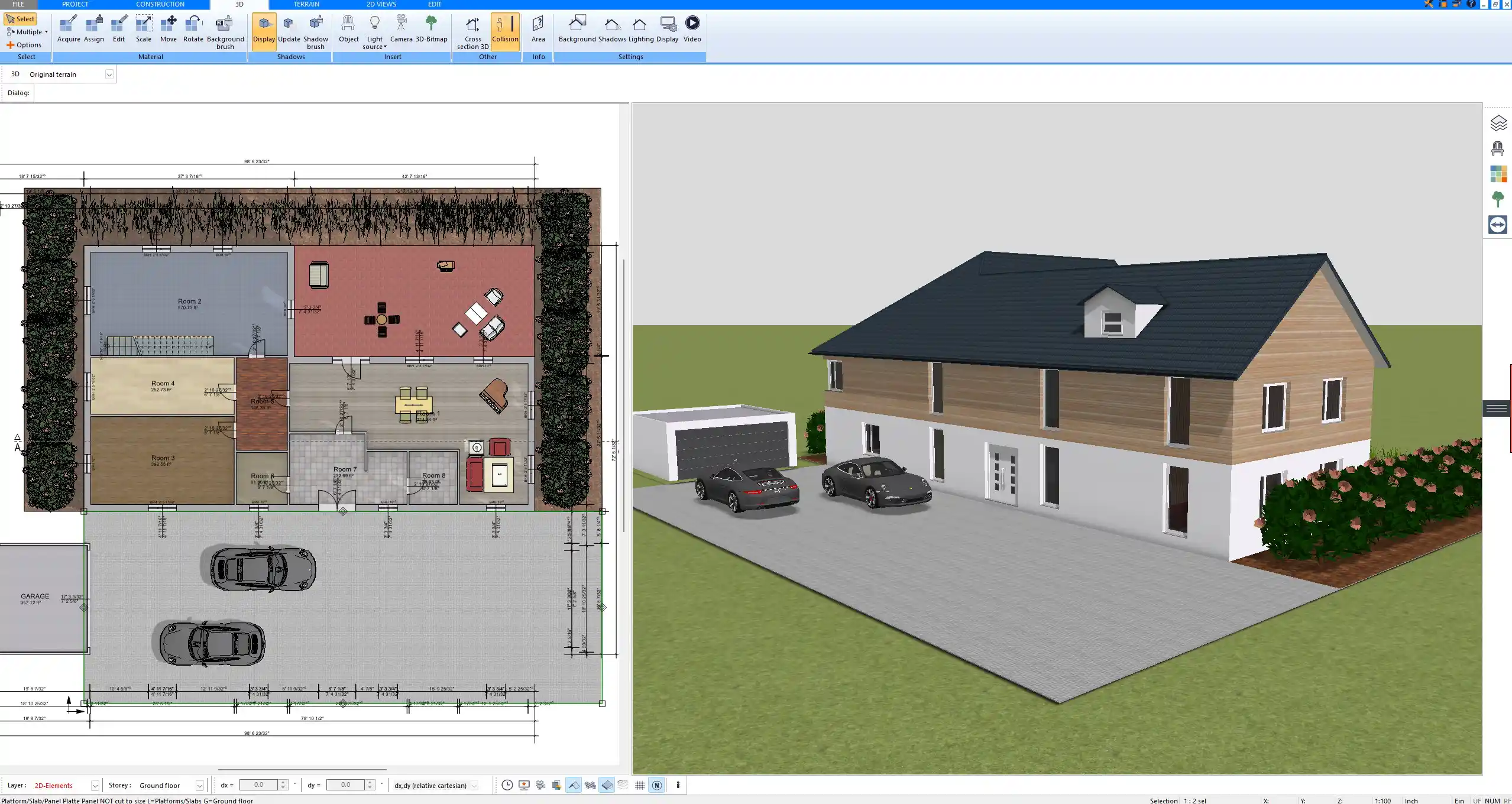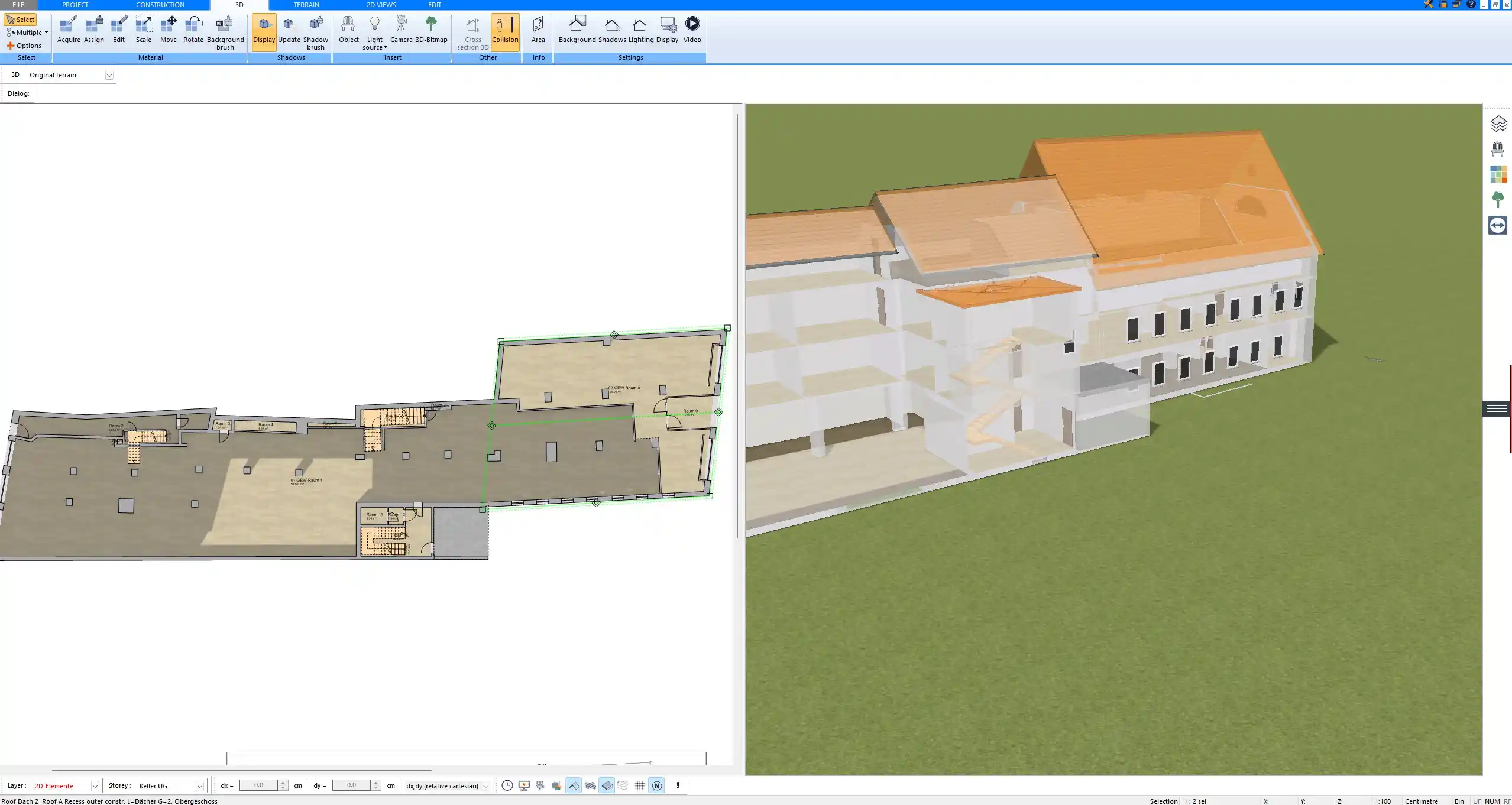The most common and reliable places to print construction drawings are:
-
Local print shops or copy centers such as Staples, Office Depot, or FedEx Office in the United States, and copy shops in Europe.
-
Specialized reprographics or blueprint printing services that focus on large-scale architectural plans.
-
Online printing services where you can upload your PDF files and have them shipped worldwide.
-
In-house printing using a plotter or large-format printer if you already own one.

What to Consider Before Printing Construction Drawings
File Formats and Software Export
Construction drawings are most commonly exported as PDF, DWG, or DXF files. PDF files are the standard for printing because they ensure the correct layout and scale. DWG and DXF formats are often used for sharing editable files with engineers or contractors. With Plan7Architect, you can export in both systems used in the United States and in Europe, so you can always provide the right format for your printer or project partner.
Paper Sizes and Standards
Different regions use different paper standards. In the United States, drawings are usually printed in ANSI or ARCH sizes. ANSI sizes range from ANSI A (8.5 x 11 in) up to ANSI E (34 x 44 in). ARCH sizes are designed specifically for architecture, such as ARCH D (24 x 36 in). In Europe and most other countries, the ISO A-series is standard, ranging from A4 (210 x 297 mm) to A0 (841 x 1189 mm).
When preparing your drawings, always check which format your print shop supports and make sure your file matches that size.
| Region | Common Standard | Typical Large Format Sizes |
|---|---|---|
| United States | ANSI / ARCH | ANSI D (22 x 34 in), ARCH D (24 x 36 in), ANSI E (34 x 44 in) |
| Europe & International | ISO A-series | A1 (594 x 841 mm), A0 (841 x 1189 mm) |
Scale and Accuracy
Your drawings must always be printed to scale. In Europe, scales like 1:50 or 1:100 are common. In the United States, scales such as 1/4″ = 1′-0″ or 1/8″ = 1′-0″ are standard. When you export a drawing, double-check the settings to confirm that scaling is correct before printing. A mistake here can make a drawing unusable on-site.
Color vs. Black & White Printing
Most construction drawings are printed in black and white, which is usually cheaper. However, in some cases color printing is useful. For example, if you want to highlight plumbing lines, electrical circuits, or landscaping areas, color prints can make your plans much easier to understand for everyone involved.
Local Printing Options
Local print shops and copy centers are often the fastest solution. You can bring your PDF file on a USB stick or email it to the shop. They will print it in the correct format and you can pick it up the same day. This is especially useful for last-minute revisions or small quantities.
The main advantage is speed and personal support. However, smaller shops may not always offer very large formats or specialized paper types.
Online Printing Options
Online printing services let you upload your construction drawings directly. You select the paper size, paper quality, and whether you need color or black and white. The service then prints and ships the drawings to your address.
This is convenient if you do not have a local print shop nearby or if you need multiple copies for a team spread across different locations. The only drawback is that shipping takes time, so you should plan ahead.



Professional Reprographics Services
Reprographics services specialize in blueprint and construction drawing printing. They are ideal if you need very large quantities, unusual sizes, or additional services such as lamination, folding, or binding. Many also offer delivery directly to construction sites. This is often the best choice for contractors, architects, and construction companies who need professional results with fast turnaround.
Printing at Home or in the Office
If you frequently need to print construction drawings, investing in a plotter or large-format inkjet printer can be worthwhile. With such a device you can print whenever you want without waiting for external services.
However, you should keep in mind that maintenance, ink, and special paper can be expensive. This option is most practical for offices or professionals who print large drawings on a regular basis.
Tips for Printing Construction Drawings
-
Always preview your file before printing to confirm scale and layout.
-
If you are unsure, ask for a small test print to check line thickness and readability.
-
Save your files in multiple formats, especially PDF for print and DWG for further editing.
-
Label your files clearly with project name, date, and revision number to avoid confusion.



Create Professional Floor Plans with Plan7Architect
With Plan7Architect you can not only design and plan construction drawings in detail, but also export them in exactly the right format and unit system for printing. You can switch between European metric units and American imperial units at any time, making the software flexible for international projects. Whether you want to prepare detailed floor plans, structural layouts, or outdoor designs, everything can be created professionally and then sent to print in the correct scale and paper size.
When purchasing Plan7Architect, you benefit from a 14-day right of withdrawal. You can easily cancel your purchase via email if you are not satisfied. This replaces the need for a trial version and gives you complete peace of mind.
Plan your project with Plan7Architect
Plan7Architect Pro 5 for $109.99
You don’t need any prior experience because the software has been specifically designed for beginners. The planning process is carried out in 5 simple steps:
1. Draw Walls



2. Windows & Doors



3. Floors & Roof



4. Textures & 3D Objects



5. Plan for the Building Permit



6. Export the Floor Plan as a 3D Model for Twinmotion



- – Compliant with international construction standards
- – Usable on 3 PCs simultaneously
- – Option for consultation with an architect
- – Comprehensive user manual
- – Regular updates
- – Video tutorials
- – Millions of 3D objects available
Why Thousands of Builders Prefer Plan7Architect
Why choose Plan7Architect over other home design tools?





