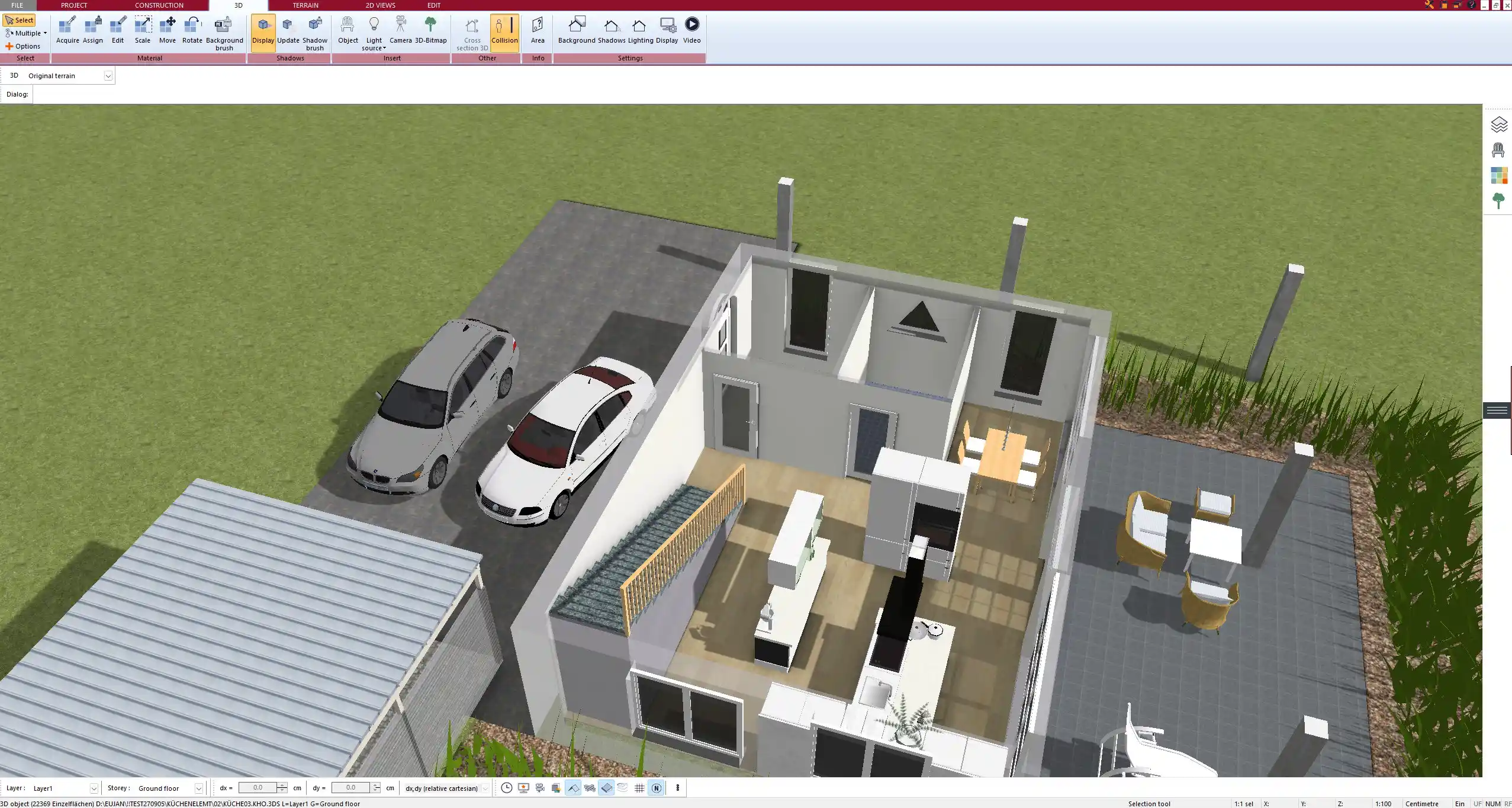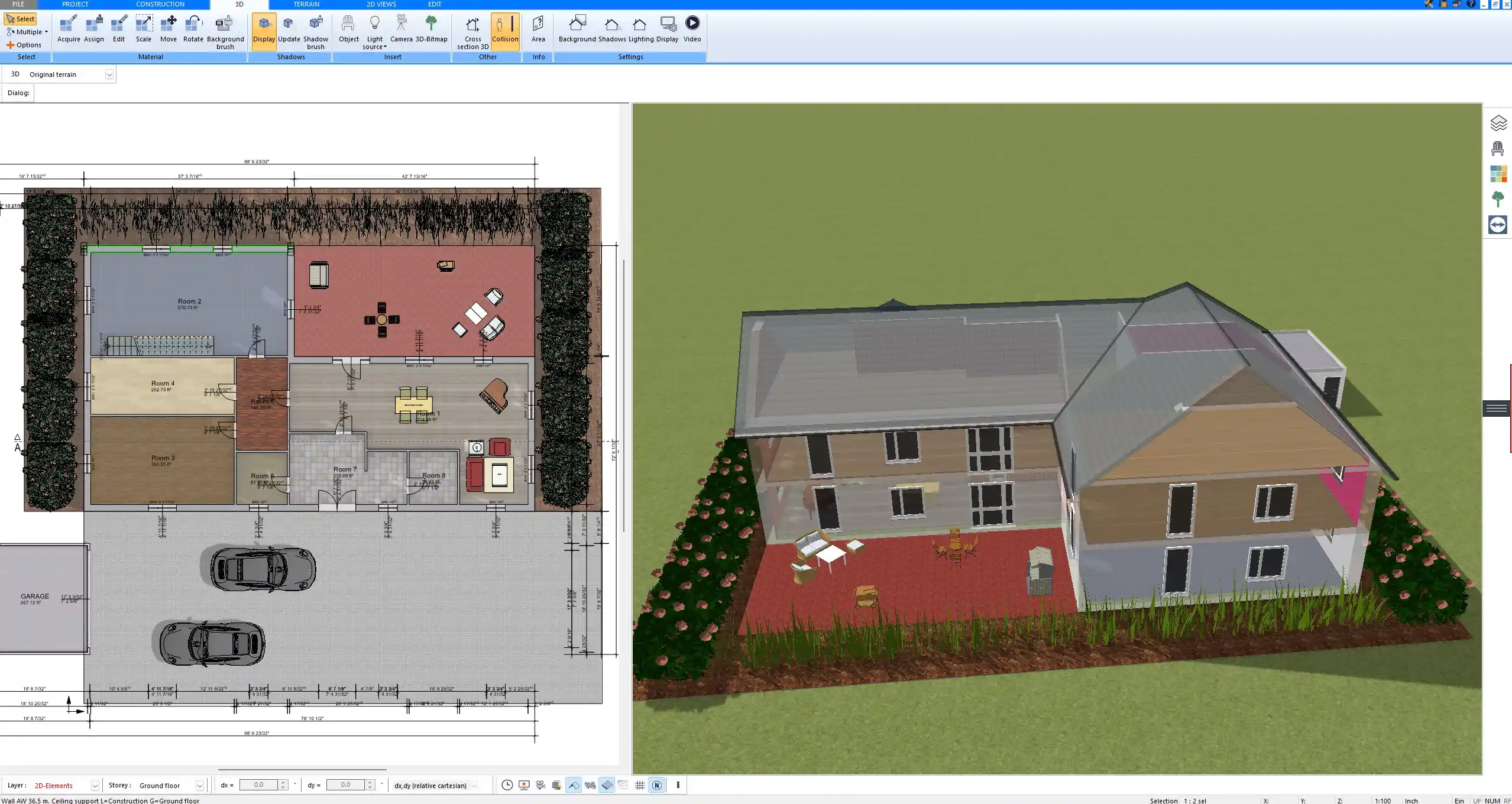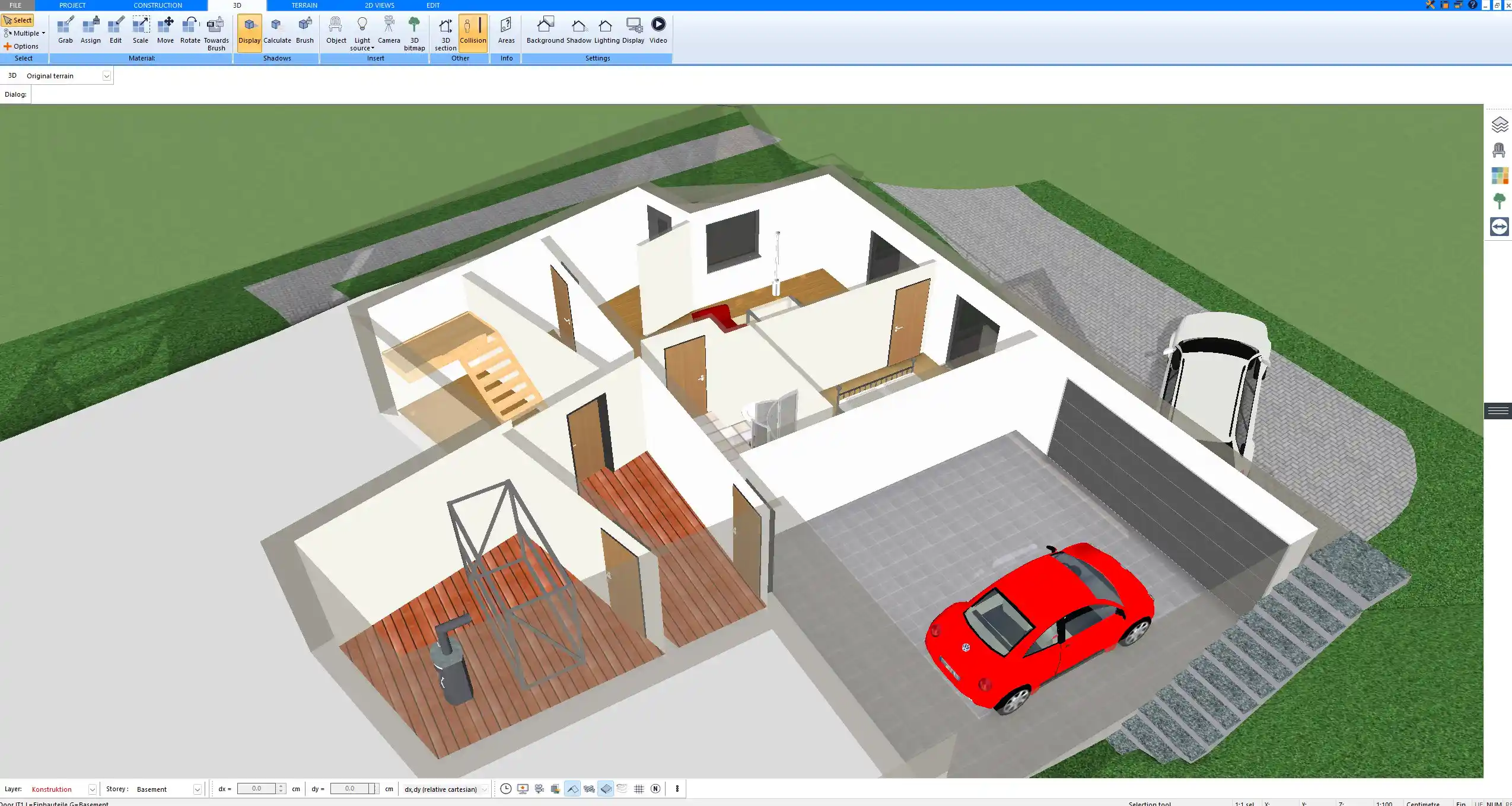The size of a home gym depends mainly on how much equipment you want to use and how versatile your workouts should be. As a general guide:
-
Small home gym: 10 to 15 m² (110 to 160 sq ft) – enough for essentials like a treadmill, a bench, and free weights.
-
Medium home gym: 15 to 25 m² (160 to 270 sq ft) – allows you to combine cardio machines with strength training equipment.
-
Large home gym: 25 to 40 m² (270 to 430 sq ft) – offers space for multiple machines, a power rack, free weight zones, and a stretching area.
You do not need a massive room, but careful planning of the layout makes all the difference.

Factors That Influence the Needed Size
When planning a home gym, the required space depends on more than just the equipment list.
-
Training goals: cardio, strength training, functional fitness, or a mix.
-
Number of users: one person or several family members.
-
Equipment types: large cardio machines or smaller free weights.
-
Movement space: room for stretching, floor exercises, and safety.
-
Ceiling height: critical for treadmills, pull-up bars, and squat racks.
A well-designed home gym is not only about square meters or square feet but also about how efficiently you use them.
Space Requirements by Equipment
Every piece of equipment requires its own footprint. If you underestimate this, the room will quickly feel cramped.
| Equipment | Recommended space |
|---|---|
| Treadmill, bike, rowing machine | 2–3 m² (20–30 sq ft) |
| Weight bench with rack | 4–6 m² (40–65 sq ft) |
| Squat rack or power cage | 6–8 m² (65–85 sq ft) |
| Multi-gym machine | 4–6 m² (40–65 sq ft) |
| Functional / free space for yoga, HIIT, stretching | At least 4 m² (40 sq ft) |
Tip: Do not just measure the machine itself. Add clearance space around it for safe access and free movement.
Layout and Design Tips
Arranging a home gym correctly is just as important as choosing the right equipment.
-
Leave at least 60 to 90 cm (2 to 3 ft) of clearance around each machine.
-
Install racks or shelves for weights and accessories to avoid clutter.
-
Use shock-absorbing flooring that also protects your home.
-
Ensure proper ventilation and lighting to create a motivating atmosphere.
-
Add mirrors to control form and make the room appear larger.
Tip: If the room is small, wall-mounted hooks or foldable benches save valuable space.



Example Home Gym Sizes
To give you a better picture, here are some practical examples:
-
Compact apartment gym: 12 m² (130 sq ft) – treadmill, small bench, dumbbells, yoga mat.
-
Garage gym: 20–25 m² (215–270 sq ft) – power rack, bench, barbell set, and one cardio machine.
-
Basement gym: 30–40 m² (320–430 sq ft) – divided into cardio, strength, and functional training zones.
Tip: Always think about storage solutions. Even a compact gym can feel organized if everything has its place.
Planning Your Home Gym with Software
When designing a home gym, it is easy to underestimate how much space machines and free zones really take. With planning software, you can:
-
Visualize equipment placement in 2D and 3D.
-
Check ceiling height and doorway space before buying.
-
Try different layouts and compare them instantly.
-
Plan with either metric (m²) or imperial (sq ft) measurements depending on your preference.
This avoids costly mistakes and helps you design a gym that feels balanced and comfortable.



Plan Your Home Gym Professionally with Plan7Architect
With the Plan7Architect software, you can create professional floor plans for your home gym and see in advance how much space you really need. You can arrange treadmills, squat racks, benches, and free zones in both 2D and 3D, and switch between European and American units depending on what you are used to. This makes it easy to design exactly the gym that fits your training style and available space. If you purchase the software, you also benefit from a 14-day right of withdrawal, which means you can cancel your order easily by email. This replaces the need for a trial version and gives you complete security.
Plan your project with Plan7Architect
Plan7Architect Pro 5 for $119.99
You don’t need any prior experience because the software has been specifically designed for beginners. The planning process is carried out in 5 simple steps:
1. Draw Walls



2. Windows & Doors



3. Floors & Roof



4. Textures & 3D Objects



5. Plan for the Building Permit



6. Export the Floor Plan as a 3D Model for Twinmotion



- – Compliant with international construction standards
- – Usable on 3 PCs simultaneously
- – Option for consultation with an architect
- – Comprehensive user manual
- – Regular updates
- – Video tutorials
- – Millions of 3D objects available
Why Thousands of Builders Prefer Plan7Architect
Why choose Plan7Architect over other home design tools?






