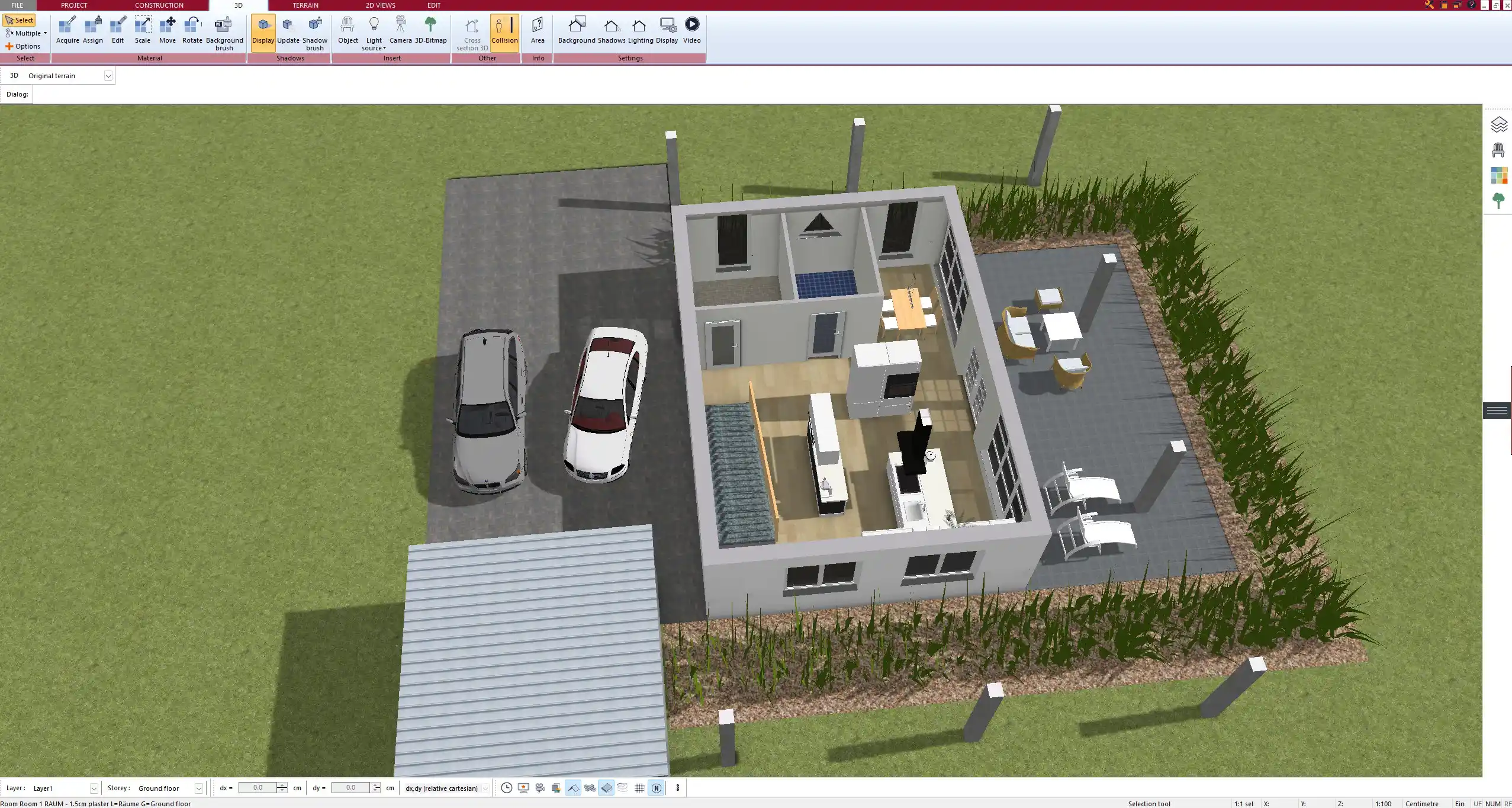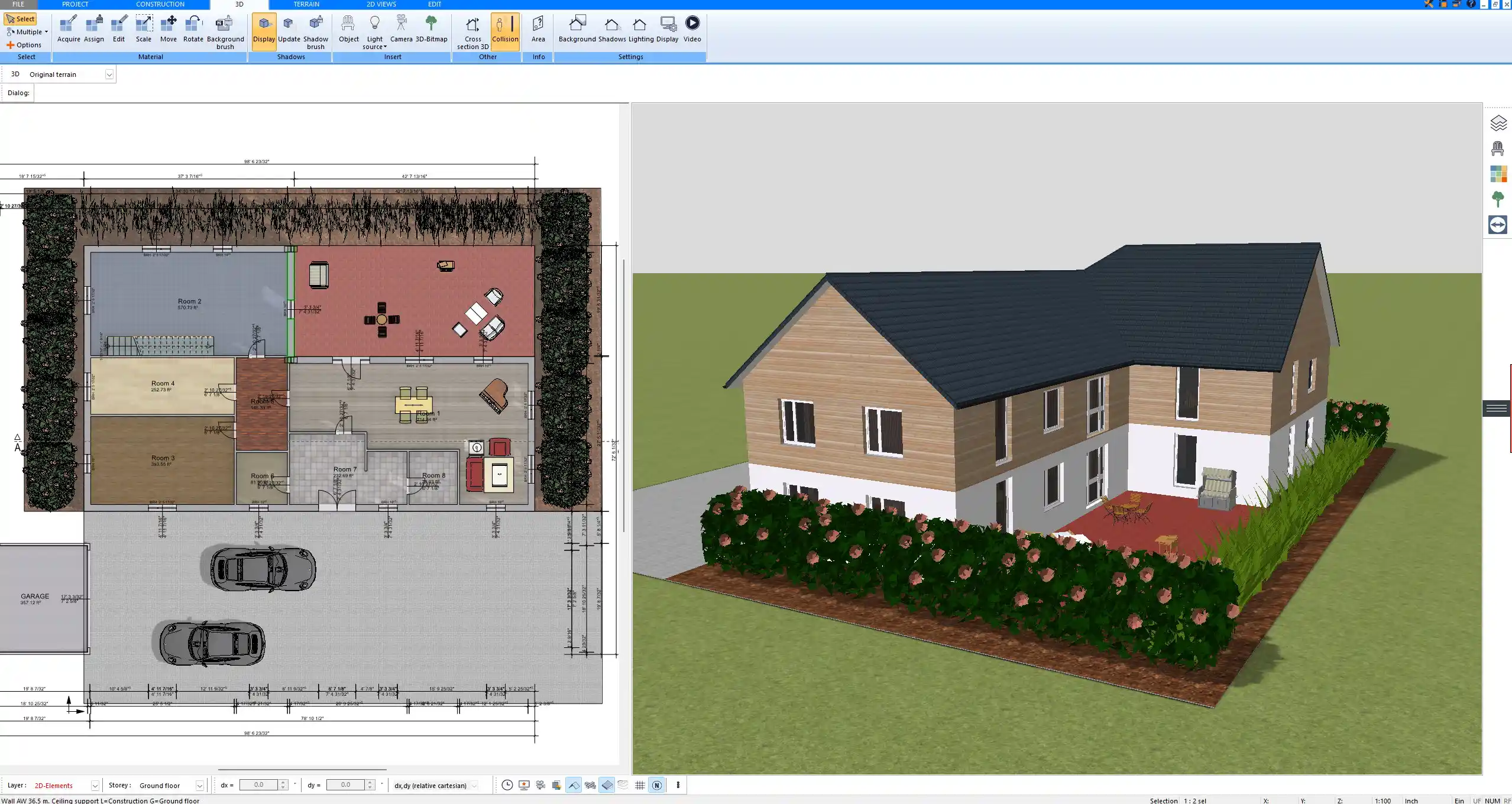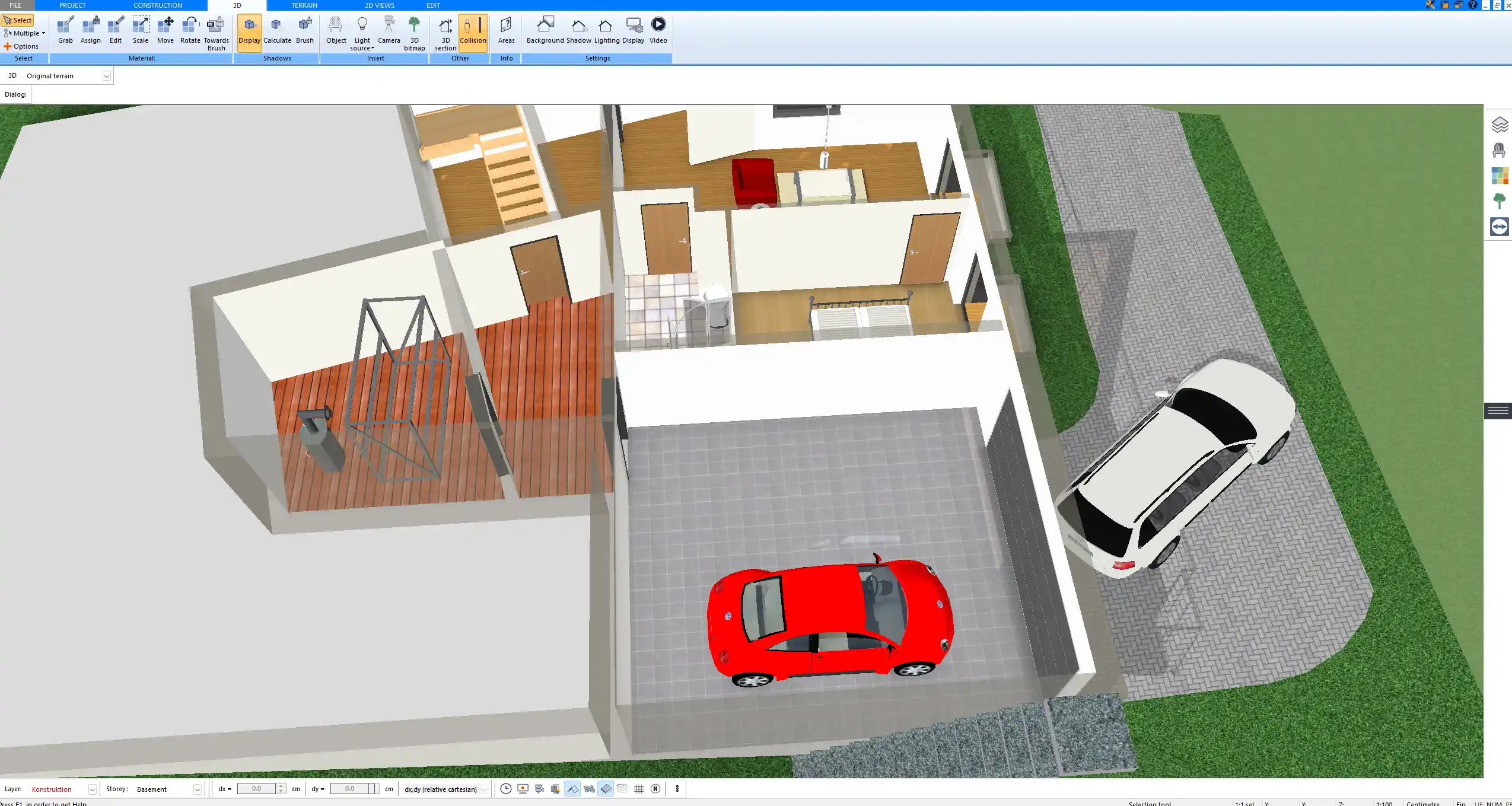The size of a hallway or foyer should never be underestimated, as it sets the tone for the entire home. For a functional minimum, you should plan at least 1.2 to 1.5 meters (4 to 5 feet) in width and about 1.5 to 2 meters (5 to 6.5 feet) in depth. This allows a single person to enter comfortably, remove shoes, and hang a coat. For a comfortable and standard size, especially for families, hallways usually range from 1.8 to 2.2 meters (6 to 7 feet) in width and 2.5 to 3 meters (8 to 10 feet) in depth. If you want a spacious and representative foyer, plan at least 2.5 to 3.5 meters (8 to 12 feet) in width and 3.5 to 5 meters (12 to 16 feet) in depth. With Plan7Architect software, you can test all these dimensions in both metric and imperial units, depending on where you live.

Recommended Sizes for a Hallway or Foyer
Minimum Functional Size
A minimum-size hallway is enough for one person to enter, close the door, and remove shoes without feeling cramped. It works well for small apartments or narrow houses where space is limited.
Recommended dimensions:
-
Width: 1.2 to 1.5 meters (4 to 5 feet)
-
Depth: 1.5 to 2 meters (5 to 6.5 feet)
This setup is practical but not spacious. You will have little room for furniture, so stick to essentials like a narrow coat rack or wall hooks.
Comfortable Standard Size
The standard size feels far more inviting and allows multiple people to enter at once. You can integrate storage furniture like a bench or shoe cabinet. This layout is ideal for most modern family homes.
Recommended dimensions:
-
Width: 1.8 to 2.2 meters (6 to 7 feet)
-
Depth: 2.5 to 3 meters (8 to 10 feet)
This size strikes a balance between practicality and comfort. It provides enough room for storage and still leaves space for moving around without obstruction.
Spacious Hallway for Larger Homes
A generous entrance creates a welcoming atmosphere and often serves as a connecting area to other rooms. In larger homes or villas, it can also include decorative elements and comfortable furniture.
Recommended dimensions:
-
Width: 2.5 to 3.5 meters (8 to 12 feet)
-
Depth: 3.5 to 5 meters (12 to 16 feet)
This type of hallway works well if you want to make the entrance a real design feature. It allows for statement lighting, larger wardrobes, or even seating areas.
Factors That Influence Hallway Size
Several factors determine how much space you should dedicate to your hallway:
-
Type of home: apartments often need compact solutions, while detached houses allow for larger foyers
-
Number of residents: families with children usually require more space for coats and shoes
-
Style preference: minimalists may prefer smaller functional spaces, while others want a representative, open foyer
-
Furniture: think about what you want to include, from benches and shoe storage to built-in wardrobes
-
Connections: open-plan homes may blend the hallway with the living room, requiring a larger area



Practical Planning Tips
When planning a hallway, it is important to consider more than just size.
-
Door clearance: ensure that entrance and interior doors can be opened without blocking each other
-
Storage solutions: built-in wardrobes or multifunctional furniture help keep the space tidy
-
Lighting: natural light is ideal, but if not possible, use bright and welcoming artificial light
-
Flooring: choose durable and easy-to-clean surfaces such as tiles, vinyl, or sealed wood
Tip: With Plan7Architect you can design hallways in 2D and instantly view them in 3D. This makes it easy to test different dimensions and furniture arrangements to see if the entrance feels spacious enough before committing to the final plan.
Common Mistakes to Avoid
Many hallways fail because of poor planning. These are the most common errors:
-
Making the hallway too narrow, which creates bottlenecks
-
Forgetting storage, leading to constant clutter
-
Over-decorating small foyers, which reduces usable space
-
Ignoring accessibility, since wheelchair users need at least 1.2 meters (4 feet) clear width



Example Hallway Layouts by Home Size
| Home Type | Typical Hallway Size |
|---|---|
| Small apartment | 2 to 3 square meters (20 to 30 square feet) |
| Medium single-family home | 4 to 6 square meters (40 to 65 square feet) |
| Large villa | 8 to 12 square meters (85 to 130 square feet) |
Plan your project with Plan7Architect
Plan7Architect Pro 5 for $109.99
You don’t need any prior experience because the software has been specifically designed for beginners. The planning process is carried out in 5 simple steps:
1. Draw Walls



2. Windows & Doors



3. Floors & Roof



4. Textures & 3D Objects



5. Plan for the Building Permit



6. Export the Floor Plan as a 3D Model for Twinmotion



- – Compliant with international construction standards
- – Usable on 3 PCs simultaneously
- – Option for consultation with an architect
- – Comprehensive user manual
- – Regular updates
- – Video tutorials
- – Millions of 3D objects available
Why Thousands of Builders Prefer Plan7Architect
Why choose Plan7Architect over other home design tools?





