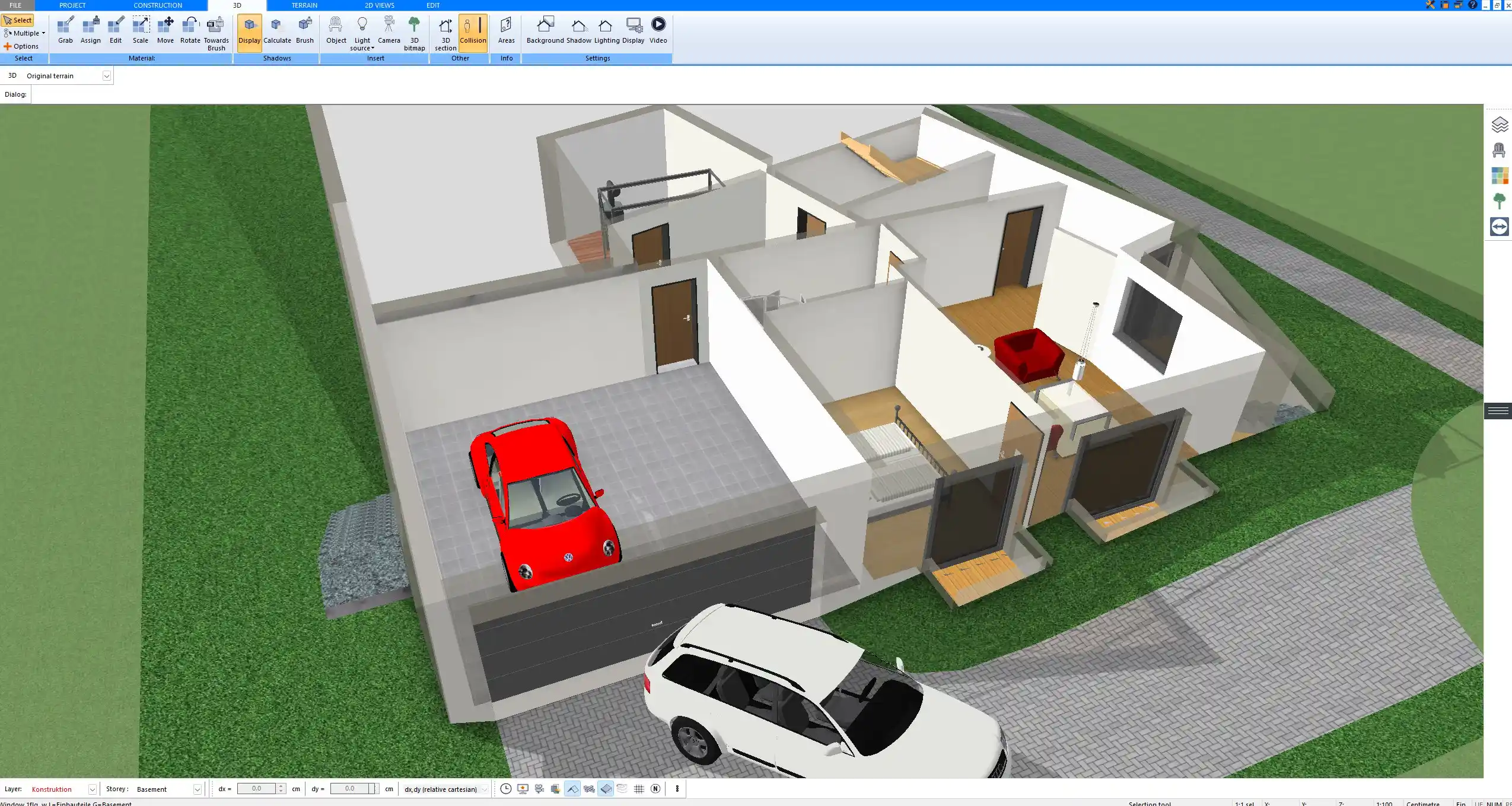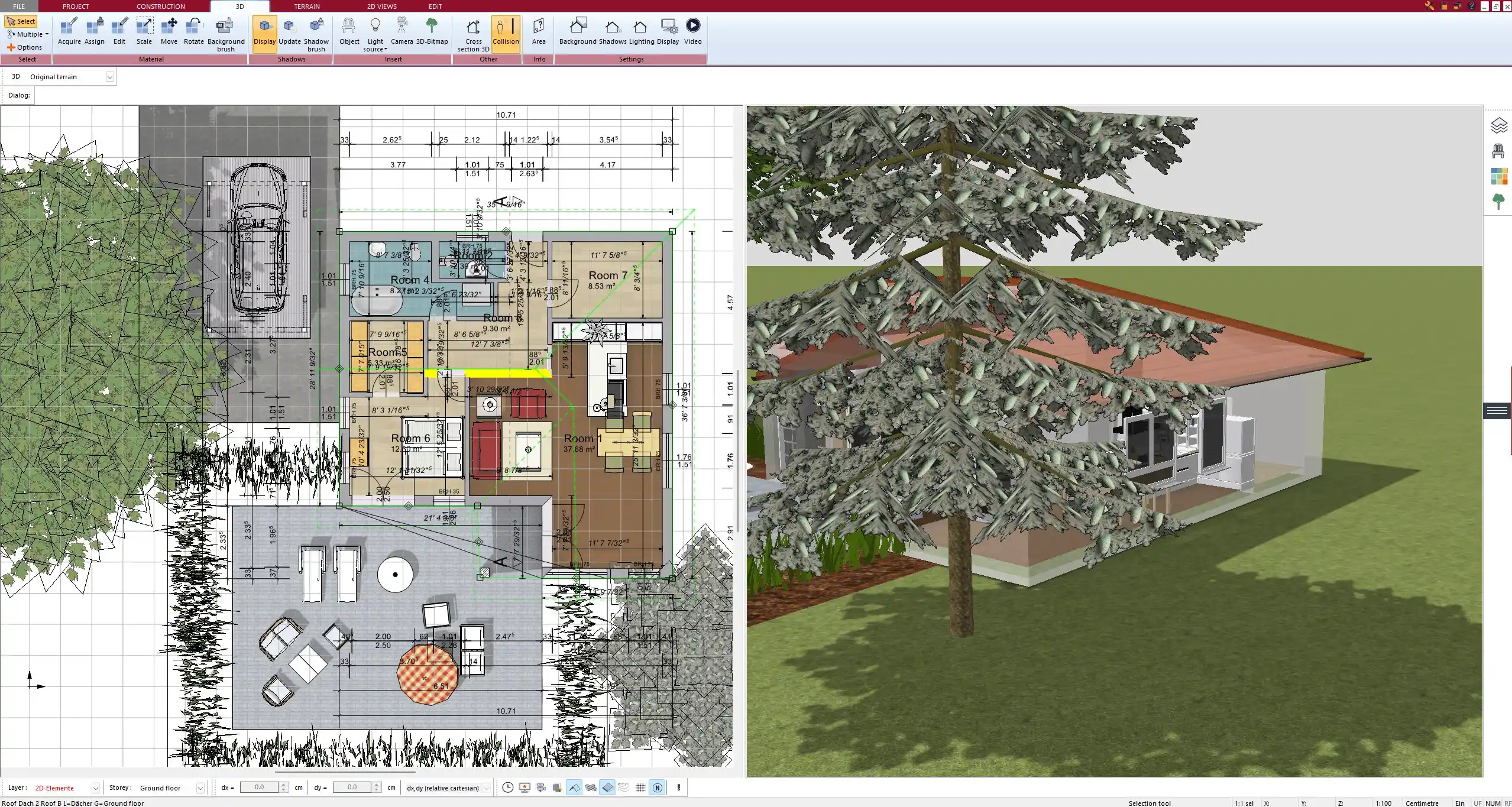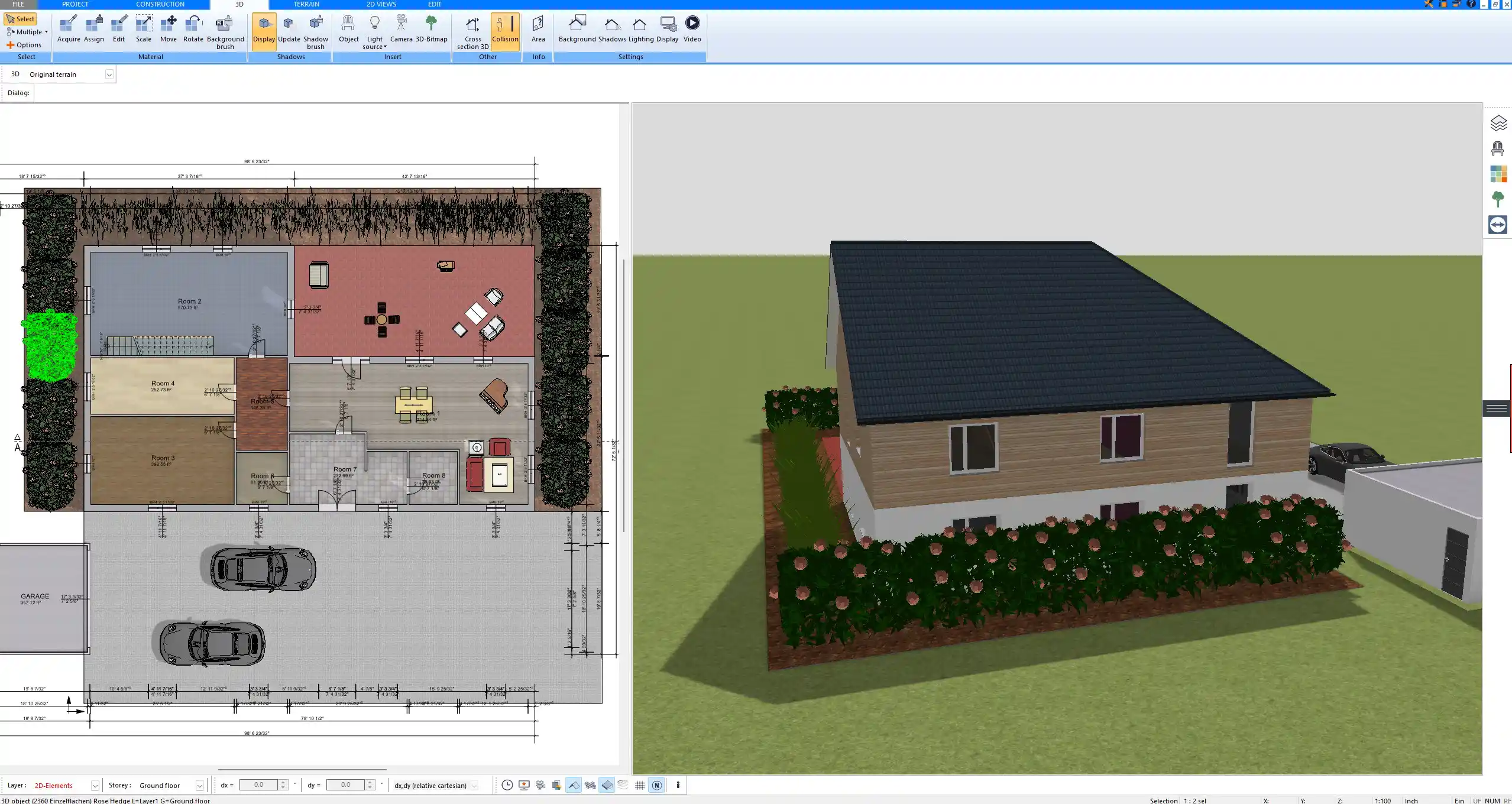For a practical guest bedroom, plan around 10–12 m² (approximately 110–130 sq ft). For a comfortable, flexible space that fits a double bed and storage, target 12–15 m² (approximately 130–160 sq ft). For a spacious guest suite with a desk or seating area, aim for 15–20 m² (approximately 160–215 sq ft). You can plan and document all dimensions in either m² or sq ft in Plan7Architect, switching units as needed.
Tip
If your home is compact, prioritize a smart layout over raw size. A well-planned 11 m² (≈120 sq ft) room can feel better than a poorly arranged 14 m² (≈150 sq ft) room.
Key Factors That Influence Guest Room Size

Purpose of the Guest Room
-
Occasional overnight stays: size can be on the smaller end; focus on a great bed, lighting, and minimal storage.
-
Mixed use (home office or hobby): plan extra depth for a desk and clearances; consider fold-away furniture.
-
Long-term guests (family visits, au pair): provide wardrobe space, a comfortable chair, and room for a suitcase stand.
Available Space in the House
-
Smaller apartments: consider a single or full bed, wall storage, and sliding doors to save swing space.
-
Larger homes: add a work surface and a small lounge chair to make the room welcoming without crowding adjacent rooms.
Type of Guests
-
Solo guests: a single/twin or full bed is usually adequate with a compact wardrobe.
-
Couples: a queen bed with side access on both sides improves comfort.
-
Elderly guests: allow wider walkways and avoid tight corners; consider a bed height that is easy to get in and out of.
Layout Considerations
Essential Furniture
-
Bed (single/twin, full/double, queen) with access on at least one long side; for couples, access on both sides.
-
Closed wardrobe or tall cabinet; add a luggage rack to keep suitcases off the floor.
-
Bedside tables or wall-mounted shelves; dimmable bedside lighting.
-
Optional compact desk (depth 50–60 cm / ≈20–24 in) and a supportive chair.
-
Blackout curtains or blinds; at least two conveniently placed power outlets plus USB where possible.



Circulation Space
-
Bedside clearance: 60–76 cm (≈24–30 in) on each accessible side feels comfortable; 45–50 cm (≈18–20 in) works in tight rooms on the wall side.
-
Foot-of-bed clearance: 76–90 cm (≈30–36 in) for easy movement and drawer access.
-
Main walkway to door/window/wardrobe: 90 cm (≈36 in).
-
Door swing zone: keep 80–90 cm (≈32–36 in) clear; consider sliding doors to reclaim space.
-
Desk working zone: 90 cm (≈36 in) behind the chair to sit and stand comfortably.
Tip
Mount wardrobes with sliding doors to avoid door-swing conflicts and to keep the walkway clear in rooms under 12 m² (≈130 sq ft).
Guest Room Size Examples (Practical Ranges)
-
Small guest room (10–12 m² / ≈110–130 sq ft)
Fits a single/twin or full bed, a slim wardrobe (60 cm / ≈24 in depth), and one bedside table. Keep furniture on one wall to maintain a clear walkway. -
Standard guest room (12–15 m² / ≈130–160 sq ft)
Comfortable for a queen bed, two bedside tables, a standard wardrobe, and a compact desk or luggage stand. -
Large guest room (15–20 m² / ≈160–215 sq ft)
Allows a queen bed, generous wardrobe, proper desk, reading chair, and possibly a dresser without crowding.
Size–Layout–Furniture Reference Table
| Room size (m² / sq ft) | Typical bed option | Wardrobe/storage | Desk option | Recommended clearances (min) |
|---|---|---|---|---|
| 10–11 m² / ≈110–120 sq ft | Single/Twin or Full | Slim wardrobe or cabinet | Fold-down or wall desk | 60 cm beside bed; 76 cm at foot; 80 cm door zone |
| 12–13 m² / ≈130–140 sq ft | Full or Queen | Standard wardrobe | Compact desk (50–60 cm depth) | 60–76 cm beside bed; 76–90 cm foot clearance |
| 14–15 m² / ≈150–160 sq ft | Queen | Standard wardrobe + dresser | Compact desk + chair | 76–90 cm main walkway |
| 16–20 m² / ≈170–215 sq ft | Queen (or King where space allows) | Large wardrobe + dresser | Full desk | 90 cm walkway; 90 cm behind desk chair |
Note
Bed sizes vary by region. When you place a bed in Plan7Architect, check the exact mattress dimensions in your market and keep the clearances above to preserve comfort.
Tips for Designing a Functional Guest Room
-
Choose light, neutral finishes that most guests find calming; add color with textiles that are easy to swap.
-
Use multi-functional furniture: a storage bed, ottoman with storage, or a wall-mounted fold-down desk.
-
Provide task, ambient, and bedside lighting on separate switches or dimmers.
-
Keep cable management tidy and offer obvious charging locations near the bed.
-
Add a mirror large enough for dressing; wall-mount to save floor space.
-
Place hooks behind the door and a luggage rack to keep suitcases off the floor.
-
Ensure ventilation and consider a small, quiet fan or air purifier in warm climates.
-
Include blackout or dim-out options to help guests sleep across time zones.
Tip
A simple welcome shelf with spare towels, a water carafe, and a small notecard with Wi-Fi details elevates even a compact room.
Planning a Guest Room with Plan7Architect
-
Sketch and compare variants in 2D and 3D to see exactly how beds, wardrobes, and desks fit at your target size.
-
Switch between square meters and square feet to match your region or audience when sharing plans.
-
Use drag-and-drop furniture with accurate footprints to confirm real-world clearances around beds and doors.
-
Duplicate a floor plan to test small vs. standard vs. large scenarios and pick the best layout for your home.
-
Generate dimensioned views and room labels so installers and family members understand the plan instantly.



Minimum Practical Dimensions (At-a-Glance)
| Element | Minimum recommended dimension |
|---|---|
| Bedside clearance (each accessible side) | 60–76 cm / ≈24–30 in |
| Foot-of-bed clearance | 76–90 cm / ≈30–36 in |
| Main walkway | 90 cm / ≈36 in |
| Wardrobe depth (hinged doors) | 60 cm / ≈24 in |
| Wardrobe door swing clearance | 60–80 cm / ≈24–32 in |
| Desk depth | 50–60 cm / ≈20–24 in |
| Space behind desk chair | 90 cm / ≈36 in |
What I Prioritize When I Plan Guest Rooms
-
I start by fixing the bed orientation so the headboard faces a solid wall and there is at least one clear side pathway.
-
I anchor storage on the same wall line as the bed to keep a single, generous walkway.
-
I test three furniture scales: slim, standard, and generous; then I choose the smallest scale that still meets comfort targets.
-
I confirm door swings and window access last, then place bedside lighting exactly where a guest reaches first thing in the morning.
Tip
If you are debating between a larger bed and better clearances, choose better clearances. Guests value easy movement and a tidy layout more than an oversized mattress in a cramped room.
Plan your project with Plan7Architect
Plan7Architect Pro 5 for $129.99
You don’t need any prior experience because the software has been specifically designed for beginners. The planning process is carried out in 5 simple steps:
1. Draw Walls



2. Windows & Doors



3. Floors & Roof



4. Textures & 3D Objects



5. Plan for the Building Permit



6. Export the Floor Plan as a 3D Model for Twinmotion



- – Compliant with international construction standards
- – Usable on 3 PCs simultaneously
- – Option for consultation with an architect
- – Comprehensive user manual
- – Regular updates
- – Video tutorials
- – Millions of 3D objects available
Why Thousands of Builders Prefer Plan7Architect
Why choose Plan7Architect over other home design tools?





