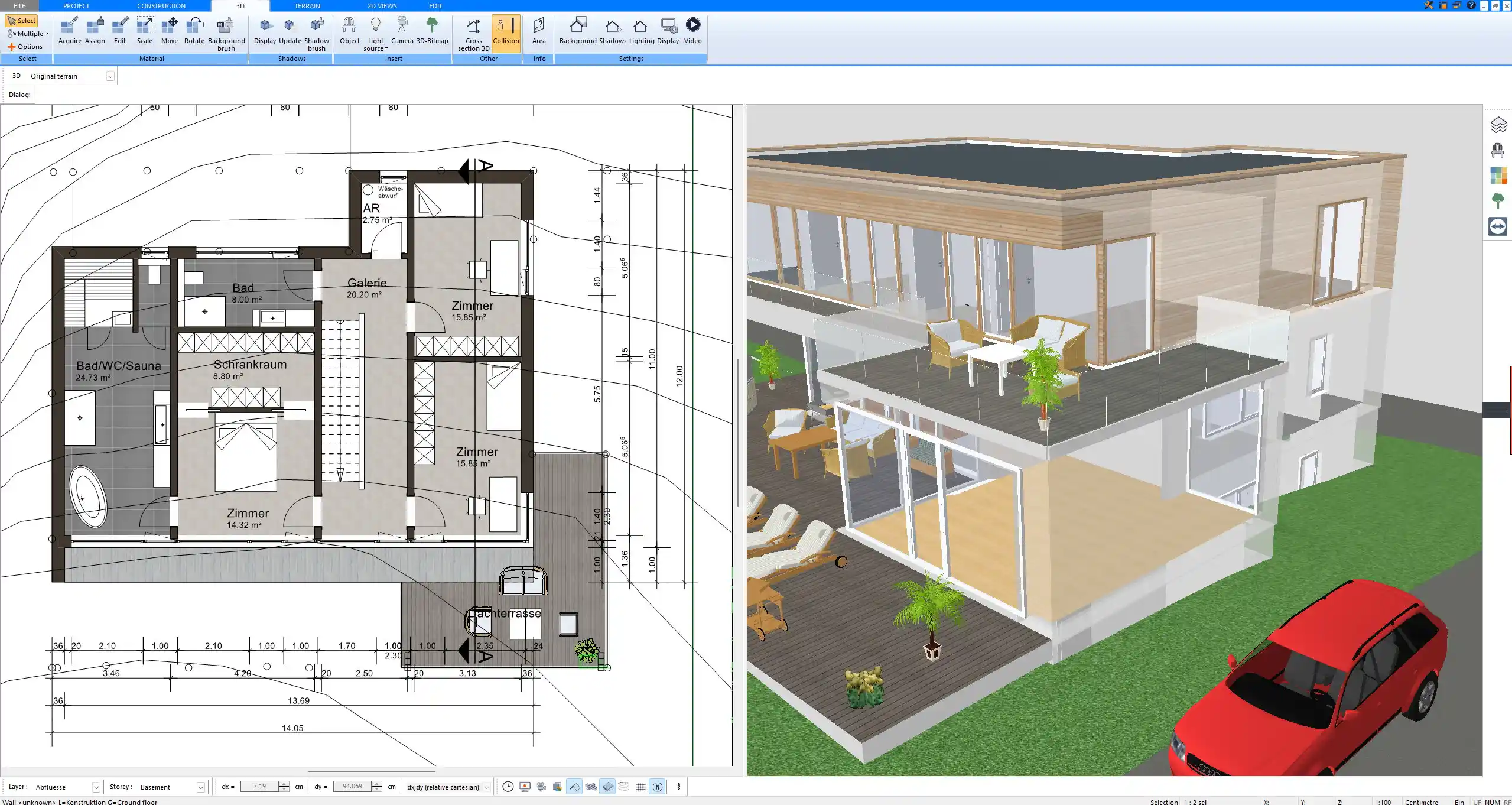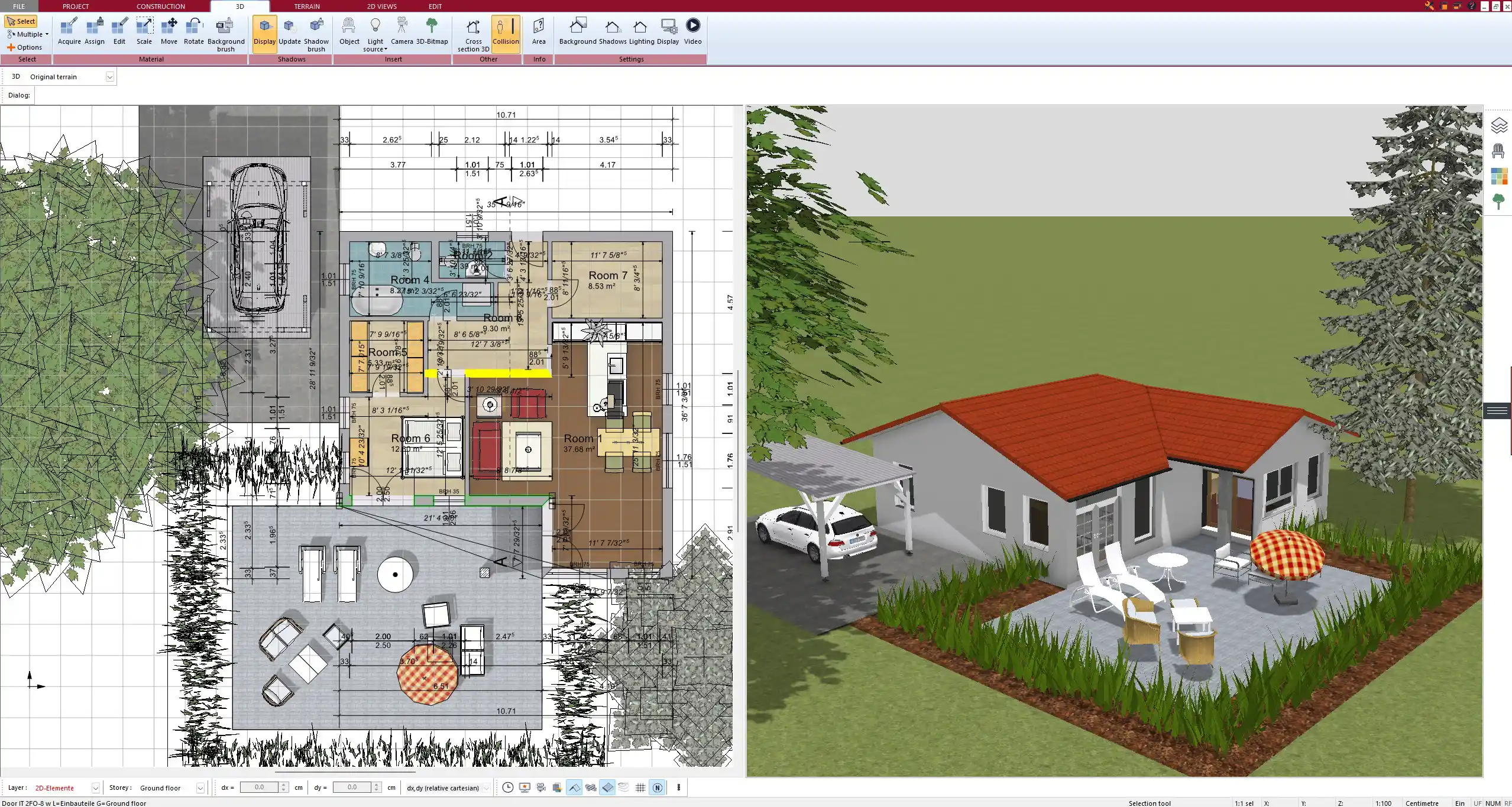A standard double carport should be at least 6 meters (20 feet) wide, 5.5 to 6 meters (18 to 20 feet) deep, and offer a clear height of around 2.3 to 2.5 meters (7.5 to 8 feet). These dimensions allow two mid-sized cars to park side by side, with enough space to open doors fully and walk between the vehicles comfortably.
This is the minimum I would personally recommend. Over time, I’ve seen people try to save space, only to find themselves constantly bumping into doors, mirrors, or posts. A double carport should not just hold two cars, but offer enough maneuvering space to be usable in everyday life.
If you want to store larger vehicles like SUVs, pickups, or include shelving or bikes, I suggest planning more generously from the start.

What Size Do You Really Need?
Depending on Vehicle Types
Choosing the right size depends heavily on what types of vehicles you drive and how you plan to use the space. Below are some practical size recommendations based on real-world use:
-
Two compact or small cars:
Minimum size: 5.5 m x 5.5 m (18 x 18 ft)
This can be sufficient if both cars are compact and you don’t need much room for anything else. -
One SUV and one compact car or two sedans:
Recommended size: 6 m x 5.5 m (20 x 18 ft)
This layout offers enough space for daily parking without stress. -
Two SUVs or pickups:
Ideal size: 6.5 m x 6 m (21 x 20 ft)
Anything smaller will make getting in and out a hassle. -
Campervans or vehicles with roof boxes:
Make sure to increase the height to at least 2.7 m (9 ft). -
Extra storage needs (bikes, trash bins, tools):
Add at least 0.5 m to 1 m (2 to 3 ft) in width or depth depending on where the storage is placed.
Allow for Extra Space If…
-
You want to install wall-mounted shelving or storage cabinets
-
You plan to build side walls or close off the carport later
-
You need to open wide car doors (especially on electric or luxury vehicles)
-
You want to future-proof the design for larger cars
Tip:
Even if your current cars fit snugly in a tight carport, consider sizing up slightly. Vehicles are getting wider, and you may end up with a larger model down the road.
Minimum vs. Comfortable Dimensions
A good rule of thumb is to plan not just for parking, but for daily usability. Here’s a table that shows different use cases and suggested sizes:
| Use Case | Minimum Size | Comfortable Size |
|---|---|---|
| 2 Compact Cars | 5.5 m x 5.5 m / 18 x 18 ft | 6 m x 6 m / 20 x 20 ft |
| 2 Sedans or SUV + Car | 6 m x 5.5 m / 20 x 18 ft | 6.5 m x 6 m / 21 x 20 ft |
| 2 SUVs or Pickups | 6.5 m x 6 m / 21 x 20 ft | 7 m x 6.5 m / 23 x 21 ft |
| With Additional Storage | Add 0.5–1 m / 2–3 ft extra | Add 1–1.5 m / 3–5 ft extra |
These numbers reflect practical experience. I’ve planned carports for clients where they ended up needing more room for outdoor gear, kids’ bikes, or even just easier access. A little more space now avoids frustration later.



Roof Types and Height Considerations
The type of roof you choose affects both the look and the functionality of your carport. It also plays a role in how high the structure needs to be.
Common Roof Options:
-
Flat Roof:
Clean and modern look, easier to build, but may require more drainage planning. -
Pitched or Gabled Roof:
Traditional, with better snow load capacity and ventilation. -
Arched Roof:
Visually appealing, ideal for freestanding carports.
Standard Height Requirements:
-
General use (most cars):
2.3 to 2.5 meters (7.5 to 8 feet) is sufficient. -
Higher clearance for vans, trucks, or roof racks:
Go for 2.7 to 3 meters (9 to 10 feet) to be safe. -
Wanting to install lighting or ceiling storage:
Increase the height accordingly.
Tip:
Think ahead to what you may add in the future. Installing lighting, solar panels, or even enclosing the space later can be easier if the carport is slightly higher from the start.
Other Planning Considerations
Building a double carport is more than just choosing dimensions. Here are important factors to consider during planning:
Location and Orientation
-
Ensure the carport fits well with your driveway layout
-
Position it to allow smooth entry and exit without tight turns
-
Consider sun exposure, especially if the roof will include solar panels
Legal Requirements
-
Always check local regulations and required distances to property lines
-
Depending on your region, permits or inspections may be required
-
Height limits or materials may be restricted in some neighborhoods
Design and Usability
-
Decide early between freestanding or attached
-
Think about adding side panels for protection from wind or rain
-
Match the carport’s style with your home for better curb appeal
Environmental and Structural Factors
-
Plan for proper water drainage from the roof
-
If you live in a snow-prone region, choose a pitched roof
-
In windy areas, ensure proper anchoring and wind resistance
Can I Use Plan7Architect for This?
Yes, planning a double carport is easy and flexible with Plan7Architect. You can:
-
Design in both 2D and 3D, switching between views for precision and realism
-
Use either metric or imperial units depending on your location or preference
-
Experiment with different roof shapes, structural sizes, and surroundings
-
Place the carport in relation to your existing home, driveway, or garden
-
Visualize how much space remains for walking, storage, or turning the car
The visual planning features are especially helpful. I’ve used Plan7Architect myself to lay out a carport project and it saved me several hours of measuring and re-checking on paper.
Conclusion: Size Matters – But So Does Use
When planning a double carport, don’t just think in terms of numbers. Think in terms of daily habits, car size, storage needs, and future upgrades. A few extra centimeters or inches can make a big difference in comfort and usability.
With the right planning tool like Plan7Architect, you can design the perfect carport for your needs—customized, accurate, and in the unit system that works best for you.
Plan your project with Plan7Architect
Plan7Architect Pro 5 for $119.99
You don’t need any prior experience because the software has been specifically designed for beginners. The planning process is carried out in 5 simple steps:
1. Draw Walls



2. Windows & Doors



3. Floors & Roof



4. Textures & 3D Objects



5. Plan for the Building Permit



6. Export the Floor Plan as a 3D Model for Twinmotion



- – Compliant with international construction standards
- – Usable on 3 PCs simultaneously
- – Option for consultation with an architect
- – Comprehensive user manual
- – Regular updates
- – Video tutorials
- – Millions of 3D objects available






