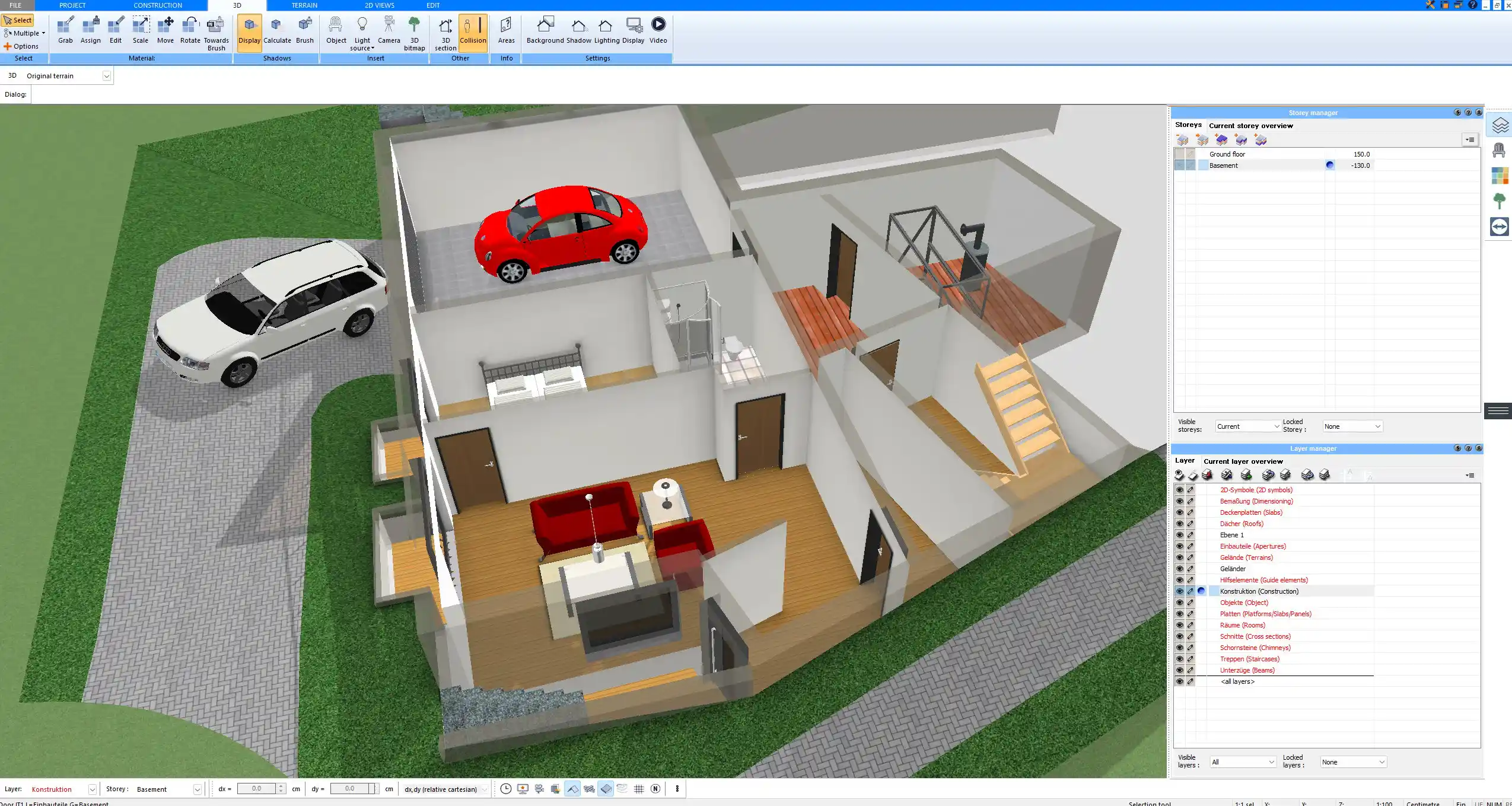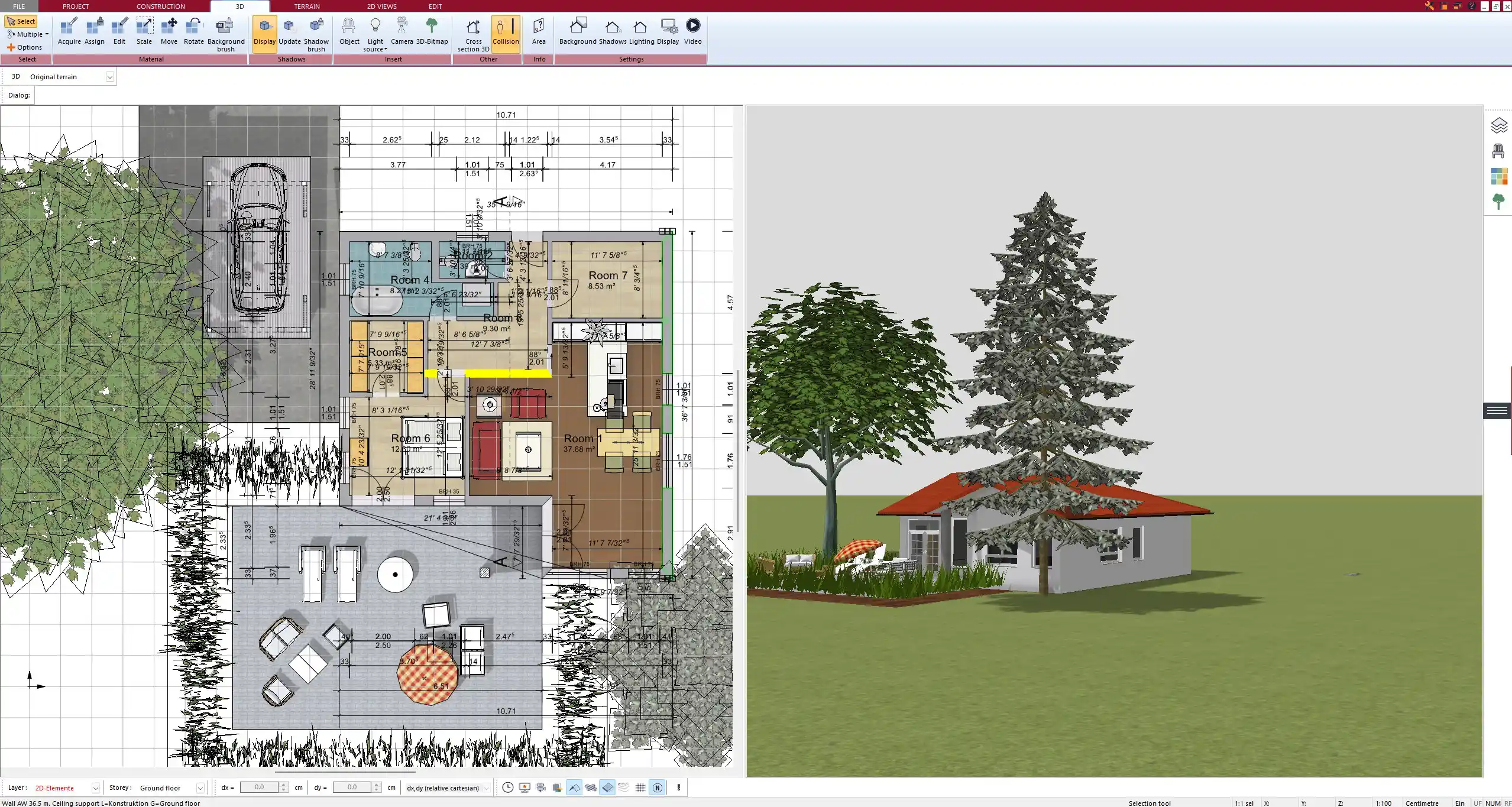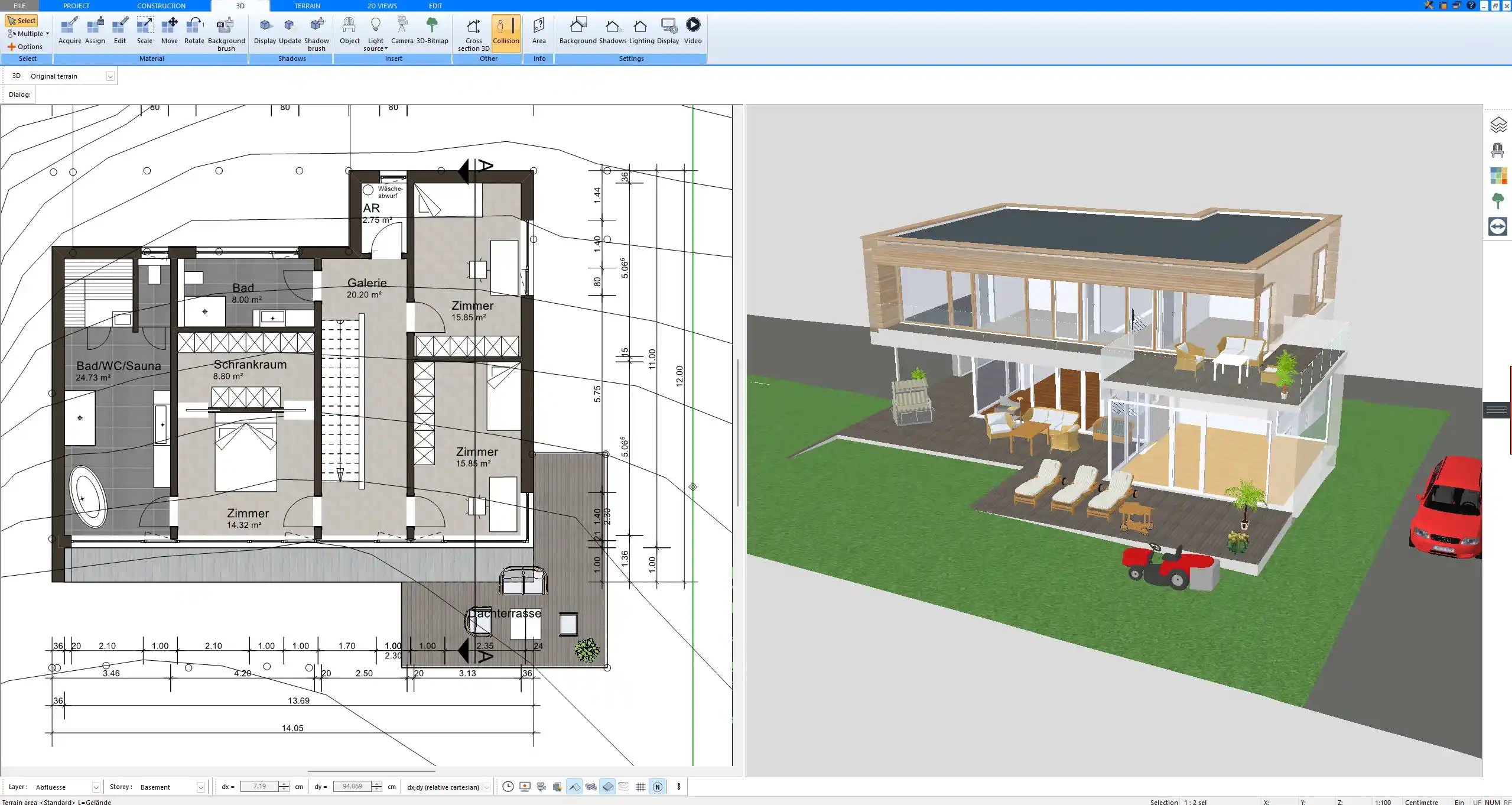Before diving into the details, here is an overview of how much space you should plan for, depending on your restaurant type:
| Type of Restaurant | Recommended Total Size | Seating Area | Kitchen & Back-of-House |
|---|---|---|---|
| Small Café | 70–150 m² / 750–1600 sq ft | 40–80 m² / 430–860 sq ft | 30–70 m² / 320–750 sq ft |
| Mid-Sized Restaurant | 150–300 m² / 1600–3200 sq ft | 80–150 m² / 860–1600 sq ft | 70–150 m² / 750–1600 sq ft |
| Large Full-Service | 300–600 m² / 3200–6500 sq ft | 150–300 m² / 1600–3200 sq ft | 150–300 m² / 1600–3200 sq ft |
| Fast Food / Takeaway | 70–200 m² / 750–2100 sq ft | 20–80 m² / 215–860 sq ft | 50–120 m² / 540–1300 sq ft |
Tip:
If you’re using Plan7Architect to design your restaurant, you can easily switch between metric and imperial units depending on your location or personal preference.

How to Calculate the Right Size for Your Restaurant
Seating Capacity and Space per Guest
The first and most important step is to determine how many guests you want to serve at once. On average, you should plan for 1.2 to 1.8 m² or 13 to 20 sq ft per guest in the dining area. This includes their chair, table space, and enough clearance for other guests and staff to move around comfortably.
The more formal the dining experience, the more generous you should be with space. For upscale restaurants with full table service, white linens, and multiple courses, plan closer to 1.8 m² or 20 sq ft per guest. For fast casual or communal seating concepts, you can reduce the space to the lower end of the range.
Walkways between tables should be at least 1.2 m / 4 ft wide to allow for free circulation and ensure accessibility for people with mobility issues or strollers.
Kitchen and Service Area
The kitchen and back-of-house should typically take up 30 to 40 percent of the total floor area. This includes:
-
Food preparation zones
-
Cooking stations
-
Dry and cold storage
-
Dishwashing area
-
Staff circulation space
Some restaurants, especially fast food or takeout-focused locations, may dedicate even more space to the kitchen to speed up service. For open-kitchen concepts, some of the kitchen may double as a visual part of the dining area, which can reduce your enclosed back-of-house footprint.
Restrooms and Circulation
Guest restrooms should not be overlooked in your size calculations. You will need around 4 to 6 m² / 40 to 65 sq ft per toilet, and the number of toilets required will depend on your local regulations and expected occupancy.
Circulation space includes entry zones, queuing areas, corridors between rooms, and access to restrooms. This can easily add up to 10 to 20 percent of your total floor plan.
Recommended Sizes by Restaurant Type
Small Café or Coffee Shop
If you’re opening a neighborhood café or coffee shop, you will likely not need a large footprint. A space between 70 and 150 m² or 750 to 1600 sq ft is generally sufficient.
This allows for seating of around 20 to 40 guests, a compact kitchen for pastries, hot drinks, and simple warm foods, and a small restroom. You’ll want to prioritize atmosphere and efficient layout over high capacity.



Fast Casual or Takeaway Restaurant
A fast casual restaurant or takeaway spot usually needs between 70 and 200 m² / 750 to 2100 sq ft, depending on whether dine-in seating is offered. A pizza place or sushi-to-go counter may need minimal seating and allocate more space to the kitchen and delivery zone.
Essential zones include:
-
Order and pickup counter
-
Kitchen and prep
-
Cold storage
-
Delivery or waiting area
If you plan on high turnover and lots of takeaway orders, optimize your layout for workflow and staff movement rather than guest comfort.
Mid-Size Restaurant (Casual Dining)
A full casual dining restaurant will need between 150 and 300 m² / 1600 to 3200 sq ft. With this space, you can offer seating for 50 to 100 guests, a full kitchen with multiple stations, separate dishwashing and prep zones, and dedicated restrooms.
This layout works well for:
-
Bistros
-
Grill or steakhouse concepts
-
Ethnic restaurants with moderate service
-
Family restaurants with kid-friendly zones
You can also include a small bar or waiting lounge within this range if space is planned smartly.
Large Full-Service Restaurant
Large restaurants with extensive menus, full staff, and high capacity should plan for 300 to 600 m² / 3200 to 6500 sq ft. This supports 100 to 200+ guests and includes:
-
Multiple seating zones (e.g., booths, tables, private rooms)
-
A full-size kitchen with prep, hot, cold, and dish zones
-
Bar or cocktail lounge
-
Office space for managers
-
Employee locker rooms or rest areas
-
Guest restrooms with multiple stalls
In this size category, the guest experience is usually the focus, so comfort, accessibility, and ambiance all require generous space planning.
Other Important Space Considerations
Outdoor Seating
If you’re planning to include outdoor seating, allocate an additional 1 to 2 m² / 10 to 20 sq ft per seat. Outdoor areas are especially valuable in warm climates or seasonal locations. They offer extra capacity without increasing your internal building size, but you must still ensure access to shade, shelter, and lighting.
Bar Area
If your restaurant includes a bar, allow for 0.6 to 1.2 m² / 6.5 to 13 sq ft per bar stool, plus room behind the counter for bartenders to work efficiently. Depending on your concept, this space might also serve as a waiting or social area before being seated.
Storage and Delivery Access
Storage space is often underestimated. You’ll need separate dry and cold storage, ideally located near the kitchen and with good access to your delivery zone. As a rule of thumb:
-
Dry storage: 5 to 10 percent of the kitchen space
-
Cold storage: at least 3 to 5 m² / 30 to 55 sq ft
-
Waste and delivery access: separate, non-public access route
Storage should be convenient, clean, and well-ventilated, but never eat into guest space unnecessarily.



Planning the Floor Plan with Software
With Plan7Architect, you can design your restaurant floor plan in 2D and 3D, including all relevant areas such as dining, kitchen, restrooms, bar, and circulation paths. The software allows you to build out full layouts visually while adjusting dimensions interactively. You can experiment with different seating layouts, kitchen shapes, and accessibility routes to find the ideal balance between function and experience.
Whether you are planning in metric (m²) or imperial (sq ft), the software gives you full control over unit preferences. This makes it especially useful if you are designing a concept for international locations or following specific regulations.
Tip: Avoid These Common Restaurant Layout Mistakes
-
Trying to fit too many tables into a small space
-
Underestimating the space needed for the kitchen and staff
-
Forgetting circulation areas and accessibility paths
-
Failing to plan for deliveries and storage
-
Ignoring sightlines, noise zones, and guest comfort
Tip Box:
Always walk through your layout mentally as if you were a guest and a server. Where do people wait, how do they enter, how do dishes leave the kitchen? A good layout isn’t just about measurements—it’s about flow and usability.
Plan your project with Plan7Architect
Plan7Architect Pro 5 for $109.99
You don’t need any prior experience because the software has been specifically designed for beginners. The planning process is carried out in 5 simple steps:
1. Draw Walls



2. Windows & Doors



3. Floors & Roof



4. Textures & 3D Objects



5. Plan for the Building Permit



6. Export the Floor Plan as a 3D Model for Twinmotion



- – Compliant with international construction standards
- – Usable on 3 PCs simultaneously
- – Option for consultation with an architect
- – Comprehensive user manual
- – Regular updates
- – Video tutorials
- – Millions of 3D objects available






