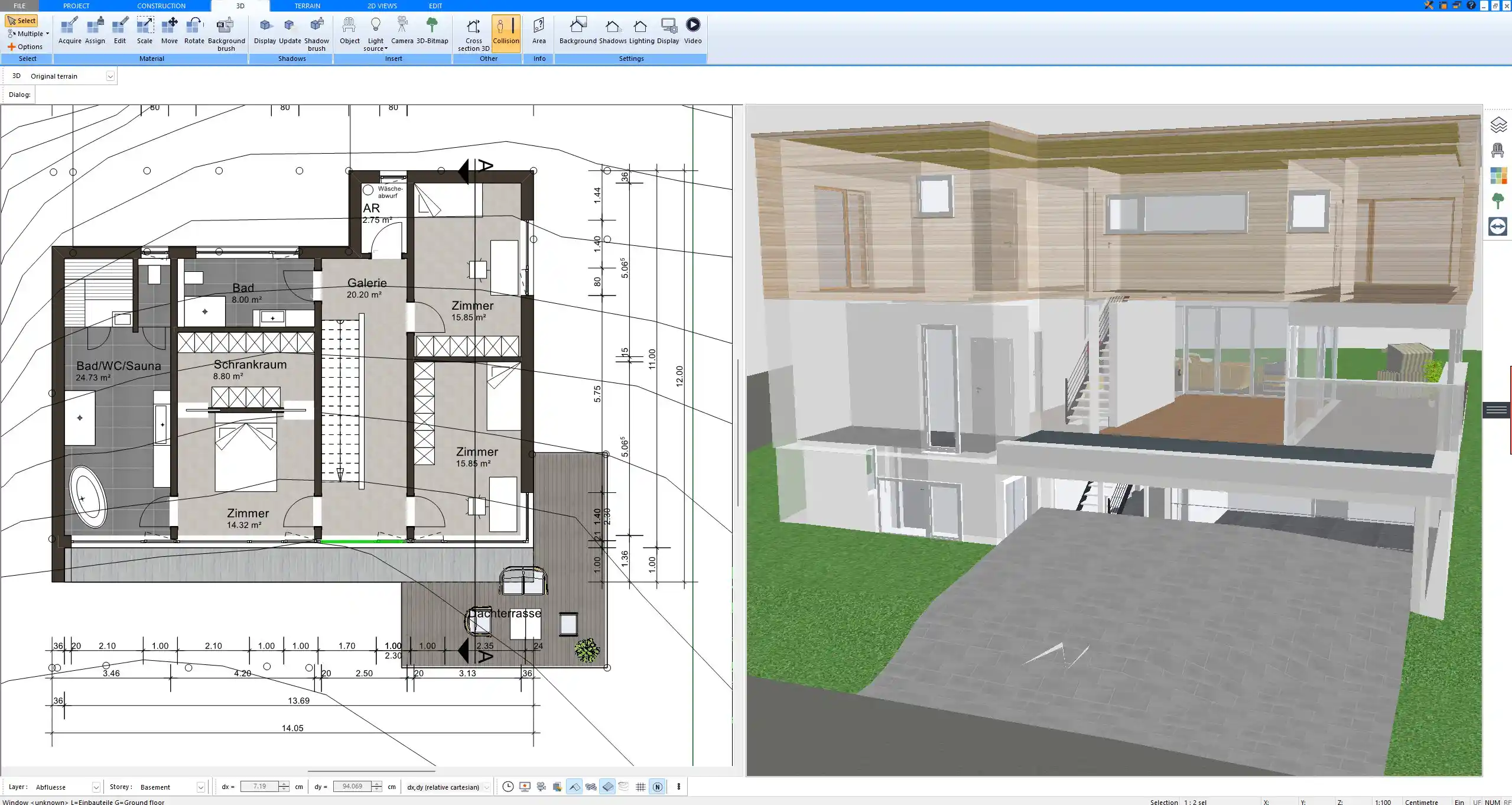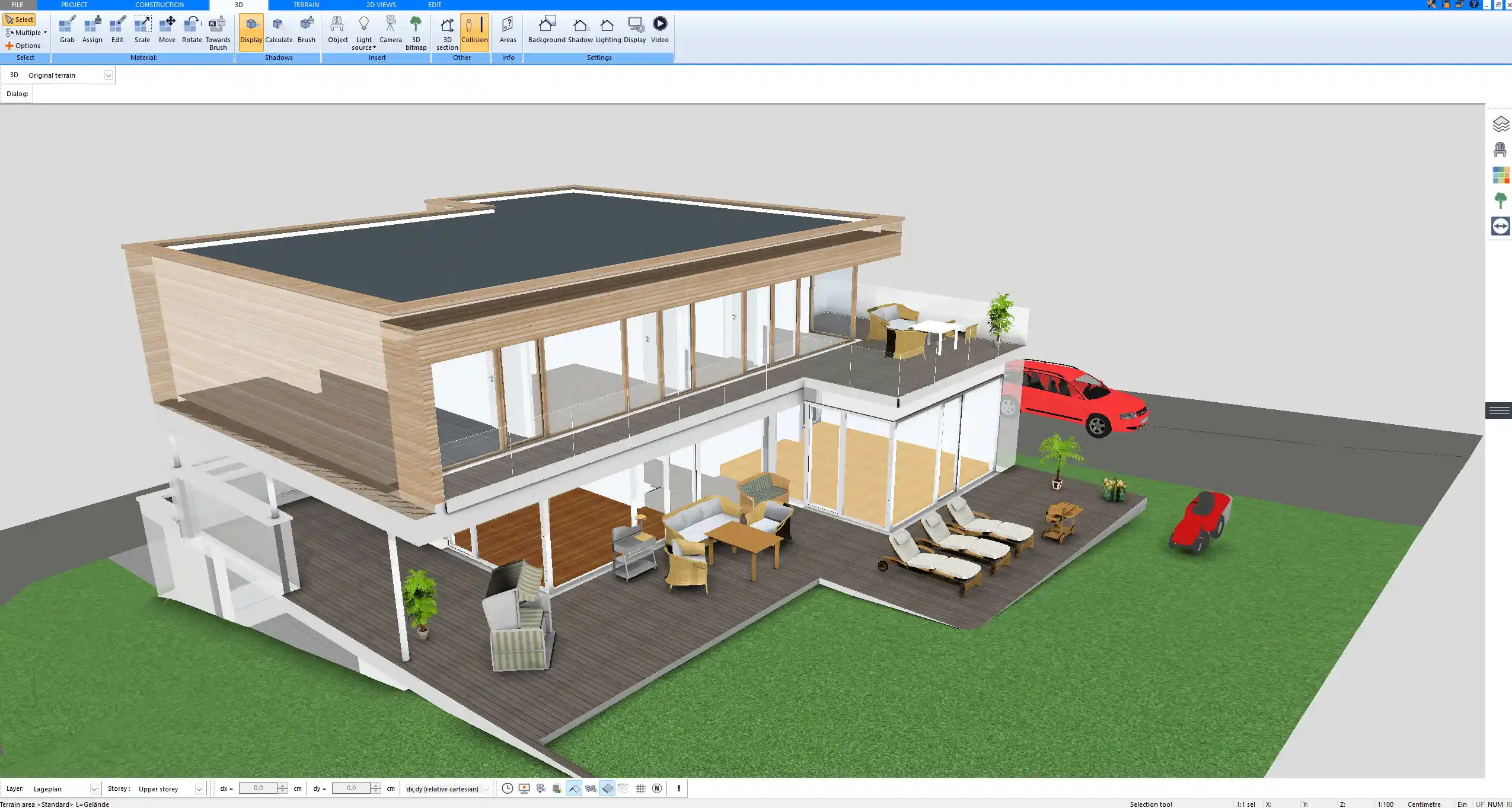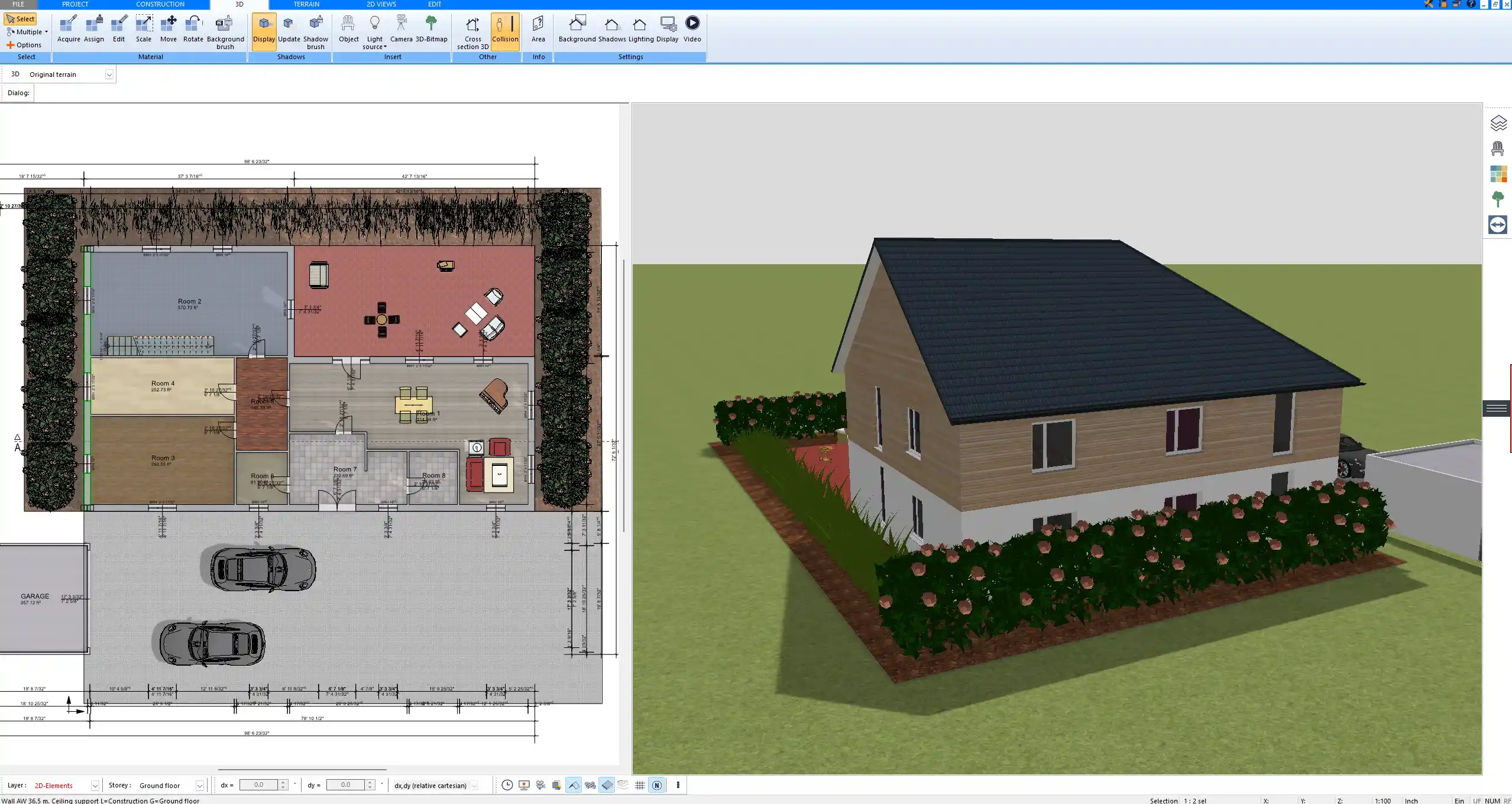Residential architecture software is a digital planning tool that allows you to design and visualize houses, apartments, and renovations in both 2D and 3D. Whether you’re designing a single-family home, remodeling a basement, or preparing a layout for construction approval, this type of software provides everything you need—from drawing floor plans to placing furniture to exporting scaled construction drawings.
I’ve used several programs myself over the years, and the best tools combine a clean, intuitive interface with the ability to customize every detail of your layout. A good software solution should allow you to move between 2D and 3D modes, create realistic visualizations, and print professional documentation for builders or authorities.

Core Functions and Features You Should Expect
Not all architecture programs offer the same feature set. If you want a tool that truly supports the design of real homes, these are the functions that matter most:
Essential Features:
-
2D floor plan drawing: Define walls, doors, windows, and room areas precisely.
-
3D modeling and visualization: View your design in three dimensions to check proportions, lighting, and aesthetics.
-
Multi-story building support: Add as many floors as you need, including basements or attics.
-
Roof editor: Design flat roofs, gabled roofs, hip roofs, and complex roof shapes.
-
Staircase editor: Insert and customize staircases with accurate dimensions and railing options.
-
Furniture and interior objects: Access a library of 3D furnishings to furnish your home virtually.
-
Materials and textures: Choose finishes for walls, floors, ceilings, and more.
-
Measurement settings: Use either metric (m, cm) or imperial (feet, inches) units depending on your location and preference.
-
Scaled print output: Export plans for construction or permitting in standard print scales such as 1:100 or 1/4″ = 1′.
Advanced Tools to Look For:
-
Terrain and plot design
-
Sunlight and shadow simulation
-
PDF and CAD export
Tip: Choose a program where you can switch between metric and imperial units with a single setting. This is especially useful if you’re working on international projects or using construction standards from different regions. With Plan7Architect, for example, you can easily switch between systems without recalculating anything manually.



Who Needs Residential Architecture Software?
From my experience, this type of software is not just for professional architects. In fact, most users I’ve met fall into one of the following groups:
Use Cases:
-
Private individuals: Planning a home or extension, visualizing renovation ideas, or preparing plans for authorities or contractors.
-
Freelance designers: Offering affordable design services to homeowners or small property developers.
-
Interior designers: Planning layouts, furniture placement, and lighting for residential spaces.
-
Real estate professionals: Creating accurate, visually appealing floor plans for marketing or listing purposes.
I’ve personally helped a family friend use residential software to plan a 100 square meter (about 1,075 sq ft) bungalow, and she was able to adjust the floor plan, design a covered terrace, and visualize everything in 3D—without any prior experience in architecture or design.
Key Considerations When Choosing a Program
Not every program will suit every user. The best choice depends on your skill level, budget, and goals. Here are the main things to consider before buying:
Checklist:
-
User interface: Is the software beginner-friendly or made for professionals only?
-
3D capabilities: Can you walk through the house? Can you view materials and lighting?
-
Customization: Are roof shapes, wall thicknesses, and materials flexible?
-
Operating system: Is it available for Windows or macOS? (Plan7Architect is Windows-based)
-
File formats: Can you import/export files in DWG, DXF, PDF, ?
-
Language and unit support: Can you use the software in your language and your measurement system?
-
Support and tutorials: Are there videos and documentation that help you get started?
-
Licensing: Is it a one-time purchase or subscription-based?
Tip: Make sure the software gives you full access from the start, without hidden paywalls or locked features. Many free tools look good initially but require upgrades to do anything useful.



Popular Residential Architecture Software Compared
The table below gives a clear overview of popular options I’ve tested or worked with, including Plan7Architect, which is well-suited for both beginners and advanced users.
| Software | 3D Visualization | User-Friendliness | Units Supported | Price Model | Best For |
|---|---|---|---|---|---|
| Plan7Architect | Full 3D with walk view | Very easy | Metric & Imperial | One-time purchase | Private users & professionals |
| Chief Architect | Professional grade | Advanced use only | Metric & Imperial | Subscription | Architects, engineers |
| SketchUp | Flexible & plugin-based | Moderate | Metric & Imperial | Free & Paid | Designers, quick 3D modeling |
| AutoCAD Architecture | High-end BIM tools | Difficult | Metric & Imperial | License required | Engineering professionals |
| Sweet Home 3D | Basic 3D | Very beginner-friendly | Metric & Imperial | Free (limited) | Hobby use |
Why Plan7Architect Is a Strong Choice
Having personally used Plan7Architect for multiple residential planning projects, I can say it hits the sweet spot between ease of use and professional output. What I appreciate most is how quickly you can go from a blank canvas to a complete house plan—with all the structural and visual elements you need.
Highlights of Plan7Architect:
-
Supports both imperial and metric units
-
Easy drag-and-drop interface
-
Create multiple floors, complex roofs, and staircases
-
Includes a wide selection of furniture and 3D objects
-
Generate high-quality PDF plans for permits and construction
-
No subscription required – you pay once and own it
-
Works offline on your Windows PC
-
Includes tutorial videos and support if needed
Tip: If you’re planning to build, remodel, or even just explore ideas, it’s better to use a software solution like Plan7Architect that’s capable of real construction output—not just visual design. Many free tools only give you basic visual previews, but no usable plans.
Example Use Cases
Here are real-world examples where residential architecture software, especially Plan7Architect, proves invaluable:
Typical Scenarios:
-
Designing a 100 m² (approx. 1,075 sq ft) family home with garage and garden
-
Planning a loft or attic conversion with stair access and dormer windows
-
Creating a multifamily house layout with separate apartments
-
Remodeling a bathroom or kitchen, testing multiple configurations
-
Drawing permit-ready floor plans to submit to local authorities
-
Designing a sunroom or winter garden attached to the main building
Tip: If you’re not an architect, don’t worry. You can learn the basics quickly with Plan7Architect, and still create floor plans that a contractor or builder can use directly.
Final Tips Before You Choose
Before settling on a residential architecture software, run through this short checklist to avoid surprises:
-
Does the software match your skill level?
-
Can it output printable or shareable plans?
-
Are your units and building standards supported?
-
Do you have help or tutorials if needed?
-
Is there a refund option if it doesn’t suit you?
In my experience, the safest approach is to choose a tool with a full refund guarantee. Plan7Architect offers a 14-day money-back guarantee, so you can test everything risk-free and cancel easily via email if you change your mind.
Conclusion
If you’re searching for an all-in-one residential architecture software that balances power and usability, Plan7Architect is an excellent option. It supports both European and American measurement systems, offers real 2D and 3D planning tools, and is designed for real-world building use—not just for fun. Whether you’re a homeowner planning your dream house or a professional preparing plans for clients, you’ll find everything you need in one place—with no subscription required.
Plan your project with Plan7Architect
Plan7Architect Pro 5 for $109.99
You don’t need any prior experience because the software has been specifically designed for beginners. The planning process is carried out in 5 simple steps:
1. Draw Walls



2. Windows & Doors



3. Floors & Roof



4. Textures & 3D Objects



5. Plan for the Building Permit



6. Export the Floor Plan as a 3D Model for Twinmotion



- – Compliant with international construction standards
- – Usable on 3 PCs simultaneously
- – Option for consultation with an architect
- – Comprehensive user manual
- – Regular updates
- – Video tutorials
- – Millions of 3D objects available






