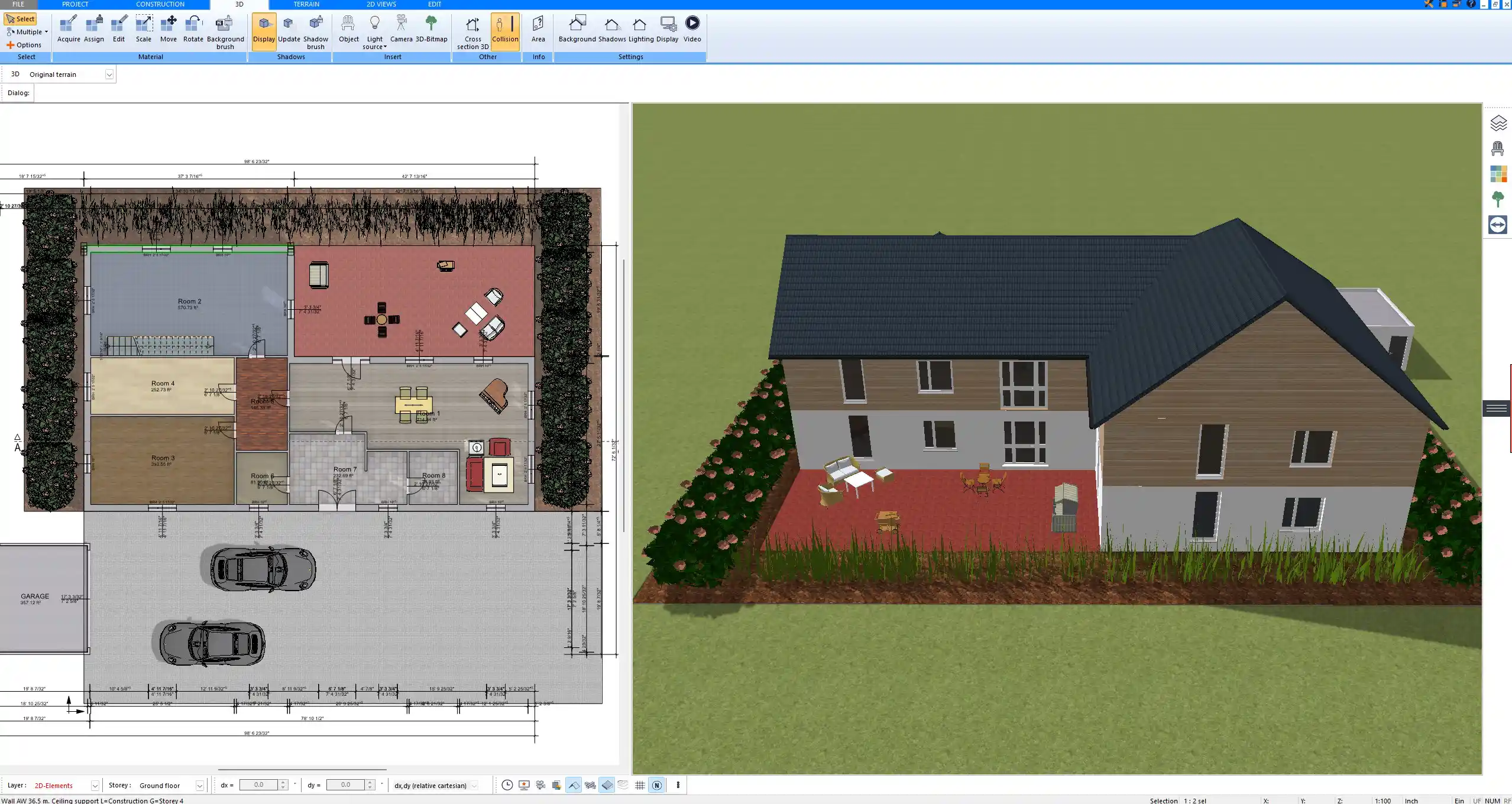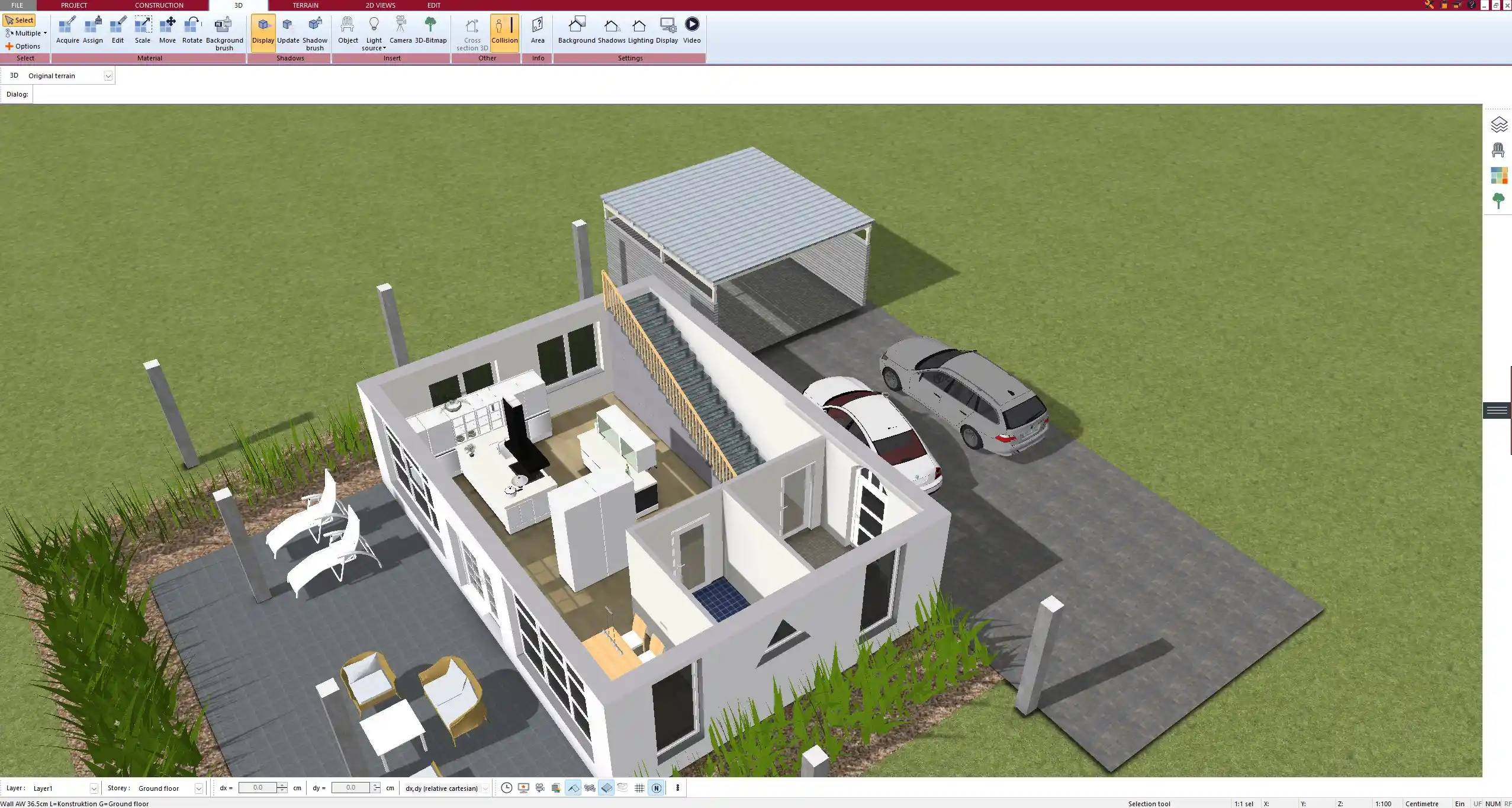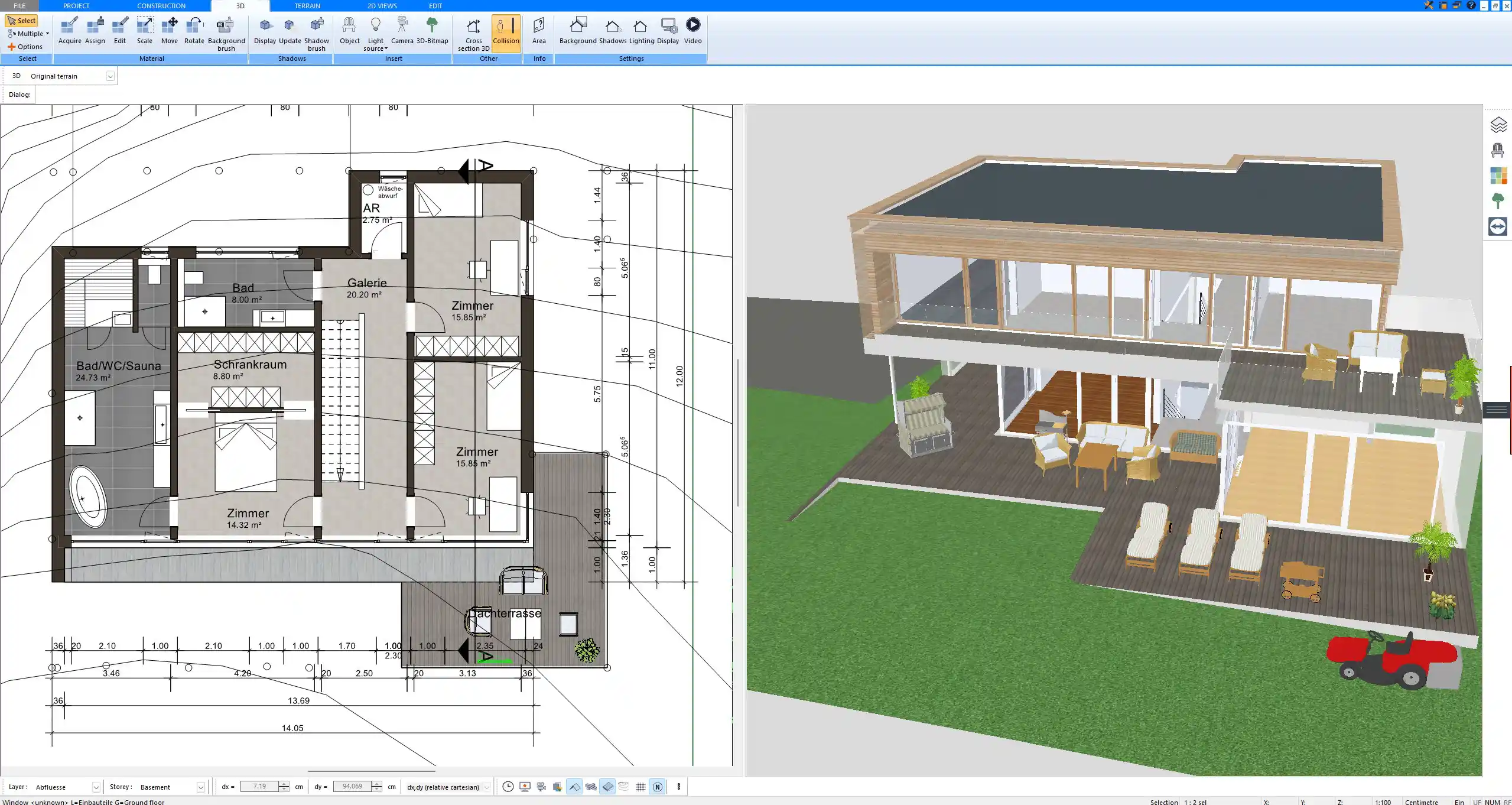Plan7Architect is a powerful and user-friendly home floor planner software that allows you to draw, design, and furnish house floor plans in both 2D and 3D. Whether you’re building a new house, remodeling an existing one, or planning an extension, this program provides everything you need to visualize and plan your project down to the smallest detail. The software is suitable for private individuals, real estate professionals, and builders.
One of the biggest advantages is its support for both metric and imperial units. Whether you are working in meters and centimeters or in feet and inches, you can freely switch between systems. This makes Plan7Architect a flexible solution for users in the United States, Europe, Canada, Australia, and other regions.

Who Is It For?
Plan7Architect is ideal for a wide range of users, including:
-
Private homeowners who want to design their own home or remodel an existing one
-
Builders and contractors who need to create precise layouts and visual presentations for clients
-
Real estate professionals who want to showcase property layouts in 3D
-
DIY enthusiasts and hobby planners looking for an intuitive tool with professional results
The software is designed to be easy to use even for beginners, while also offering enough features to satisfy advanced users.
Key Features That Make Plan7Architect Stand Out
Easy Floor Plan Creation in 2D & 3D
With Plan7Architect, creating a floor plan is as simple as drawing lines. You can add walls, windows, doors, and partitions with just a few clicks using drag-and-drop tools. Every element can be precisely adjusted in length, width, height, or placement. You always see your changes reflected in real time in the 3D view.
The software supports custom room sizes, wall thicknesses, and ceiling heights. Whether you’re designing a compact apartment or a large family house, the program scales perfectly to your needs.
Tip: You can switch between floor levels, duplicate floors, or create split-level designs using intuitive tools in the project manager.
Realistic 3D Visualization
One of the standout features of Plan7Architect is its realistic 3D mode. You can walk through your design as if you were already inside the finished house. This makes it easier to spot layout mistakes, test furniture arrangements, or fine-tune your room proportions.
The lighting simulation feature allows you to view how natural light will enter your rooms at different times of the day. Shadows, materials, and textures look realistic and make it easy to present your project to others, whether family members or clients.
Furnishing and Interior Planning
Plan7Architect includes thousands of furniture models and decorative elements that you can use to furnish your home. From beds, sofas, and dining tables to kitchen appliances and bathroom fixtures, the built-in library covers all major areas of a home.
If you need even more variety, the program allows you to import 3D models from the SketchUp warehouse (SKP format). This gives you access to millions of free models, including modern furniture and branded products.
You can place, rotate, and resize objects in both 2D and 3D modes, helping you test different furnishing styles or optimize room layouts.
Boxed Tip: For professional-looking interior design, use the camera tool to take screenshots from different angles. These can be saved as high-resolution images or shared with others.
Roofing, Terraces, and Stair Design
The software also supports advanced design elements such as roofs, staircases, and outdoor areas. You can build complex roof structures using predefined roof types or create custom ones. Adjust angles, heights, and overhangs with ease.
Terraces, balconies, and decks can be added using special tools. These are particularly useful for planning outdoor living areas, garden access, or rooftop spaces.
Stairs are fully customizable: define the number of steps, width, railing type, and landing levels. Spiral stairs, L-shaped or U-shaped staircases can be placed with a few clicks.



Supports Both Metric and Imperial Systems
Plan7Architect is built to support global users. You can freely switch between metric units (meters, centimeters) and imperial units (feet, inches) depending on your location or project needs. This flexibility makes it possible to plan houses according to US, UK, Canadian, or European standards without converting every measurement manually.
Advantages Over Other Floor Planning Tools
| Feature | Plan7Architect | Many Other Tools |
|---|---|---|
| Floor Planning in 2D & 3D | Yes – Full, professional-grade | Limited or 3D only with upgrade |
| One-Time Purchase | Yes – No subscription required | Monthly or yearly fees |
| Realistic Walkthrough Mode | Yes – Built-in | Often missing or basic |
| Unit System Support | Metric + Imperial | Often one or the other |
| Offline Availability | Yes – No internet needed | Cloud-based, internet required |
| Furniture Import (SKP) | Yes – Millions of options | Often restricted or paid add-ons |
Plan7Architect offers a complete package without requiring ongoing payments or upgrades to unlock critical features.
Use Cases – What You Can Plan with Plan7Architect
Design a New Home from Scratch
If you are building a house from the ground up, Plan7Architect lets you plan every detail. Define exterior walls, floor levels, room layouts, and structural elements like beams or columns. You can create detached homes, duplexes, or multi-level buildings.
The software helps you visualize room relationships, optimize flow between spaces, and ensure that each square meter or square foot is used efficiently.
Remodel an Existing Property
For renovation or remodeling projects, you can start from an imported blueprint or recreate the existing layout. You can then remove walls, expand rooms, or add new ones as needed.
Plan7Architect is particularly helpful when planning new bathrooms, kitchens, or open-plan living areas. You can easily simulate design options and decide what works best for your available space and budget.
Add a Garage, Deck, or Basement
Extensions like garages, carports, or decks can be added to your design at any time. You can plan attached or detached structures, specify slope or flat roofs, and adjust dimensions freely.
Basements or crawl spaces can also be added as separate floors. The software handles underground construction and allows you to include foundation walls, staircases, and storage areas.
Boxed Tip: To keep your design organized, label each room or section clearly using the built-in room name and dimension tool. This will also help later if you want to print plans or present them.
Compatibility, Performance & Support
Runs on Windows (Mac via Parallels)
Plan7Architect runs natively on Windows operating systems. For Mac users, it works perfectly using Parallels or a similar virtualization tool. You can run the software without performance issues and access all features.
Works Without Internet Connection
Unlike many online-only tools, Plan7Architect works entirely offline. Once installed, you do not need a permanent internet connection. This gives you more privacy, speed, and reliability, especially on job sites or when working from a remote location.
Helpful Support and Tutorials
The software includes an extensive tutorial section with video walkthroughs and step-by-step guides. These resources make it easy to learn the program, even if you’ve never used CAD software before.
Support is available via email in English and German. Whether you have a technical question or need help with your project file, the team behind Plan7Architect is quick to respond and helpful.



Your Next Step: Try Plan7Architect Risk-Free
If you are looking for professional-grade home floor planner software that is easy to use and powerful enough for serious projects, Plan7Architect is a strong choice. You can design in 2D and 3D, customize every detail of your layout, and visualize your ideas before you ever break ground.
It works for global users by supporting both metric and imperial units, includes all features without requiring subscriptions, and runs offline on your device.
You can try it risk-free thanks to the 14-day money-back guarantee. If you are not satisfied, you can cancel your purchase within two weeks – no complicated forms, just a quick email.
Download Plan7Architect today and start planning your dream home with precision and confidence.
Plan your project with Plan7Architect
Plan7Architect Pro 5 for $109.99
You don’t need any prior experience because the software has been specifically designed for beginners. The planning process is carried out in 5 simple steps:
1. Draw Walls



2. Windows & Doors



3. Floors & Roof



4. Textures & 3D Objects



5. Plan for the Building Permit



6. Export the Floor Plan as a 3D Model for Twinmotion



- – Compliant with international construction standards
- – Usable on 3 PCs simultaneously
- – Option for consultation with an architect
- – Comprehensive user manual
- – Regular updates
- – Video tutorials
- – Millions of 3D objects available






