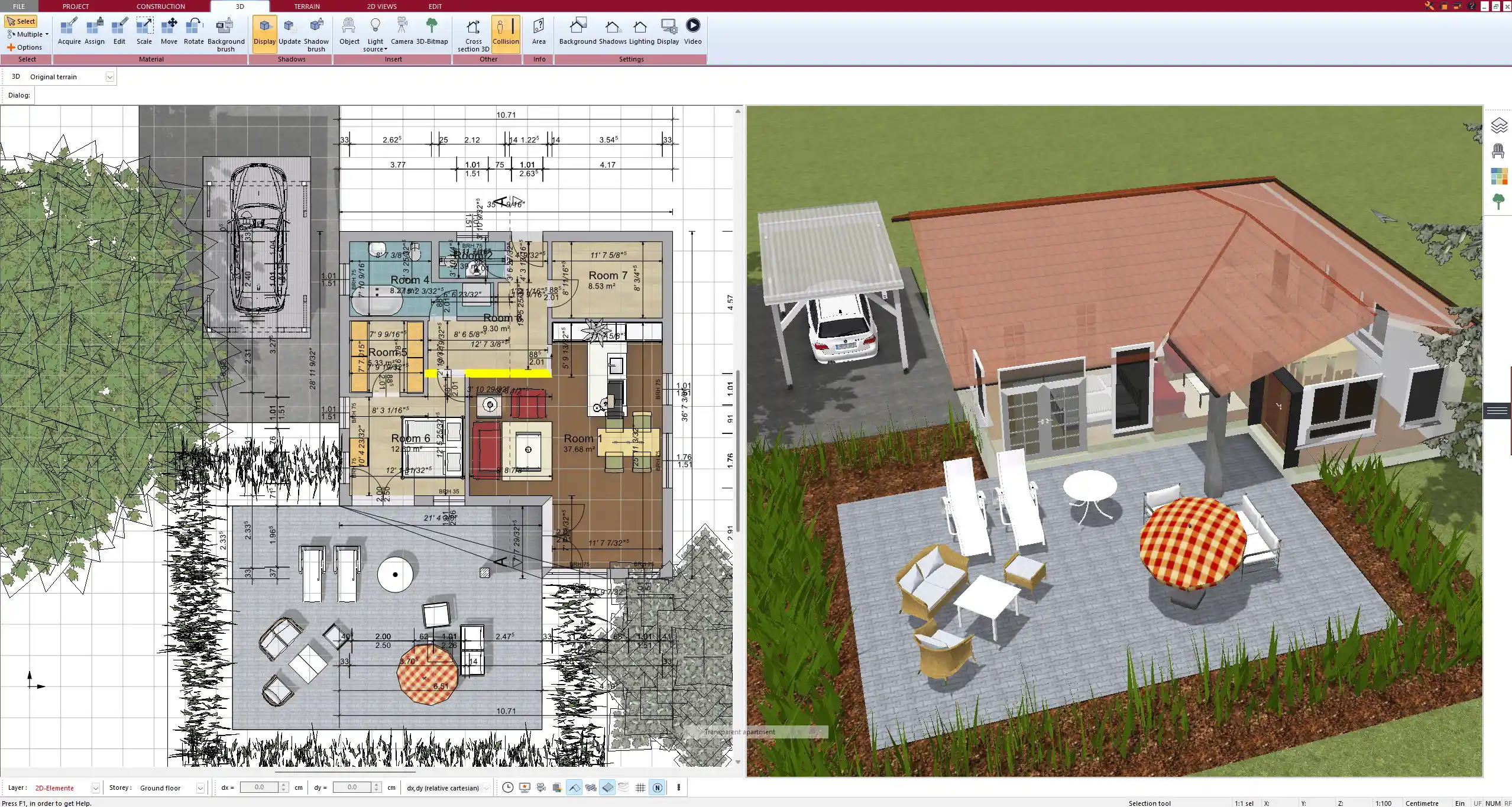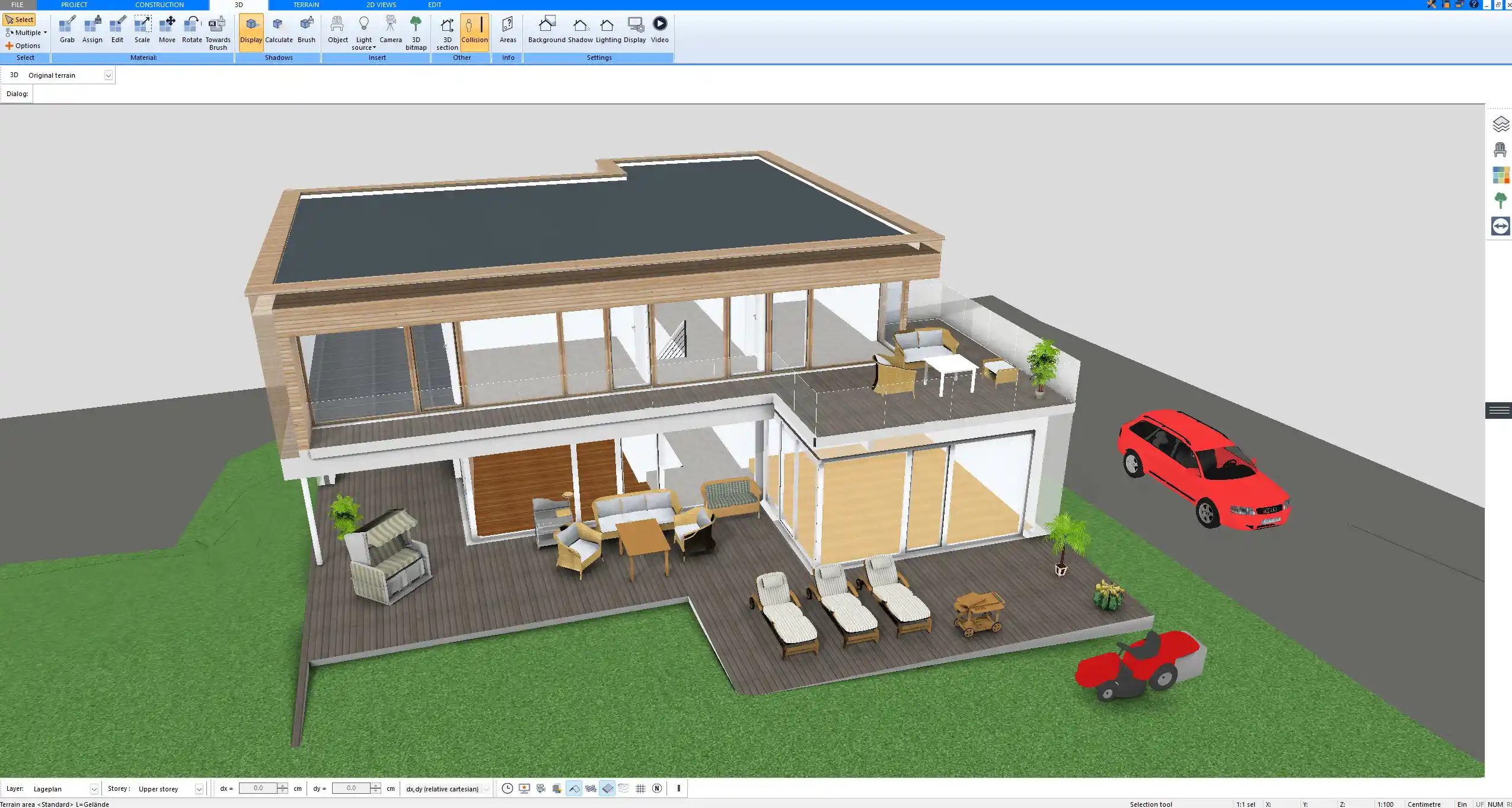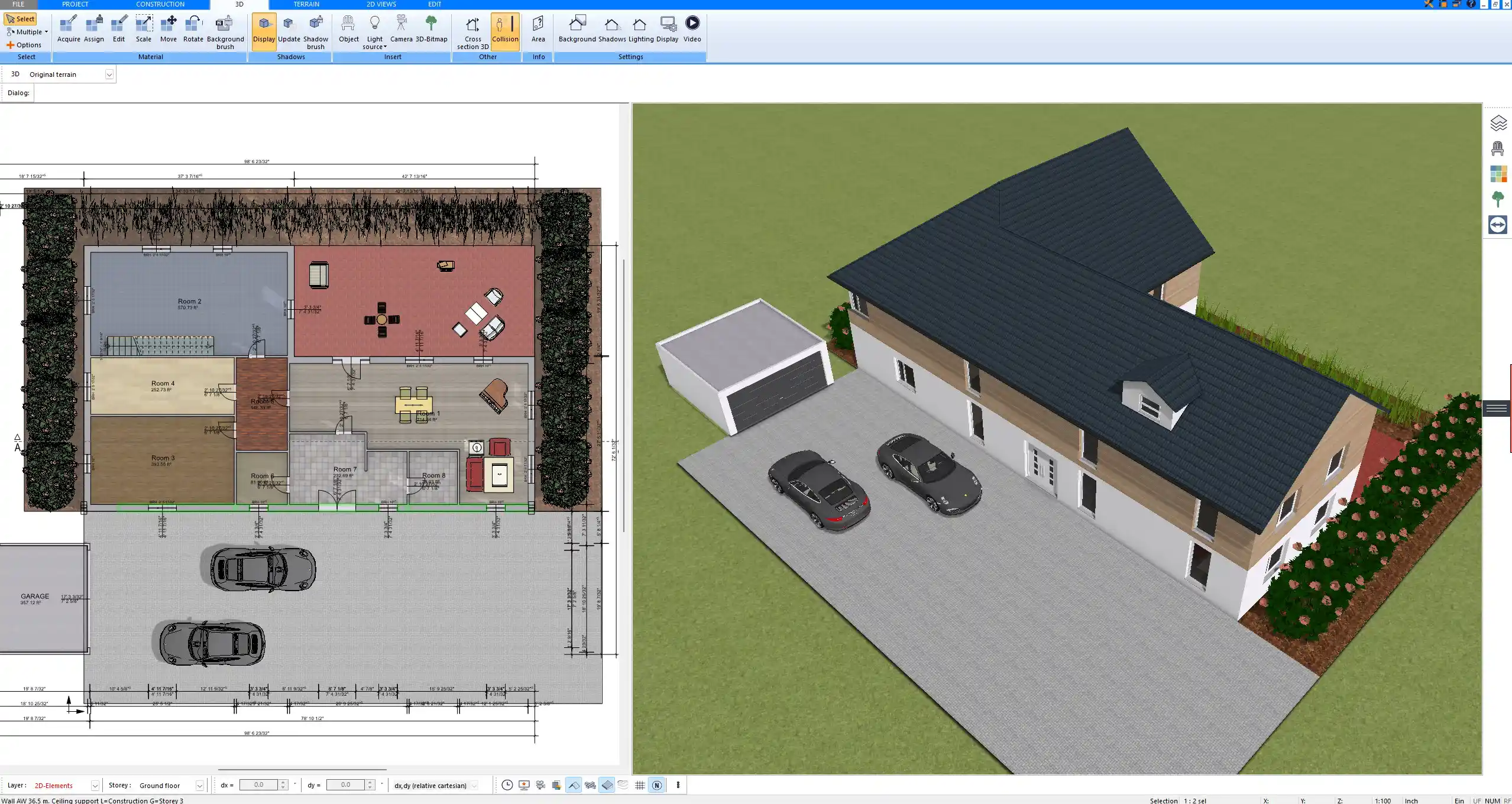Plan7Architect is a professional-grade home architecture software that allows you to design, plan, and visualize your home in both 2D and 3D. Whether you are creating a completely new floor plan, modifying an existing home, or planning an extension or renovation, this tool offers everything you need in one powerful program. The software runs on Windows systems and can also be used on macOS via Parallels Desktop.
It’s built specifically for homeowners, private builders, and professionals who want to create detailed architectural plans without the steep learning curve of traditional CAD software.
What Makes It a Powerful Architecture Tool?
What truly sets Plan7Architect apart is how it combines precision planning tools with intuitive visual editing. You can draw floor plans, configure walls, place windows and doors, create roofs, define terrain, and even furnish the entire home interior. Every element is adjustable to meet real-world building needs, with precise measurements and flexible editing.
Measurements can be displayed in either metric (meters, centimeters, square meters) or imperial (feet, inches, square feet) systems. You can switch between units based on your preference or region, making it ideal for international use.
Who Is It For?
Plan7Architect is designed for a wide range of users:
-
Private individuals planning a new home or remodeling
-
Builders and construction professionals
-
Interior designers
-
Real estate agents and developers
-
DIY enthusiasts and hobby architects
You don’t need any prior architectural training to get started. The interface is user-friendly, and there are built-in tutorials for every step.

Core Features That Set Plan7Architect Apart
Design in 2D and 3D Instantly
You can start planning your home in 2D and instantly switch to a 3D view to walk through your design. The 3D mode lets you inspect details from every angle, check proportions, visualize lighting, and spot issues early before construction begins.
The software allows you to toggle between construction views, presentation views, and interior design views. That means you always see exactly what matters most to you.
Draw Floor Plans with Ease
Creating a floor plan with Plan7Architect is intuitive and accurate. You can define the layout room by room or draw freehand walls and refine them later. Tools include:
-
Adjustable wall thickness
-
Predefined and custom wall types
-
Window and door placement with drag-and-drop
-
Staircases, ceilings, and cutouts
-
Smart snapping for alignment
You can import scanned building plans or sketches as a background and trace over them for precise digitization. The software calculates room areas automatically, either in m² or ft², depending on your preferred unit system.
Roof and Terrain Modeling
The roof planning tool allows you to model even complex roof shapes. You can configure slopes, add dormers, extend overhangs, and design multiple roof levels. Every element can be visually adjusted in the 3D view.
The terrain tool lets you simulate sloped or uneven ground. This is especially useful if you’re planning a hillside home, garden layout, or outdoor structures.
Extensive Object Library
Plan7Architect comes with a large library of 3D models including furniture, lighting, kitchen appliances, bathroom fixtures, and decor items. You can place these in your floor plan and adjust size, position, and style.
The software also supports importing models from the Google 3D Warehouse, giving you access to millions of additional objects for both interior and exterior design.
TIP:
You can create your own custom object collections for future projects – helpful if you’re working on multiple homes or recurring design themes.
Export Construction-Ready Plans
Once your design is complete, you can export your plans for printing or further processing. Supported export formats include:
-
PDF for clean, scalable prints
-
High-resolution images
-
DWG and DXF files for compatibility with professional CAD tools
The plans you generate are accurate and detailed enough to be used by contractors or handed over to an architect for further processing.
Supported Measurement Systems and International Use
Flexible Measurement Units
Plan7Architect gives you full control over the units you use. You can switch between metric and imperial systems at any time. This is especially useful if you’re designing in Europe but your building partner uses American standards, or vice versa.
Measurements are consistently applied across the entire plan – in floor plans, elevations, and 3D models. All surface areas can be displayed in either square meters or square feet.



Language and Regional Settings
The software interface is available in English and is suitable for users in the US, UK, Canada, Australia, and other international markets. You can adjust language settings, units, and paper sizes based on your local planning standards.
Typical Use Cases for the Plan7Architect Tool
New Construction
If you’re planning a house from the ground up, Plan7Architect lets you develop a full concept quickly. You can:
-
Create a site plan
-
Define room layouts
-
Configure structure and materials
-
Visualize the complete building with a virtual walkthrough
Renovations and Extensions
For renovation projects, the software is perfect for visualizing before-and-after versions of your home. You can load existing layouts and modify walls, openings, or furnishings without touching the original plan.
It’s also great for planning room additions, extensions, or converting spaces like basements, garages, or attics.
Interior Layout Planning
The drag-and-drop object placement and detailed 3D preview make it easy to experiment with different furniture layouts, color schemes, and decor concepts.
You can also add custom room labels and print labeled layouts for furniture delivery, moving day, or renovation planning.
Garden and Outdoor Planning
Outdoor areas can be planned just as easily as interior spaces. You can place:
-
Fences and walls
-
Paths and driveways
-
Pools, terraces, and garden structures
-
Garages and carports
Use the terrain tool to adjust slopes and ground levels for landscaping or hillside homes.
System Requirements and Platform Info
Platform Compatibility
Plan7Architect is developed for Windows 10 and Windows 11. Mac users can run it seamlessly using Parallels Desktop, which allows Windows software to function on macOS systems.
System Requirements
Minimum requirements for smooth performance:
| Component | Recommended Specs |
|---|---|
| Operating System | Windows 10 or 11 |
| RAM | 8 GB or more |
| Processor | 2 GHz dual-core or better |
| Graphics | DirectX 11 compatible |
| Disk Space | 2 GB for installation |
An internet connection is required for software activation and updates.
Bonus Features That Professionals Appreciate
Layer System and Construction Views
You can use layers to separate architectural elements – such as electrical, plumbing, wall framing, or furnishing. This allows you to isolate specific parts of your project and generate custom plan views for contractors or internal use.
The 3D mode also offers construction visualization, showing internal framing structures, which is helpful when working with wood-frame buildings.
IFC Export & Compatibility
In the Ultimate version, Plan7Architect supports IFC export for BIM (Building Information Modeling) compatibility. This makes collaboration with architects, engineers, or third-party contractors more streamlined, especially in large-scale projects.
Electrical and Lighting Planning
Outlets, switches, light fixtures, and cable paths can be placed directly in the floor plan. You can define the exact position and height of each component and use layers to isolate electrical plans from the rest of the design.



Tips for Getting Started with Plan7Architect
-
Watch the step-by-step video tutorials included in the software
-
Start by planning a single room to get familiar with tools and layers
-
Use pre-designed templates for fast results
-
Save your favorite objects and settings as reusable components
-
Regularly switch between 2D and 3D views to keep plans aligned
TIP:
Use keyboard shortcuts and zoom functions to speed up drawing and editing – these tools are explained in the software manual, which can be accessed via the help menu.
Final Thoughts – Is Plan7Architect the Right Home Architecture Tool for You?
If you’re looking for an affordable and intuitive alternative to traditional CAD software that still delivers professional-grade architectural results, Plan7Architect is worth serious consideration. It supports precise planning, international unit systems, and a full range of home architecture features – from floor plan drawing to interior furnishing and terrain modeling.
Whether you’re building your dream home, remodeling an existing one, or planning projects for clients, this tool offers a powerful balance between usability and depth.
Let me know if you’d like matching image captions for this article next.
Plan your project with Plan7Architect
Plan7Architect Pro 5 for $99.99
You don’t need any prior experience because the software has been specifically designed for beginners. The planning process is carried out in 5 simple steps:
1. Draw Walls



2. Windows & Doors



3. Floors & Roof



4. Textures & 3D Objects



5. Plan for the Building Permit



6. Export the Floor Plan as a 3D Model for Twinmotion



- – Compliant with international construction standards
- – Usable on 3 PCs simultaneously
- – Option for consultation with an architect
- – Comprehensive user manual
- – Regular updates
- – Video tutorials
- – Millions of 3D objects available






