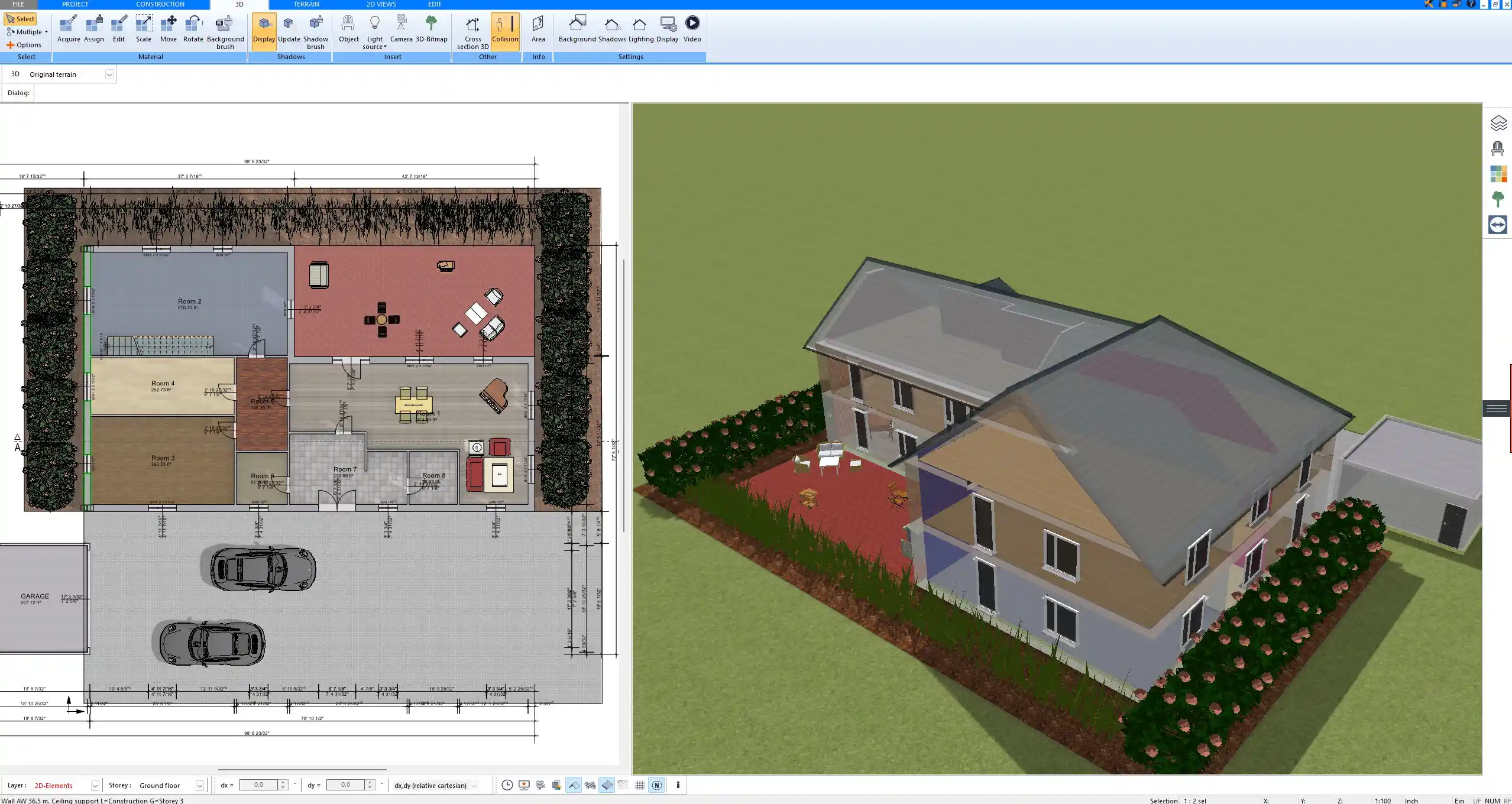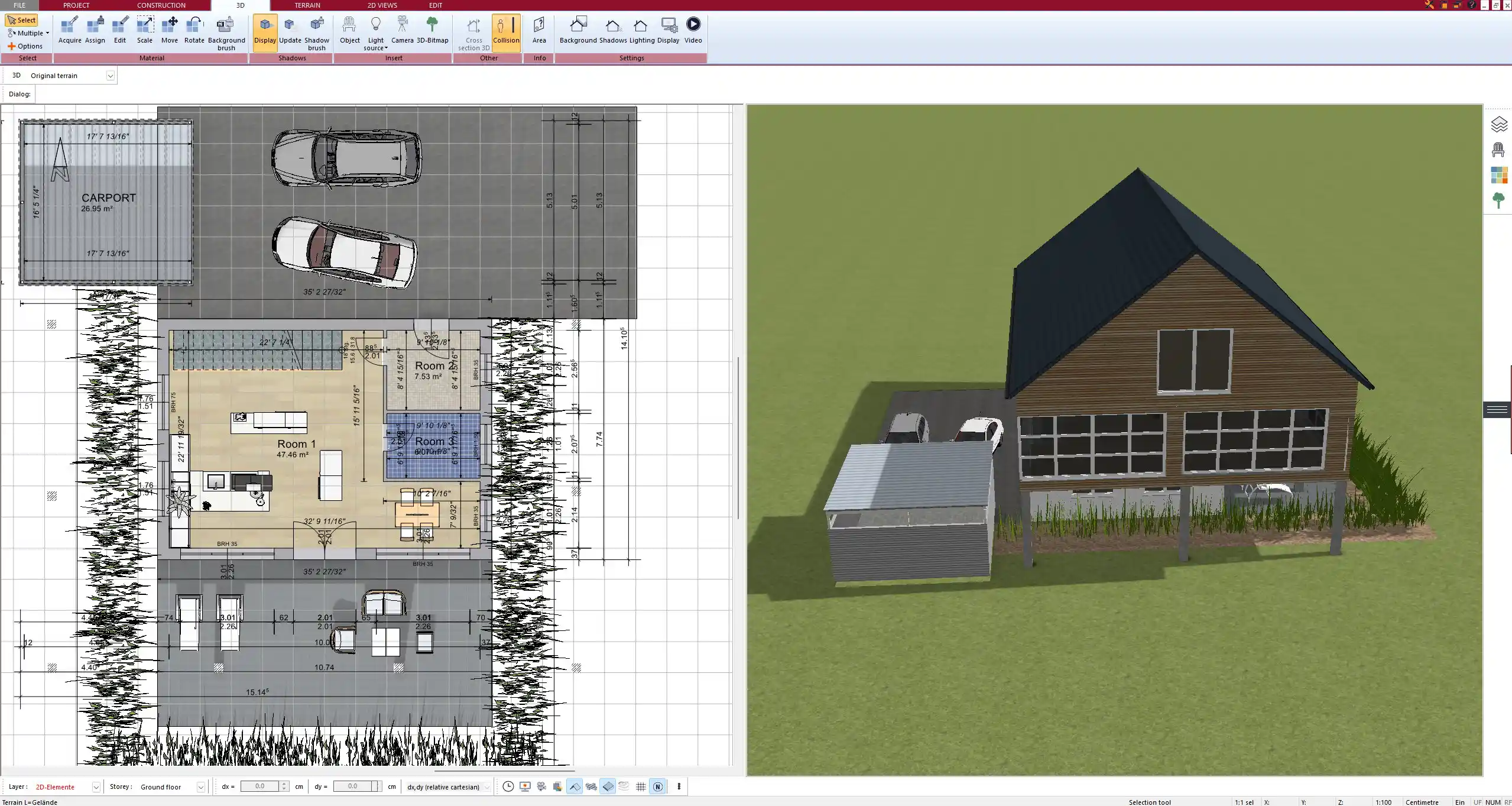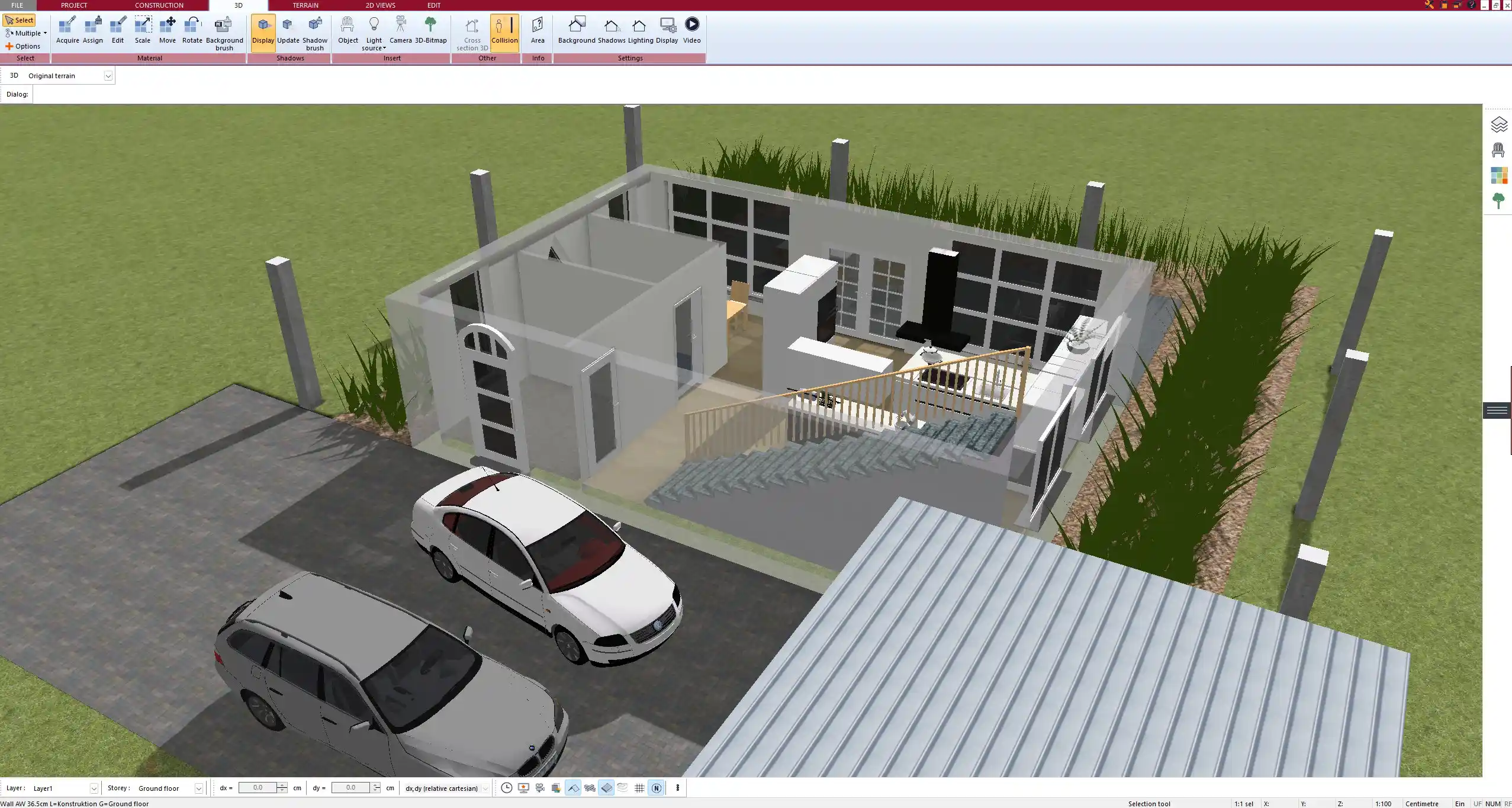The ideal size for a living room depends on your needs, home type, and layout preferences. Here are the general benchmarks:
-
Small living rooms: 12 to 15 square meters (130 to 160 square feet)
-
Medium-sized living rooms: 20 to 25 square meters (215 to 270 square feet)
-
Large living rooms: 30 square meters (320 square feet) and more
-
Open-plan living and dining areas: 35 to 50 square meters (375 to 540 square feet)
These figures cover everything from compact apartments to large family homes. The sizes allow for comfortable furniture placement, movement zones, and practical use of space.
If you are planning or remodeling your living room with Plan7Architect, you can switch between metric and imperial units at any time, depending on your location or personal preference.

Minimum Living Room Sizes by Type
Standard Apartment Living Room
In a typical apartment, space is often limited. A practical living room here usually ranges between 16 and 20 square meters (170 to 215 square feet). This size allows for:
-
A two or three-seater sofa
-
A coffee table
-
A media unit for a TV
-
One or two additional chairs
You can still create a cozy, functional space within these dimensions. The layout should prioritize clear pathways and avoid oversized furniture.
Family Home Living Room
A family home benefits from a more generous layout. A recommended size is 25 to 30 square meters (270 to 320 square feet), which offers enough room for:
-
A full-sized sofa or sectional
-
Armchairs or lounge chairs
-
A large coffee table
-
Media setup and possibly a bookshelf or cabinet
-
A children’s play area or reading nook
This setup suits families with children, couples who often entertain, or anyone who wants comfort with flexibility.
Open-Plan Living and Dining Area
Modern homes often feature open-plan layouts that combine living and dining spaces, and sometimes even the kitchen. A practical range for this kind of space is 35 to 50 square meters (375 to 540 square feet).
Such a layout might include:
-
A spacious seating area
-
A full dining table with six or more chairs
-
Clear movement paths between zones
-
Optional zones for a workspace or indoor plants
This configuration requires thoughtful furniture placement and lighting concepts to maintain functional flow without overcrowding.



What Influences the Ideal Size of a Living Room?
1. Household Size
If you live alone or as a couple, your living room requirements will differ from a household with several family members. More people generally means more seating, more activities, and a need for greater movement space.
2. Furniture Layout
The type, number, and arrangement of furniture pieces impact how large the room should be. Minimalist setups with one sofa and a small table require less space than lounge-style arrangements with a sectional, recliners, sideboards, and multiple tables.
A room packed with furniture might meet your aesthetic taste but will quickly feel cramped if not scaled properly.
3. Room Function
Think about how you intend to use the space. Is it just for relaxing and watching TV, or should it also accommodate guests, children, work-from-home setups, or even hobbies? The more functions your living room serves, the more space it will need.
4. Building Type
In city apartments, living rooms tend to be smaller by necessity. Detached homes or country houses often allow for more generous room sizes. High ceilings or large windows can visually expand a space but don’t compensate for insufficient floor area.
Furniture Spacing Guidelines
To make a living room functional and comfortable, not only the total size matters but also the spacing between furniture pieces. The following measurements can help you plan efficiently:
| Element | Recommended Spacing |
|---|---|
| Between sofa and table | 40 to 50 cm (16 to 20 inches) |
| Main walkways | 80 to 100 cm (32 to 40 inches) |
| TV to seating distance | 2 to 3 times the screen diagonal |
| Around a dining table | Minimum 75 cm (30 inches) per side |
Tip: In Plan7Architect, you can drag and position furniture in both 2D and 3D views, and test different arrangements instantly. This helps you understand how much space you need without any guesswork.
Ceiling Height Considerations
While this guide focuses mainly on floor area, ceiling height plays a key role in how large a room feels.
-
Standard homes often have ceilings of 2.4 to 2.7 meters (8 to 9 feet)
-
In larger or modern homes, 3 meters (10 feet) is increasingly common
-
Sloped or vaulted ceilings can add a sense of openness, even in smaller rooms
Higher ceilings can create a more spacious atmosphere, but the furniture and lighting must match the scale to avoid the room feeling empty or poorly balanced.



Living Room Size Mistakes to Avoid
Creating a functional living room is not just about choosing the right dimensions. Here are common mistakes that can make even a large room feel cramped or impractical:
-
Choosing oversized furniture for a small space
-
Ignoring the need for movement zones
-
Placing the TV too close or too far from the seating
-
Adding too many decorative elements or side tables
-
Using lighting that is too dim or unbalanced for the room’s proportions
-
Failing to consider the width and swing of doors or windows
Tip: With Plan7Architect, you can test all of these factors digitally before making any physical changes. This allows you to avoid costly mistakes and plan more confidently.
Designing the Perfect Living Room with Plan7Architect
When planning or redesigning your living room with Plan7Architect, you have complete control over dimensions, layouts, and visual representation.
The software allows you to:
-
Start with exact room dimensions in either metric (meters, square meters) or imperial (feet, square feet) units
-
Add walls, doors, and windows quickly with drag-and-drop functionality
-
Place and rearrange furniture to scale, and see instantly how much space each item requires
-
View your room in realistic 3D from every angle
-
Modify ceiling heights, floor finishes, and lighting setups visually
-
Export your finished layout as a floor plan, 3D render, or printable construction document
This makes it easy to try out multiple layouts and compare options before making decisions.
Conclusion Box: Typical Living Room Sizes at a Glance
| Type of Living Room | Recommended Size |
|---|---|
| Small apartment living room | 12 to 16 square meters (130 to 170 ft²) |
| Standard family home living room | 20 to 30 square meters (215 to 320 ft²) |
| Open-plan living and dining space | 35 to 50 square meters (375 to 540 ft²) |
These are practical, real-world figures based on common layout patterns. Depending on your lifestyle, building type, and furniture style, the best solution may fall slightly outside these ranges. The important part is to plan according to your actual needs rather than idealized templates. With the right tools, you can achieve a well-proportioned living room that works for your daily life.
Plan your project with Plan7Architect
Plan7Architect Pro 5 for $129.99
You don’t need any prior experience because the software has been specifically designed for beginners. The planning process is carried out in 5 simple steps:
1. Draw Walls



2. Windows & Doors



3. Floors & Roof



4. Textures & 3D Objects



5. Plan for the Building Permit



6. Export the Floor Plan as a 3D Model for Twinmotion



- – Compliant with international construction standards
- – Usable on 3 PCs simultaneously
- – Option for consultation with an architect
- – Comprehensive user manual
- – Regular updates
- – Video tutorials
- – Millions of 3D objects available





