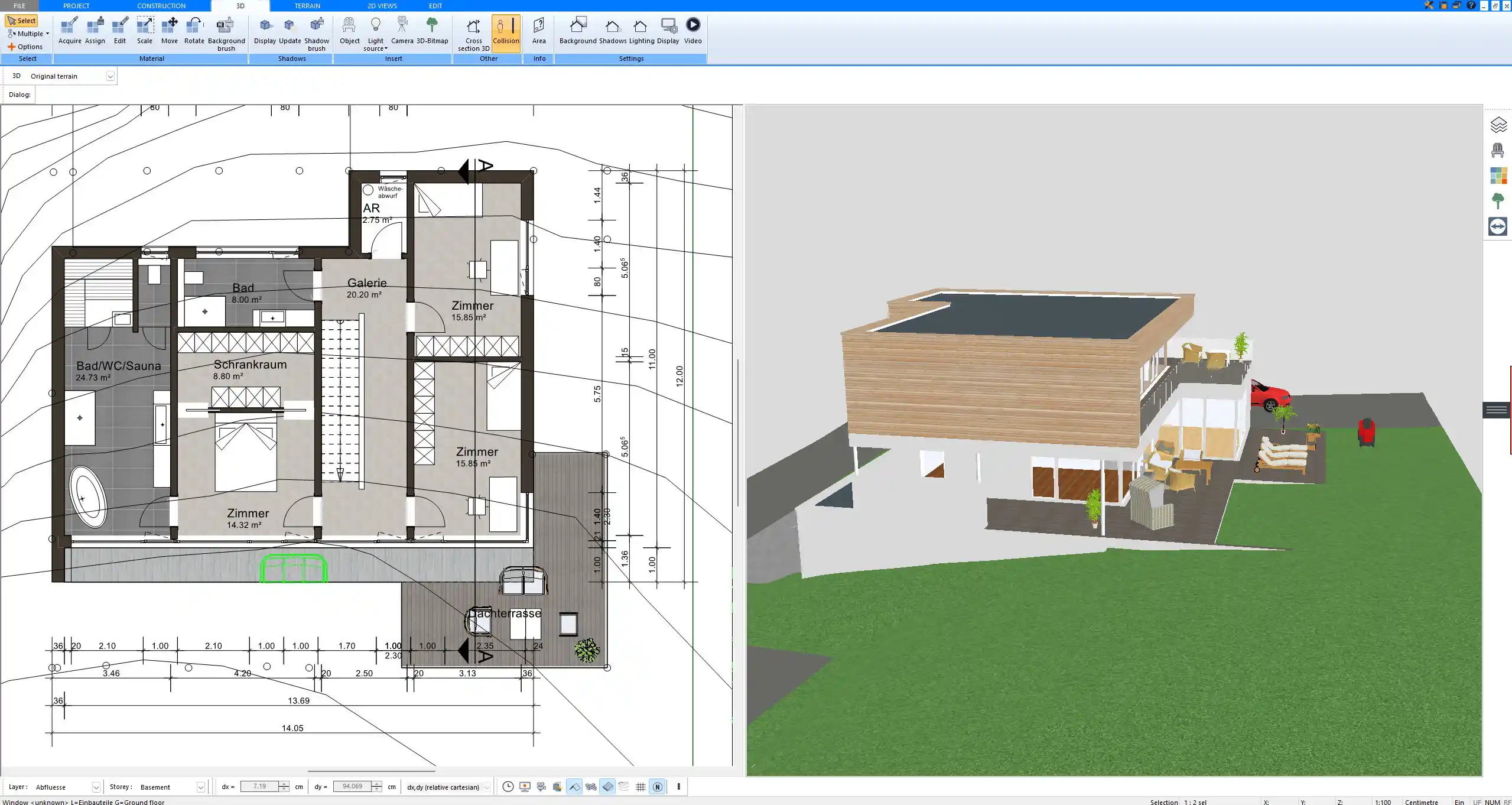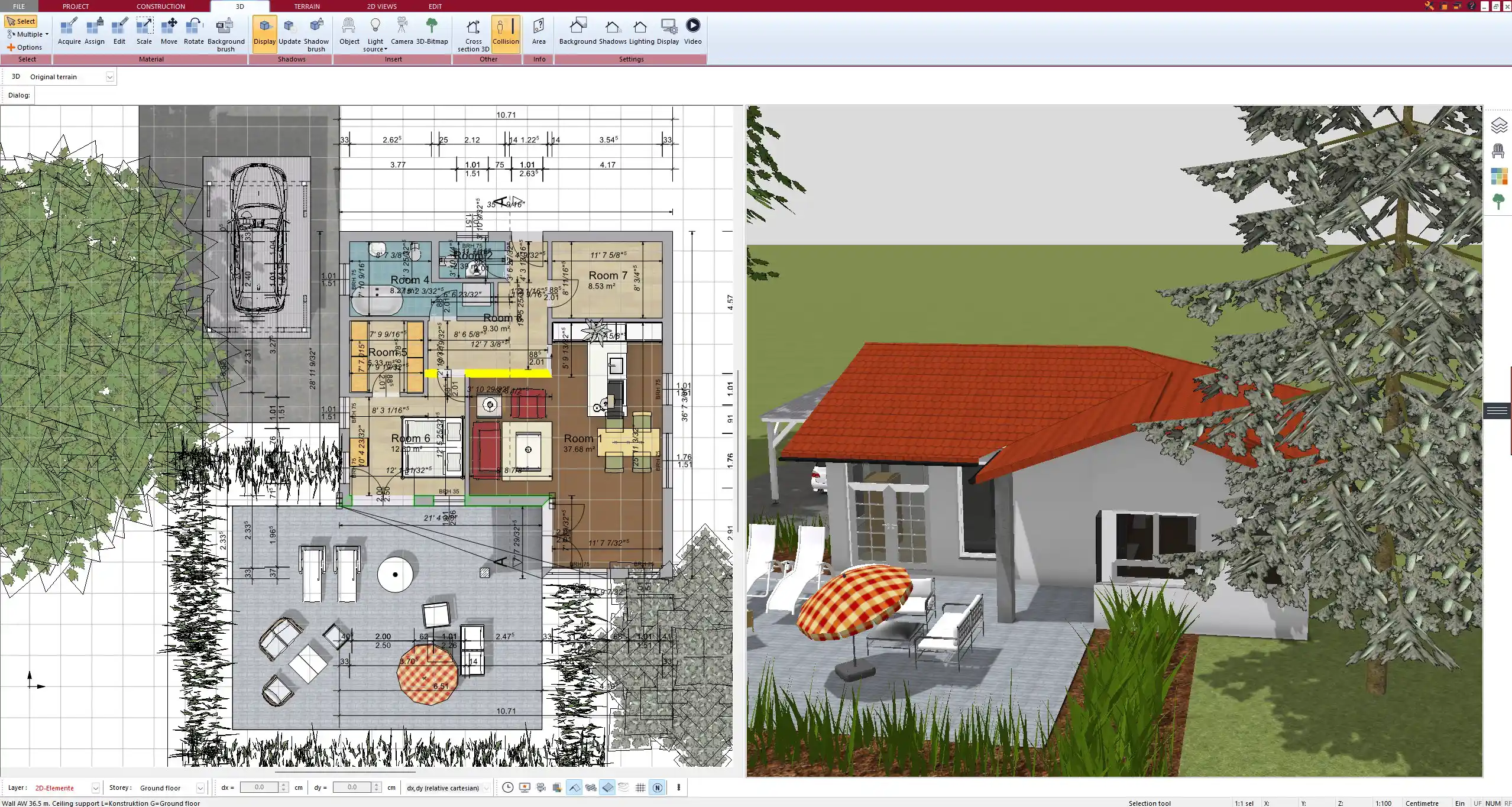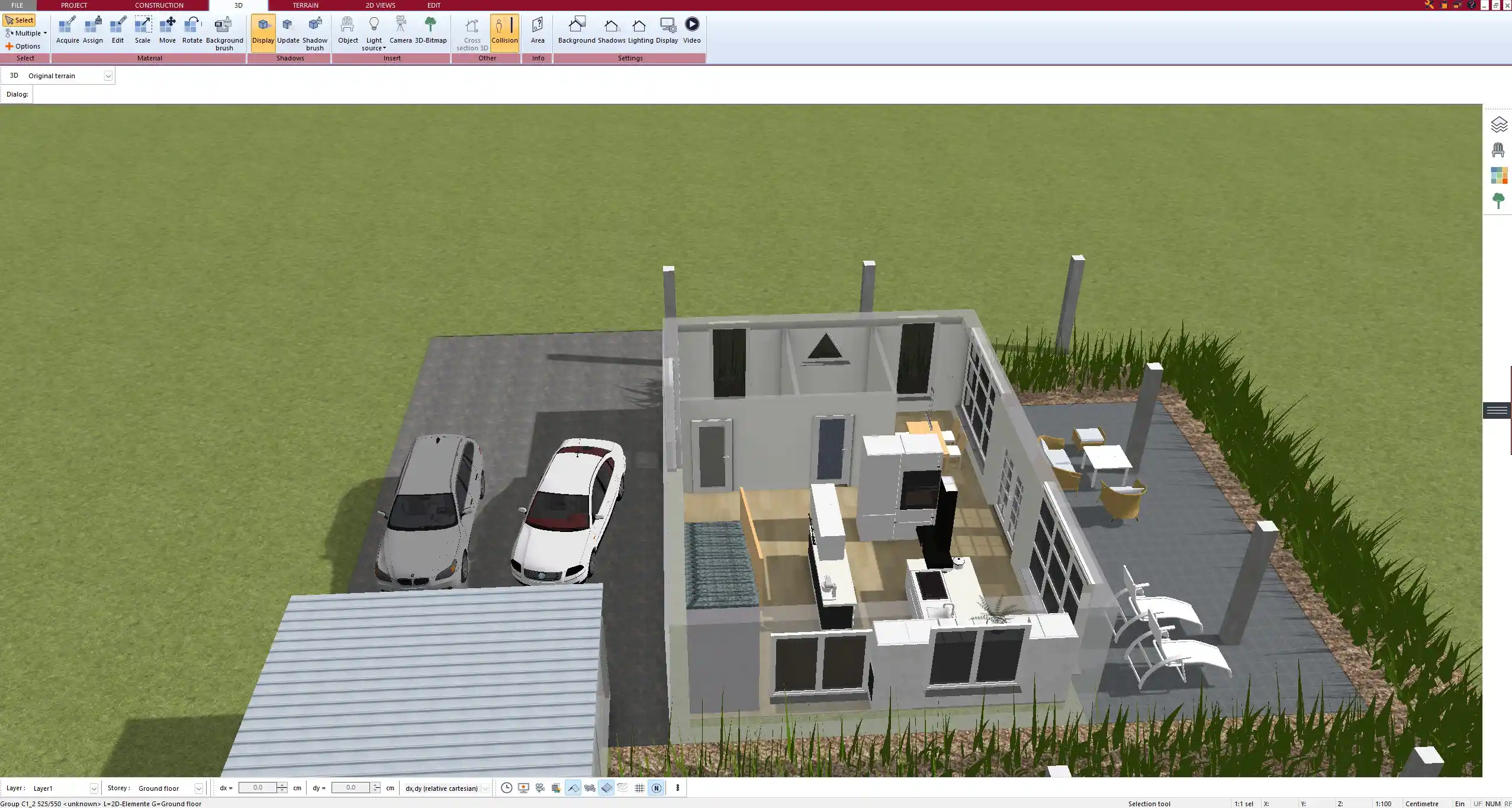If you’re currently planning your home or considering a remodel, the question of how large a child’s room should be is one of the first to arise. Based on my own planning experience and countless layout tests, here’s what works best:
For one child, a minimum of 10 to 12 square meters (about 108 to 129 square feet) is recommended. This size allows for a bed, a wardrobe, a small desk, and some free space to play. Ideally, though, you’ll want to aim for 12 to 15 square meters (129 to 161 square feet), especially as your child grows and their needs change.
For two children sharing one room, you should plan at least 15 square meters (161 square feet). A size of 18 to 20 square meters (194 to 215 square feet) is much more comfortable and allows for clear zoning.
| Number of Children | Minimum Room Size | Ideal Room Size |
|---|---|---|
| 1 child | 10–12 m² / 108–129 ft² | 12–15 m² / 129–161 ft² |
| 2 children | 15 m² / 161 ft² | 18–20 m² / 194–215 ft² |
These are not fixed rules, but they reflect what’s practical in everyday life. A smaller room can work, but it often comes with compromises on storage, play area, or study space.

What Influences the Ideal Room Size?
Age and Stage of Development
A toddler needs a different kind of space than a teenager. I noticed that when my son was still in kindergarten, the room mainly served as a play zone. A lot of floor space for movement and toy storage was much more important than a desk or shelves.
Once school started, the room had to serve multiple functions: sleeping, doing homework, reading, storing school supplies, and eventually using a laptop. Suddenly, the layout had to adapt. A desk became essential, and we needed clearer separation between rest and work areas.
As children enter their teenage years, they often ask for more privacy. They want a space that feels like their own, with areas for hobbies or gaming setups. That’s when the room size becomes even more crucial.
Number of Children Sharing the Room
Two children sharing a room brings its own planning challenges. You’ll need to consider:
-
Zoning: Each child should have a clearly defined personal space
-
Storage: Double the clothes, toys, and books
-
Beds: Bunk beds or loft beds can be real space-savers
-
Conflicts: Shared space works best when there’s enough room for each child to retreat
Especially when siblings have different ages, interests, or routines, size matters even more. We once had to divide a 16 m² (172 ft²) room into two clear zones with rugs and furniture placement—this helped minimize arguments and gave each child their own “territory.”
Intended Use – Just Sleeping vs. Multi-Purpose
Some families use children’s rooms only for sleeping, with play and homework happening in common areas. In that case, the room size can be smaller. But if the bedroom also serves as a full-time living, playing, and studying space, then you’ll want to plan more generously.
It’s worth asking yourself:
-
Will your child do homework in this room?
-
Is there space for building blocks, board games, or art projects?
-
Do you need storage for sports gear, musical instruments, or hobby supplies?
A room that’s only 10 m² (108 ft²) can feel very tight when it has to cover all these needs.
Tip:
If space is limited, you can move the desk to a shared hallway or living area and use the room purely for sleeping and relaxing. This is a great workaround, especially in city apartments.
Planning Tips for Any Room Size
Smart Layout = More Usable Space
In my own projects, I found that layout matters just as much as square meters. Even a small room can feel surprisingly spacious if the layout is well thought out.
Here’s what helped me maximize space:
-
Place furniture along the walls to keep the center free
-
Use beds with built-in storage or drawers underneath
-
Opt for tall shelves instead of wide ones
-
Choose furniture that grows with your child (e.g., extendable desks or modular wardrobes)
-
Avoid large toys or furniture that can’t be folded or stowed away
Example layout strategy:
Place the bed lengthwise under a window with a desk adjacent to it and a tall wardrobe in the corner. Add a ceiling-mounted shelf above the desk for extra storage.
Storage Is Crucial
Children accumulate things fast—more than most adults realize. From clothes in different sizes to art supplies, sports equipment, and seasonal items, the need for storage is constant.
Here’s what worked best in my case:
-
Closets with sliding doors to save space
-
Under-bed boxes for toys and out-of-season clothing
-
Hooks on the wall or door for backpacks and jackets
-
Stackable boxes for small items like puzzles and figurines
-
Over-door shelves for books or school materials
Tip:
If your child’s room is smaller than 12 m² (129 ft²), prioritize storage from the beginning. It’s harder to add later without cluttering the space.



Natural Light and Safety
Natural light plays a huge role in how a room feels. Even a small space can feel open and inviting if it’s well lit.
When planning the layout, keep these points in mind:
-
Place the desk near the window to make use of daylight
-
Avoid placing the bed directly under a window (drafts and heat loss)
-
Use soft lighting and dimmable lamps to create a cozy atmosphere
-
Choose rounded furniture to reduce bump risks
-
Install child-safe sockets and cover any open power strips
Hint:
If the room is small and dark, use light-colored furniture and mirrors to reflect light and create a more spacious feeling.
Room Size and Building Regulations (Optional Consideration)
Depending on where you live, there may be official guidelines or local standards for the size of a child’s bedroom.
For example:
-
In many U.S. states, a bedroom must be at least 70 square feet (around 6.5 m²) and have a window
-
In the UK, housing standards often recommend at least 7 m² for one child and 10 m² for two children under 10
-
In other countries, such guidelines may only apply to new constructions or public housing
Even if your local code doesn’t specify a minimum room size for kids, it’s worth considering these standards to ensure comfort and long-term usability.



Plan Your Child’s Room Easily with Software
When I planned my child’s room digitally, I used Plan7Architect to create and compare different layouts before moving any furniture. That saved me a lot of frustration—and back pain.
You can easily:
-
Draw the room in 2D
-
Add windows, doors, and furniture
-
Switch to 3D view to check the flow and proportions
-
Drag and adjust zones for sleep, study, and play
-
Try different color combinations and lighting concepts
Plan7Architect supports both metric (m²) and imperial (ft²) units, so no matter where you live, you can plan in the system you’re used to. You can also measure room heights and add sloped ceilings if you’re working with attic spaces.
Whether you’re starting from scratch or remodeling an existing room, testing your ideas virtually is the easiest and most accurate way to find the right size and layout for your child’s needs.
Plan your project with Plan7Architect
Plan7Architect Pro 5 for $99.99
You don’t need any prior experience because the software has been specifically designed for beginners. The planning process is carried out in 5 simple steps:
1. Draw Walls



2. Windows & Doors



3. Floors & Roof



4. Textures & 3D Objects



5. Plan for the Building Permit



6. Export the Floor Plan as a 3D Model for Twinmotion



- – Compliant with international construction standards
- – Usable on 3 PCs simultaneously
- – Option for consultation with an architect
- – Comprehensive user manual
- – Regular updates
- – Video tutorials
- – Millions of 3D objects available






