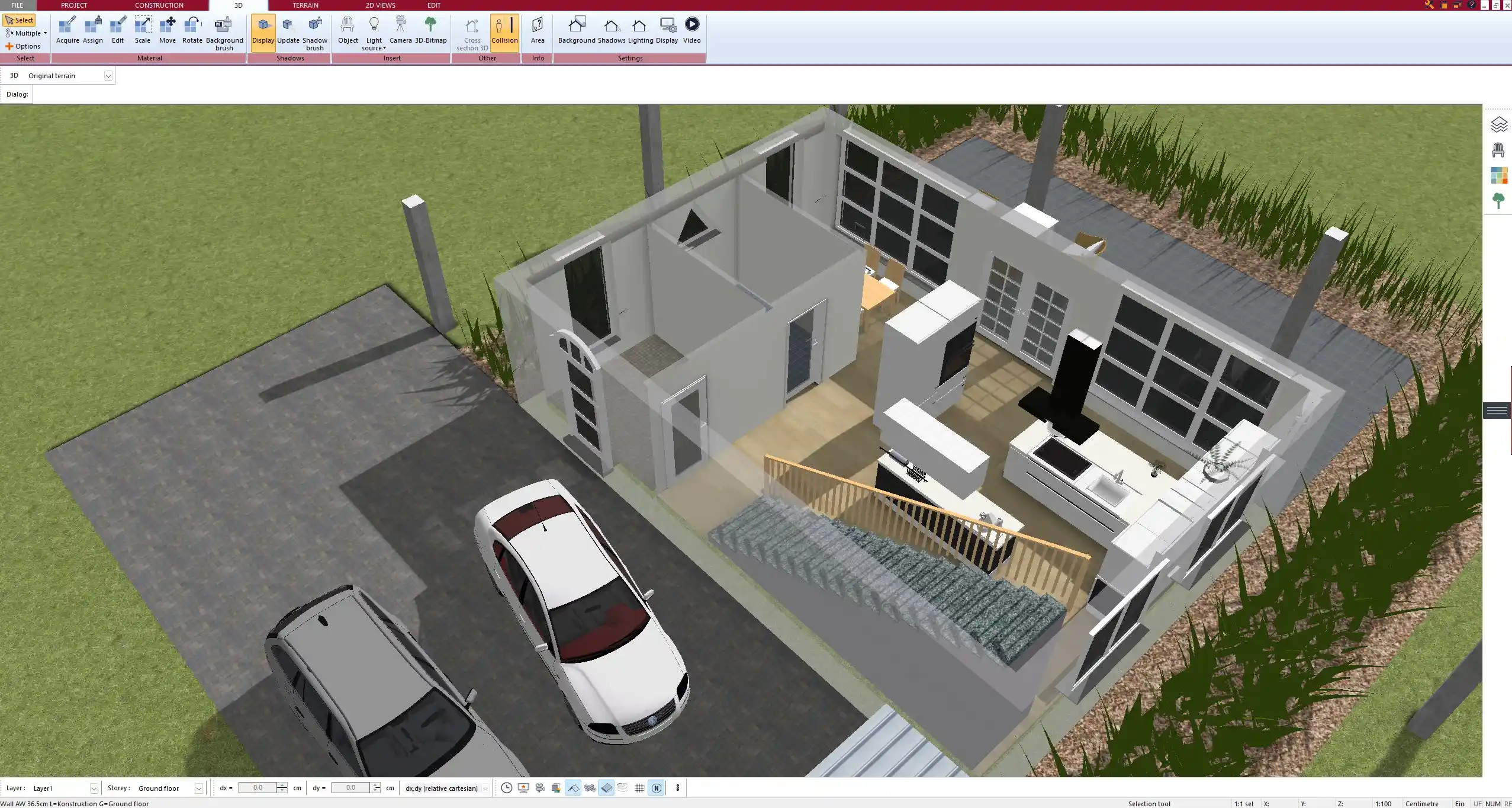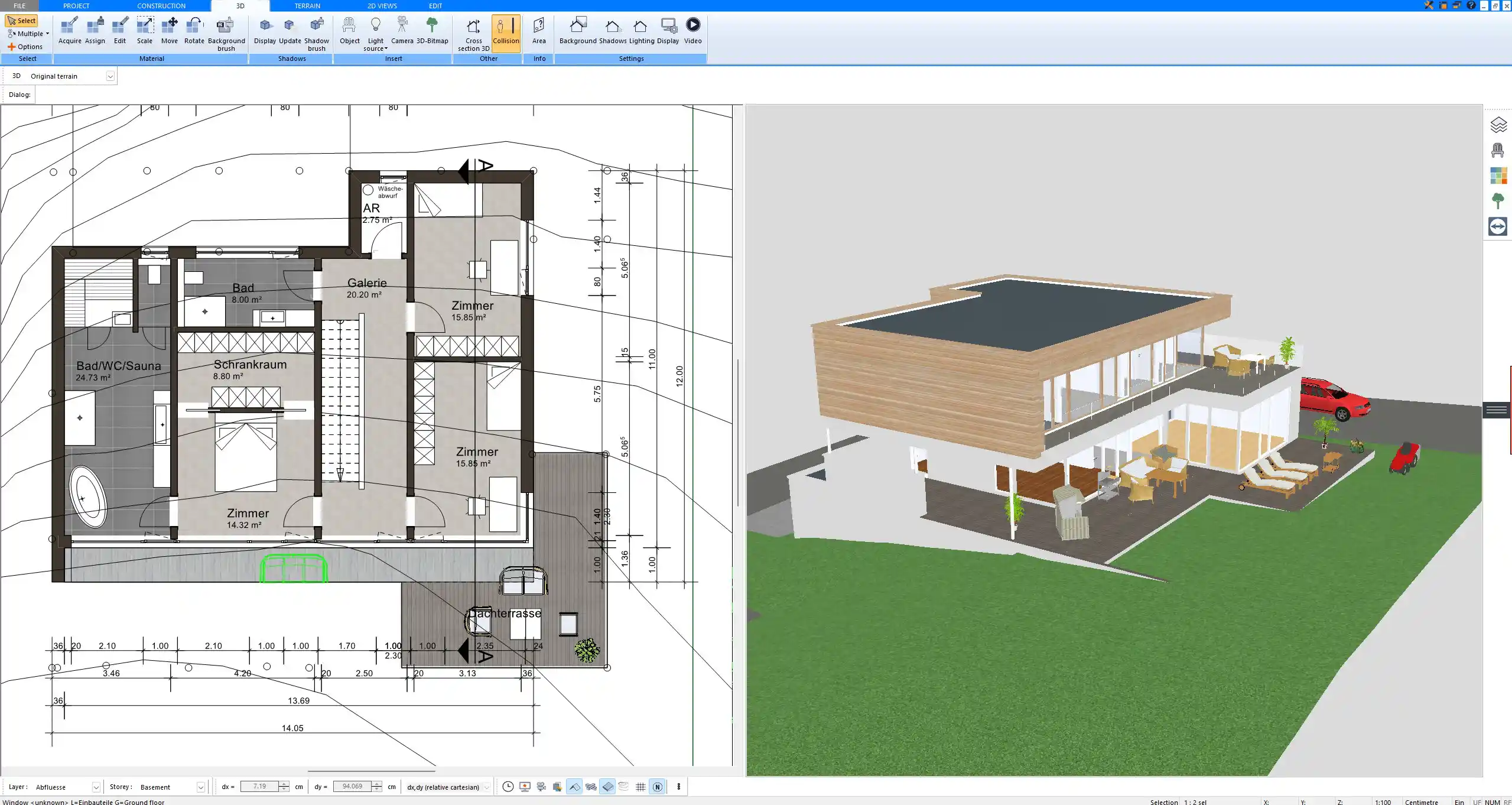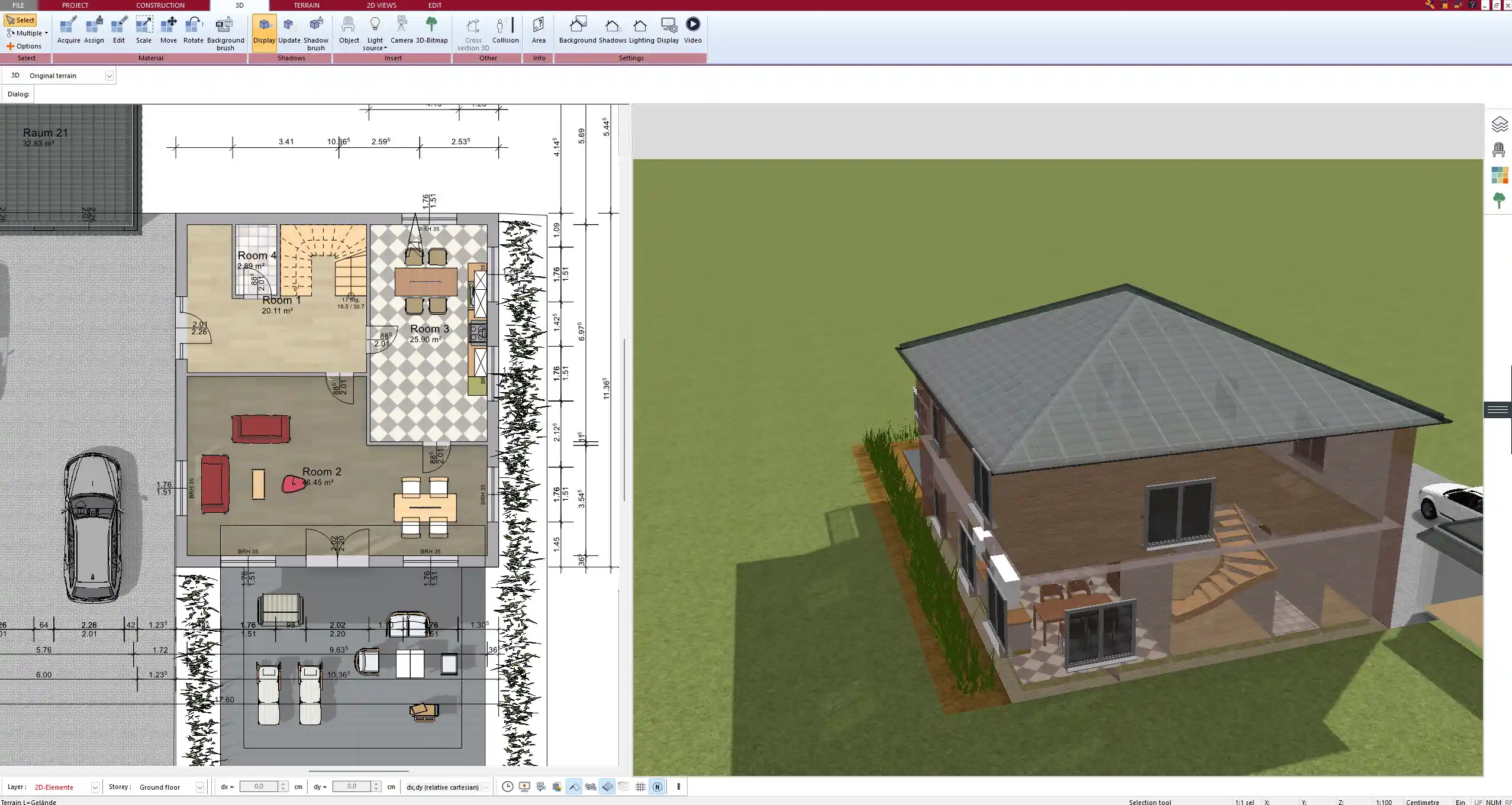The ideal size of a bathroom depends on its purpose and the number of people using it. However, here’s the quick answer:
-
A full bathroom with a toilet, sink, shower, and bathtub should be at least 4.5 square meters (around 48 to 50 square feet).
-
A comfortable size for most needs is around 6 to 8 square meters (65 to 86 square feet).
-
A master bathroom with a luxury layout often starts at 10 square meters (108 square feet) and goes up to 15 square meters (160 square feet) or more.
-
A half-bathroom with only a toilet and sink can function well with 1.5 to 2.5 square meters (16 to 27 square feet).
Tip:
In Plan7Architect, you can plan your bathroom in either metric (square meters) or imperial (square feet) units depending on your region. Switching between systems is simple and can be done in the software settings.

Common Bathroom Types and Their Typical Sizes
Half-Bath / Powder Room
A half-bath or powder room is the smallest type of bathroom. It typically includes only a toilet and a small sink. You can plan a fully usable half-bathroom in as little as 1.2 to 2.5 square meters (13 to 27 square feet).
This layout is ideal for guest areas, hallways, or under-stair spaces. It’s especially useful in larger homes where a guest toilet is desired on the ground floor.
Three-Quarter Bathroom
A three-quarter bathroom includes a toilet, sink, and a shower. It’s more compact than a full bathroom but still fully functional. This type typically ranges from 3 to 5 square meters (32 to 54 square feet).
It’s well-suited for smaller homes or as an extra bathroom for children, guests, or tenants.
Full Bathroom
A full bathroom consists of a toilet, sink, shower, and bathtub – or at least a bathtub-shower combo. For everything to fit comfortably, you’ll need at least 4.5 square meters (48 square feet). A more pleasant layout, especially for families, would range between 6 and 8 square meters (65 to 86 square feet).
This type of bathroom works well for most residential properties and is considered the standard.
Master Bathroom
A master bathroom is often part of a main bedroom suite and includes premium features like a double vanity, separate bathtub and shower, toilet area (sometimes with a partition or door), and plenty of space to move around.
Most master bathrooms range between 10 and 15 square meters (108 to 160 square feet) or more. Some custom builds may even exceed that if they include features like a walk-in closet or spa area.
Table: Overview of Bathroom Types and Sizes
| Bathroom Type | Typical Size (m²) | Typical Size (sq ft) | Features |
|---|---|---|---|
| Half-Bath | 1.2–2.5 | 13–27 | Toilet, Sink |
| Three-Quarter | 3–5 | 32–54 | Toilet, Sink, Shower |
| Full Bathroom | 4.5–8 | 48–86 | Toilet, Sink, Shower and/or Bathtub |
| Master Bathroom | 10–15+ | 108–160+ | Double Sink, Bathtub, Shower, Toilet |
What to Consider When Planning Bathroom Size
Number of Users
The number of people who will regularly use the bathroom is a critical factor. A single-user guest bathroom can be compact, while a family bathroom should offer enough space for storage, separate functions, and possibly dual sinks.
If multiple people are likely to use the bathroom at the same time (such as couples or families with children), plan for a wider layout to avoid crowding and waiting times.



Bathroom Location in the House
Bathrooms placed in central locations, such as guest toilets or main floor powder rooms, are often smaller but should still be easily accessible and visually appealing.
Ensuite bathrooms or those attached to bedrooms can be more spacious and should reflect the level of comfort you want for daily use. You should also consider whether the bathroom will be close to external walls (for ventilation) and the proximity to bedrooms or living areas.
Storage and Functionality
Even a small bathroom needs storage. Think of where to place towels, toiletries, cleaning products, and laundry baskets. Wall-mounted cabinets, mirror cabinets, and under-sink storage are all useful options.
When planning in Plan7Architect, you can visually test different furniture configurations to ensure you’re not sacrificing comfort for storage.
Minimum Dimensions for Fixtures and Clearances
To ensure your bathroom is not only beautiful but also practical, follow these minimum space guidelines:
-
Clearance in front of toilet: 60 centimeters or 24 inches
-
Minimum shower size: 80 × 80 centimeters or 32 × 32 inches
-
Walkway space between fixtures or walls: 60 to 75 centimeters or 24 to 30 inches
-
Sink-to-wall distance: at least 40 to 50 centimeters or 16 to 20 inches
-
Bathtub length (standard): around 160 to 170 centimeters or 60 to 67 inches
Tip:
With Plan7Architect, you can easily test these distances directly in your floor plan using both 2D and 3D views to make sure everything fits.
Optimizing Small Bathrooms
Design Tricks for Limited Space
Small bathrooms can still be stylish and functional if designed smartly. Here are some of the most effective design tricks I’ve used in tight layouts:
-
Use sliding or pocket doors to save space that would be taken up by swinging doors.
-
Choose wall-mounted toilets and sinks to free up floor space and create a more open feel.
-
Install a large mirror across one wall to visually double the space.
-
Keep the color scheme light and uniform for a brighter and more spacious impression.
-
Select compact fixtures with clever shapes that offer full functionality in less space.
Smart Layouts
A well-planned layout can make a small bathroom feel much larger. Some layout tips:
-
Place the toilet and sink along one wall to simplify plumbing and maximize usable space.
-
Install a corner shower instead of a bathtub to open up the floor.
-
Keep storage vertical rather than horizontal. Tall cabinets are more efficient than wide ones.
-
Avoid unnecessary design elements or furniture that crowd the room.



Bathroom Layout Examples in Plan7Architect
Below are practical layout examples created with Plan7Architect that show how different sizes can be planned:
1. Compact Guest Toilet (1.8 m² / 19 sq ft)
Designed for a hallway or under-stairs area. Contains a wall-mounted toilet and a small corner sink.
2. Efficient Full Bathroom (5.5 m² / 59 sq ft)
Fits a combined bathtub-shower, wall-mounted sink, and toilet. Ideal for small apartments.
3. Spacious Master Bathroom (12.5 m² / 135 sq ft)
Includes a double sink vanity, freestanding bathtub, large walk-in shower, separate toilet section, and storage.
Each example was created with Plan7Architect and shows both 2D and 3D views for optimal visualization.
Caption suggestion for images:
“Planned with Plan7Architect – layout and measurements visualized in 2D & 3D for better planning”
Summary of Key Bathroom Sizes by Use Case
-
Guest Toilet / Half-Bath: 1.2 to 2 m² (13 to 21 sq ft)
-
Compact Full Bathroom: 4 to 5 m² (43 to 54 sq ft)
-
Family Bathroom: 6 to 8 m² (65 to 86 sq ft)
-
Luxury Master Bathroom: 10 to 15+ m² (108 to 160+ sq ft)
Plan Your Bathroom with Confidence
With Plan7Architect, you can create your bathroom layout in detail using precise measurements, test different furniture and plumbing configurations, and instantly see the results in both 2D and 3D. Whether you’re working with European or American units, the software allows you to plan using your preferred measurement system. This flexibility is especially helpful when sharing plans with international architects or contractors.
Planning your bathroom layout yourself becomes easier, faster, and more accurate with the right tools. And seeing the space visually before construction ensures that your ideas not only fit—but function.
Plan your project with Plan7Architect
Plan7Architect Pro 5 for $129.99
You don’t need any prior experience because the software has been specifically designed for beginners. The planning process is carried out in 5 simple steps:
1. Draw Walls



2. Windows & Doors



3. Floors & Roof



4. Textures & 3D Objects



5. Plan for the Building Permit



6. Export the Floor Plan as a 3D Model for Twinmotion



- – Compliant with international construction standards
- – Usable on 3 PCs simultaneously
- – Option for consultation with an architect
- – Comprehensive user manual
- – Regular updates
- – Video tutorials
- – Millions of 3D objects available





