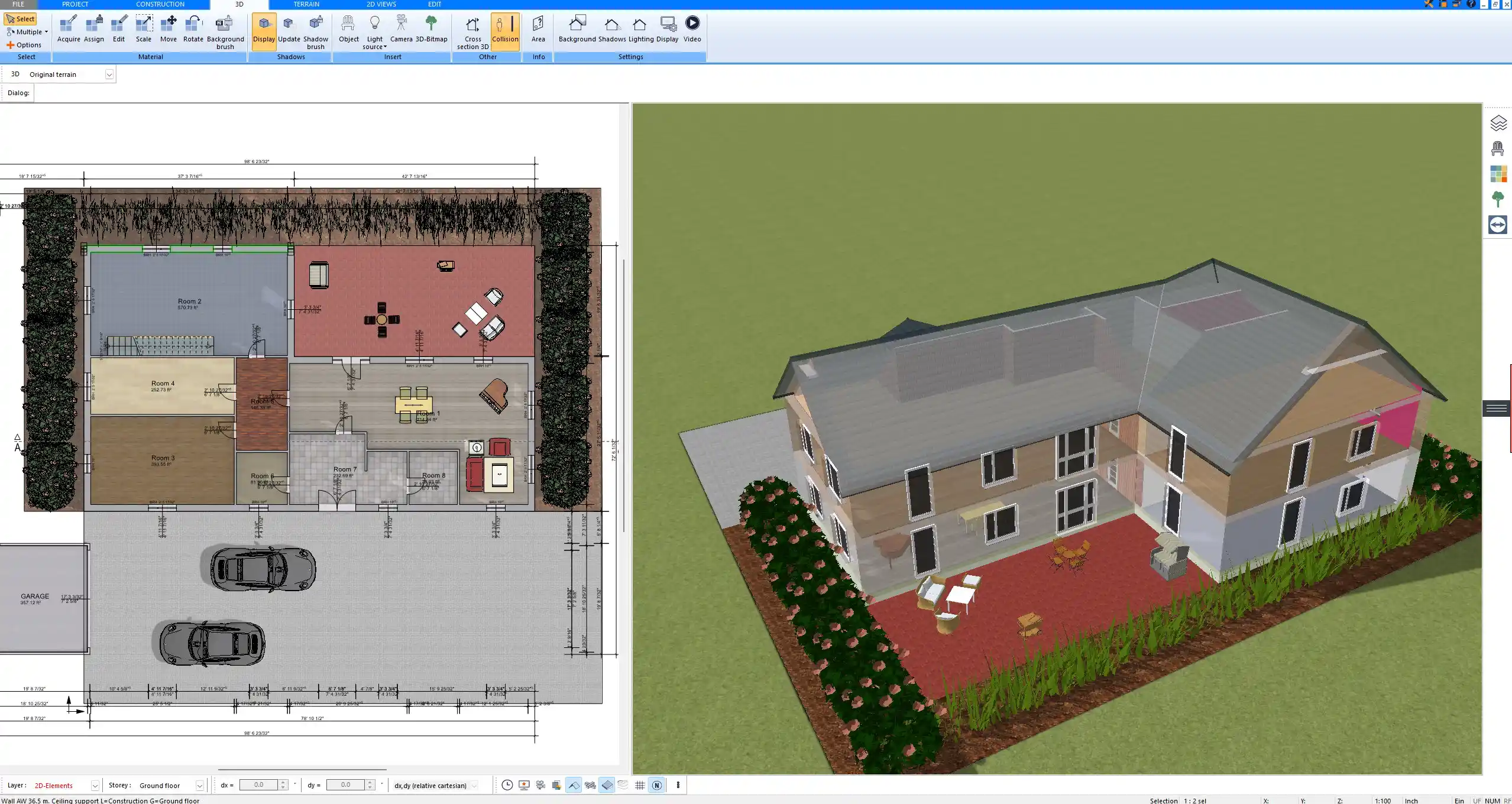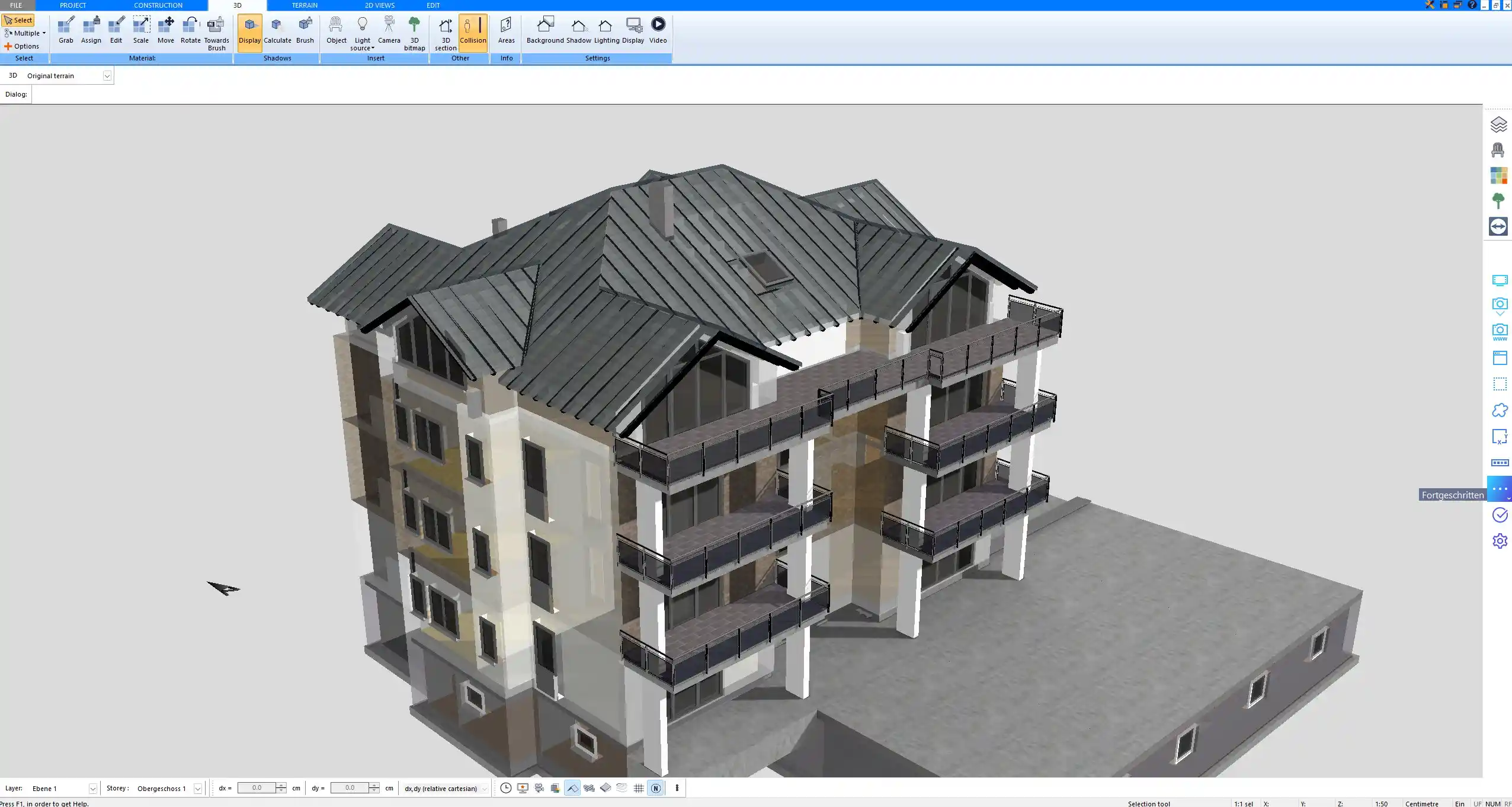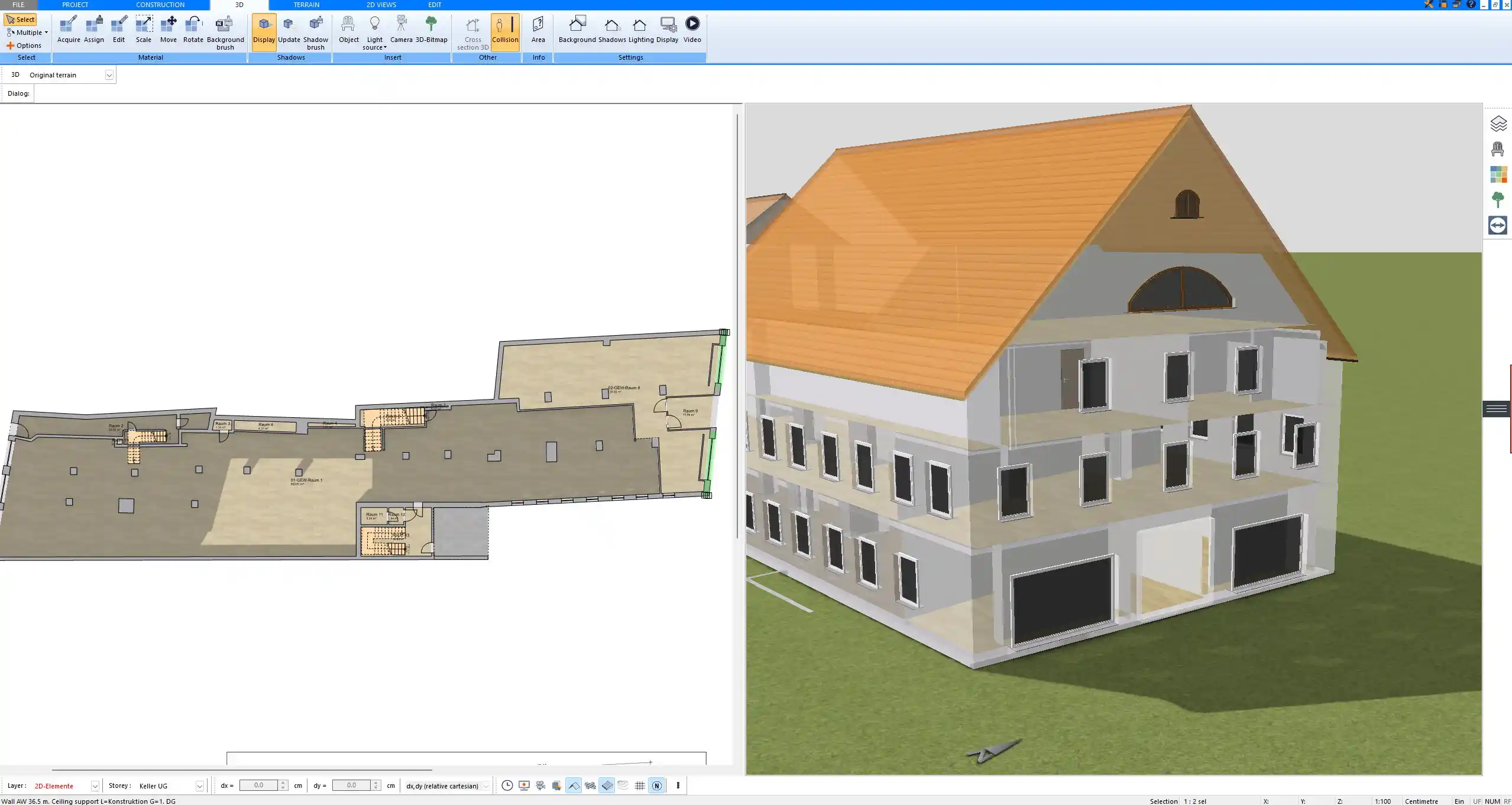Plan7Architect is an all-in-one software solution designed for creating, editing, and visualizing residential building plans in both 2D and 3D. Whether you’re planning a new build, redesigning your existing home, or laying out a complex multi-family project, this program gives you the tools you need to see every detail before anything is built.
From my own experience, one of the best things about Plan7Architect is that you don’t need to be an architect or technician to use it. You start with basic shapes and walls, drag and drop elements like windows and furniture, and quickly switch to 3D to get a realistic view of your layout. You can set your preferred unit system to either metric (meters, centimeters) or imperial (feet, inches), depending on what you’re used to.
Whether you’re designing a compact apartment or a sprawling multi-story family home, Plan7Architect gives you full control over structure, layout, and presentation.

Who Is It For?
Plan7Architect is built with a wide range of users in mind. Based on my usage and feedback from others, the following groups benefit most from it:
-
Homeowners wanting to visualize changes or extensions
-
DIY builders planning to construct or remodel their own house
-
Real estate agents who need visual representations of properties
-
Construction companies working on smaller-scale residential projects
-
Interior designers needing spatial planning with furniture and decor
-
Landlords designing rental units or conversions
-
Educators and students for learning design fundamentals
You don’t need prior CAD experience. If you can use a mouse and keyboard, you can work with this software.
Key Features at a Glance
Here’s a breakdown of the features that make Plan7Architect ideal for residential design:
| Feature | Description |
|---|---|
| 2D and 3D design | Plan in 2D, then instantly view and edit in 3D |
| Multi-story layouts | Design buildings with basements, ground floors, and upper levels |
| Furniture placement | Choose from a large library or import your own 3D models |
| Roof design | Multiple roof types with detailed customization |
| Terrain and garden design | Especially helpful for outdoor planning (available in the Ultimate version) |
| Real-time rendering | See materials, light, and textures as you build |
| Print-ready plans | Export clean, scaled plans for documentation or contractors |
| Unit flexibility | Use either metric or imperial measurements, switch anytime |
Tip:
You can import millions of additional 3D objects (e.g. kitchen equipment, cars, decor) from external SketchUp libraries for free, allowing your design to match your real preferences.
What Can You Design with Plan7Architect?
The software is versatile and lets you design nearly anything that falls under the residential umbrella. Here’s a list of project types I’ve seen it used for or created myself:
-
Family homes with detailed room layout
-
Apartments, studios, or small rental units
-
Converted garages or attic apartments
-
Home extensions and annexes
-
Garden offices or sheds
-
Balconies, patios, and porches
-
Outdoor kitchens and BBQ areas
-
Pools, fences, driveways, and landscaping
-
Basements and rooftop spaces
If you’re working on a larger residential building such as a duplex or multi-family house, Plan7Architect handles multiple floors, separate units, and shared spaces efficiently.
Advantages Over Other Tools
Compared to other residential design tools I’ve tested, Plan7Architect stands out for its balance of professional features and ease of use.
Here’s what sets it apart:
-
User-friendly interface: Even beginners can draw and modify floor plans
-
Affordable one-time purchase: No subscriptions, just a single license fee
-
Works offline: You don’t need constant internet access to use it
-
No CAD skills needed: But still powerful enough for serious planning
-
Works with your units: Metric and imperial units supported side by side
-
14-day money-back policy: If it’s not the right fit, there’s no risk
You can create printable and presentation-ready designs that look like they came from a professional. That’s why I’ve personally used it not just for planning, but also for showing others my ideas clearly.



Residential Design Workflow – Step by Step
Here’s how a typical residential design process looks in Plan7Architect based on real usage:
-
Start in 2D mode: Define the walls, rooms, and structure on a blank canvas
-
Add windows and doors: Drag them into place and resize as needed
-
Switch to 3D view: Instantly see your structure from all angles
-
Place furniture and stairs: Use library items or import from online catalogs
-
Customize materials: Change walls, floors, and roofs with textures and colors
-
Design roof and landscape: Apply roof types, adjust slopes, add terrain
-
Adjust lighting: Add sunlight or indoor lights to simulate the atmosphere
-
Export or print: Choose from various file formats and printing options
Hint:
If you’re working with a contractor or builder, you can print your plans with clear dimensions and section views, helping everyone stay on the same page.
Does It Support Local Building Standards?
Plan7Architect allows you to plan residential layouts that can meet your local documentation and submission needs. You can define wall structures, add insulation layers, annotate everything with dimension lines, and even display scale. With the export features, you can provide your builder or engineer with a well-documented floor plan that’s easy to work from.
For residential permits or engineering review, the software makes it easy to generate detailed plans. You can adapt wall thicknesses, roof pitches, and more, depending on the construction method in your region.
System Compatibility and Languages
Plan7Architect is a desktop software for Windows systems. I run it on a standard laptop, and even larger 3D models load smoothly. If you’re using a Mac, you can run it via Parallels or any Windows virtual machine setup.
Here are the key compatibility details:
| Specification | Support |
|---|---|
| Operating System | Windows 10 / 11 |
| Mac Support | Works via Parallels or similar tools |
| Languages | English, German |
| Unit Systems | Metric (m, cm), Imperial (ft, in) |
| Internet Required | No, works fully offline after installation |
The software interface is mostly in English, and updates continue to improve translations and usability across different regions.



Tutorials and Learning Resources
One of the strongest aspects of Plan7Architect is how quickly you can learn it—even without design experience.
You’ll find a full tutorial video series that walks you through everything from creating a wall layout to placing terrain objects. These tutorials helped me get productive in just a few hours. The support team is also responsive and can assist if you get stuck.
You’ll also get:
-
Sample projects to open and explore
-
A dedicated Help Center
-
Online FAQ and documentation
-
Active customer support via email
Tip:
Before starting your first project, watch the beginner tutorial. It will save you hours of trial and error and help you avoid common beginner mistakes.
Conclusion: A Practical Tool for Residential Design Projects
Plan7Architect offers everything you need to plan and visualize your residential construction or remodeling project. It brings professional-level control and clarity into the hands of non-professionals, DIY builders, and small businesses. The ability to switch between 2D planning and 3D walkthroughs helps you spot design flaws, adjust layouts, and present your ideas clearly.
If you’re planning a house, redesigning your living space, or developing property, this software gives you full freedom without complexity.
Plan your project with Plan7Architect
Plan7Architect Pro 5 for $99.99
You don’t need any prior experience because the software has been specifically designed for beginners. The planning process is carried out in 5 simple steps:
1. Draw Walls



2. Windows & Doors



3. Floors & Roof



4. Textures & 3D Objects



5. Plan for the Building Permit



6. Export the Floor Plan as a 3D Model for Twinmotion



- – Compliant with international construction standards
- – Usable on 3 PCs simultaneously
- – Option for consultation with an architect
- – Comprehensive user manual
- – Regular updates
- – Video tutorials
- – Millions of 3D objects available






