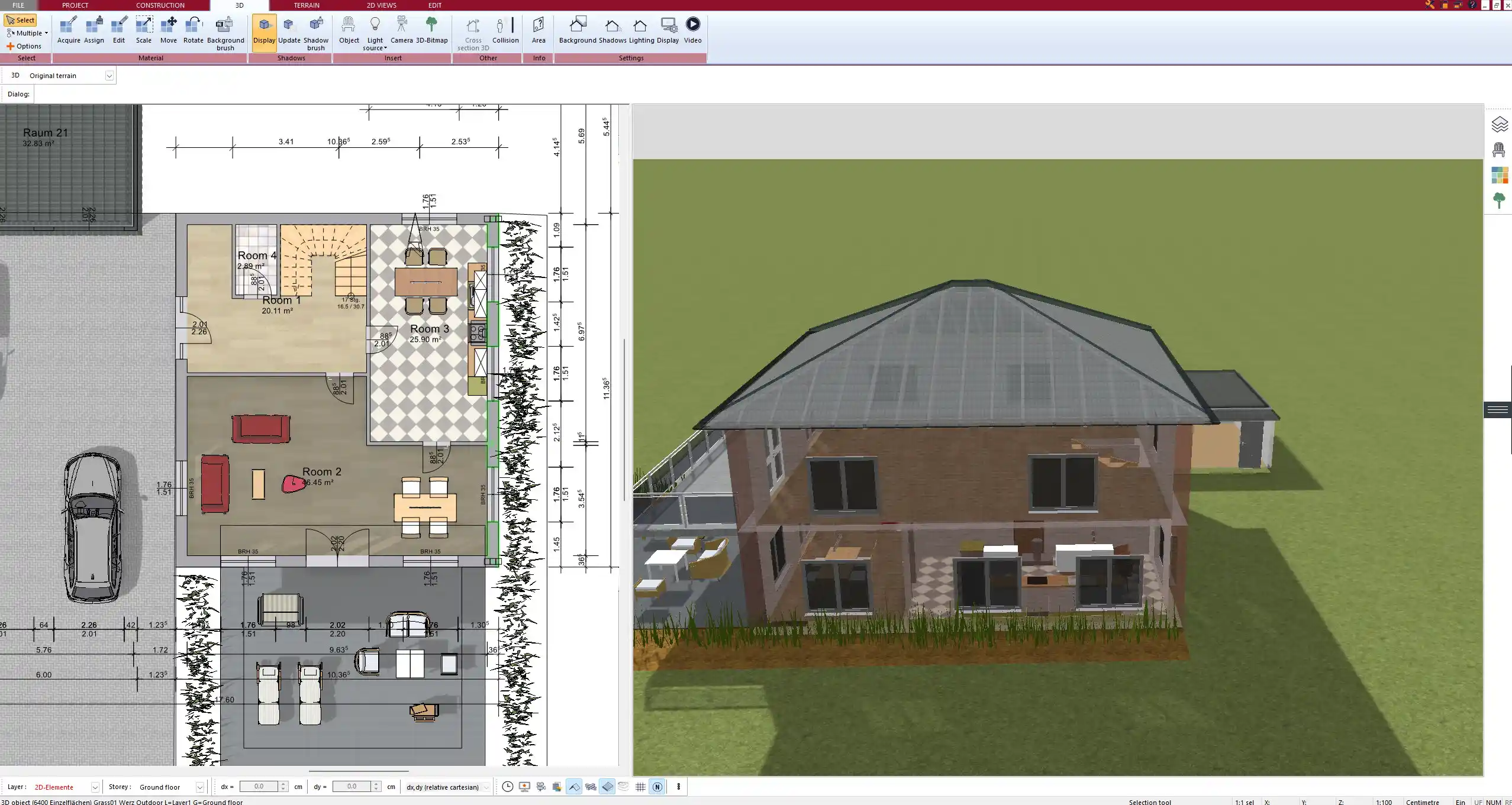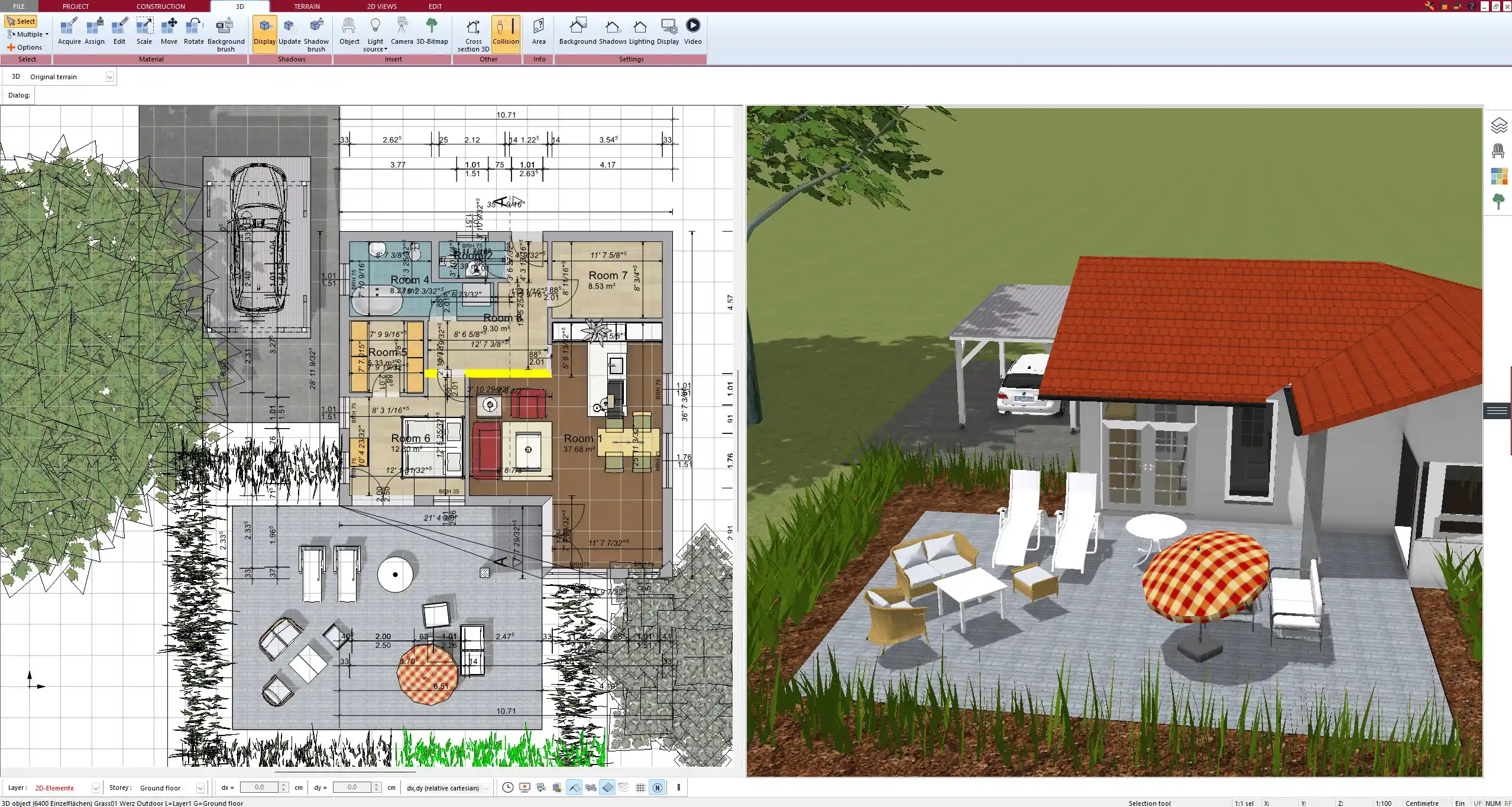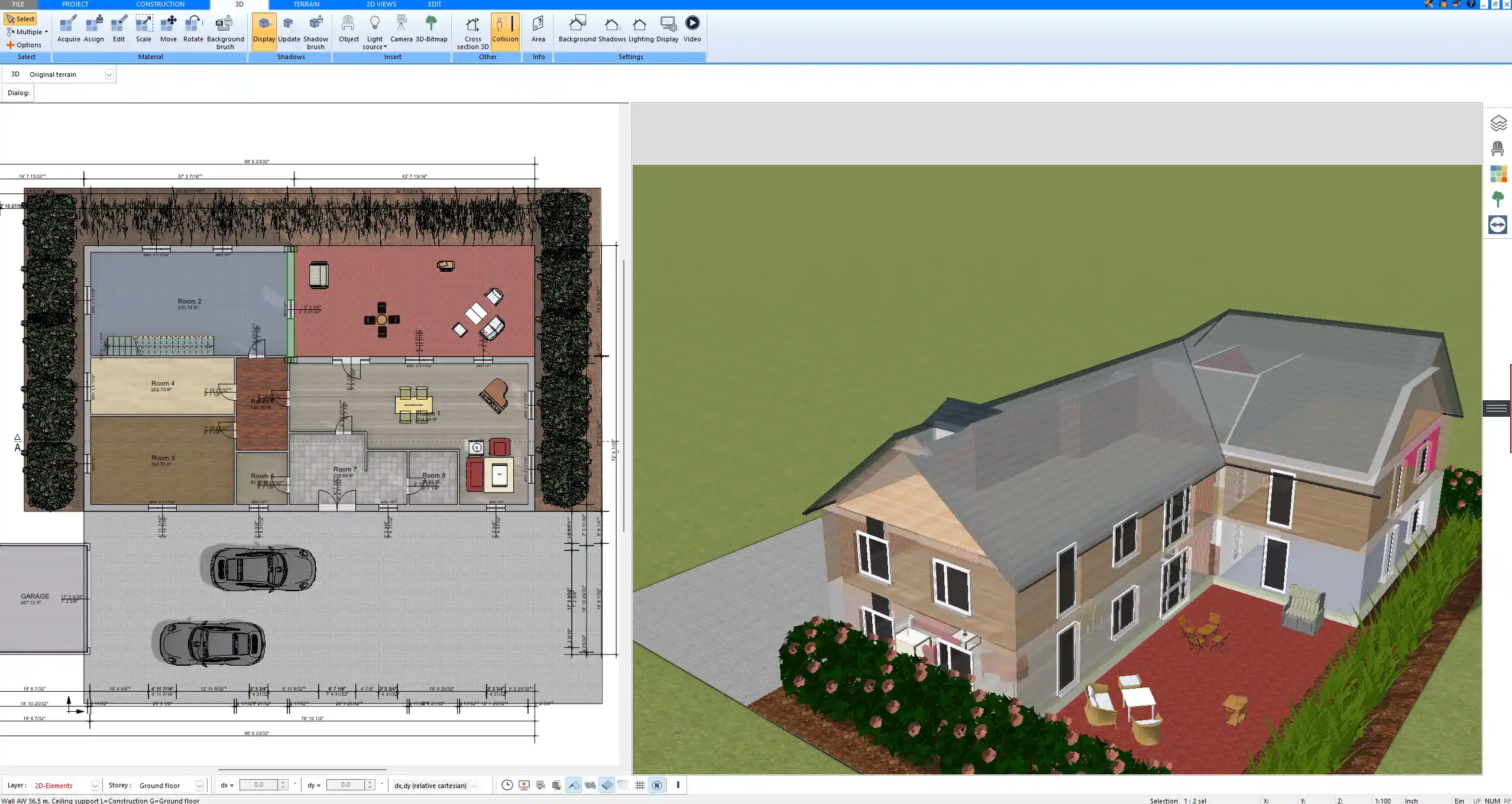Plan7Architect is a comprehensive house design software for Windows that enables users to create detailed 2D and 3D building plans without prior architectural knowledge. It’s especially popular among private builders, homeowners, contractors, and real estate professionals who want to design houses, extensions, or renovations on their own. The software offers full flexibility in both design and measurement systems. You can switch between metric units (like square meters and centimeters) and imperial units (such as square feet and inches), making it equally practical whether you are in Europe, the United States, Canada, Australia, or elsewhere.
The strength of Plan7Architect lies in its balance between professional-grade tools and ease of use. You can draw and modify floor plans, walls, roofs, terrain, and rooms while viewing the project in real-time 3D. This makes it possible to plan everything from a small guest house to a full multi-unit residential building without needing CAD experience.

Key Features of the Software
2D and 3D Planning in One Interface
Plan7Architect combines 2D floor planning with a live 3D view. While drawing in the 2D environment, the 3D model updates instantly in a separate window. You can walk through the building at any time using the 3D camera, change interior or exterior perspectives, and render scenes for presentation.
Functions include:
-
Drawing walls, roofs, terrain, and landscaping in 2D
-
Live 3D visual updates
-
3D walkthrough and flyover mode
-
High-quality export of 3D views for client or project presentations
Room-by-Room Customization
Every room in Plan7Architect can be individually configured. You can define room type, dimensions, floor height, wall style, and even assign surface materials and colors. Predefined room categories like kitchen, living room, bathroom, bedroom, or utility room help with quick setup.
It’s also possible to:
-
Set floor elevations for split-level planning
-
Add different ceiling shapes and slopes
-
Design sunken rooms, mezzanines, or loft spaces
-
Place furniture, lighting, and decoration from an integrated 3D object catalog
Tip: When starting a new project, use the sample projects included in the software as templates. They save time and demonstrate professional layout logic.
Supports Local Building Norms
Although Plan7Architect doesn’t validate building codes automatically, it allows full control over architectural standards and material configurations. You can manually define wall structures including thickness, insulation layers, materials, and framing.
For U.S. designs, it’s possible to work with standard wood frame systems like 2 by 4 or 2 by 6 inches. European-style concrete or brick walls are also supported. The roof module enables you to specify slope angles, roof styles, eaves length, and gutter systems—adapting easily to local building styles.
Multi-Unit and Complex Designs Possible
Plan7Architect Pro makes it possible to design more than just single-family homes. You can plan multi-family houses, duplexes, guest houses, or even commercial buildings. Each floor can be independently configured, and you can work with advanced features like stacked floor levels, balconies, and terraces.
For outdoor planning, the terrain editor allows sloped land, retaining walls, driveways, and paths to be integrated naturally into your building plan.



Who Is It For?
Ideal Users
Plan7Architect is designed for a wide range of users. It works well for:
-
Homeowners and private builders creating their own home design
-
Builders and contractors preparing floor plans and layouts
-
Real estate developers presenting new construction projects
-
DIY enthusiasts planning remodels, extensions, or outbuildings
No Prior Experience Needed
Even users with no technical background can get started quickly thanks to the intuitive interface. All commands use visual icons, drag-and-drop functions, and right-click menus. Extensive help guides, a searchable manual, and tutorial videos are included in the software download.
The learning curve is fast, and most users feel comfortable creating detailed plans within a few hours.
Flexibility in Measurement and Planning Standards
International Compatibility
One of the biggest advantages of Plan7Architect is its support for global measurement systems. Inside the software settings, you can choose between metric and imperial units at any time—helpful when collaborating with international partners or following local construction requirements.
This flexibility is especially valuable if you’re:
-
Working with American plans using feet and inches
-
Designing in Europe with meters and centimeters
-
Exporting files to professionals abroad
Tip: Switching units will not affect your design—it’s purely a display setting and can be changed at any time, even mid-project.
Adjustable Templates and Wall Structures
You’re not locked into preset wall types. Every wall, floor, and roof can be customized to reflect regional construction practices. You can layer materials such as drywall, insulation, timber, brick, and plaster, or define completely custom structures.
This makes it suitable for planning:
| Building Type | Supported in Plan7Architect |
|---|---|
| Timber-frame houses | Yes |
| Concrete and brick homes | Yes |
| Prefab or modular units | Yes |
| Basements and garages | Yes |
| Flat or sloped terrain | Yes |
Advantages Over Other House Design Tools
Offline Capability
Plan7Architect is a desktop software that runs entirely offline. After installation, no internet connection is required to use any of its features. This makes it especially reliable for users working on construction sites, in rural areas, or in secured environments.
One-Time Purchase, No Monthly Fees
Unlike many modern design tools, Plan7Architect is available as a one-time purchase. You don’t have to worry about subscription costs, cloud access limits, or future license renewals. You download it, install it, and own it.
This pricing structure is ideal for occasional users or private builders who need the software only during certain project phases.



Import Millions of 3D Objects
The software includes a large integrated catalog of 3D furniture, fixtures, and decoration elements. Additionally, you can import millions of free or paid 3D models in SketchUp format (SKP). This allows for nearly unlimited design possibilities, from specific furniture brands to detailed garden features.
You can also:
-
Scale and rotate any imported object
-
Assign materials and colors
-
Save frequently used objects in custom libraries
Print-Ready Plans
Floor plans created in Plan7Architect can be exported in high resolution and used directly for construction approval. You can generate views for each floor, including dimensions, furniture layouts, wall sections, and electrical plans.
Export formats include:
-
PDF
-
PNG / JPG images
-
DXF / DWG (in Ultimate version)
-
IFC (for BIM compatibility)
System Requirements and Compatibility
Works on Windows PCs
Plan7Architect runs on all current Windows systems, including Windows 10 and 11. It is optimized for performance even on mid-range laptops. Minimum system requirements include:
-
Windows 10 or higher (64-bit)
-
At least 4 GB RAM (8 GB or more recommended)
-
Graphics card with 1 GB VRAM or more
-
5 GB of free disk space for installation
Mac users can run Plan7Architect using Parallels Desktop or a similar Windows emulator.
File Formats and Export Options
You can save and share your designs in various formats, depending on your project needs:
| File Format | Purpose |
|---|---|
| Plan printing and permit submission | |
| PNG/JPG | Visual presentations, web uploads |
| DWG/DXF | Integration with AutoCAD or engineers |
| IFC | BIM data exchange (in Ultimate version) |
Plan7Architect also lets you create high-resolution screenshots of 3D views and even video walkthroughs using screen recording tools.
Plan your project with Plan7Architect
Plan7Architect Pro 5 for $119.99
You don’t need any prior experience because the software has been specifically designed for beginners. The planning process is carried out in 5 simple steps:
1. Draw Walls



2. Windows & Doors



3. Floors & Roof



4. Textures & 3D Objects



5. Plan for the Building Permit



6. Export the Floor Plan as a 3D Model for Twinmotion



- – Compliant with international construction standards
- – Usable on 3 PCs simultaneously
- – Option for consultation with an architect
- – Comprehensive user manual
- – Regular updates
- – Video tutorials
- – Millions of 3D objects available






