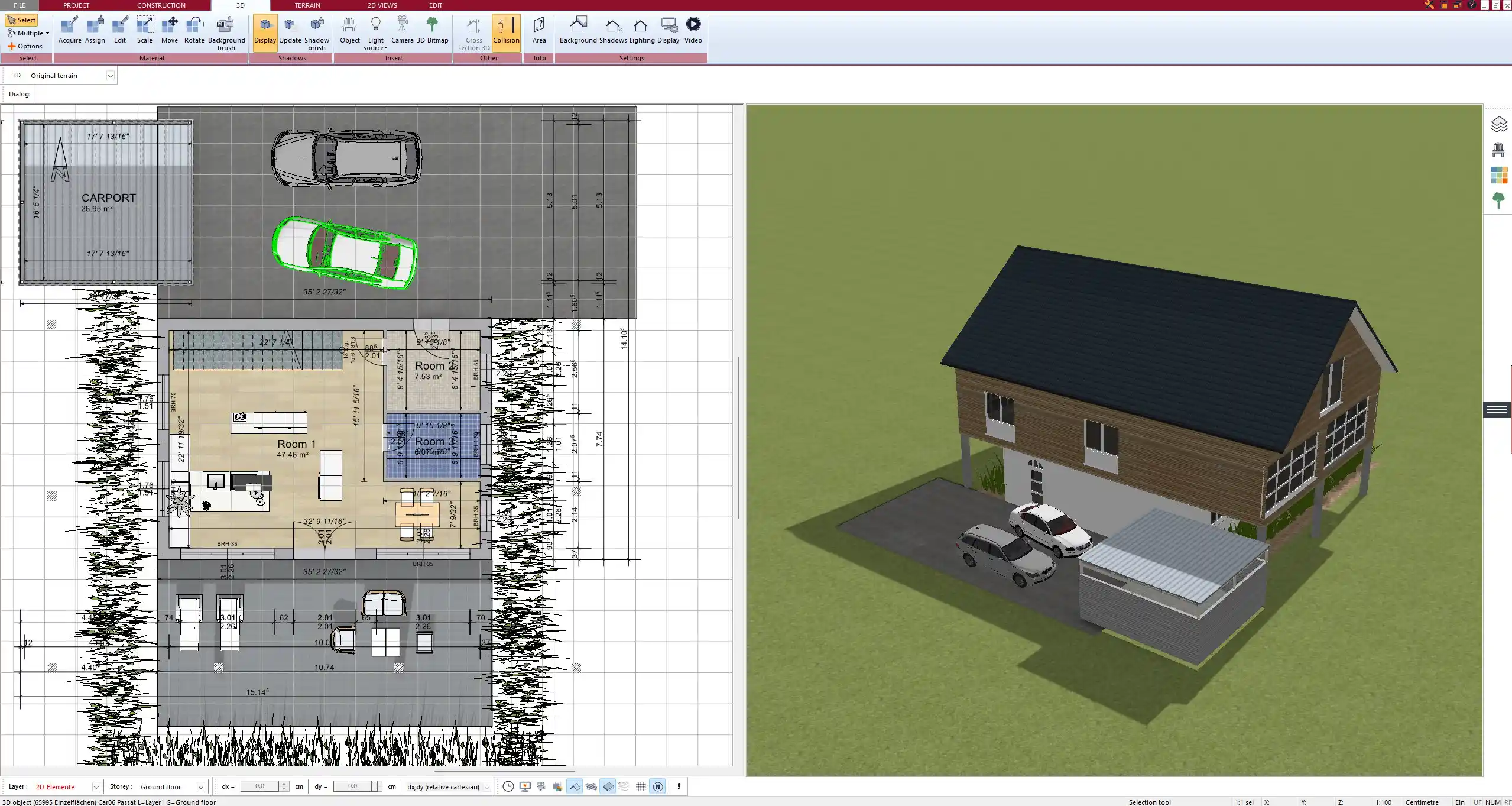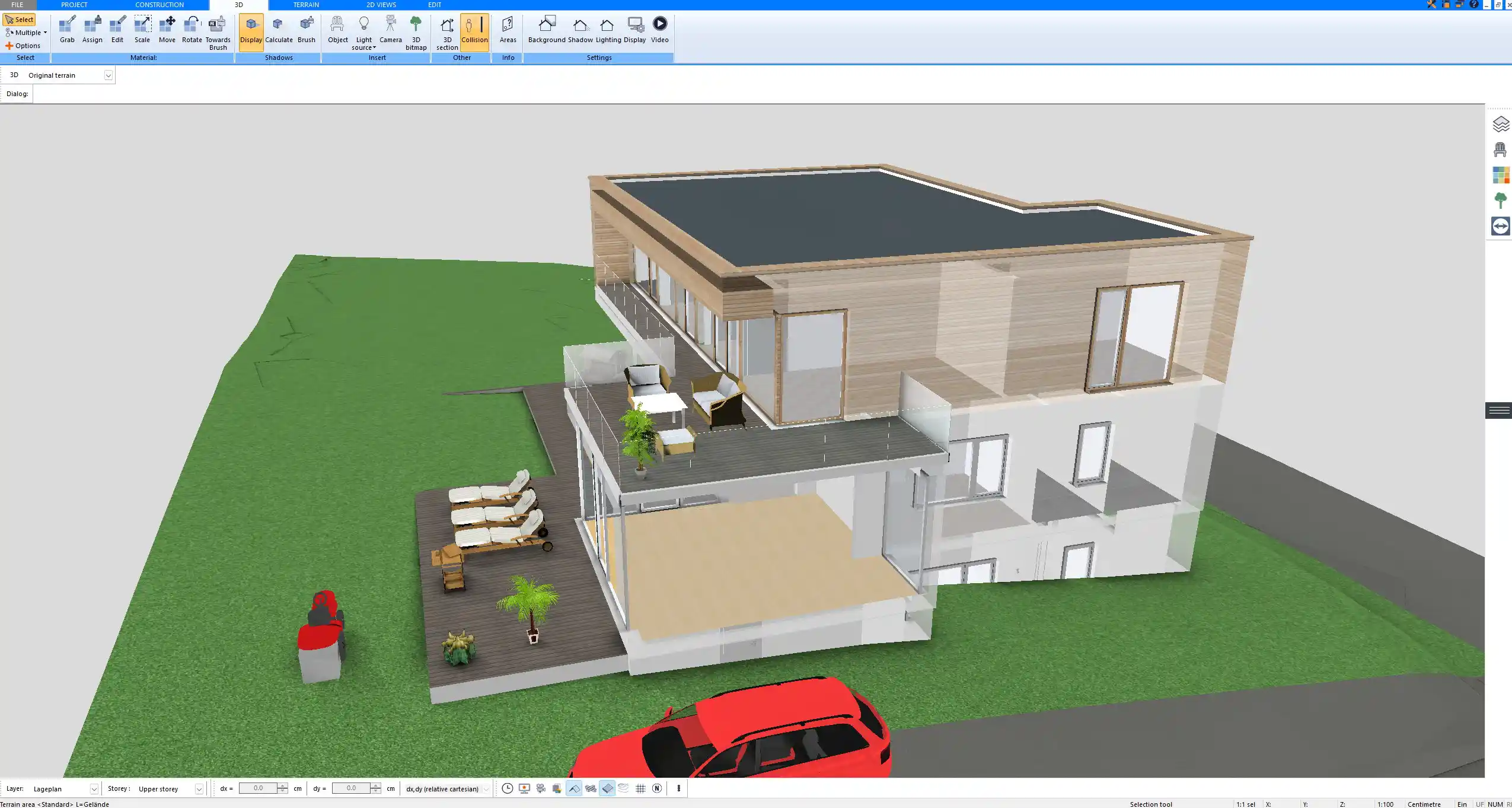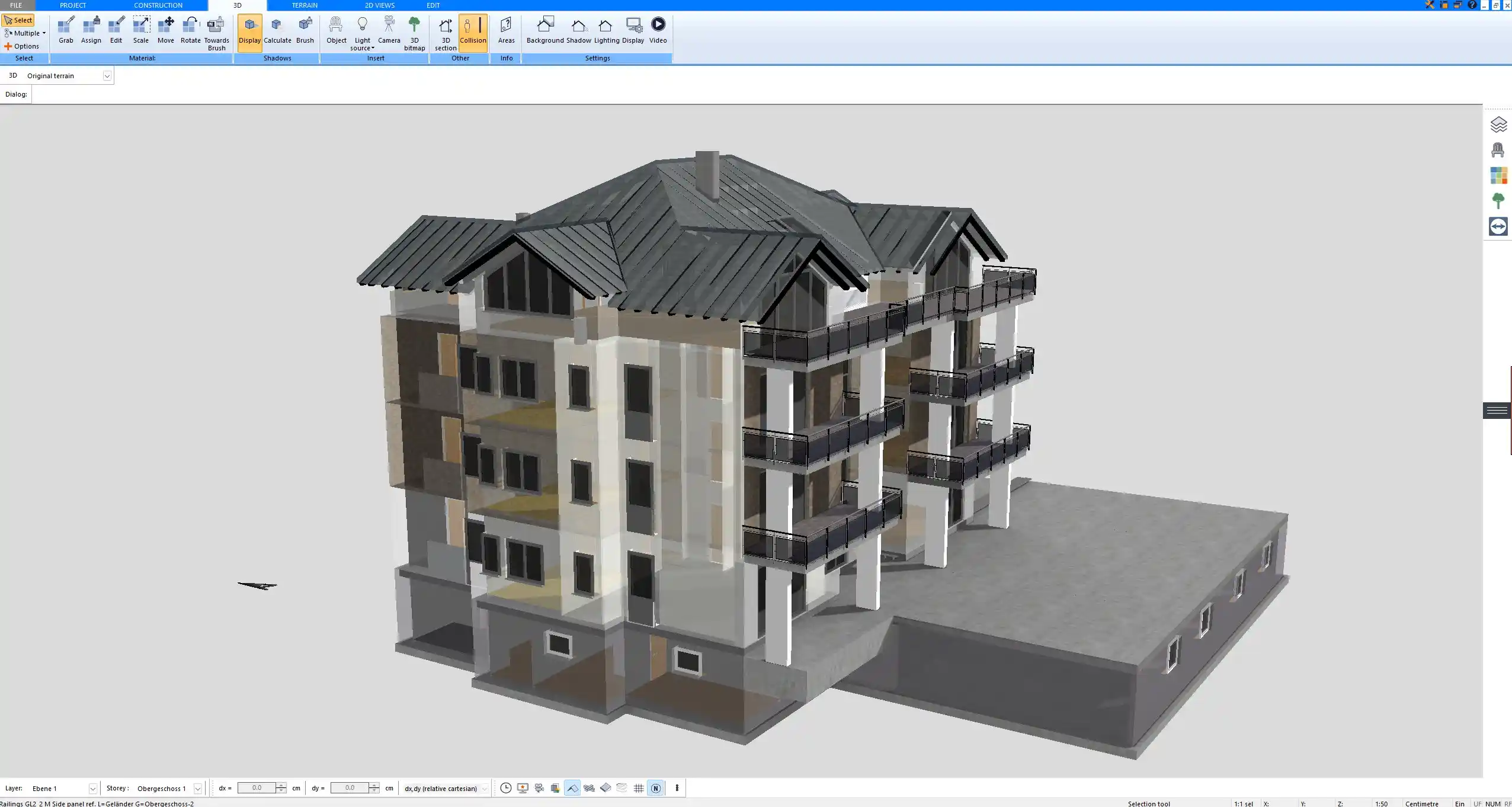If you are planning to build a new house and are looking for reliable software to design everything yourself—from the first sketch to the final 3D visualization—Plan7Architect offers a professional and intuitive solution. It is specifically developed for private builders, architects, and construction professionals who want full control over their planning process. With Plan7Architect, you can create floor plans, configure complex roofs, design interiors, and visualize everything in 3D without needing any prior CAD knowledge.
The software supports both metric (meters, centimeters) and imperial (feet, inches) units, so it can be used comfortably regardless of whether you are in Europe, the US, the UK, Canada, or Australia. Unit preferences can be switched at any time.

What You Can Do with Plan7Architect When Planning a New Build
Create Floor Plans from Scratch
Plan7Architect allows you to create floor plans in both 2D and 3D views. You can start with a blank project or use preconfigured templates. The drawing tools are intuitive, and you can freely define all structural dimensions, such as:
-
Wall thickness
-
Room height
-
Floor level elevation
-
Custom shapes (L-shaped homes, U-shaped homes, etc.)
Walls can be placed with absolute precision, and you can adjust each segment at any time. You can also define zones for different areas of the house (living, storage, utility, garage, etc.).
Build the Exterior Exactly as Needed
The roof editor is one of the strongest tools in Plan7Architect. You can choose between predefined roof types or create your own roof shapes from scratch. Available options include:
-
Gable roof
-
Hip roof
-
Flat roof
-
Shed roof
-
Mansard roof
-
Butterfly roof
Each roof can be automatically generated based on your floor plan or manually built element by element. You can control pitch, overhangs, and structural layers.
The exterior walls are also fully customizable. You can assign different materials and finishes to each façade, adjust insulation thickness, and place elements like:
-
Windows (fixed, sliding, casement)
-
Doors (single, double, custom size)
-
Garage doors
-
Shutters and trim elements
Plan the Interior in Detail
The interior planning tools allow you to build your home’s layout room by room. Each room can be labeled and individually designed. You can draw interior walls, divide open spaces, and define ceiling heights.
Furniture and fixtures can be added via drag and drop. The software includes thousands of 3D objects for kitchens, bathrooms, bedrooms, and more. Every object can be resized, recolored, or rotated.
Electrical planning tools are included as well. You can add:
-
Electrical outlets
-
Light switches
-
Ceiling lights and wall lamps
-
Cable routing (optional)
Staircases, handrails, and floor openings can also be added with a few clicks. The staircase tool offers various designs such as straight, spiral, and L-shaped stairs.
Tip: Use layers to separate technical planning (e.g. electrical layout) from visual interior design. You can hide or show layers at any time.
Visualize Your House in Realistic 3D
The real-time 3D mode in Plan7Architect lets you walk through your design at any stage. The 3D view updates instantly as you draw or modify the floor plan. You can freely navigate around the house, zoom in on specific details, or render photorealistic views.
You can simulate natural lighting throughout the day, place landscaping elements like trees and garden paths, and even visualize shadows and reflections. This is particularly useful when presenting your project to others or preparing it for construction discussions.
Export functions include:
-
Still image rendering (JPG, PNG, BMP)
-
Video walkthroughs
-
3D object export (for selected versions)
You can also print your floor plans to scale or save them as PDFs.



Plan According to Regional Building Requirements
Plan7Architect was designed to be used internationally. You can switch between metric and imperial units as needed, and the software supports all major building styles.
Because the wall system allows multiple layers, you can recreate different structural standards depending on your country. Whether you need wood framing, insulation, brick or concrete construction, you can build it accurately inside the program.
If you’re working on a project that needs to meet local permit requirements, you can use the advanced settings to label every room, define usage type, and output print-ready technical drawings.
Key Features That Make Plan7Architect Ideal for New Builds
| Feature | Description |
|---|---|
| 2D & 3D Parallel Planning | Changes in 2D floor plans appear instantly in the 3D model |
| Roof and Wall Tools | Complete control over roof types and multi-layer wall construction |
| Global Unit Support | Metric and imperial measurements available and interchangeable |
| Extensive Object Library | Furniture, structural parts, and decoration elements included |
| Layer Management | Separate your technical, construction, and interior layers |
| Export Options | Print-ready drawings, PDFs, image exports, and 3D visualization tools |
Tip: For professional results, enable “construction mode” when exporting plans. This will include detailed wall layers, material types, and annotations for permit-ready output.
Is Plan7Architect Suitable for You?
For Private Builders
Plan7Architect is a powerful tool even for users without prior architectural knowledge. The interface is clear and logical. You can learn the basics in under an hour using the built-in tutorials and video guides.
The software is ideal for homeowners who want to plan their house on their own and visualize every step before construction begins. You can experiment with different layouts, compare options, and generate detailed plans for contractors.
For Professionals
Architects, engineers, and construction firms can use Plan7Architect to generate customer-ready plans. The software supports multi-floor buildings, complex roof designs, split-level homes, and modern open-plan layouts.
The object library can be extended with 3D models from SketchUp (3DS and SKP formats). This is especially useful when designing unique elements or using client-specific interior details.
The software allows full customization of:
-
Wall structures
-
Floor levels
-
Ceiling types
-
Material layers
-
Symbol legends and labels
All drawings can be exported as high-resolution plans, and construction details are clearly defined for builders and authorities.



Real-World Use Cases
-
Designing a single-family home with two floors and a garage
-
Creating construction plans for a duplex or townhouse
-
Planning a bungalow with open living space and a terrace
-
Building a house with sloped land and different foundation levels
-
Visualizing a new-build for client presentations in 3D
Tip: If you’re working with a structural engineer or external contractor, use the export function to generate separate PDFs for each layer—architectural, electrical, plumbing, and landscape.
System Requirements and Compatibility
Plan7Architect runs on Windows operating systems (Windows 8, 10, and 11). It does not require an internet connection after installation. Mac users can run the software using Parallels Desktop or a similar Windows virtualization tool.
| Requirement | Specification |
|---|---|
| OS | Windows 8 or newer |
| RAM | 8 GB (16 GB recommended) |
| Disk Space | Approx. 4.6 GB download size |
| Graphics | Dedicated graphics card recommended |
| Languages | English, German, and others |
The software can be downloaded instantly after purchase. You can start using it immediately and switch between languages and unit systems in the settings menu.
Plan your project with Plan7Architect
Plan7Architect Pro 5 for $109.99
You don’t need any prior experience because the software has been specifically designed for beginners. The planning process is carried out in 5 simple steps:
1. Draw Walls



2. Windows & Doors



3. Floors & Roof



4. Textures & 3D Objects



5. Plan for the Building Permit



6. Export the Floor Plan as a 3D Model for Twinmotion



- – Compliant with international construction standards
- – Usable on 3 PCs simultaneously
- – Option for consultation with an architect
- – Comprehensive user manual
- – Regular updates
- – Video tutorials
- – Millions of 3D objects available





