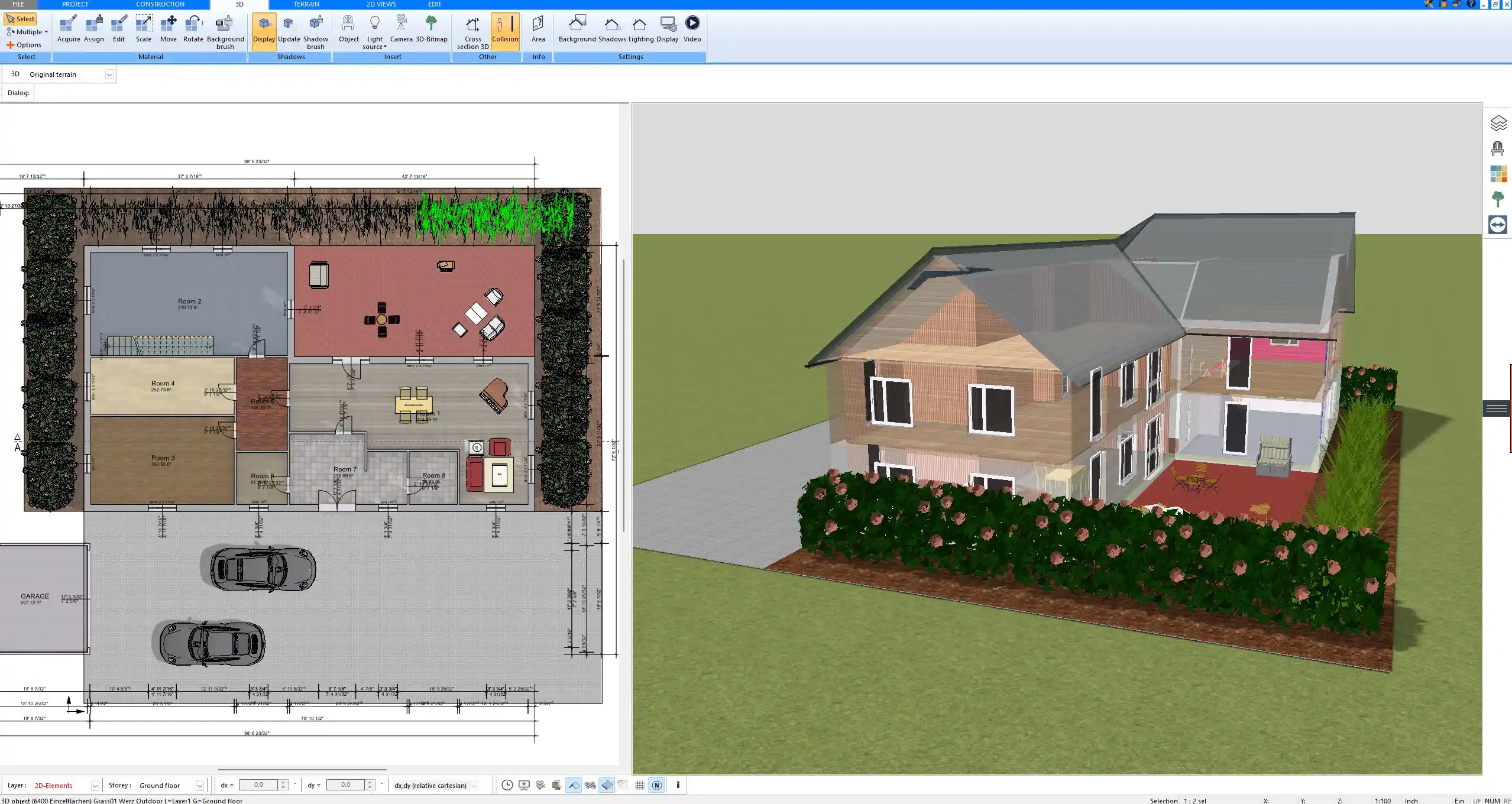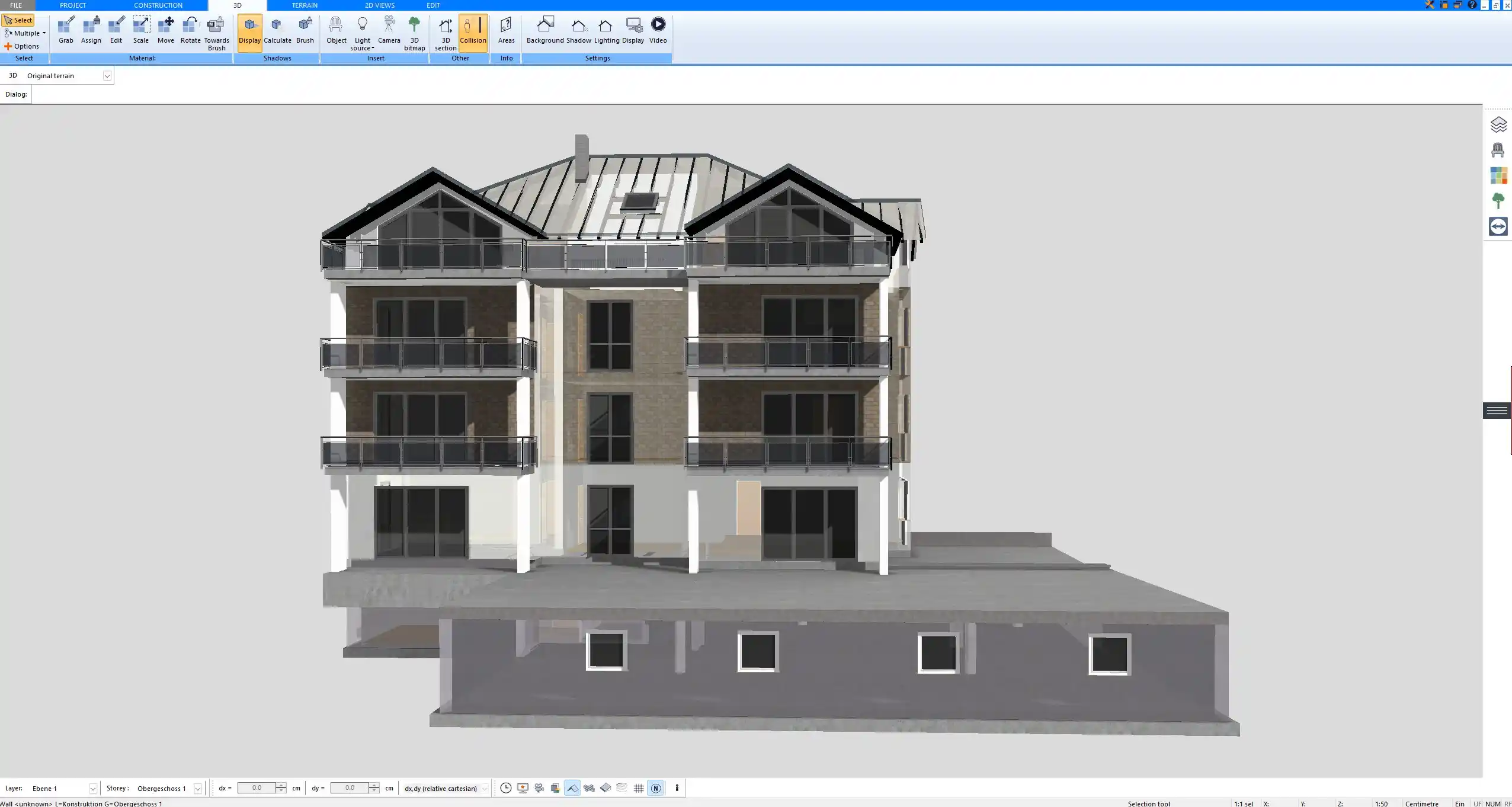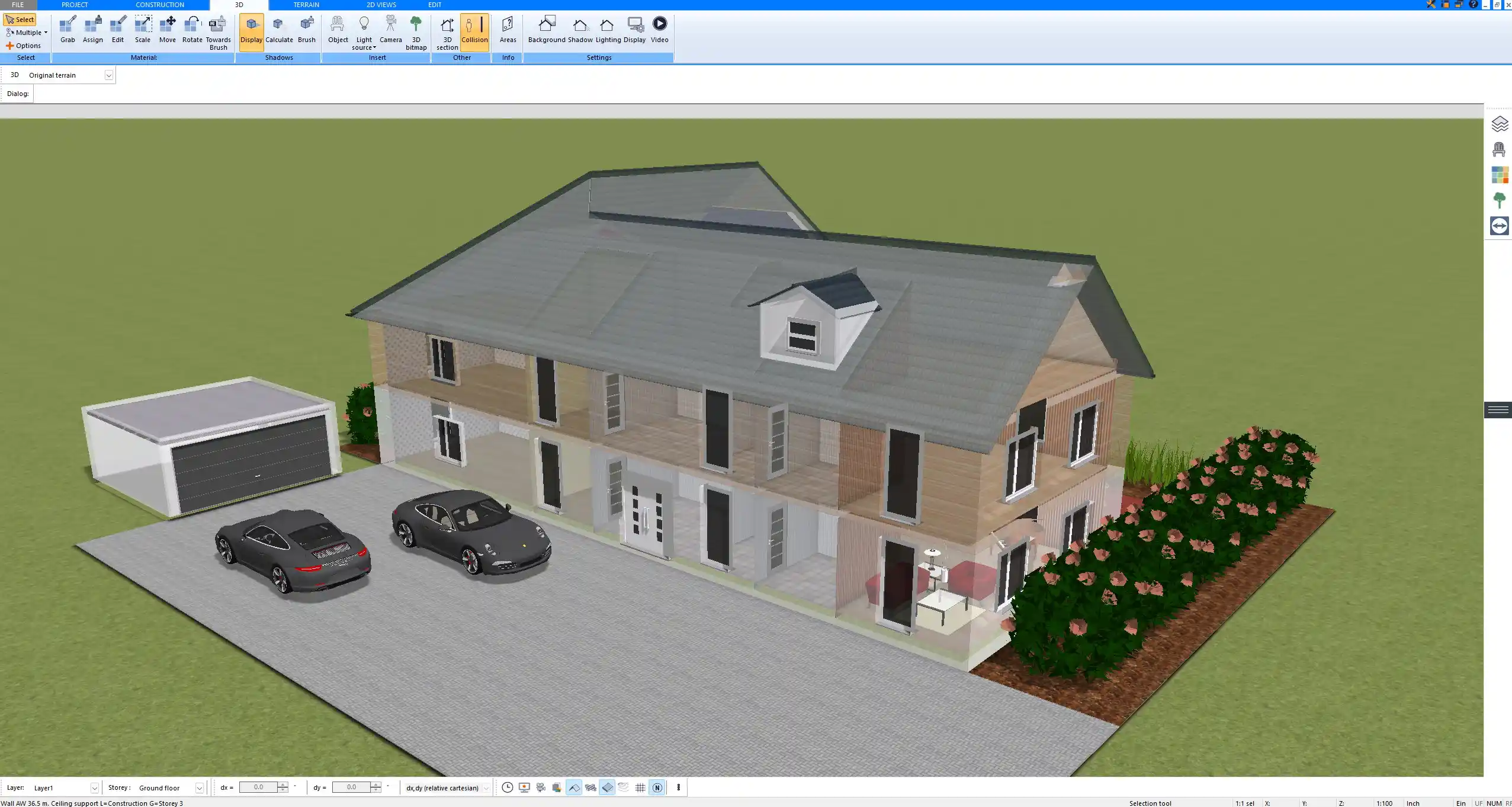With Plan7Architect, you can fully design, visualize, and furnish a home virtually without needing any prior experience in architecture or drafting. The software provides an intuitive planning environment in both 2D and 3D, allowing you to draw floor plans, place furniture, and view everything from multiple angles in real time. Whether you’re building from scratch, remodeling an existing home, or planning an extension, this tool offers everything you need for virtual home design.
All measurement systems are supported—whether you work in square meters or square feet, meters or feet and inches. You can switch between metric and imperial units at any time during the planning process. That makes it suitable for users across Europe, North America, and other regions.
Plan7Architect is used by private homeowners, DIY remodelers, real estate professionals, and developers to create precise, customizable floor plans that can be presented to local authorities or construction teams. You can also furnish interiors, add textures and lighting, and produce detailed views for realistic visualization.

How Virtual Planning Works with Plan7Architect
2D Drafting and Floor Plan Tools
The 2D interface allows you to draw your home’s layout from scratch or recreate an existing plan. You can start by placing exterior and interior walls with a few clicks. Each wall can be customized in terms of thickness, height, and material structure. Doors, windows, stairs, and room openings can be added via drag-and-drop tools.
You can also import scanned paper drawings or PDFs as background images to trace over. This feature is especially useful when reproducing the layout of an existing building.
Features such as auto-dimensioning, room labeling, wall snapping, and smart alignment make it easy to draw accurately. Each element is editable at any time, and measurements update automatically when you move or resize elements.
3D Live Visualization While You Draw
As you draw your floor plan in 2D, the 3D model is updated in real time in a separate window. This live synchronization lets you instantly see what your design will look like in real space. You can rotate, zoom, and walk through your 3D model at any stage of the design.
You can also control camera perspectives, lighting, and rendering settings. Roofs, floors, ceilings, and wall materials are fully customizable with just a few clicks. Virtual walkthroughs help you assess the flow, openness, and practicality of each room—before anything is built.
Interior and Exterior Virtual Furnishing
Once the floor plan is complete, you can switch to furnishing mode. Here, you’ll find thousands of 3D objects for bathrooms, kitchens, living rooms, offices, outdoor areas, and more. You can also import objects from external libraries, including SketchUp models.
Each object can be resized, rotated, and textured to fit your exact preferences. Colors, materials, and surfaces are fully adjustable. This includes flooring, wall paint, countertops, window frames, and roof tiles.
You can also plan outdoor spaces by adding trees, fences, paths, garden furniture, garages, terraces, and driveways. Whether you want to preview a future garden layout or visualize a patio extension, Plan7Architect lets you plan every detail visually.
Key Features That Make Virtual Home Planning Easy
| Feature | Description |
|---|---|
| Dual-unit support | Plan in metric (m², meters) or imperial (ft², feet and inches) |
| Drag-and-drop placement | Place walls, doors, furniture, and fixtures with simple mouse actions |
| Layer-based editing | Separate architectural elements, furniture, lighting, and technical layers |
| Multi-floor planning | Add and connect multiple floors with staircases and consistent layouts |
| Real-time rendering | View photorealistic 3D results instantly, adjust lighting and shadows |
| Custom wall construction | Define individual wall layers (e.g., insulation, drywall, cladding) |
| Template rooms | Insert pre-designed rooms (bathrooms, kitchens, bedrooms) to save time |
| Object library access | Use built-in or imported 3D furniture, including third-party SketchUp items |
Realistic Outputs for Presentation and Building
Exporting & Printing Floor Plans
Once your design is ready, you can export the floor plan as a printable layout. The software supports high-resolution outputs with scalable dimensions and labeling. You can adjust the line thickness, font sizes, and dimension formats according to your local requirements.
You can export the plans as PDF, JPEG, PNG, or other common image formats. These files are suitable for handing off to engineers, contractors, or local building authorities.
The printed layout includes:
-
Exact dimensions of all rooms and walls
-
Window and door placements
-
Staircases, plumbing points, and electrical elements
-
Floor and ceiling heights
-
Scale bars and project metadata



3D Rendering for Visualization or Marketing
In addition to printable plans, Plan7Architect allows you to generate full-color 3D renders. You can produce screenshots from any perspective, which are helpful for:
-
Internal planning
-
Client presentations
-
Online real estate listings
-
Permit submission visuals
Lighting conditions, wall finishes, furniture surfaces, and camera positions can all be modified to create convincing visual impressions of the planned space.
Who Is Virtual Home Planning For?
Private Builders and Homeowners
Plan7Architect is ideal if you want to plan your own house without hiring a professional right away. You can try different room layouts, experiment with furniture placement, and see how lighting and space interact virtually. This saves both time and money during the early planning stage.
You can also use the software to prepare realistic concept plans to show to architects or builders. Having a clear digital plan helps you communicate your vision better.
Renovators and Remodelers
If you’re remodeling a room or reworking the layout of an older home, you can use Plan7Architect to trace the existing structure and experiment with modifications. You can virtually test different wall placements, doorway positions, and lighting setups before committing to the changes.
This is especially useful for:
-
Kitchen redesigns
-
Bathroom upgrades
-
Attic conversions
-
Basement expansions
-
Open-concept renovations
You can also compare before/after versions side by side.
Real Estate Agents and Developers
Professionals use the software to create interactive property visuals and alternate floor plan variations. When marketing a house or apartment, showing potential buyers different layout options (for example, with or without a home office) can increase engagement.
You can also simulate staged rooms with furniture and decoration, helping prospective buyers visualize the space more clearly.
International Users
Plan7Architect is designed to serve global needs. The interface is multilingual, and measurements can be instantly switched between metric and imperial. You can choose whether to display area in square meters or square feet, and adjust all labels and scales accordingly.
The program also supports:
-
Region-specific room labels
-
Localized object names
-
Wall, roof, and insulation structures commonly used in different countries
Tip: Use Templates and Object Libraries to Speed Up Planning
Tip
One of the most effective ways to save time during virtual home planning is to use pre-built templates. Plan7Architect includes room sets for kitchens, bathrooms, living areas, and offices. Simply drag a complete room setup into your floor plan and customize it to your needs. You can also search the built-in object library or import free 3D models from online repositories like SketchUp’s 3D Warehouse.
Common Questions About Virtual Planning with Plan7Architect



Can I Use This for Building Permits?
Yes. The software lets you produce precise, labeled, and dimensioned plans that are suitable for submission to an architect, engineer, or local planning authority. You can include all necessary layers, such as electrical layouts and plumbing points, and export your file in high-resolution formats.
While the software does not automatically validate building codes, you can adapt your plan to meet local standards and have it reviewed before submitting for approval.
Do I Need to Be an Architect or Draftsperson?
No, the software is specifically designed for non-professionals. The interface is visual, intuitive, and supported by built-in guides. You can watch tutorial videos or follow in-app tooltips to understand how each function works.
You don’t need to worry about technical drawing standards—the software handles alignment, snapping, and measurements for you.
Does It Work on Mac or Only Windows?
Plan7Architect is developed for Windows. However, many Mac users successfully run it using solutions like Parallels Desktop, Boot Camp, or UTM. These tools allow you to install Windows on your Mac and use the software without limitations.
Can I Plan Tiny Homes, Duplexes, or Modular Houses?
Yes. The software is completely flexible and can be used for planning:
-
Tiny houses
-
Modular homes
-
Cabins
-
Duplexes
-
Multi-family homes
You can start with a blank canvas or use pre-designed templates to build your structure from the ground up.
Plan your project with Plan7Architect
Plan7Architect Pro 5 for $109.99
You don’t need any prior experience because the software has been specifically designed for beginners. The planning process is carried out in 5 simple steps:
1. Draw Walls



2. Windows & Doors



3. Floors & Roof



4. Textures & 3D Objects



5. Plan for the Building Permit



6. Export the Floor Plan as a 3D Model for Twinmotion



- – Compliant with international construction standards
- – Usable on 3 PCs simultaneously
- – Option for consultation with an architect
- – Comprehensive user manual
- – Regular updates
- – Video tutorials
- – Millions of 3D objects available






