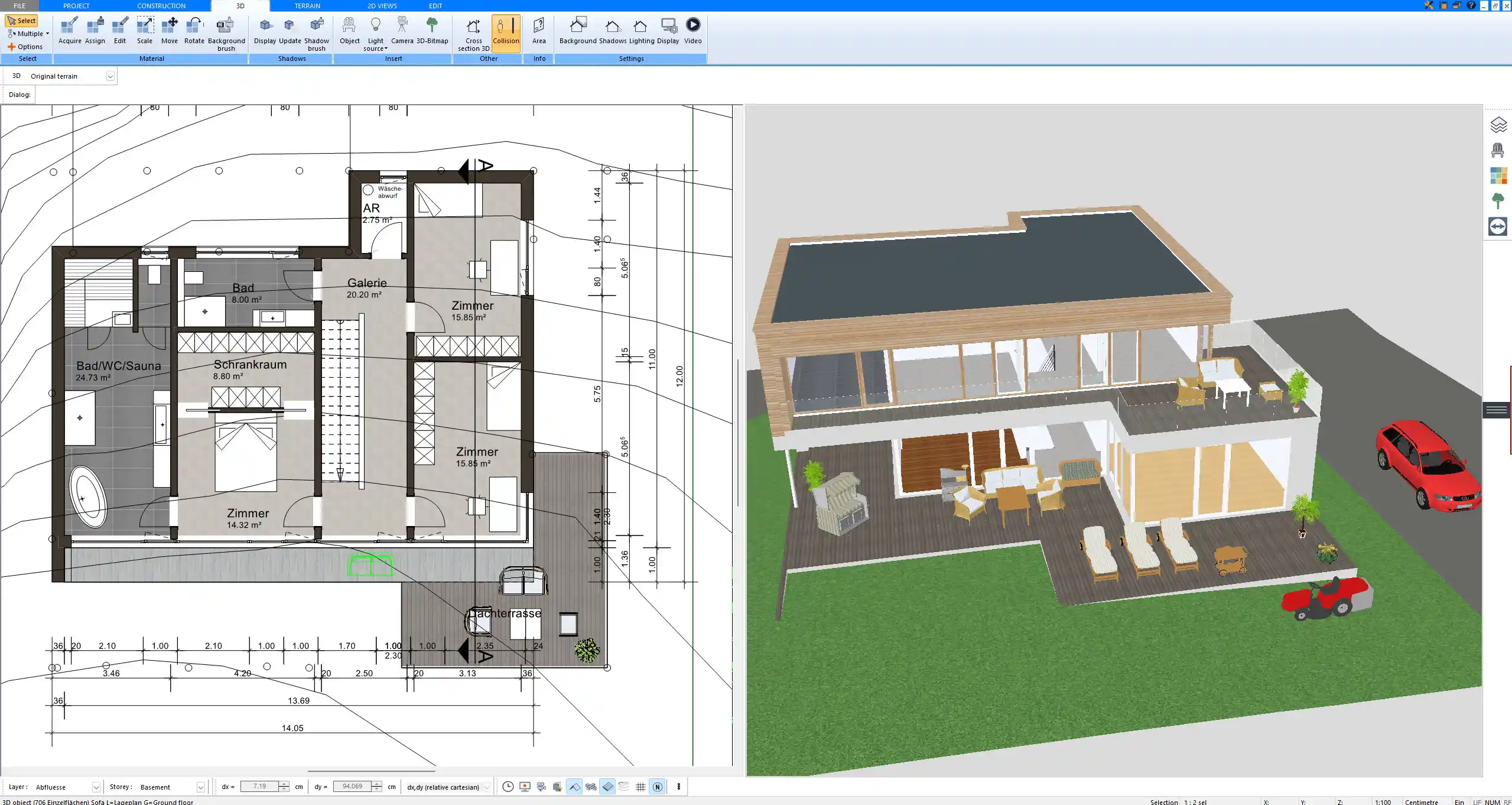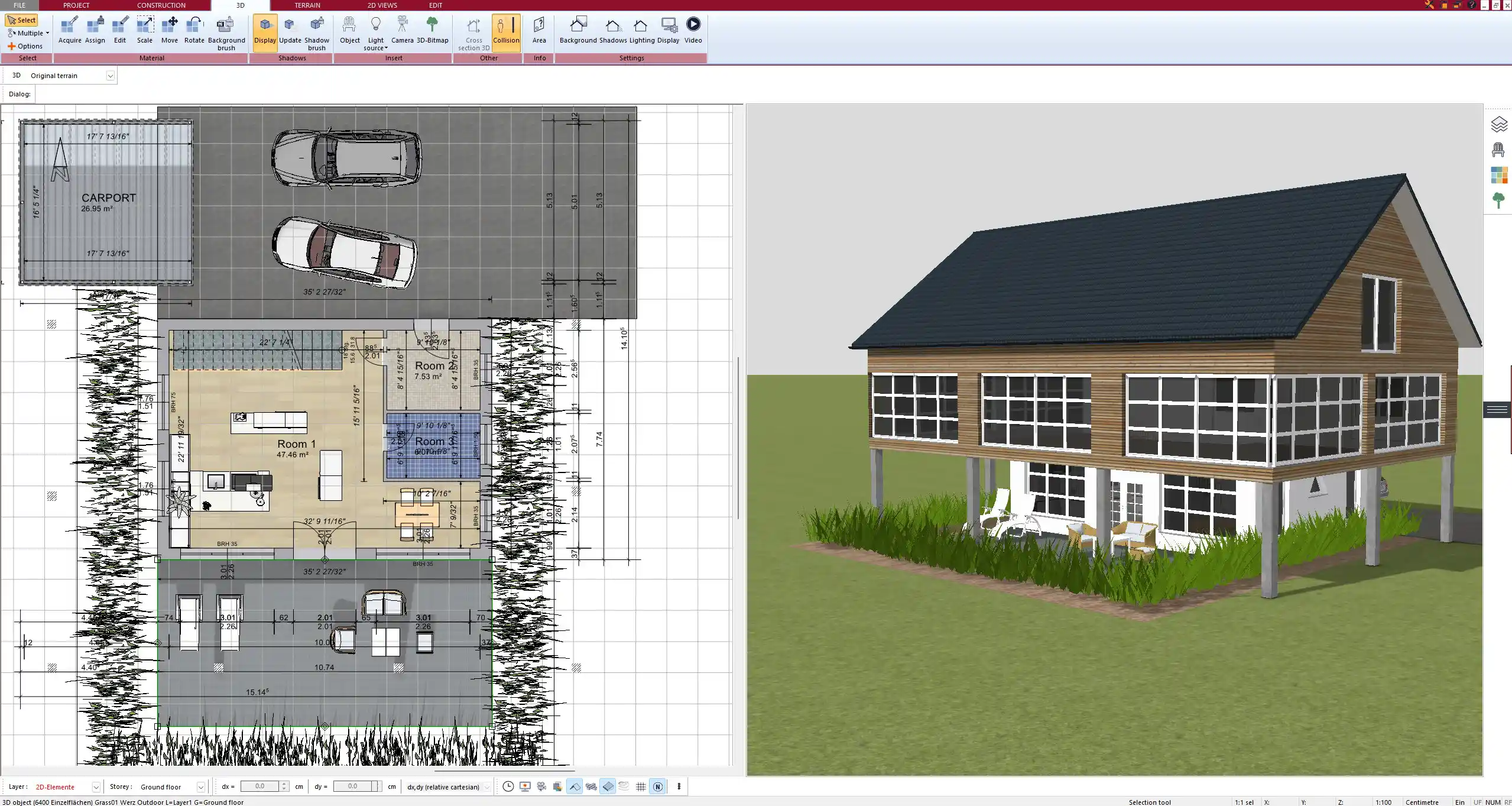Plan7Architect is a powerful and user-friendly floor plan software designed to meet the needs of both beginners and experienced professionals. What sets it apart is the balance between simplicity and depth. It offers an intuitive interface that allows anyone to start planning within minutes, while still providing advanced tools that allow for professional-level control over every detail. Whether you are planning a small remodel, designing a full house, or preparing a project for permit approval, the software adapts to your experience level and planning goals.
Measurements can be displayed in either metric (meters and centimeters) or imperial units (feet and inches), making the software fully usable for users in Europe, the United States, the UK, and anywhere else worldwide.

Key Features That Serve All Skill Levels
Beginner-Friendly Tools
Plan7Architect was clearly built with beginners in mind. The learning curve is gentle thanks to:
-
Prebuilt templates for rooms, houses, and layouts
-
A drag-and-drop system for placing walls, doors, windows, and furniture
-
Tooltips that explain each function as you hover over it
-
A live 2D and 3D view that lets you see changes in real time
-
Built-in planning assistants and step-by-step wizards
You do not need to be an architect to create a well-structured, realistic floor plan. If you are new to planning, you can start with a complete sample house and make adjustments to learn how each element works.
Pro Features for Advanced Planning
For users who already have experience or professional demands, Plan7Architect includes all the tools needed to go into full detail:
-
Set custom wall thicknesses and ceiling heights
-
Plan multiple floors and staircases
-
Adjust roof shapes and slopes manually
-
Design decks, basements, garages, and terrain
-
Add chimneys, balconies, and complex structures
-
Work with terrain slopes or slanted walls
-
Import and export DXF/DWG files for compatibility with CAD software
-
Produce 3D visualizations suitable for clients or contractors
The software also lets you configure every object, down to materials and colors, for high-quality presentation and realistic rendering.
Use Cases – What Can You Plan with It?
Plan7Architect can be used for an incredibly wide range of planning tasks. Here are just a few practical examples:
-
Private homes: single-family homes, duplexes, modular houses
-
Extensions and remodels: convert garages, add new floors, or redesign rooms
-
Apartments and condos: full layout planning for entire units
-
Outdoor spaces: plan carports, pergolas, gazebos, porches, or balconies
-
Business and utility buildings: workshops, offices, garden sheds, barns
Tip: Even complex combinations of structures such as a sloped terrain house with basement and rooftop terrace can be planned and visualized in full 3D.



International Compatibility – Units, Norms & Layouts
Plan7Architect has been designed with global users in mind. You can switch between metric and imperial units at any time during the project, depending on your local building standards.
Standard wall construction for both metric-based and inch-based systems is supported, including typical U.S. setups with 2×4 or 2×6 framing. You can define all critical elements such as:
-
Room heights and floor levels
-
Wall thickness and insulation spacing
-
Roof pitch and overhangs
-
Door and window dimensions
-
Floor area in square meters or square feet
You can also plan basements, crawlspaces, and sloped lots, which are often required in North American or mountainous regions. All settings are fully customizable to fit local building expectations.
Export, Print & Collaborate
Sharing and Presentation Options
After your plan is complete, you can export or share it in multiple formats. The software supports:
-
Printing plans to scale
-
Exporting floor plans as PDF or image files
-
Exporting in DXF or DWG format for further editing in other CAD software
-
Creating 3D walkthroughs for presentation or marketing
-
Sharing your project files with architects, clients, or contractors
This makes it easy to go from concept to permit-ready plans or use the design for presentation to investors and stakeholders.
Why It Works for Beginners & Pros Together
| Feature | For Beginners | For Professionals |
|---|---|---|
| Templates & Prebuilt Elements | Start without prior knowledge | Speeds up layout groundwork |
| Manual Precision Input | Not required | Full control over every measurement |
| Unit Conversion | Easily switch between units | Match local building standards |
| Visual Planning | Drag and drop with live preview | Complex structures and layering |
| 3D Preview & Walkthroughs | See your design instantly | Present projects to clients |
System Requirements & Device Compatibility
Plan7Architect is a Windows-based program, but it can also run on macOS using virtualization tools such as Parallels. The system does not require a high-end machine. A standard laptop or desktop with mouse and keyboard is enough for smooth performance.
-
Works offline after activation
-
Uses very little system memory compared to other CAD tools
-
Recommended to use with a mouse for precision
-
Supports large monitors and multi-screen setups for pro users
If you work on-site or switch locations, you can take your laptop with you and continue planning anywhere without internet access.



Final Thoughts – A Floor Planner That Grows with You
Plan7Architect is an all-in-one floor plan solution that scales with your experience. Whether you are planning your first home or preparing a professional construction layout, it gives you all the tools to design, visualize, and communicate your ideas clearly. The balance between ease of use and advanced depth makes it ideal for homeowners, renovators, real estate professionals, and even small architecture offices.
Plan your project with Plan7Architect
Plan7Architect Pro 5 for $129.99
You don’t need any prior experience because the software has been specifically designed for beginners. The planning process is carried out in 5 simple steps:
1. Draw Walls



2. Windows & Doors



3. Floors & Roof



4. Textures & 3D Objects



5. Plan for the Building Permit



6. Export the Floor Plan as a 3D Model for Twinmotion



- – Compliant with international construction standards
- – Usable on 3 PCs simultaneously
- – Option for consultation with an architect
- – Comprehensive user manual
- – Regular updates
- – Video tutorials
- – Millions of 3D objects available





