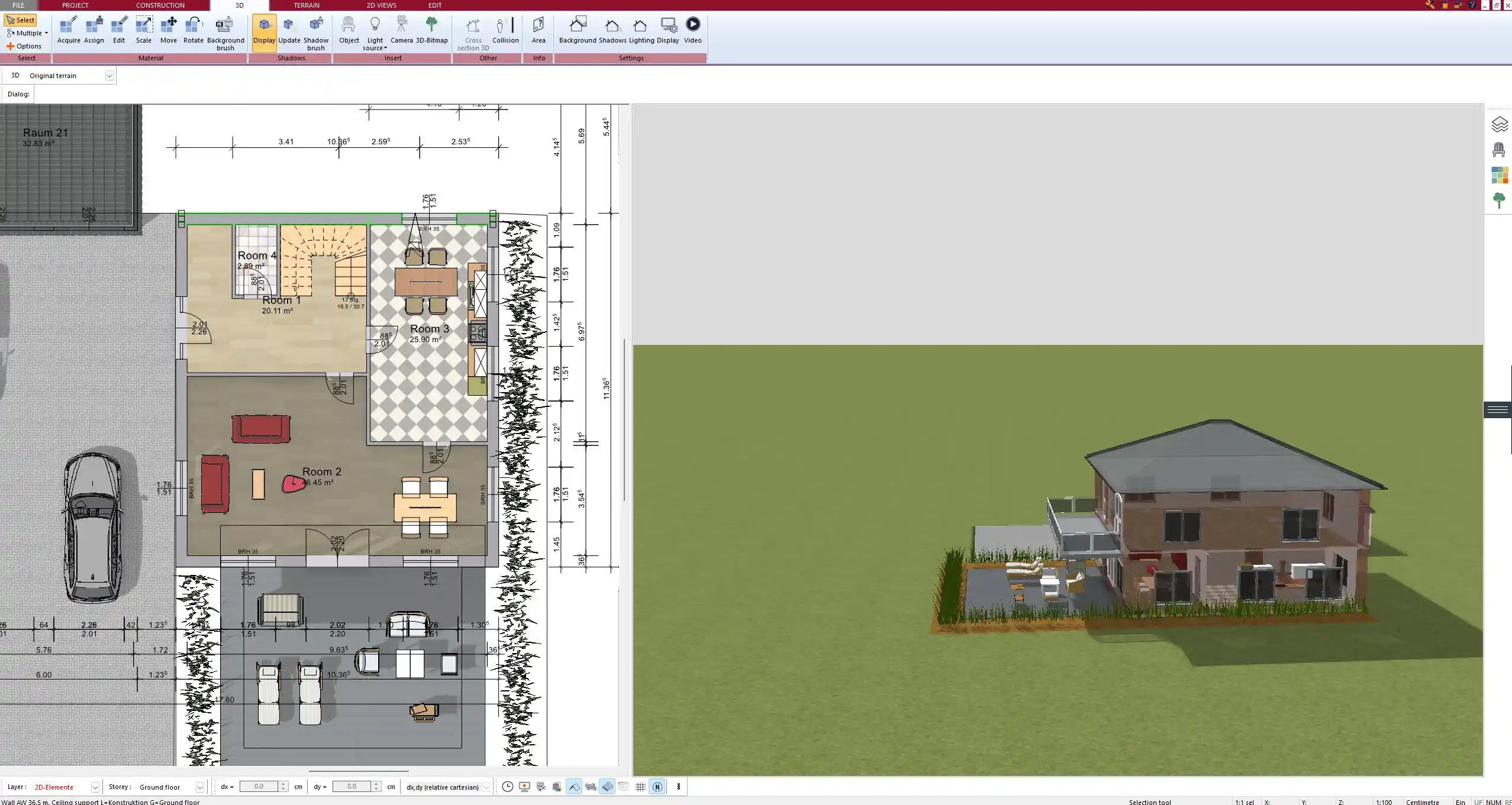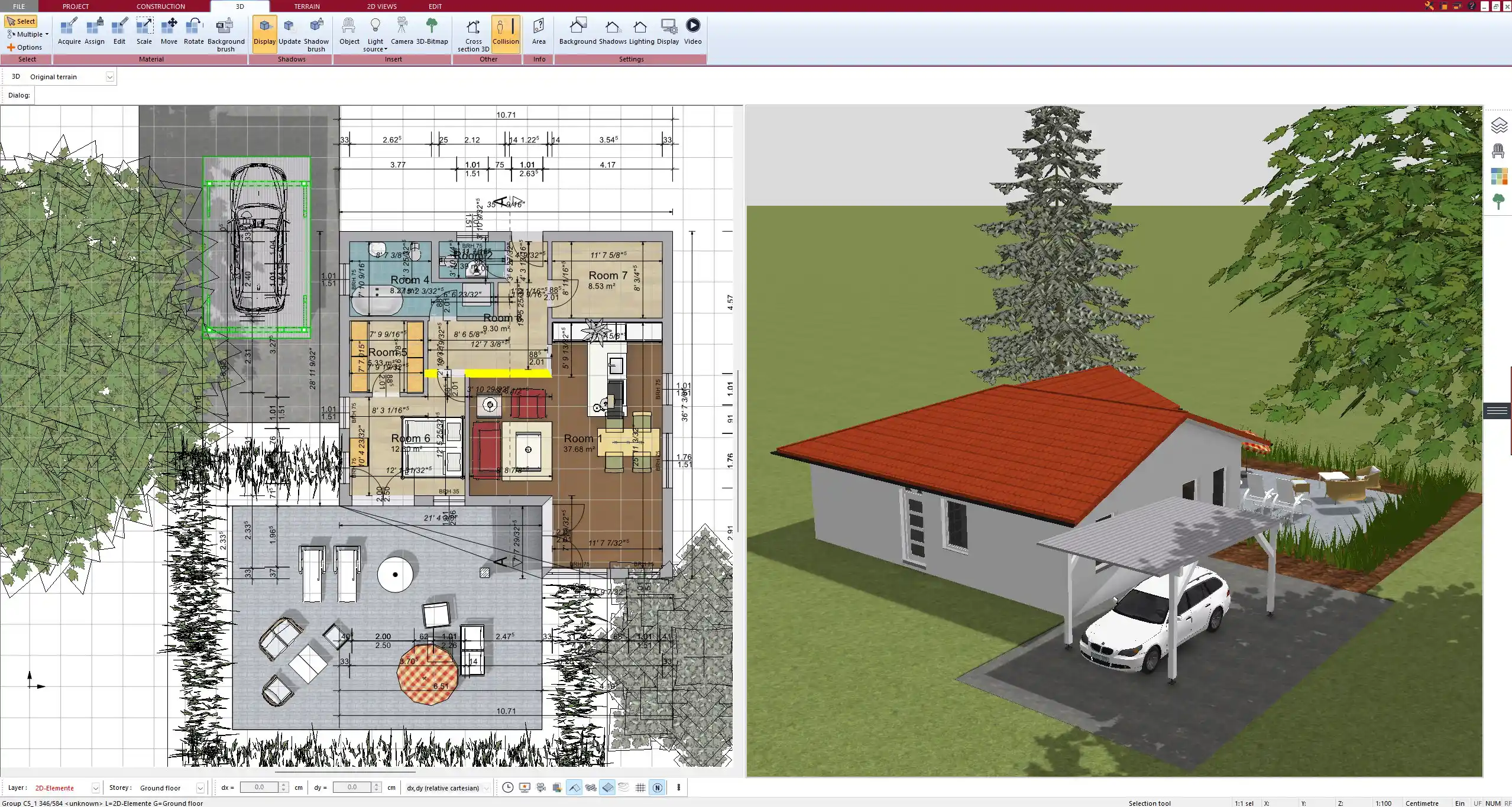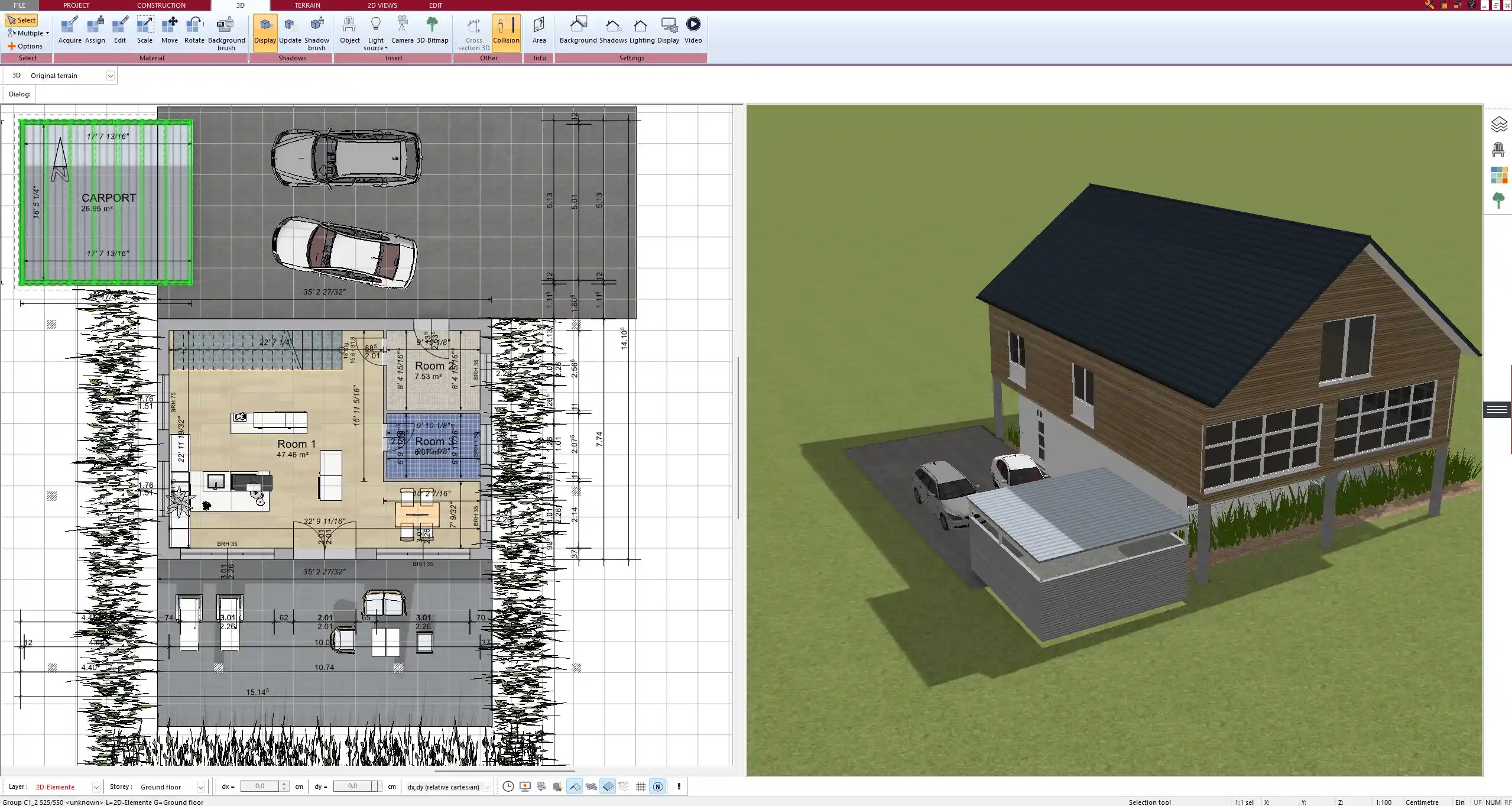What Is a Log Cabin House?
A log cabin house is a residential structure built using stacked horizontal logs, typically interlocked at the corners using notches. This construction method has been used for centuries in many parts of the world and is especially popular in rural, mountainous, and forested areas. Unlike timber-framed homes or panel systems, the logs themselves form both the structural support and the walls of the house.
In most cases, the logs used are either milled or handcrafted from softwoods like pine, spruce, cedar, or fir. The appeal of a log house lies in its natural charm, distinctive texture, and the unique indoor climate it provides. Log cabins can serve as cozy primary residences, vacation homes, or even luxury retreats depending on how they are designed and built.

Key Features of a Log Cabin House
Construction Style
There are two primary methods of building a log cabin: handcrafted and milled. Handcrafted log cabins use individually selected and shaped logs, each unique and typically peeled by hand. This results in a very rustic and traditional look. Milled log homes, on the other hand, use factory-shaped logs that are uniform in diameter and often come with interlocking systems to simplify construction.
You can choose between round logs for a traditional appearance or square/hewn logs for a more modern, uniform look. Most log cabins feature exposed log walls on the inside as well as the outside, which creates the iconic aesthetic.
Materials and Insulation
The logs used in construction offer natural insulation due to their density and thermal mass. They help regulate indoor temperatures by absorbing heat during the day and releasing it at night. However, additional insulation may be needed depending on the climate and local building regulations.
Common log diameters range between 20 to 40 cm (approximately 8 to 16 inches), which offers solid insulation properties. Still, it’s important to ensure the logs are properly dried and treated to prevent warping and moisture problems.
Structural Durability
Log homes are extremely durable when built correctly. The structure can withstand heavy snow loads, wind exposure, and temperature extremes. However, logs settle over time, especially in the first few years. This natural process must be taken into account during planning and construction.
Joints and openings must be designed with flexibility in mind to avoid cracks or uneven stress on windows and doors as the structure settles.
Design Possibilities
Many people assume log homes all look the same, but that’s far from true. You can design a log house in a classic alpine style or go for a modern interpretation with large glass facades and minimalistic interiors.
Log homes are particularly well-suited for uneven terrain or forest plots. Large terraces, balconies, panoramic windows, and even green roofs can be integrated. With the right planning software, these design options are easy to visualize and adjust.
Advantages of a Log Cabin House
-
Natural, warm, and inviting atmosphere inside and out
-
Built from renewable and eco-friendly materials
-
Excellent indoor climate due to wood’s moisture regulation
-
Strong thermal properties, making it efficient in cold climates
-
Personalized floor plans and layout flexibility
-
Can be prefabricated or custom-built
-
Quick construction possible with log kits
-
Planning and visualization easily done in Plan7Architect, which supports both metric and imperial units
Tip:
When designing your floor plan with Plan7Architect, you can switch seamlessly between metric (m²) and imperial (sq ft) measurements. This is especially helpful if you’re planning a home abroad or need to align with local permit standards.



Disadvantages of a Log Cabin House
-
Requires consistent maintenance: sealing, staining, insect protection
-
Vulnerable to humidity in very damp regions
-
Typically higher upfront construction costs
-
Natural settling can affect doors, windows, and structural elements
-
Compliance with local building codes may involve extra steps (e.g., fireproofing or insulation)
Maintenance Checklist:
| Task | Frequency |
|---|---|
| Inspect and re-seal logs | Every 3–5 years |
| Check for pests | Annually |
| Clean exterior surfaces | Seasonally |
| Monitor settling | First 2–3 years |
What to Consider Before Building a Log Cabin House
Planning and Design
Wall thickness has a direct impact on usable interior space. When planning your layout, remember that thicker logs reduce the internal area slightly. Electrical wiring and plumbing also require early coordination—these elements are usually hidden within chases carved in the logs or routed through interior walls.
If you’re using Plan7Architect to plan your project, you can set accurate wall widths, roof types, and insulation layers based on your location and building style.
Climate and Location
Log homes perform best in cooler or continental climates. They are ideal for regions with cold winters, but extra care must be taken in hot and humid climates to prevent rot and mold. South-facing windows, roof overhangs, and ventilation systems help improve performance in warmer areas.
Choose your building site with care: natural drainage, sun exposure, and access to utilities all play a major role in comfort and efficiency.
Long-Term Upkeep
Regular maintenance is essential for the longevity of a log house. In dry mountain climates, maintenance might be minimal, but in coastal or forested areas, additional protective steps are needed. This includes applying breathable sealants, repainting, and checking for termites or carpenter ants.
The foundation must be designed to keep logs elevated and dry. Concrete piers, crawl spaces, or raised slab foundations are commonly used to prevent moisture from seeping into the lower walls.



Planning a Log House with Software
With Plan7Architect, planning a log house is straightforward and highly visual. The software allows you to draw precise 2D floor plans and convert them into 3D models with just a few clicks. You can define the height and thickness of log walls, configure the roof pitch, add balconies, or simulate light conditions throughout the year.
Whether you’re using metric or imperial units, Plan7Architect lets you switch easily between them depending on your preference or location. You can even import terrain data to plan on sloped ground, adjust levels for decks or porches, and present your ideas in high-quality visual formats.
This is especially helpful when applying for permits or discussing designs with architects or local authorities. If you plan to build your dream log cabin yourself or with a contractor, having a complete 3D model will give you clarity, confidence, and better control of the entire process.
Plan your project with Plan7Architect
Plan7Architect Pro 5 for $99.99
You don’t need any prior experience because the software has been specifically designed for beginners. The planning process is carried out in 5 simple steps:
1. Draw Walls



2. Windows & Doors



3. Floors & Roof



4. Textures & 3D Objects



5. Plan for the Building Permit



6. Export the Floor Plan as a 3D Model for Twinmotion



- – Compliant with international construction standards
- – Usable on 3 PCs simultaneously
- – Option for consultation with an architect
- – Comprehensive user manual
- – Regular updates
- – Video tutorials
- – Millions of 3D objects available






